9061 Primrose Lane, Hickory Hills, IL 60457
Local realty services provided by:Better Homes and Gardens Real Estate Star Homes
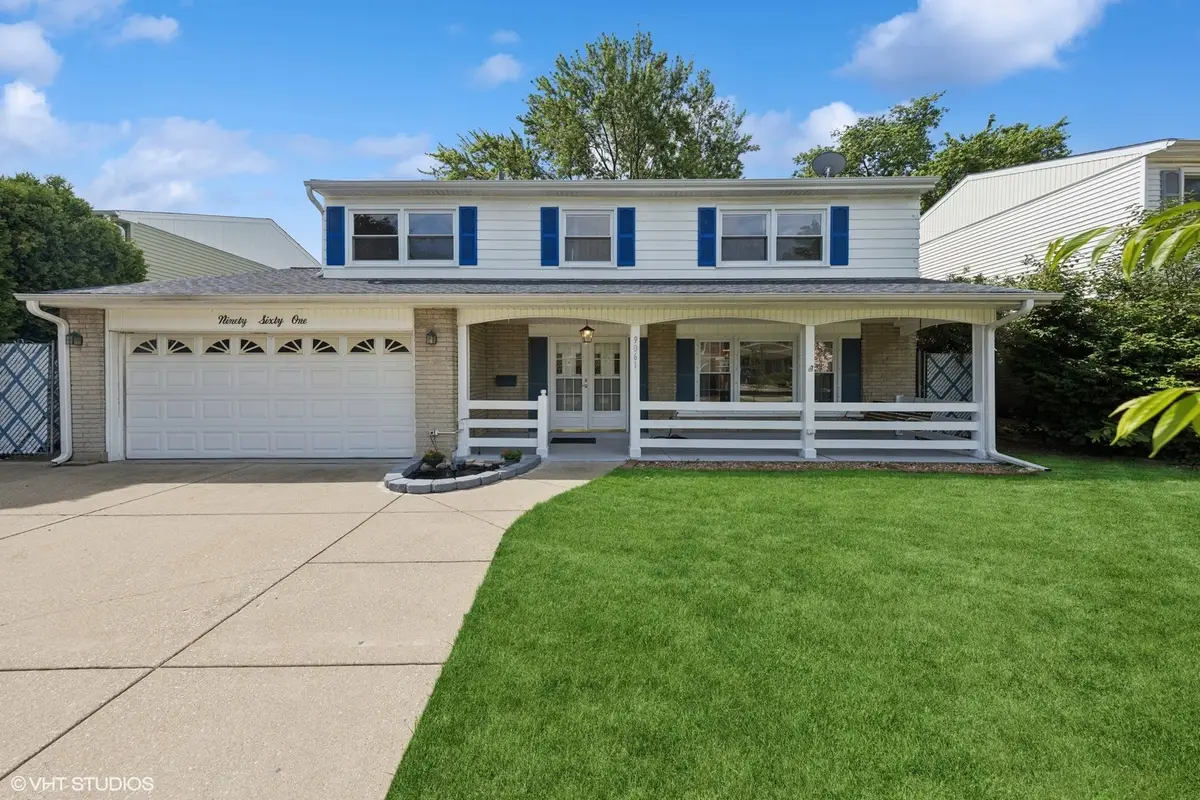
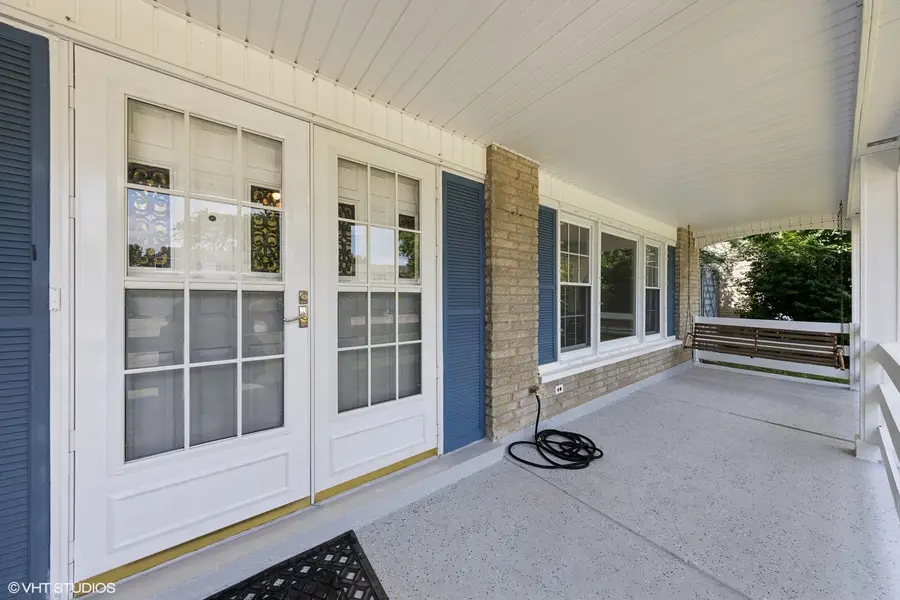
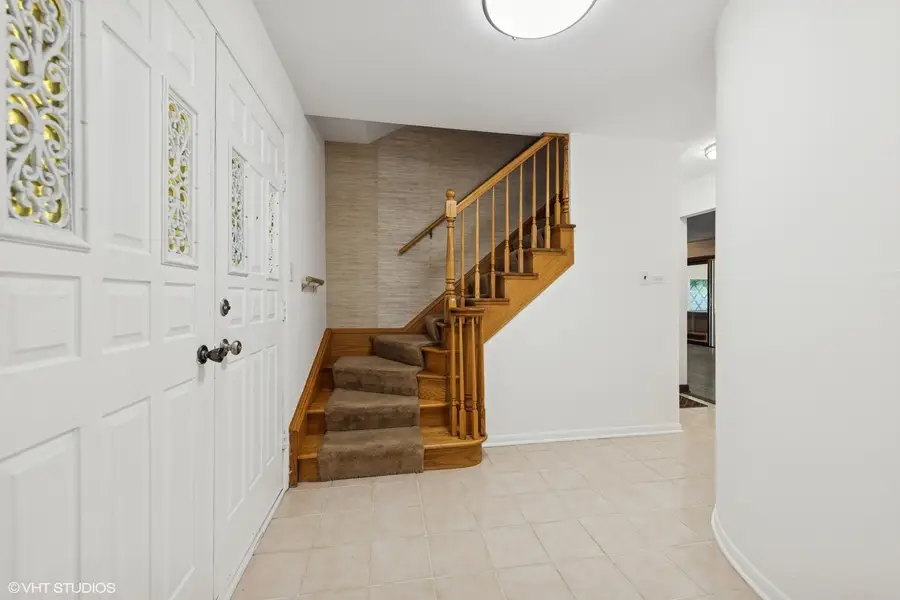
9061 Primrose Lane,Hickory Hills, IL 60457
$440,000
- 5 Beds
- 3 Baths
- 2,166 sq. ft.
- Single family
- Pending
Listed by:slav polinski
Office:@properties christie's international real estate
MLS#:12416048
Source:MLSNI
Price summary
- Price:$440,000
- Price per sq. ft.:$203.14
About this home
Get ready to be delighted! This 5 bedroom, 2.5 bath two story home in a wonderful Hickory Hills neighborhood has everything you need. As soon as you step through the front door you immediately begin to appreciate all the space this home has to offer. You are greeted by an expansive living area with hardwood flooring which flows into the formal dining room. You'll love the sunny kitchen with it's abundance of cabinets and counter space which flows seamlessly into the breakfast room area with it's many windows (2 skylights), offering a fantastic view of the lush backyard area. The main level also features a fantastic family room (adjacent to the kitchen) with the warm glow of a fireplace and an incredible enclosed porch with a hot tub and still plenty of space for lounging and relaxing. On the second level you'll find five ample sized bedrooms with hardwood flooring, a master bedroom bath and a hall bath. Recent upgrades include, roof(2021), furnace & A/C (2022), family room flooring, updated hall bath and powder room. This home is conveniently located near interstate access, shopping, and forest preserves.
Contact an agent
Home facts
- Year built:1969
- Listing Id #:12416048
- Added:35 day(s) ago
- Updated:August 13, 2025 at 07:45 AM
Rooms and interior
- Bedrooms:5
- Total bathrooms:3
- Full bathrooms:2
- Half bathrooms:1
- Living area:2,166 sq. ft.
Heating and cooling
- Cooling:Central Air
- Heating:Forced Air, Natural Gas
Structure and exterior
- Roof:Asphalt
- Year built:1969
- Building area:2,166 sq. ft.
Schools
- High school:Argo Community High School
- Middle school:George T Wilkins Elementary Scho
- Elementary school:Frank A Brodnicki Elementary Sch
Utilities
- Water:Lake Michigan
- Sewer:Public Sewer
Finances and disclosures
- Price:$440,000
- Price per sq. ft.:$203.14
- Tax amount:$9,509 (2023)
New listings near 9061 Primrose Lane
- New
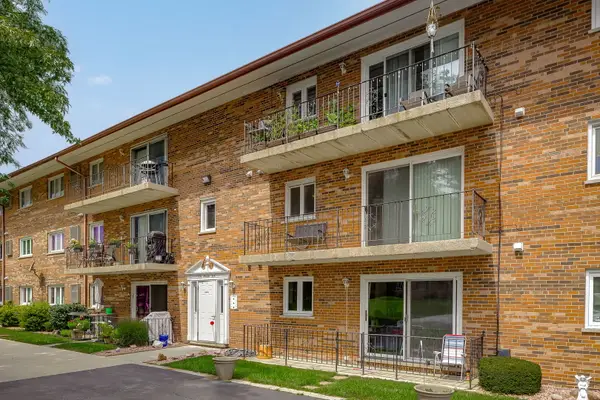 $234,900Active2 beds 2 baths1,150 sq. ft.
$234,900Active2 beds 2 baths1,150 sq. ft.9420 Greenbriar Drive #3H, Hickory Hills, IL 60457
MLS# 12446343Listed by: DHOME REALTY GROUP LLC - New
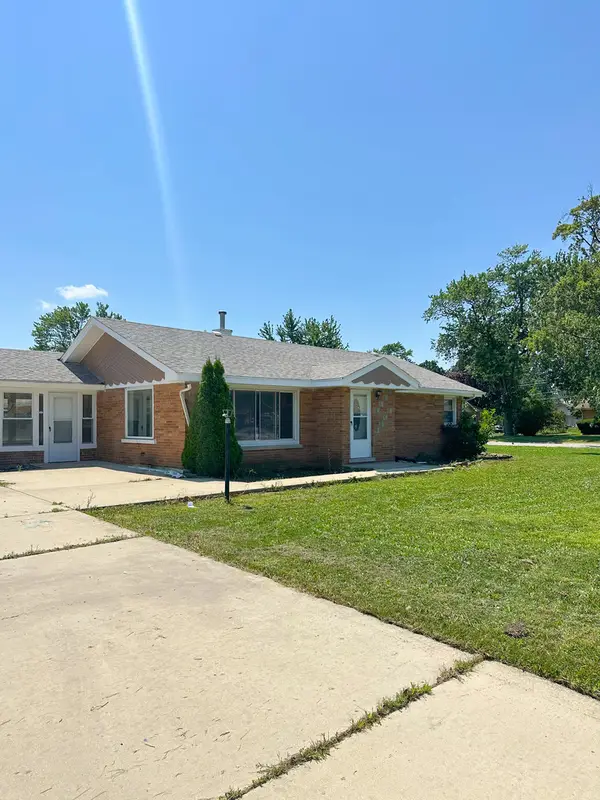 $330,000Active3 beds 1 baths1,200 sq. ft.
$330,000Active3 beds 1 baths1,200 sq. ft.9405 S 76th Court, Hickory Hills, IL 60457
MLS# 12442890Listed by: BETTER HOMES & GARDENS REAL ESTATE - New
 $449,000Active3 beds 2 baths1,359 sq. ft.
$449,000Active3 beds 2 baths1,359 sq. ft.8832 Pleasant Avenue, Hickory Hills, IL 60457
MLS# 12433102Listed by: BOUTIQUE HOME REALTY 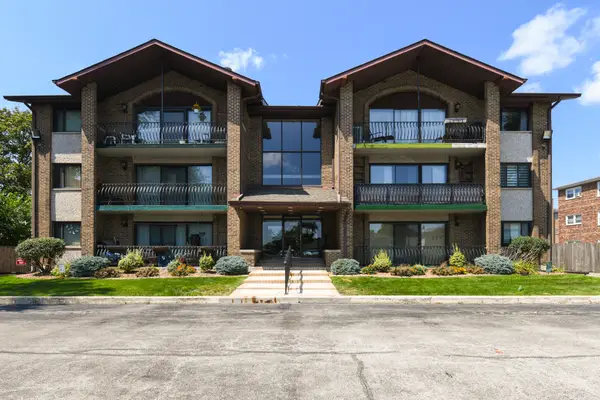 $229,000Pending2 beds 2 baths1,100 sq. ft.
$229,000Pending2 beds 2 baths1,100 sq. ft.9051 S Roberts Road #307, Hickory Hills, IL 60457
MLS# 12441417Listed by: KELLER WILLIAMS PREFERRED RLTY- New
 $829,000Active4 beds 4 baths3,087 sq. ft.
$829,000Active4 beds 4 baths3,087 sq. ft.9645 S 78th Court, Hickory Hills, IL 60457
MLS# 12441063Listed by: UNITED REAL ESTATE ELITE - New
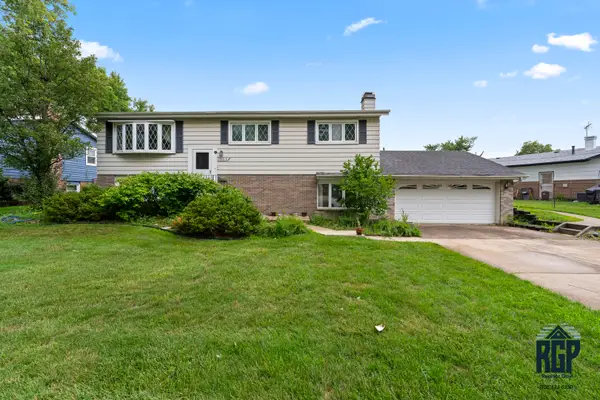 $375,000Active4 beds 2 baths1,500 sq. ft.
$375,000Active4 beds 2 baths1,500 sq. ft.9013 W 91st Place, Hickory Hills, IL 60457
MLS# 12438925Listed by: HOMESMART REALTY GROUP - New
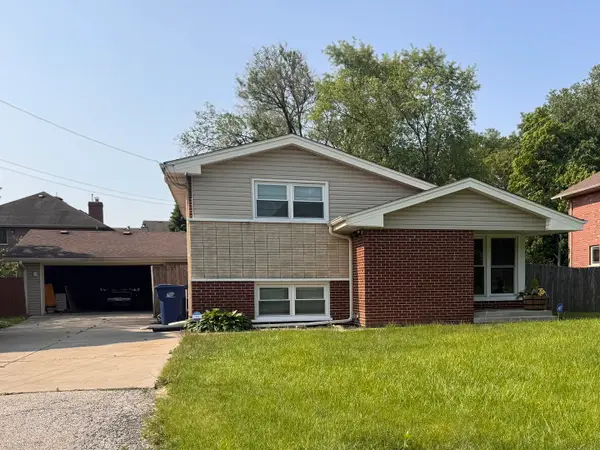 $375,000Active3 beds 2 baths1,500 sq. ft.
$375,000Active3 beds 2 baths1,500 sq. ft.7909 W 93rd Street, Hickory Hills, IL 60457
MLS# 12439283Listed by: CENTURY 21 UNIVERSAL - New
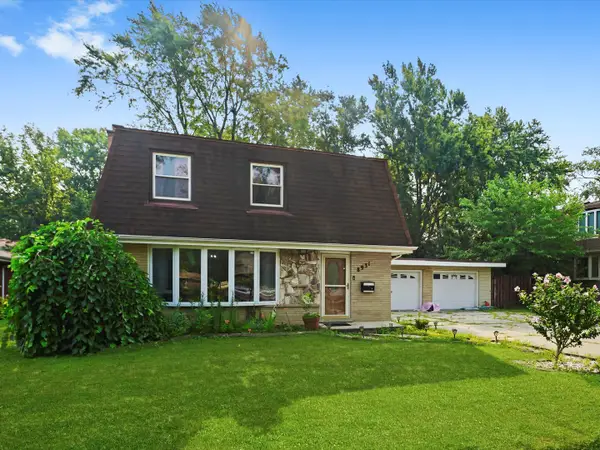 $469,990Active4 beds 3 baths2,200 sq. ft.
$469,990Active4 beds 3 baths2,200 sq. ft.8931 S 83rd Court, Hickory Hills, IL 60457
MLS# 12439021Listed by: CHICAGOLAND BROKERS, INC 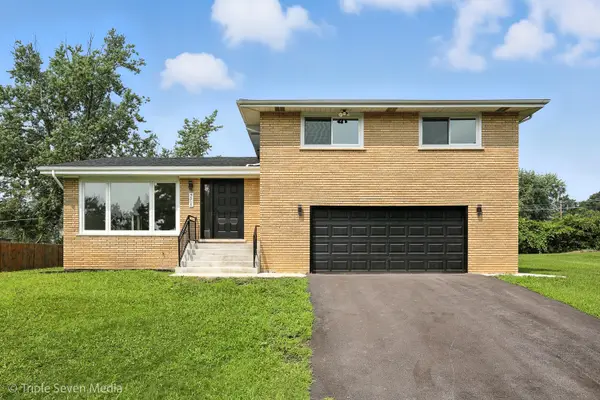 $574,900Pending4 beds 3 baths3,800 sq. ft.
$574,900Pending4 beds 3 baths3,800 sq. ft.9318 S 87th Avenue, Hickory Hills, IL 60457
MLS# 12433044Listed by: UNITED REAL ESTATE ELITE $250,000Pending3 beds 1 baths1,092 sq. ft.
$250,000Pending3 beds 1 baths1,092 sq. ft.9052 W 92nd Street, Hickory Hills, IL 60457
MLS# 12431645Listed by: BAIRD & WARNER
