9260 S 86th Avenue, Hickory Hills, IL 60457
Local realty services provided by:Better Homes and Gardens Real Estate Connections
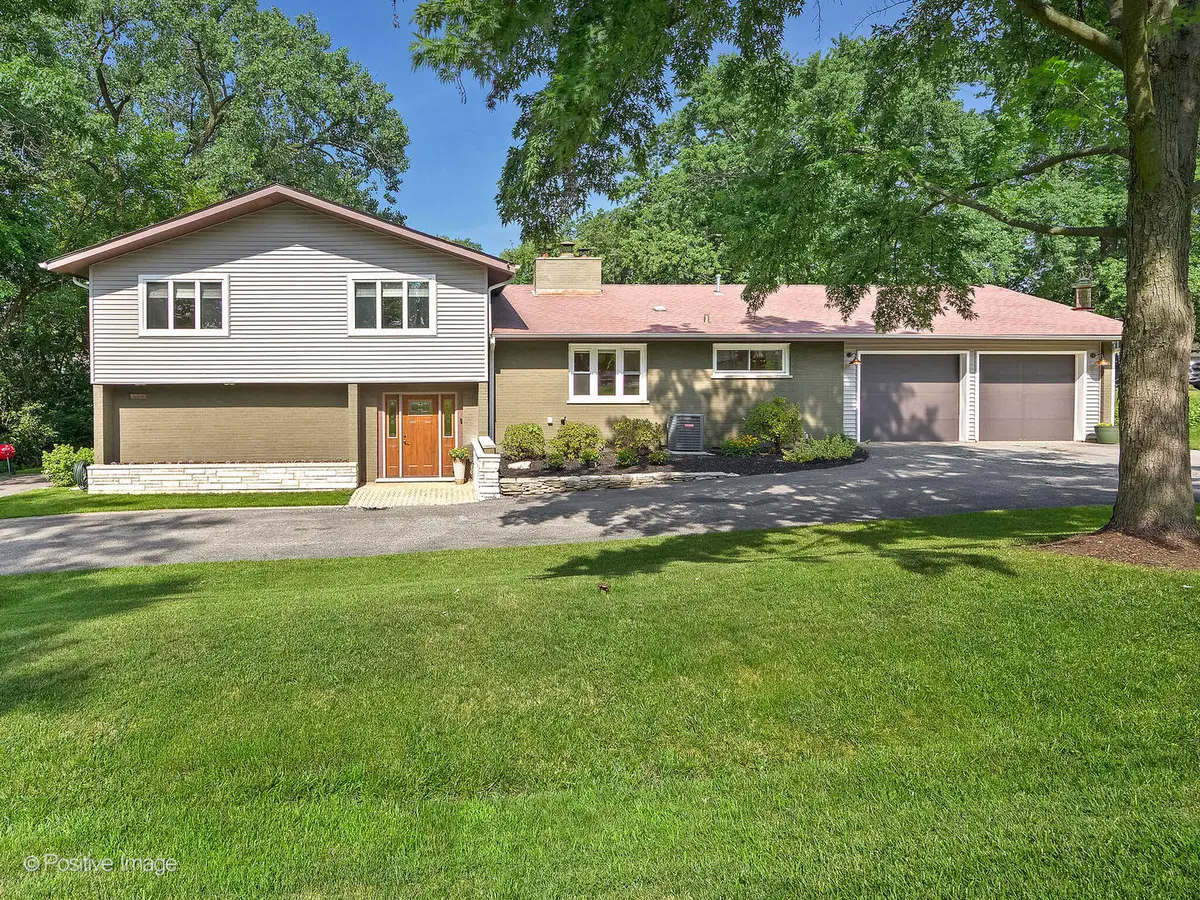
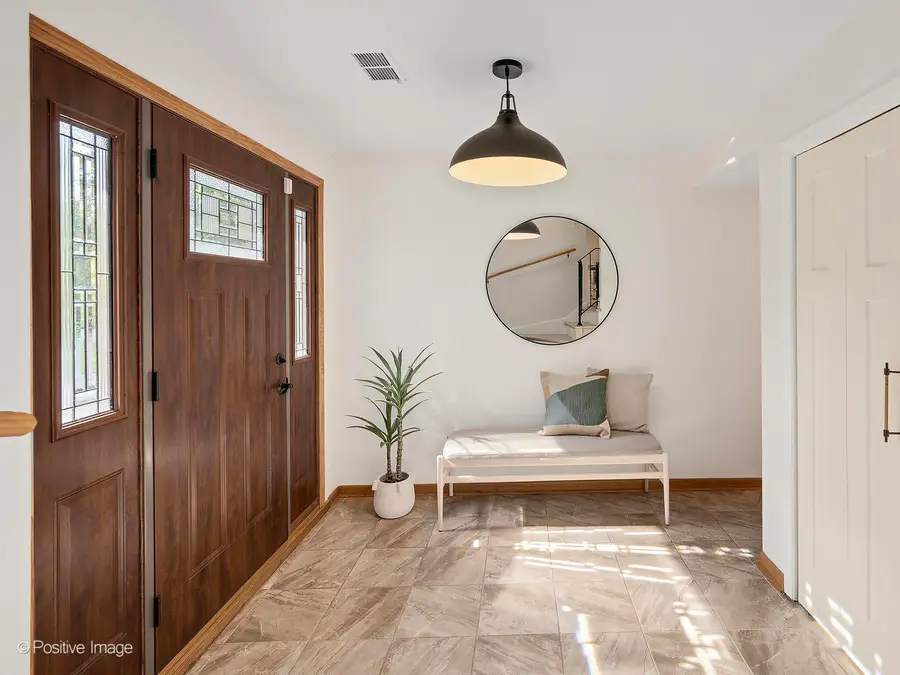
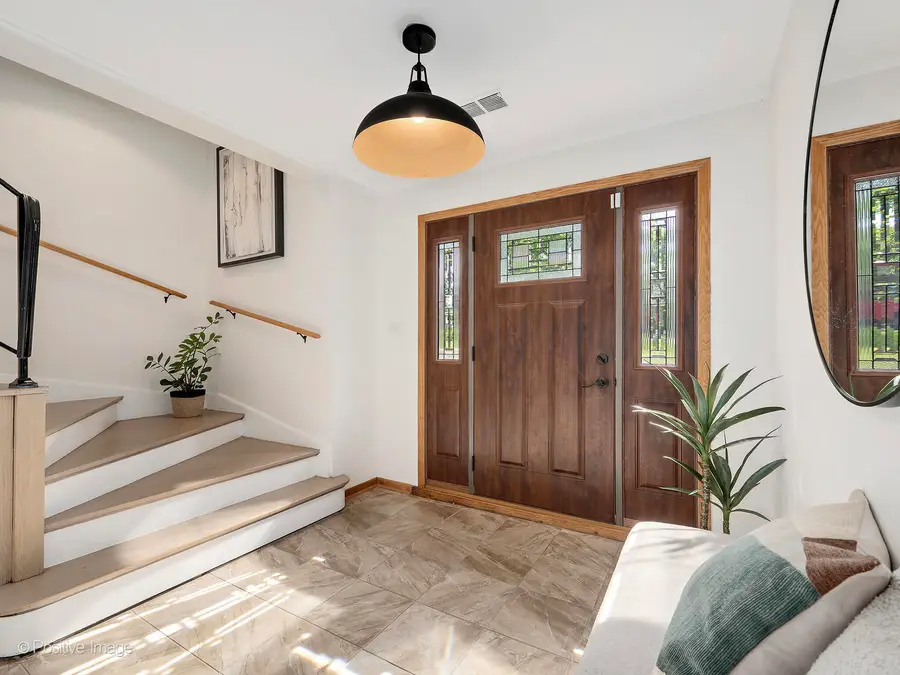
Listed by:catherine bier
Office:coldwell banker realty
MLS#:12416707
Source:MLSNI
Price summary
- Price:$517,900
- Price per sq. ft.:$197.07
About this home
This beautifully maintained Mid-Century home sits on an expansive 120' x 130' lot with a wooded perimeter and lush, flowering perennials. Flooded with natural light, the home boasts an open and versatile floor plan with expansive rooms, Andersen windows, abundant recessed lighting, and carefully selected designer fixtures throughout. A welcoming foyer opens to the ground-level family room and a wide staircase leading to the main living area. The spacious living and dining room combo features bleached oak hardwood floors, a dramatic double-sided wood-burning fireplace with its original stone facade, and sliding glass doors that lead to a serene, covered rear porch. The eat-in kitchen is both functional and stylish, offering soft white cabinetry, stone countertops, stainless steel appliances, direct garage access, and generous space for dining-with a clear view of the dual-sided fireplace. Upstairs, you'll find four generously sized bedrooms and two full baths, including a primary suite with a luxurious walk-in shower featuring an oversized rain-style showerhead. The ground level extends your living space with a large family room that opens to a 29' x 29' partially covered concrete patio-ideal for entertaining. This level also includes a well-equipped laundry room with pantry and wall-to-wall storage closet, plus a third full bathroom. The finished basement offers even more flexibility with a rec/play room with luxury vinyl floor, an exercise room with rubber mat flooring, and a utility room with built-in shelving. Outdoors, enjoy a circular driveway, a two-car attached garage, parking pad, freestanding shed, expansive patio, firepit with gravel surround, and a peaceful covered porch-all designed for comfort and entertaining. Located within top-rated school districts-Glen Oaks Elementary, H.H. Conrady Jr. High, and Amos Alonzo Stagg High School-and close to parks, forest preserves, and major expressways, this home is a true gem in a prime location!
Contact an agent
Home facts
- Year built:1966
- Listing Id #:12416707
- Added:29 day(s) ago
- Updated:August 13, 2025 at 07:39 AM
Rooms and interior
- Bedrooms:4
- Total bathrooms:3
- Full bathrooms:3
- Living area:2,628 sq. ft.
Heating and cooling
- Cooling:Central Air
- Heating:Forced Air, Natural Gas
Structure and exterior
- Roof:Asphalt
- Year built:1966
- Building area:2,628 sq. ft.
- Lot area:0.36 Acres
Schools
- High school:Amos Alonzo Stagg High School
- Middle school:H H Conrady Junior High School
- Elementary school:Glen Oaks Elementary School
Utilities
- Water:Lake Michigan, Public
- Sewer:Public Sewer
Finances and disclosures
- Price:$517,900
- Price per sq. ft.:$197.07
- Tax amount:$8,431 (2023)
New listings near 9260 S 86th Avenue
- New
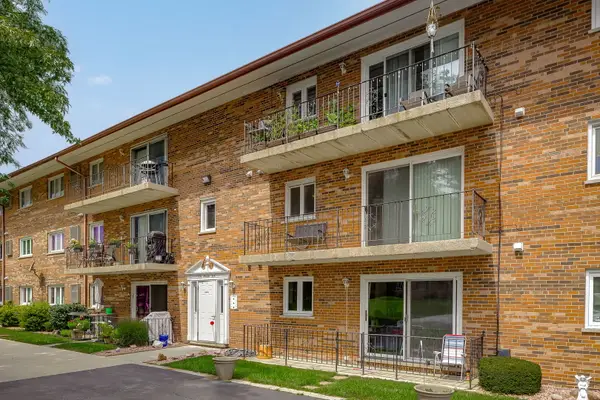 $234,900Active2 beds 2 baths1,150 sq. ft.
$234,900Active2 beds 2 baths1,150 sq. ft.9420 Greenbriar Drive #3H, Hickory Hills, IL 60457
MLS# 12446343Listed by: DHOME REALTY GROUP LLC - New
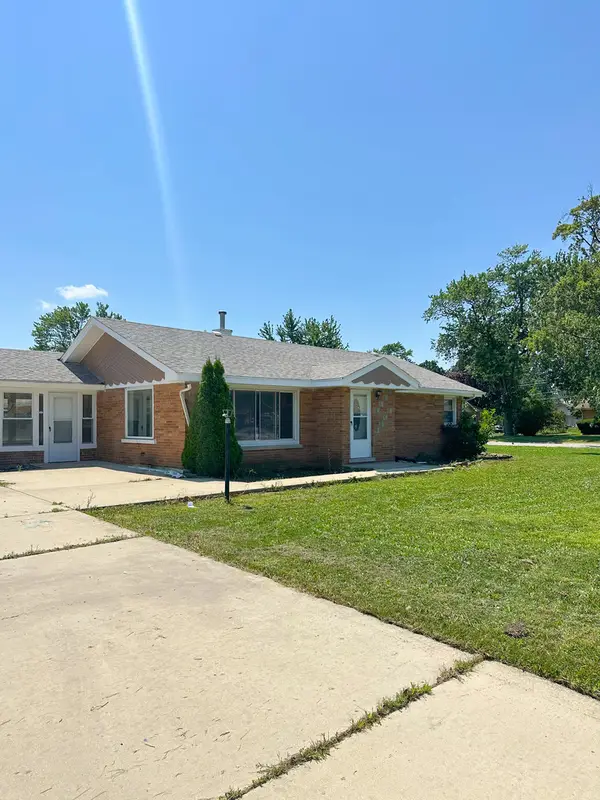 $330,000Active3 beds 1 baths1,200 sq. ft.
$330,000Active3 beds 1 baths1,200 sq. ft.9405 S 76th Court, Hickory Hills, IL 60457
MLS# 12442890Listed by: BETTER HOMES & GARDENS REAL ESTATE - New
 $449,000Active3 beds 2 baths1,359 sq. ft.
$449,000Active3 beds 2 baths1,359 sq. ft.8832 Pleasant Avenue, Hickory Hills, IL 60457
MLS# 12433102Listed by: BOUTIQUE HOME REALTY 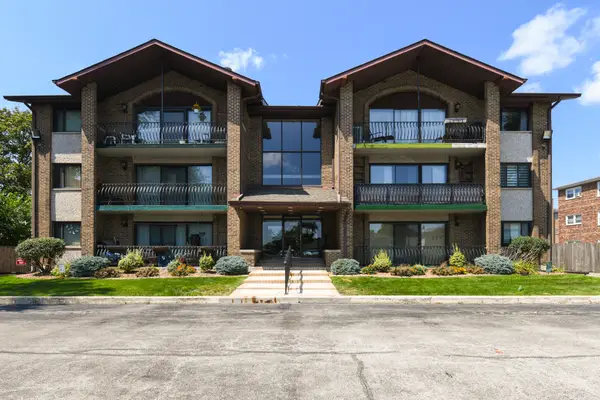 $229,000Pending2 beds 2 baths1,100 sq. ft.
$229,000Pending2 beds 2 baths1,100 sq. ft.9051 S Roberts Road #307, Hickory Hills, IL 60457
MLS# 12441417Listed by: KELLER WILLIAMS PREFERRED RLTY- New
 $829,000Active4 beds 4 baths3,087 sq. ft.
$829,000Active4 beds 4 baths3,087 sq. ft.9645 S 78th Court, Hickory Hills, IL 60457
MLS# 12441063Listed by: UNITED REAL ESTATE ELITE - New
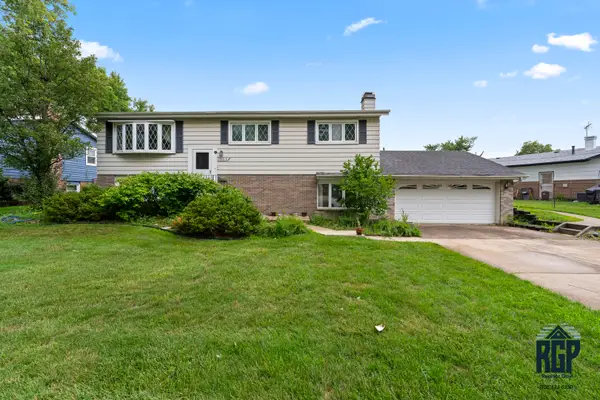 $375,000Active4 beds 2 baths1,500 sq. ft.
$375,000Active4 beds 2 baths1,500 sq. ft.9013 W 91st Place, Hickory Hills, IL 60457
MLS# 12438925Listed by: HOMESMART REALTY GROUP - New
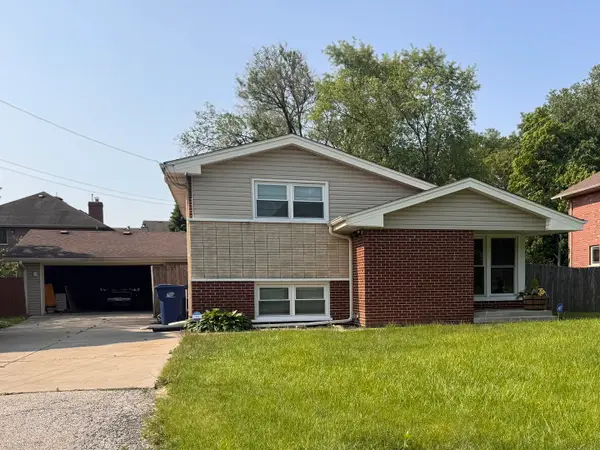 $375,000Active3 beds 2 baths1,500 sq. ft.
$375,000Active3 beds 2 baths1,500 sq. ft.7909 W 93rd Street, Hickory Hills, IL 60457
MLS# 12439283Listed by: CENTURY 21 UNIVERSAL - Open Sat, 11am to 12:30pmNew
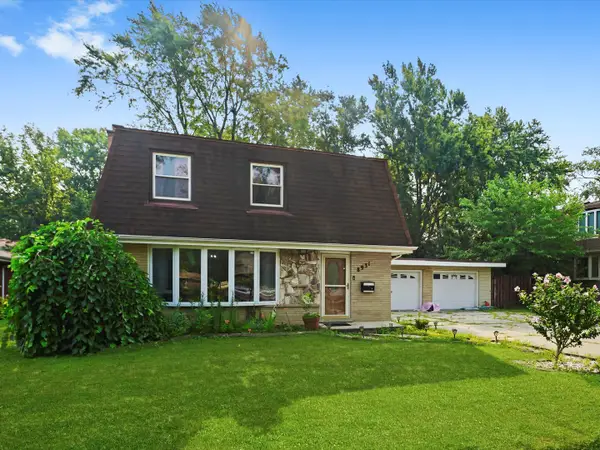 $459,990Active4 beds 3 baths2,200 sq. ft.
$459,990Active4 beds 3 baths2,200 sq. ft.8931 S 83rd Court, Hickory Hills, IL 60457
MLS# 12439021Listed by: CHICAGOLAND BROKERS, INC 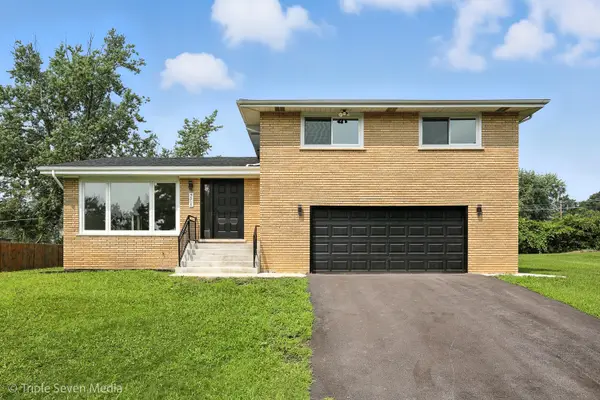 $574,900Pending4 beds 3 baths3,800 sq. ft.
$574,900Pending4 beds 3 baths3,800 sq. ft.9318 S 87th Avenue, Hickory Hills, IL 60457
MLS# 12433044Listed by: UNITED REAL ESTATE ELITE $250,000Pending3 beds 1 baths1,092 sq. ft.
$250,000Pending3 beds 1 baths1,092 sq. ft.9052 W 92nd Street, Hickory Hills, IL 60457
MLS# 12431645Listed by: BAIRD & WARNER
