1144 Green Bay Road, Highland Park, IL 60035
Local realty services provided by:Better Homes and Gardens Real Estate Star Homes
1144 Green Bay Road,Highland Park, IL 60035
$2,699,999
- 6 Beds
- 6 Baths
- 6,239 sq. ft.
- Single family
- Active
Listed by:melissa lipschultz
Office:baird & warner
MLS#:12451634
Source:MLSNI
Price summary
- Price:$2,699,999
- Price per sq. ft.:$432.76
About this home
1144 Green Bay Road is a unique and unparalleled French Country estate originally built in 1937 by prominent architect, William Mann and meticulously restored in 1996 to resemble a French chateau. The exterior of the home was built with limestone and concrete base, and the interior was designed with steel supports and steel girder throughout, with most interior walls of plaster. Situated on 1.37 lush acres, the property combines old-world European elegance with modern amenities, featuring over 6,200 square feet of refined living space. Highlights include a dramatic stone facade, turret, and slate roof, front facing windows with a diamond lead design, new first floor windows in 2024. Home includes 4 zoned heating and air conditioning. Magnificent landscaped grounds with gardens, bronze sculptures, a custom pool, pool house, with full bath, and half court basketball court, or room to expand into a Pickleball court complete the exceptional yard. Inside, the entryway boasts marble floors, with herringbone hardwood floors throughout, custom millwork and plaster moldings, keeping with the essence of a French chateau. Elegant gathering spaces include a wood-paneled library, formal living room, dining room, family room, and garden room, as well as a chef's kitchen with top-of-the-line appliances. The expansive primary suite offers a spa-inspired bath and private balcony, while additional bedrooms and living areas provide comfort and versatility. Ideally located close to downtown Highland Park's restaurants, shopping, and the renowned Ravinia Festival, the estate offers both convenience and prestige. With both grandeur and intimacy, this iconic residence is a local landmark that is designed for entertaining, relaxation, and legacy living-an unmatched North Shore property that blends timeless heritage with contemporary sophistication.
Contact an agent
Home facts
- Year built:1937
- Listing ID #:12451634
- Added:43 day(s) ago
- Updated:October 16, 2025 at 06:40 PM
Rooms and interior
- Bedrooms:6
- Total bathrooms:6
- Full bathrooms:6
- Living area:6,239 sq. ft.
Heating and cooling
- Cooling:Central Air
- Heating:Natural Gas, Sep Heating Systems - 2+, Zoned
Structure and exterior
- Roof:Slate
- Year built:1937
- Building area:6,239 sq. ft.
- Lot area:1.37 Acres
Schools
- High school:Highland Park High School
- Middle school:Edgewood Middle School
- Elementary school:Ravinia Elementary School
Utilities
- Water:Lake Michigan
- Sewer:Public Sewer
Finances and disclosures
- Price:$2,699,999
- Price per sq. ft.:$432.76
- Tax amount:$38,290 (2024)
New listings near 1144 Green Bay Road
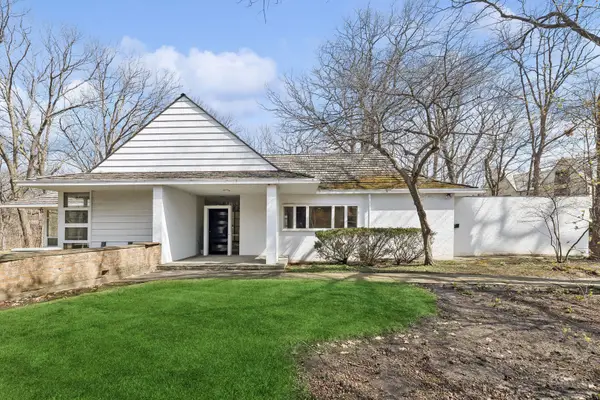 $1,300,000Pending3 beds 4 baths3,500 sq. ft.
$1,300,000Pending3 beds 4 baths3,500 sq. ft.155 S Deere Park Drive, Highland Park, IL 60035
MLS# 12497051Listed by: COMPASS- New
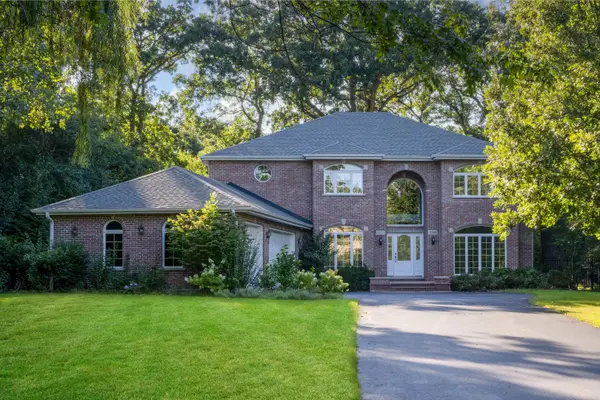 $1,295,000Active6 beds 6 baths4,116 sq. ft.
$1,295,000Active6 beds 6 baths4,116 sq. ft.3390 Old Mill Road, Highland Park, IL 60035
MLS# 12461612Listed by: COMPASS - New
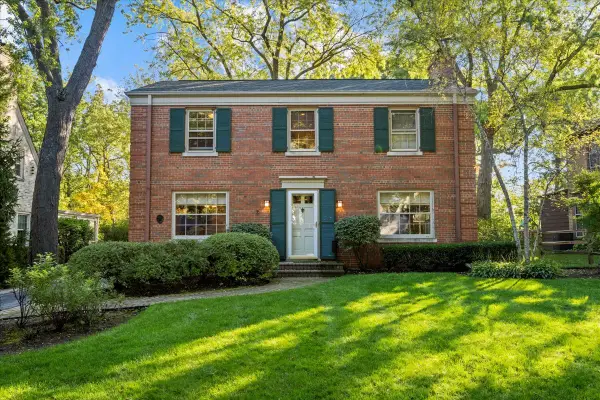 $725,000Active3 beds 2 baths1,884 sq. ft.
$725,000Active3 beds 2 baths1,884 sq. ft.590 Melody Lane, Highland Park, IL 60035
MLS# 12494018Listed by: @PROPERTIES CHRISTIE'S INTERNATIONAL REAL ESTATE - New
 $1,695,000Active5 beds 6 baths7,200 sq. ft.
$1,695,000Active5 beds 6 baths7,200 sq. ft.1953 Keats Court, Highland Park, IL 60035
MLS# 12492984Listed by: @PROPERTIES COMMERCIAL 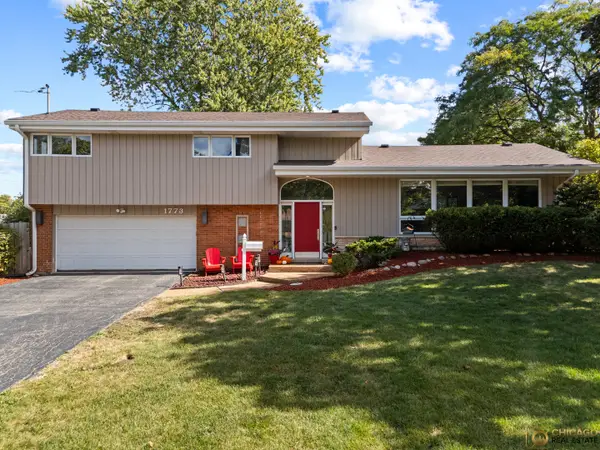 $650,000Pending4 beds 3 baths2,634 sq. ft.
$650,000Pending4 beds 3 baths2,634 sq. ft.1773 Winthrop Road, Highland Park, IL 60035
MLS# 12489004Listed by: @PROPERTIES CHRISTIE'S INTERNATIONAL REAL ESTATE $650,000Pending3 beds 3 baths2,001 sq. ft.
$650,000Pending3 beds 3 baths2,001 sq. ft.298 Leslee Lane, Highland Park, IL 60035
MLS# 12482048Listed by: @PROPERTIES CHRISTIE'S INTERNATIONAL REAL ESTATE- New
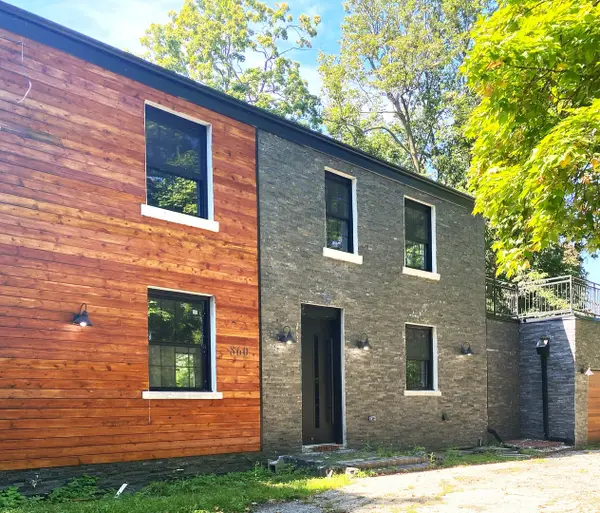 $765,000Active4 beds 4 baths2,400 sq. ft.
$765,000Active4 beds 4 baths2,400 sq. ft.860 Green Bay Road, Highland Park, IL 60035
MLS# 12475977Listed by: KALE REALTY - New
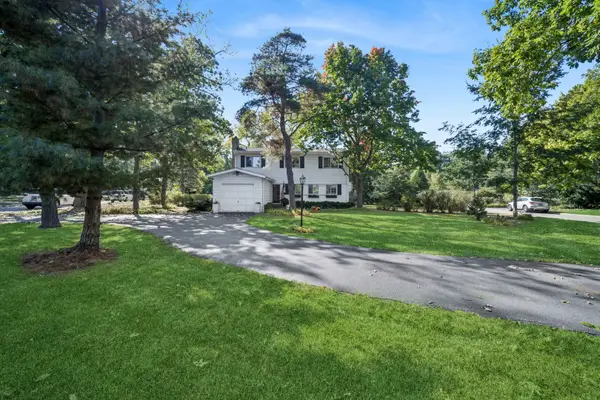 $660,000Active5 beds 3 baths2,528 sq. ft.
$660,000Active5 beds 3 baths2,528 sq. ft.3373 Brook Road, Highland Park, IL 60035
MLS# 12470310Listed by: BAIRD & WARNER - New
 $200,000Active2 beds 2 baths950 sq. ft.
$200,000Active2 beds 2 baths950 sq. ft.560 Vine Avenue #103, Highland Park, IL 60035
MLS# 12490766Listed by: BAIRD & WARNER - New
 $900,000Active0 Acres
$900,000Active0 Acres0 Moraine Road, Highland Park, IL 60035
MLS# 12488908Listed by: SKY HIGH REAL ESTATE INC.
