625 Sheridan Road, Highland Park, IL 60035
Local realty services provided by:Better Homes and Gardens Real Estate Star Homes
625 Sheridan Road,Highland Park, IL 60035
$1,195,000
- 3 Beds
- 3 Baths
- 4,197 sq. ft.
- Single family
- Pending
Listed by:debbie scully
Office:@properties christie's international real estate
MLS#:12475596
Source:MLSNI
Price summary
- Price:$1,195,000
- Price per sq. ft.:$284.73
About this home
Welcome to this Custom Contemporary home, beautifully set on a stunning .75-acre lot with ample table land and breathtaking ravine views. Designed in 1979 by renowned architect Larry Booth, this architectural gem seamlessly blends dramatic design with natural surroundings, highlighted by its sun-filled two-story spaces and stucco exterior. Inside, you'll find an open, spacious floor plan with exceptional flow-ideal for both everyday living and entertaining. A first floor laundry and remodeled main floor powder room add convenience and style to daily life. Main floor highlights include newly refinished floors, a spacious and casual living room that flows into the large dining room, a generous eat-in kitchen open to the family room with fireplace, and sliders to a delightful oversized deck overlooking the ravine. Upstairs, the home offers 3 bedrooms, 2 full baths, plus an office (easily convertible to a 4th bedroom). The newly finished basement adds valuable living space, while the 2-car attached garage provides convenience and storage. With expansion possibilities, this home offers both pedigree and potential-on a .75-acre lot (33,010 square feet, including 17,757 SF of table land and an additional 15,499 SF of spectacular ravine views). Prime location: steps to downtown Ravinia, train, state-of-the-art Ravinia School, famed Ravinia Festival, and the renovated Rosewood Beach.
Contact an agent
Home facts
- Year built:1979
- Listing ID #:12475596
- Added:3 day(s) ago
- Updated:September 29, 2025 at 11:41 AM
Rooms and interior
- Bedrooms:3
- Total bathrooms:3
- Full bathrooms:2
- Half bathrooms:1
- Living area:4,197 sq. ft.
Heating and cooling
- Cooling:Zoned
- Heating:Electric, Heat Pump
Structure and exterior
- Year built:1979
- Building area:4,197 sq. ft.
- Lot area:0.75 Acres
Schools
- High school:Highland Park High School
- Middle school:Edgewood Middle School
- Elementary school:Ravinia Elementary School
Utilities
- Water:Lake Michigan
Finances and disclosures
- Price:$1,195,000
- Price per sq. ft.:$284.73
- Tax amount:$26,404 (2024)
New listings near 625 Sheridan Road
- New
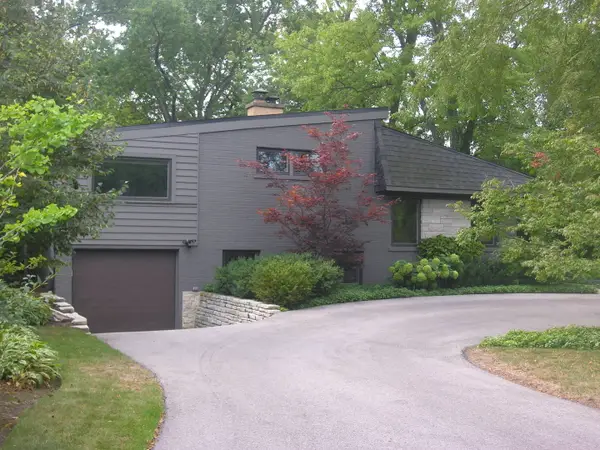 $800,000Active4 beds 3 baths2,800 sq. ft.
$800,000Active4 beds 3 baths2,800 sq. ft.590 Rambler Lane, Highland Park, IL 60035
MLS# 12479276Listed by: COLDWELL BANKER REALTY - New
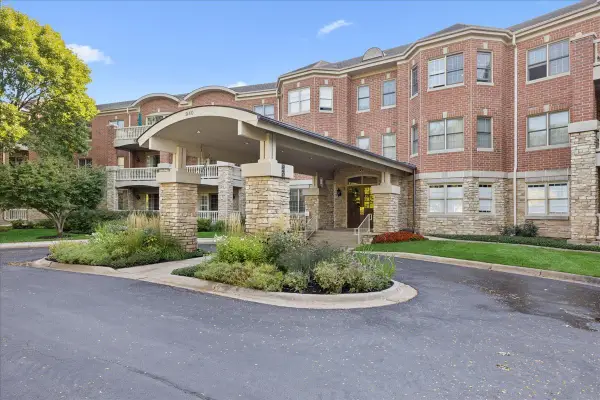 $575,000Active2 beds 2 baths1,926 sq. ft.
$575,000Active2 beds 2 baths1,926 sq. ft.940 Augusta Way #304, Highland Park, IL 60035
MLS# 12459141Listed by: BAIRD & WARNER - New
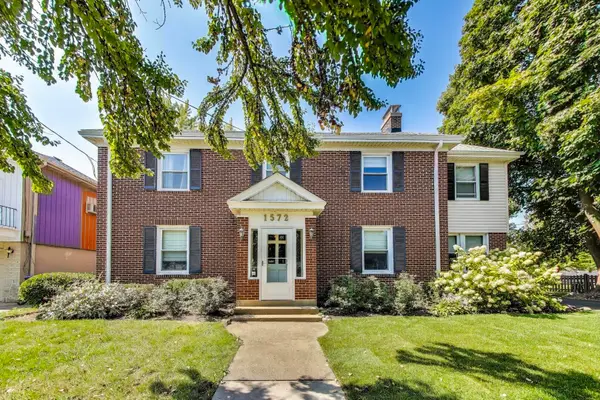 $749,900Active3 beds 4 baths2,333 sq. ft.
$749,900Active3 beds 4 baths2,333 sq. ft.1572 Mcdaniels Avenue, Highland Park, IL 60035
MLS# 12477057Listed by: @PROPERTIES CHRISTIE'S INTERNATIONAL REAL ESTATE - New
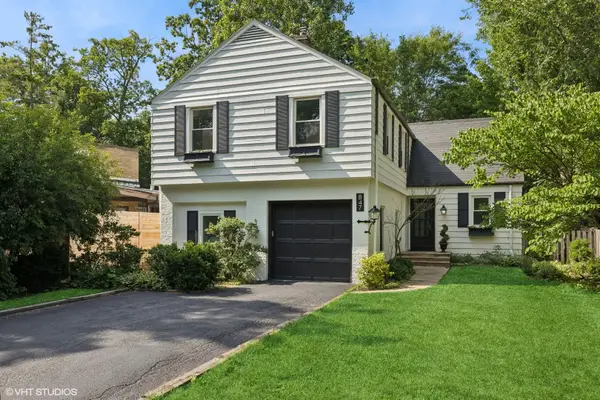 $675,000Active4 beds 2 baths2,350 sq. ft.
$675,000Active4 beds 2 baths2,350 sq. ft.847 Marion Avenue, Highland Park, IL 60035
MLS# 12477565Listed by: COMPASS 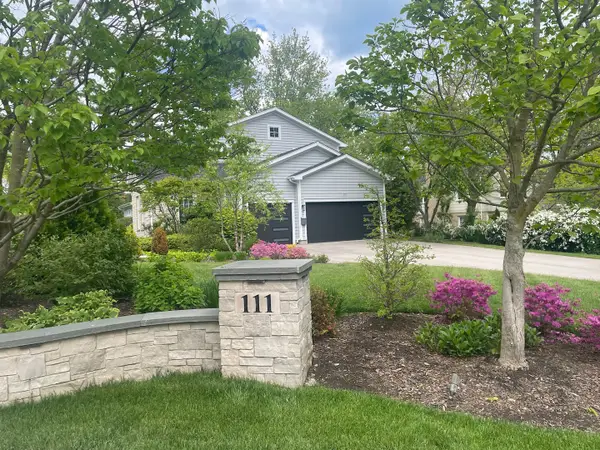 $1,499,000Pending5 beds 5 baths6,227 sq. ft.
$1,499,000Pending5 beds 5 baths6,227 sq. ft.111 Sheridan Road, Highland Park, IL 60035
MLS# 12389017Listed by: ENGEL & VOELKERS CHICAGO NORTH SHORE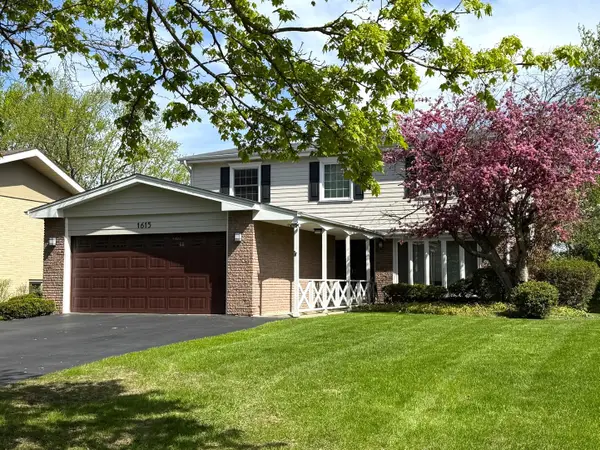 $775,000Pending4 beds 3 baths2,826 sq. ft.
$775,000Pending4 beds 3 baths2,826 sq. ft.1615 Robin Hood Place, Highland Park, IL 60035
MLS# 12460838Listed by: @PROPERTIES CHRISTIE'S INTERNATIONAL REAL ESTATE- New
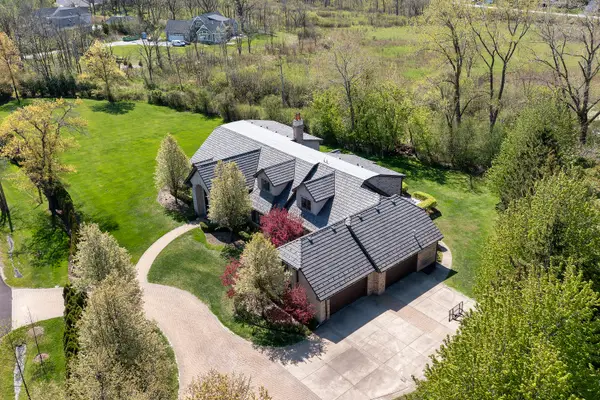 $3,750,000Active6 beds 9 baths9,625 sq. ft.
$3,750,000Active6 beds 9 baths9,625 sq. ft.1630 Ridge Road, Highland Park, IL 60035
MLS# 12475578Listed by: BAIRD & WARNER - New
 $1,124,000Active4 beds 3 baths2,600 sq. ft.
$1,124,000Active4 beds 3 baths2,600 sq. ft.140 Hazel Avenue, Highland Park, IL 60035
MLS# 12475346Listed by: ILLINOIS REAL ESTATE PARTNERS INC 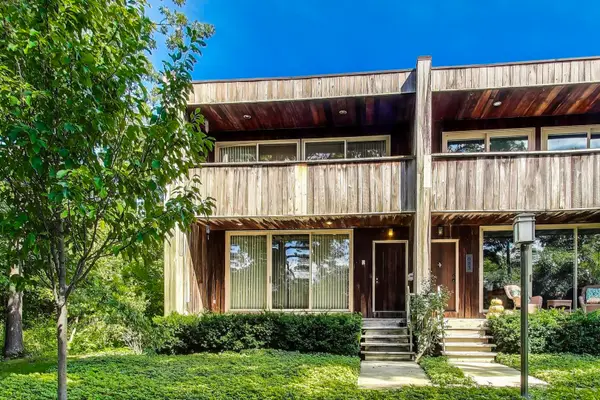 $525,000Pending2 beds 3 baths2,060 sq. ft.
$525,000Pending2 beds 3 baths2,060 sq. ft.685 Vine Avenue, Highland Park, IL 60035
MLS# 12457348Listed by: @PROPERTIES CHRISTIE'S INTERNATIONAL REAL ESTATE
