626 Homewood Avenue #401, Highland Park, IL 60035
Local realty services provided by:Better Homes and Gardens Real Estate Connections
626 Homewood Avenue #401,Highland Park, IL 60035
$779,000
- 3 Beds
- 3 Baths
- 2,391 sq. ft.
- Condominium
- Pending
Listed by:linda barbera-stein
Office:coldwell banker realty
MLS#:12468431
Source:MLSNI
Price summary
- Price:$779,000
- Price per sq. ft.:$325.81
- Monthly HOA dues:$1,041
About this home
Top-floor 3-bedroom unit with tree-top views. Gallery Foyer has two closets and opens to a Great Room with its dramatic cathedral ceiling and wall of floor-to-ceiling windows. A French door leads to a stone balcony. All of it carrying your eyes outside to the lushly landscaped grounds of 2000 Green Bay Road Condominiums. Not another floor plan like it. Kitchen is fully-equipped with a gas cooktop, double ovens, a built-in microwave, dishwasher and newer LG refrigerator. It has wood cabinetry, granite counters, granite breakfast bar and table space. Primary suite has two organized walk-in closets. Junior suite has two organized closets, one walk-in. Both the primary and junior baths have double vanities, walk-in showers with seats and separate deep-soaking tubs. Junior bath also has a linen closet. Middle bedroom is designed as an office or den. It has built-in desks and shelving. A full hall bath with a walk-in shower also serves as a powder room. Laundry room has a full-size washer/dryer and storage cabinets and shelving. There are two unobstructed heated garage spaces: #82 and #83. Storage locker runs the width of the two side-by-side garage spaces. This is easy maintenance-free living in a quiet in-town location of Highland Park. Monthly assessment includes heat, water, gas and much more: common area insurance and maintenance, exterior maintenance, landscaping, snow and trash removal and window repair! There are two exercise rooms and a furnished party room with a full kitchen. 2000 Green Bay Road Condominiums offers fully handicap-accessible residences in the heart of Highland Park.
Contact an agent
Home facts
- Year built:2001
- Listing ID #:12468431
- Added:10 day(s) ago
- Updated:September 21, 2025 at 01:28 PM
Rooms and interior
- Bedrooms:3
- Total bathrooms:3
- Full bathrooms:3
- Living area:2,391 sq. ft.
Heating and cooling
- Cooling:Central Air
- Heating:Forced Air, Natural Gas, Radiant
Structure and exterior
- Year built:2001
- Building area:2,391 sq. ft.
Schools
- High school:Highland Park High School
- Middle school:Elm Place School
- Elementary school:Indian Trail Elementary School
Utilities
- Water:Lake Michigan, Public
- Sewer:Public Sewer
Finances and disclosures
- Price:$779,000
- Price per sq. ft.:$325.81
- Tax amount:$14,656 (2024)
New listings near 626 Homewood Avenue #401
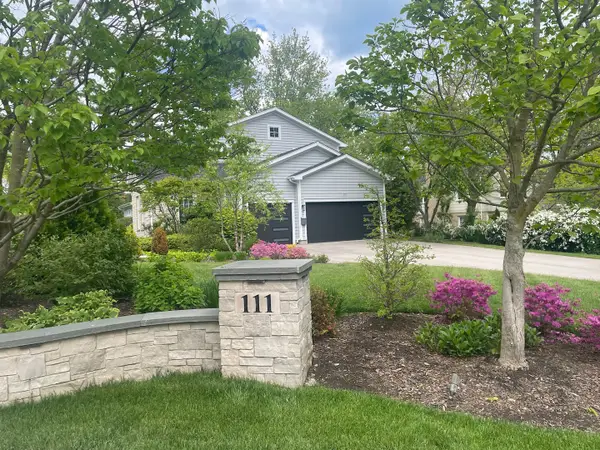 $1,499,000Pending5 beds 5 baths6,227 sq. ft.
$1,499,000Pending5 beds 5 baths6,227 sq. ft.111 Sheridan Road, Highland Park, IL 60035
MLS# 12389017Listed by: ENGEL & VOELKERS CHICAGO NORTH SHORE- New
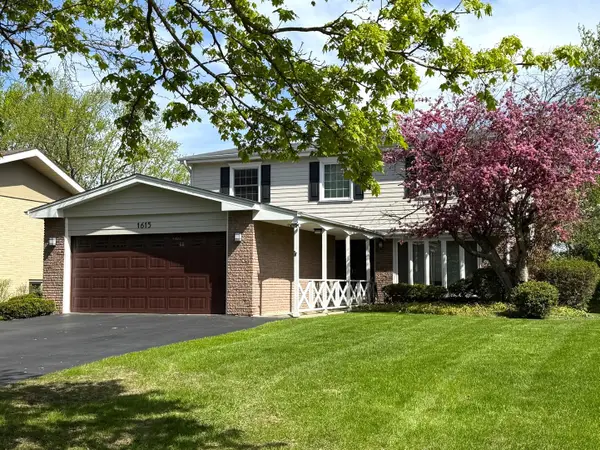 $775,000Active4 beds 3 baths2,826 sq. ft.
$775,000Active4 beds 3 baths2,826 sq. ft.1615 Robin Hood Place, Highland Park, IL 60035
MLS# 12460838Listed by: @PROPERTIES CHRISTIE'S INTERNATIONAL REAL ESTATE - New
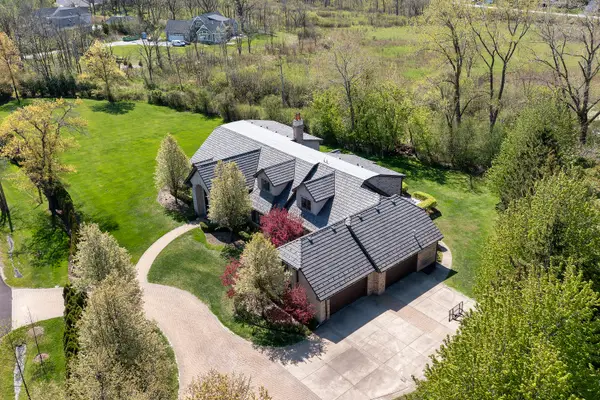 $3,750,000Active6 beds 9 baths9,625 sq. ft.
$3,750,000Active6 beds 9 baths9,625 sq. ft.1630 Ridge Road, Highland Park, IL 60035
MLS# 12475578Listed by: BAIRD & WARNER - New
 $1,124,000Active4 beds 3 baths2,600 sq. ft.
$1,124,000Active4 beds 3 baths2,600 sq. ft.140 Hazel Avenue, Highland Park, IL 60035
MLS# 12475346Listed by: ILLINOIS REAL ESTATE PARTNERS INC - New
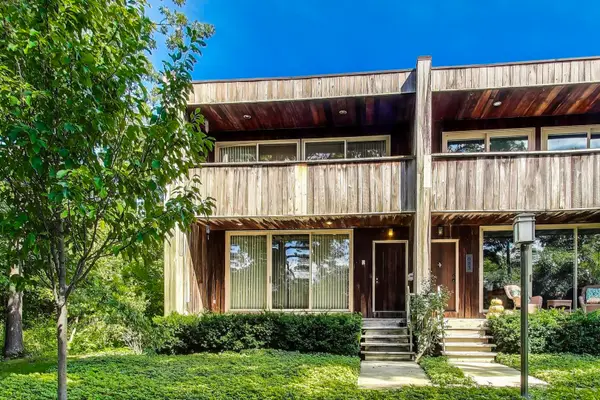 $525,000Active2 beds 3 baths2,060 sq. ft.
$525,000Active2 beds 3 baths2,060 sq. ft.685 Vine Avenue, Highland Park, IL 60035
MLS# 12457348Listed by: @PROPERTIES CHRISTIE'S INTERNATIONAL REAL ESTATE - Open Sun, 12 to 2pmNew
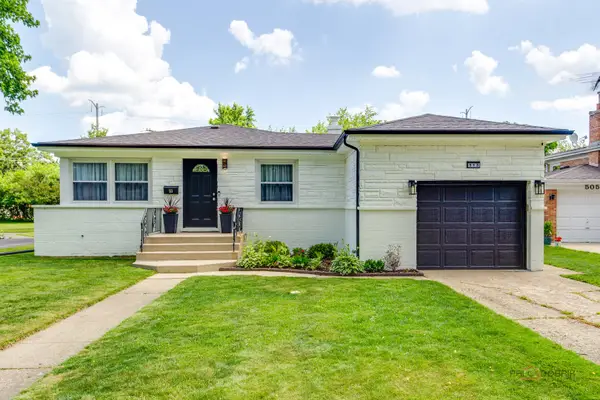 $560,000Active4 beds 2 baths1,290 sq. ft.
$560,000Active4 beds 2 baths1,290 sq. ft.513 Sumac Road, Highland Park, IL 60035
MLS# 12436029Listed by: RE/MAX TOP PERFORMERS - New
 $335,000Active2 beds 2 baths1,240 sq. ft.
$335,000Active2 beds 2 baths1,240 sq. ft.1601 Oakwood Avenue #406, Highland Park, IL 60035
MLS# 12470745Listed by: @PROPERTIES CHRISTIE'S INTERNATIONAL REAL ESTATE 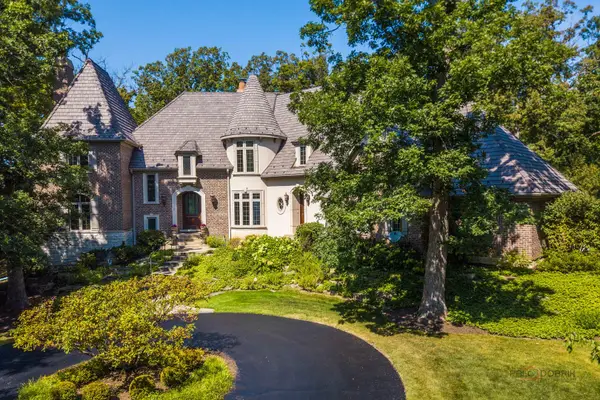 $1,695,000Pending4 beds 6 baths5,808 sq. ft.
$1,695,000Pending4 beds 6 baths5,808 sq. ft.3050 Ridge Grove Lane, Highland Park, IL 60035
MLS# 12465672Listed by: BERKSHIRE HATHAWAY HOMESERVICES CHICAGO- New
 $1,495,000Active4 beds 4 baths2,550 sq. ft.
$1,495,000Active4 beds 4 baths2,550 sq. ft.19 Heritage Drive, Highland Park, IL 60035
MLS# 12472177Listed by: NEW ERA CHICAGO, LLC - New
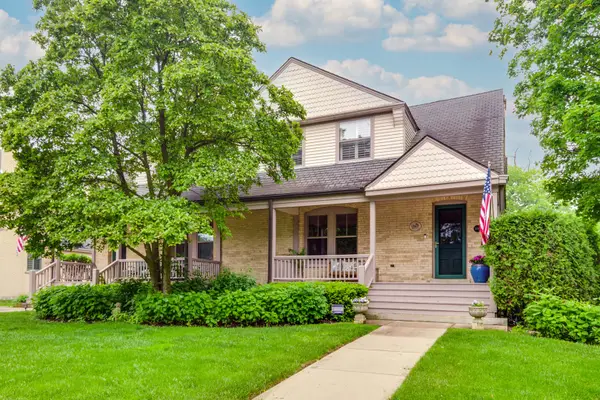 $1,249,500Active6 beds 6 baths5,004 sq. ft.
$1,249,500Active6 beds 6 baths5,004 sq. ft.3760 Gilgare Lane, Highland Park, IL 60035
MLS# 12472028Listed by: JAMESON SOTHEBY'S INTERNATIONAL REALTY
