950 Augusta Way #204, Highland Park, IL 60035
Local realty services provided by:Better Homes and Gardens Real Estate Connections
Listed by: pamela mcclamroch, james mcclamroch
Office: coldwell banker realty
MLS#:12473492
Source:MLSNI
Price summary
- Price:$620,000
- Price per sq. ft.:$306.48
- Monthly HOA dues:$888
About this home
This beautifully updated two-bedroom, two-bath residence at The Legacy Club offers the perfect blend of elegance, comfort, and convenience-complete with two coveted indoor parking spaces. The generous living and dining areas are graced with striking travertine floors and subtly textured, hand-painted walls that set a serene, sophisticated tone. Expansive windows offer gorgeous views, while custom built-ins and an open layout create a seamless flow for both everyday living and gracious entertaining. Step out to the oversized private balcony-one of the largest in the building where sweeping prairie views provide a tranquil backdrop for al fresco dining or quiet relaxation. The chef's kitchen is both stylish and functional, featuring a black granite-topped island with seating and all new stainless steel appliances. A spacious walk-in pantry complements the full-sized laundry room which is outfitted with new, high-end Speed Queen commercial washer and dryer along with a new utility sink and large pantry. The primary suite is a retreat unto itself, offering two walk-in closets with custom organizers and a spa-like bath with double vanities, a soaking tub, separate shower, and new lighted makeup mirror. Meticulously maintained and move-in ready, this home is part of a community that offers amenities including an exercise room, party facilities, and access to picturesque walking and biking trails. Ideally located just five minutes from vibrant Highwood, with its acclaimed restaurants and charming shops.
Contact an agent
Home facts
- Year built:2001
- Listing ID #:12473492
- Added:50 day(s) ago
- Updated:November 26, 2025 at 11:28 AM
Rooms and interior
- Bedrooms:2
- Total bathrooms:2
- Full bathrooms:2
- Living area:2,023 sq. ft.
Heating and cooling
- Cooling:Central Air
- Heating:Natural Gas
Structure and exterior
- Year built:2001
- Building area:2,023 sq. ft.
Schools
- High school:Highland Park High School
- Middle school:Northwood Junior High School
- Elementary school:Wayne Thomas Elementary School
Utilities
- Water:Public
- Sewer:Public Sewer
Finances and disclosures
- Price:$620,000
- Price per sq. ft.:$306.48
- Tax amount:$11,882 (2024)
New listings near 950 Augusta Way #204
- New
 $799,000Active3 beds 3 baths1,912 sq. ft.
$799,000Active3 beds 3 baths1,912 sq. ft.368 Woodland Road, Highland Park, IL 60035
MLS# 12519749Listed by: @PROPERTIES CHRISTIE'S INTERNATIONAL REAL ESTATE - New
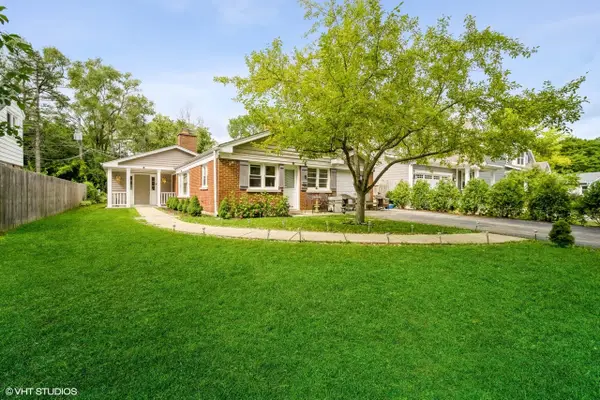 $439,000Active3 beds 2 baths1,567 sq. ft.
$439,000Active3 beds 2 baths1,567 sq. ft.1460 Ferndale Avenue, Highland Park, IL 60035
MLS# 12521677Listed by: COLDWELL BANKER REALTY - New
 $425,000Active2 beds 3 baths1,548 sq. ft.
$425,000Active2 beds 3 baths1,548 sq. ft.1087 Deerfield Place, Highland Park, IL 60035
MLS# 12521705Listed by: RE/MAX TOP PERFORMERS - New
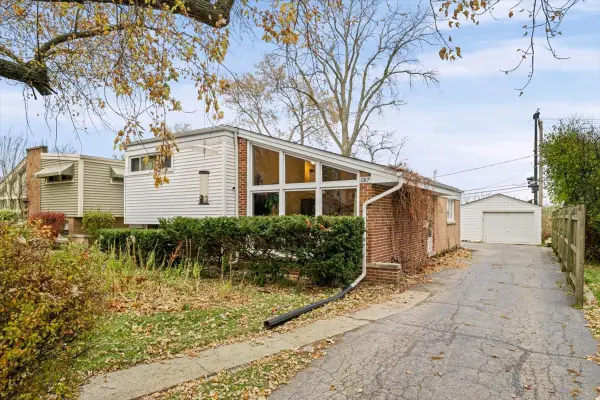 $399,000Active3 beds 2 baths1,688 sq. ft.
$399,000Active3 beds 2 baths1,688 sq. ft.1317 Arbor Avenue, Highland Park, IL 60035
MLS# 12513859Listed by: @PROPERTIES CHRISTIE'S INTERNATIONAL REAL ESTATE 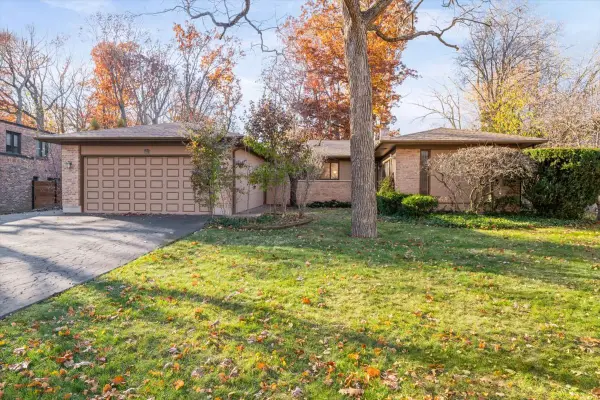 $600,000Pending3 beds 2 baths2,200 sq. ft.
$600,000Pending3 beds 2 baths2,200 sq. ft.3296 Brook Road, Highland Park, IL 60035
MLS# 12513873Listed by: @PROPERTIES CHRISTIE'S INTERNATIONAL REAL ESTATE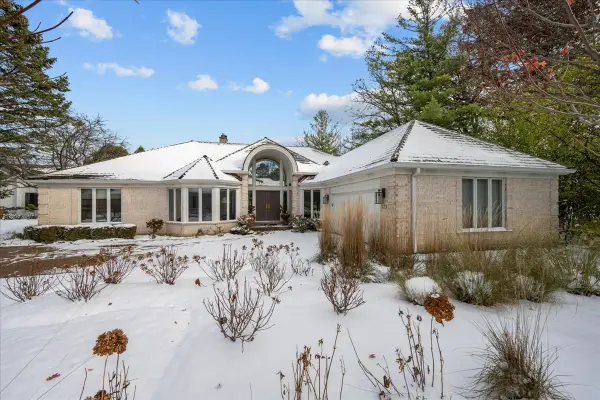 $1,435,000Pending4 beds 4 baths3,782 sq. ft.
$1,435,000Pending4 beds 4 baths3,782 sq. ft.1725 Lilly Court, Highland Park, IL 60035
MLS# 12514322Listed by: ENGEL & VOELKERS CHICAGO NORTH SHORE $649,000Pending3 beds 3 baths2,248 sq. ft.
$649,000Pending3 beds 3 baths2,248 sq. ft.1140 Ridge Road, Highland Park, IL 60035
MLS# 12503550Listed by: @PROPERTIES CHRISTIE'S INTERNATIONAL REAL ESTATE $430,000Pending2 beds 3 baths1,454 sq. ft.
$430,000Pending2 beds 3 baths1,454 sq. ft.1131 Deerfield Place, Highland Park, IL 60035
MLS# 12512462Listed by: @PROPERTIES CHRISTIE'S INTERNATIONAL REAL ESTATE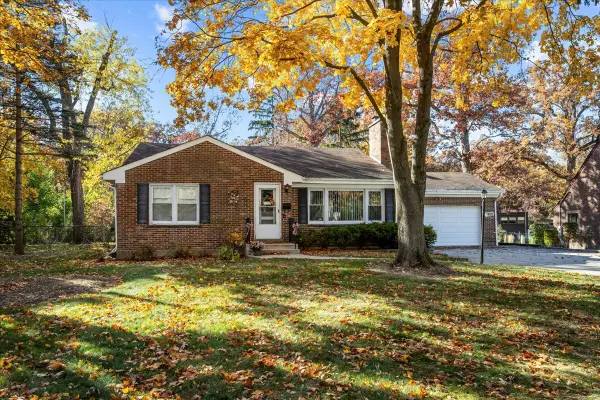 $475,000Pending3 beds 2 baths1,230 sq. ft.
$475,000Pending3 beds 2 baths1,230 sq. ft.3316 Western Avenue, Highland Park, IL 60035
MLS# 12514459Listed by: COMPASS $749,900Active4 beds 3 baths3,177 sq. ft.
$749,900Active4 beds 3 baths3,177 sq. ft.1736 Cavell Avenue, Highland Park, IL 60035
MLS# 12511257Listed by: COLDWELL BANKER REALTY
