Address Withheld By Seller, Highland Park, IL 60035
Local realty services provided by:Better Homes and Gardens Real Estate Star Homes
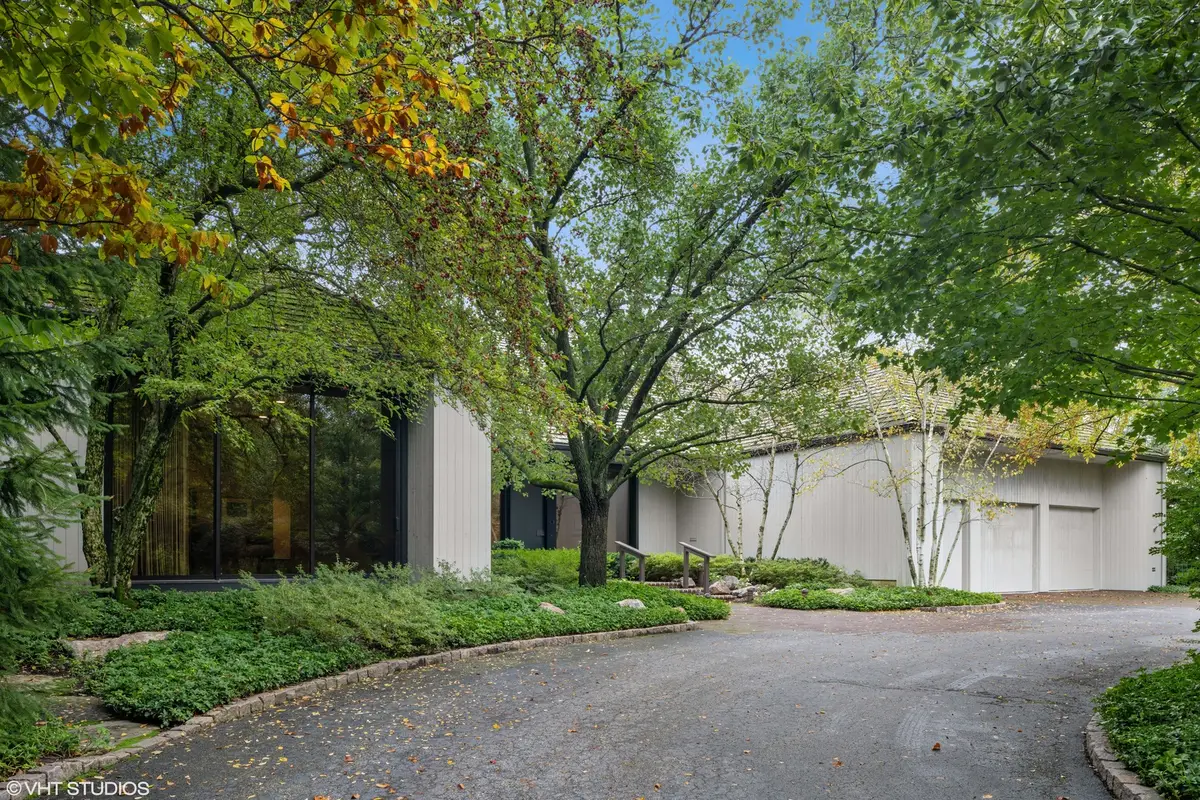
Address Withheld By Seller,Highland Park, IL 60035
$3,500,000
- 4 Beds
- 5 Baths
- 7,552 sq. ft.
- Single family
- Pending
Listed by:susan burklin
Office:@properties christie's international real estate
MLS#:12344424
Source:MLSNI
Sorry, we are unable to map this address
Price summary
- Price:$3,500,000
- Price per sq. ft.:$463.45
About this home
Sold before listing. Experience the perfect blend of contemporary elegance and timeless design in this stunning ranch-style home, crafted by renowned architect Tony Grunsfeld. Nestled on one of Highland Park's most coveted streets, this exceptional residence offers an unparalleled living experience with soaring ceilings, walls of windows, and breathtaking views of the lushly landscaped yard, swimming pool, and patio. Boasting 4 bedrooms, 3 full baths, and 2 half baths, this thoughtfully designed home is as functional as it is beautiful. The expansive layout includes two dedicated offices, a cozy den, and spacious living and dining areas, ideal for both relaxation and entertaining. The oversized eat-in kitchen features a large island and custom cabinetry designed for optimal organization. The lower level boasts a large recreational space, storage area, massage room, wine cellar, office and powder room.
Contact an agent
Home facts
- Year built:1991
- Listing Id #:12344424
- Added:106 day(s) ago
- Updated:August 06, 2025 at 08:49 PM
Rooms and interior
- Bedrooms:4
- Total bathrooms:5
- Full bathrooms:3
- Half bathrooms:2
- Living area:7,552 sq. ft.
Heating and cooling
- Cooling:Central Air
- Heating:Forced Air, Natural Gas, Zoned
Structure and exterior
- Year built:1991
- Building area:7,552 sq. ft.
- Lot area:0.67 Acres
Schools
- High school:Highland Park High School
- Middle school:Edgewood Middle School
- Elementary school:Indian Trail Elementary School
Utilities
- Water:Public
- Sewer:Public Sewer
Finances and disclosures
- Price:$3,500,000
- Price per sq. ft.:$463.45
- Tax amount:$42,993 (2023)
New listings near 60035
- New
 $1,599,000Active5 beds 5 baths4,500 sq. ft.
$1,599,000Active5 beds 5 baths4,500 sq. ft.1753 Elmwood Drive, Highland Park, IL 60035
MLS# 12401701Listed by: @PROPERTIES CHRISTIE'S INTERNATIONAL REAL ESTATE - Open Sun, 1 to 3pmNew
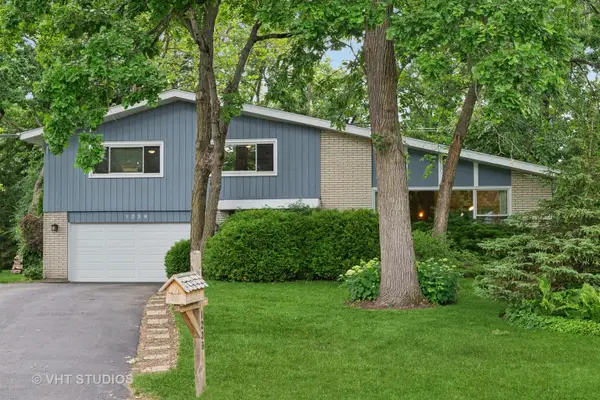 $750,000Active4 beds 3 baths2,522 sq. ft.
$750,000Active4 beds 3 baths2,522 sq. ft.1239 Cambridge Court, Highland Park, IL 60035
MLS# 12438954Listed by: @PROPERTIES CHRISTIE'S INTERNATIONAL REAL ESTATE - Open Sun, 12 to 2pmNew
 $460,000Active3 beds 2 baths
$460,000Active3 beds 2 baths1552 Mccraren Road, Highland Park, IL 60035
MLS# 12436789Listed by: COMPASS 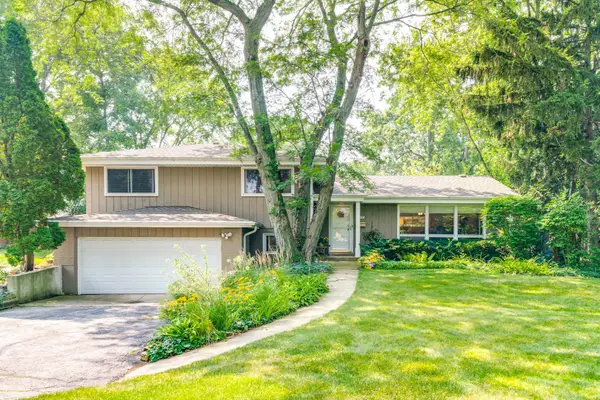 $668,000Pending4 beds 3 baths2,491 sq. ft.
$668,000Pending4 beds 3 baths2,491 sq. ft.1802 Winthrop Road, Highland Park, IL 60035
MLS# 12433915Listed by: BERKSHIRE HATHAWAY HOMESERVICES CHICAGO- New
 $870,000Active4 beds 2 baths2,766 sq. ft.
$870,000Active4 beds 2 baths2,766 sq. ft.1912 Old Briar Road, Highland Park, IL 60035
MLS# 12436067Listed by: CIRCLE ONE REALTY - New
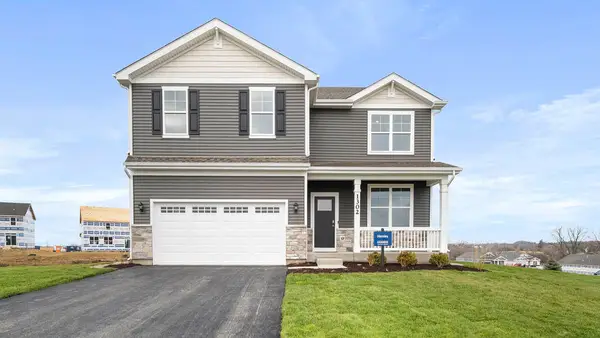 $634,990Active4 beds 3 baths2,600 sq. ft.
$634,990Active4 beds 3 baths2,600 sq. ft.1302 Wake Robin Lane, Bartlett, IL 60103
MLS# 12435803Listed by: DAYNAE GAUDIO - New
 $360,000Active2 beds 3 baths1,550 sq. ft.
$360,000Active2 beds 3 baths1,550 sq. ft.1097 Deerfield Place, Highland Park, IL 60035
MLS# 12435700Listed by: CONCENTRIC REALTY INC. - New
 $765,000Active4 beds 3 baths2,535 sq. ft.
$765,000Active4 beds 3 baths2,535 sq. ft.645 Ridge Road, Highland Park, IL 60035
MLS# 12393518Listed by: @PROPERTIES CHRISTIE'S INTERNATIONAL REAL ESTATE - Open Sat, 1 to 2:30pmNew
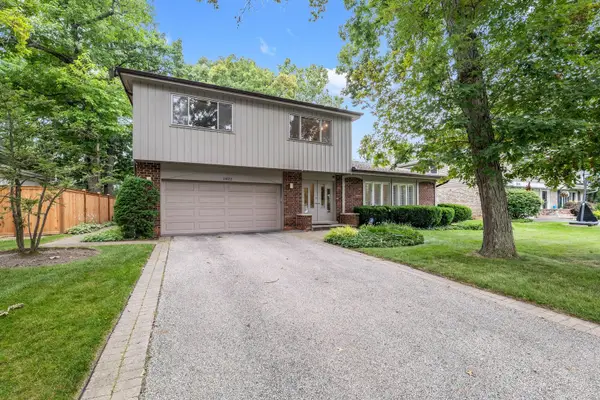 $799,000Active4 beds 3 baths2,808 sq. ft.
$799,000Active4 beds 3 baths2,808 sq. ft.1822 Mccraren Road, Highland Park, IL 60035
MLS# 12431827Listed by: COMPASS - New
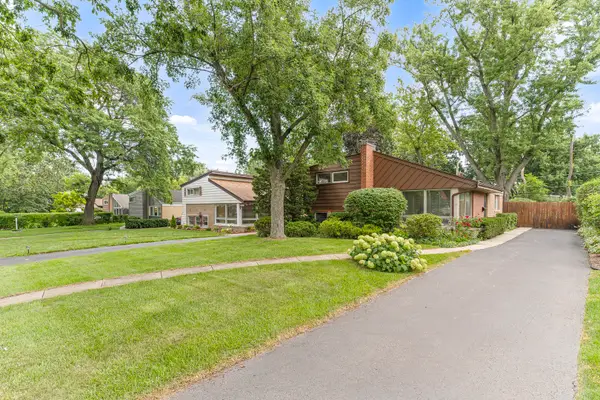 $399,000Active3 beds 2 baths1,600 sq. ft.
$399,000Active3 beds 2 baths1,600 sq. ft.1223 Cavell Avenue, Highland Park, IL 60035
MLS# 12429154Listed by: COMPASS
