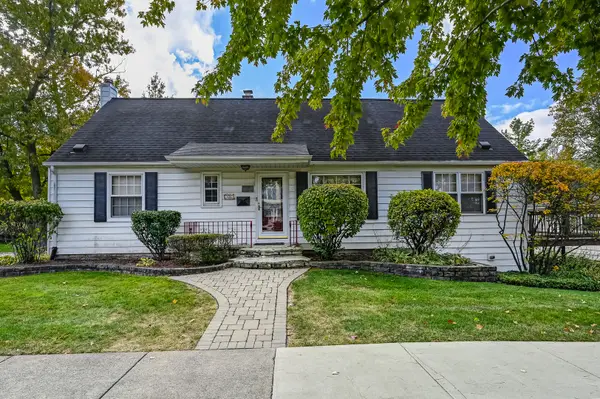1401 Burr Oak Road #312B, Hinsdale, IL 60521
Local realty services provided by:Better Homes and Gardens Real Estate Star Homes
1401 Burr Oak Road #312B,Hinsdale, IL 60521
$548,500
- 2 Beds
- 3 Baths
- 1,876 sq. ft.
- Condominium
- Active
Listed by: mary fallon
Office: american dream house realty llc.
MLS#:12318878
Source:MLSNI
Price summary
- Price:$548,500
- Price per sq. ft.:$292.38
- Monthly HOA dues:$1,116
About this home
MOTIVATED SELLER OFFERING THIS BEAUTIFULLY DECORATED CONDO IN PRESTIGUOUS GRAUE MILL.THIS 2 STORY CONDO IS EXTRA ROOMY AND ALSO HAS ACCESS FROM 3RD AND 4TH FLOOR HALLWAY FOR EASY ACCESS. LOCATED IN HIGHLY RATED HINSDALE CENTRAL SCHOOL DISTRICT. THIS TWO BEDROOM, 2.5 BATH HOME HAS CLASSIC HIGH QUALITY FINISHES. LARGE KITCHEN HAS EXTRA STORAGE, WHITE SHAKER CABINETS, QUARTZ COUNTERTOPS, STAINLESS STEEL APPLIANCES, HANDSCRAPED FLOORING, RECESSED LIGHTING AND MORE. BRIGHT LIVING ROOM AND DINING ROOM WITH ROOM TO ENTERTAIN. THE SECOND LEVEL HAS QUALITY WOOD LAMINATE FLOORING WITH AN OVERSIZED PRIMARY. THE ENSUITE HAS CUSTOME TILE SHOWER WITH RAIN SHOWERHEAD AND DUAL SINKS. SECOND BEDROOM HAS BEEN FRESHLY PAINTED WITH PRIVATE BALCONY. MAINTENCE FREE LIVING WITH MANY COMMUNITY AMENITIES. TENNIS / PICKLEBALL COURTS, POOL, GATED ENTRANCE AND 2 HEATED ASSIGNED PARKING SPACES WITH EXTRA LARGE STORAGE AREA. MOVE IN READY! NEW ELEVATOR IN THIS BUILDING. *HVAC 2024* WASHER AND DRYER AND STEAM CLOSET AND CHANDELIER IN 2ND BR NOT INCLUDED.
Contact an agent
Home facts
- Year built:1977
- Listing ID #:12318878
- Added:237 day(s) ago
- Updated:November 15, 2025 at 12:06 PM
Rooms and interior
- Bedrooms:2
- Total bathrooms:3
- Full bathrooms:2
- Half bathrooms:1
- Living area:1,876 sq. ft.
Heating and cooling
- Cooling:Central Air
- Heating:Electric
Structure and exterior
- Year built:1977
- Building area:1,876 sq. ft.
Schools
- High school:Hinsdale Central High School
- Middle school:Clarendon Hills Middle School
- Elementary school:Monroe Elementary School
Utilities
- Water:Lake Michigan
- Sewer:Public Sewer
Finances and disclosures
- Price:$548,500
- Price per sq. ft.:$292.38
- Tax amount:$6,219 (2023)
New listings near 1401 Burr Oak Road #312B
- New
 $3,900,000Active7 beds 8 baths7,500 sq. ft.
$3,900,000Active7 beds 8 baths7,500 sq. ft.104 S Monroe Street, Hinsdale, IL 60521
MLS# 12503981Listed by: @PROPERTIES CHRISTIE'S INTERNATIONAL REAL ESTATE - Open Sat, 12 to 2pmNew
 $299,900Active2 beds 2 baths1,375 sq. ft.
$299,900Active2 beds 2 baths1,375 sq. ft.320 Claymoor Road #2D, Hinsdale, IL 60521
MLS# 12516982Listed by: COMPASS - New
 $599,000Active3 beds 4 baths1,816 sq. ft.
$599,000Active3 beds 4 baths1,816 sq. ft.414 Ashbury Drive, Hinsdale, IL 60521
MLS# 12515164Listed by: RICHLAND GLOBAL INC  $550,000Pending4 beds 2 baths1,584 sq. ft.
$550,000Pending4 beds 2 baths1,584 sq. ft.815 W 56th Street, Hinsdale, IL 60521
MLS# 12508296Listed by: RE/MAX ACTION $599,000Pending3 beds 2 baths1,002 sq. ft.
$599,000Pending3 beds 2 baths1,002 sq. ft.840 S Thurlow Street, Hinsdale, IL 60521
MLS# 12511817Listed by: @PROPERTIES CHRISTIE'S INTERNATIONAL REAL ESTATE- New
 $1,499,000Active5 beds 5 baths6,401 sq. ft.
$1,499,000Active5 beds 5 baths6,401 sq. ft.245 Meadowbrook Lane, Hinsdale, IL 60521
MLS# 12509702Listed by: @PROPERTIES CHRISTIE'S INTERNATIONAL REAL ESTATE  $749,000Active0.52 Acres
$749,000Active0.52 Acres531 Bonnie Brae Road, Hinsdale, IL 60521
MLS# 12500016Listed by: COMPASS $749,000Active4 beds 2 baths2,124 sq. ft.
$749,000Active4 beds 2 baths2,124 sq. ft.531 Bonnie Brae Road, Hinsdale, IL 60521
MLS# 12500583Listed by: COMPASS $549,000Pending3 beds 2 baths1,530 sq. ft.
$549,000Pending3 beds 2 baths1,530 sq. ft.530 W 6th Street, Hinsdale, IL 60521
MLS# 12498853Listed by: @PROPERTIES CHRISTIE'S INTERNATIONAL REAL ESTATE $799,000Pending4 beds 3 baths1,842 sq. ft.
$799,000Pending4 beds 3 baths1,842 sq. ft.736 N Oak Street, Hinsdale, IL 60521
MLS# 12504140Listed by: @PROPERTIES CHRISTIE'S INTERNATIONAL REAL ESTATE
