1074 Wilmington Lane, Hoffman Estates, IL 60169
Local realty services provided by:Better Homes and Gardens Real Estate Star Homes
1074 Wilmington Lane,Hoffman Estates, IL 60169
$529,900
- 4 Beds
- 3 Baths
- 2,270 sq. ft.
- Single family
- Active
Listed by:sara mitchell
Office:century 21 new heritage
MLS#:12481454
Source:MLSNI
Price summary
- Price:$529,900
- Price per sq. ft.:$233.44
About this home
Very well maintained 4 Bedroom, 3 Full Bath home on a Premium Cul-de-sac adjacent to Wilmington Basin/Park! Offers a Unique Second Floor Primary Suite Addition with Sitting Room/Office/Nursery, Full Bath and 16x11 Walk-In Closet, Plus a Huge Detached Vaulted Sunroom Room with Baseboard Heat and Portable A/C Unit (not included in overall square footage). Features Include; Newer Wood Laminate Flooring & Crown Molding Throughout the Main Floor ~ Freshly Painted (2022) ~ 6 Panel White Doors & Trim ~ Main Floor Full Bath with Walk-In Shower ~ Kitchen Remodel (2018) with 42" White Cabinets, Granite Counters, Glass Tile Backsplash & Stainless Steel Appliances ~ Double Oven (2024) ~ Family Room and Eating Area with Custom Treatments ~ 2nd Floor with Newer Carpet & Custom Blinds ~ Original Master Bedroom with Walk-In Closet & Entrance Door to the Updated Hall Bath with Raised Vanity ~ Dual HVAC with Main A/C New in 2023 ~ Newer Windows ~ Roof Replaced in 2005) ~ 2 Car Garage ~ Concrete Sidewalk from front to back ~ NEW Fence (2024) ~ 24' Above Ground Pool with New Filter and Wood Deck ~ Plus a Storage Shed on Concrete Base! Very private lot in a fabulous location in close proximity to shopping, restaurants, parks and schools!! And the Seller Offering a One Year Home Warranty too!
Contact an agent
Home facts
- Year built:1983
- Listing ID #:12481454
- Added:1 day(s) ago
- Updated:September 26, 2025 at 04:42 PM
Rooms and interior
- Bedrooms:4
- Total bathrooms:3
- Full bathrooms:3
- Living area:2,270 sq. ft.
Heating and cooling
- Cooling:Central Air
- Heating:Natural Gas
Structure and exterior
- Year built:1983
- Building area:2,270 sq. ft.
- Lot area:0.24 Acres
Schools
- High school:Hoffman Estates High School
Utilities
- Water:Public
- Sewer:Public Sewer
Finances and disclosures
- Price:$529,900
- Price per sq. ft.:$233.44
- Tax amount:$8,909 (2023)
New listings near 1074 Wilmington Lane
- New
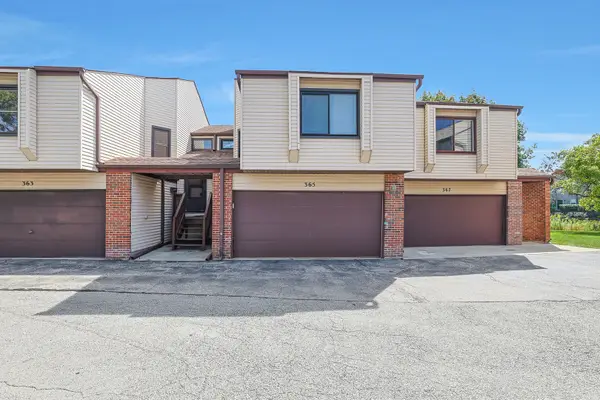 $309,500Active4 beds 3 baths1,604 sq. ft.
$309,500Active4 beds 3 baths1,604 sq. ft.365 Juniper Tree Court, Hoffman Estates, IL 60169
MLS# 12464432Listed by: UTOPIA REAL ESTATE INC. - New
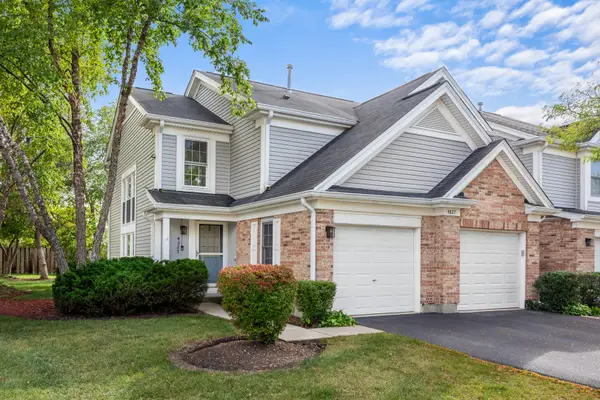 $390,000Active2 beds 3 baths1,418 sq. ft.
$390,000Active2 beds 3 baths1,418 sq. ft.4827 Turnberry Drive, Hoffman Estates, IL 60010
MLS# 12480860Listed by: CENTURY 21 CIRCLE - New
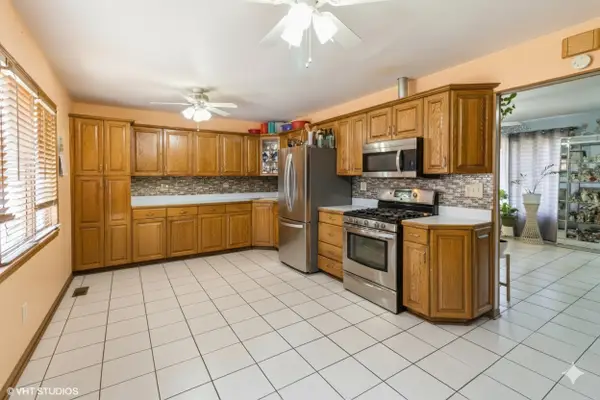 $399,900Active4 beds 2 baths1,412 sq. ft.
$399,900Active4 beds 2 baths1,412 sq. ft.565 Flagstaff Lane, Hoffman Estates, IL 60169
MLS# 12481435Listed by: BERKSHIRE HATHAWAY HOMESERVICES STARCK REAL ESTATE - New
 $499,900Active5 beds 3 baths2,300 sq. ft.
$499,900Active5 beds 3 baths2,300 sq. ft.1180 Cobble Hill Court, Hoffman Estates, IL 60169
MLS# 12479863Listed by: EXP REALTY - Open Sat, 10am to 12pmNew
 $425,000Active5 beds 3 baths1,511 sq. ft.
$425,000Active5 beds 3 baths1,511 sq. ft.1365 Blair Lane, Hoffman Estates, IL 60169
MLS# 12477838Listed by: REDFIN CORPORATION - New
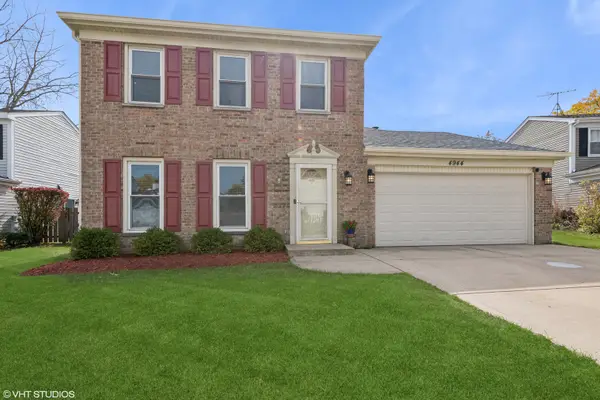 $425,000Active3 beds 3 baths1,677 sq. ft.
$425,000Active3 beds 3 baths1,677 sq. ft.4944 Somerton Drive, Hoffman Estates, IL 60010
MLS# 12480738Listed by: @PROPERTIES CHRISTIE'S INTERNATIONAL REAL ESTATE - New
 $599,999Active4 beds 2 baths1,800 sq. ft.
$599,999Active4 beds 2 baths1,800 sq. ft.1420 Hassell Road, Hoffman Estates, IL 60169
MLS# 12479615Listed by: @PROPERTIES CHRISTIE'S INTERNATIONAL REAL ESTATE - Open Sun, 10:30am to 12pmNew
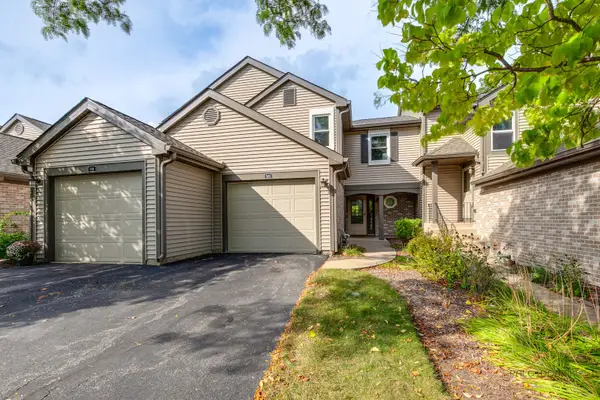 $339,900Active2 beds 3 baths
$339,900Active2 beds 3 baths989 Butter Creek Court #989, Hoffman Estates, IL 60169
MLS# 12479448Listed by: RE/MAX SUBURBAN - New
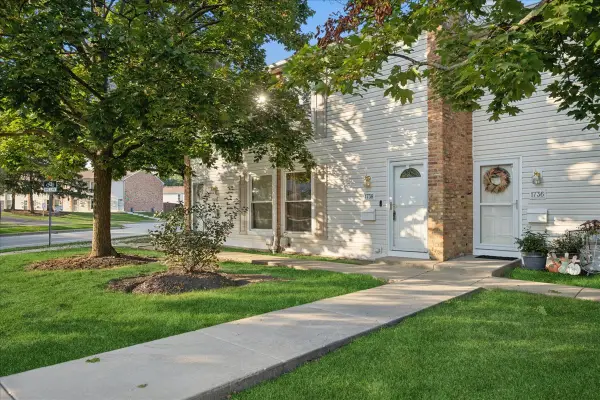 $260,000Active2 beds 2 baths1,130 sq. ft.
$260,000Active2 beds 2 baths1,130 sq. ft.1738 Ardwick Drive #1738, Hoffman Estates, IL 60169
MLS# 12468510Listed by: BAIRD & WARNER REAL ESTATE - ALGONQUIN
