4827 Turnberry Drive, Hoffman Estates, IL 60010
Local realty services provided by:Better Homes and Gardens Real Estate Connections
4827 Turnberry Drive,Hoffman Estates, IL 60010
$390,000
- 2 Beds
- 3 Baths
- 1,418 sq. ft.
- Townhouse
- Pending
Listed by: carolyn mellander
Office: century 21 circle
MLS#:12480860
Source:MLSNI
Price summary
- Price:$390,000
- Price per sq. ft.:$275.04
- Monthly HOA dues:$350
About this home
Stunning Modern Home: Move-In Ready Perfection Step into your dream home, meticulously and totally updated for a truly turn-key experience! This beautiful residence shines with modern elegance and high-end finishes throughout. Sunlight streams through all-new windows, illuminating the beautiful new flooring and creating a bright, welcoming atmosphere. The brand-new kitchen is a chef's delight, featuring sleek white cabinets and sparkling granite counters. It comes equipped with new 2025 stainless steel appliances, including a dishwasher and oven/range, plus a convenient reverse osmosis system. Enjoy the peace of mind that comes with major mechanical updates, including a new air conditioning system. Bathrooms have been luxuriously remodeled, including a brand-new master bath and a fully remodeled second upstairs bath. The upstairs also boasts new wooden flooring. Freshly painted last year, this home is ready for you to unpack. Plus, it's equipped with smart home features like a smart thermostat, garage door opener, and security cameras for modern convenience. Everything is new, clean, and waiting for you, down to the new washer and dryer (2025).
Contact an agent
Home facts
- Year built:1994
- Listing ID #:12480860
- Added:45 day(s) ago
- Updated:November 11, 2025 at 09:09 AM
Rooms and interior
- Bedrooms:2
- Total bathrooms:3
- Full bathrooms:2
- Half bathrooms:1
- Living area:1,418 sq. ft.
Heating and cooling
- Cooling:Central Air
- Heating:Natural Gas
Structure and exterior
- Roof:Asphalt
- Year built:1994
- Building area:1,418 sq. ft.
Utilities
- Water:Public
- Sewer:Public Sewer
Finances and disclosures
- Price:$390,000
- Price per sq. ft.:$275.04
- Tax amount:$7,217 (2023)
New listings near 4827 Turnberry Drive
- New
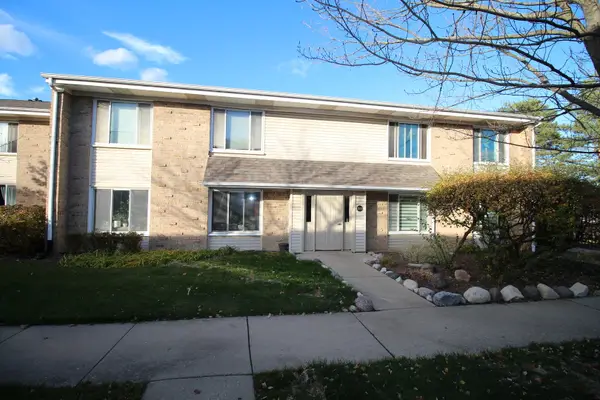 $199,900Active1 beds 1 baths
$199,900Active1 beds 1 baths1700 Robin Lane #1D, Hoffman Estates, IL 60169
MLS# 12514862Listed by: REALTY CONNECT INC - New
 $420,000Active3 beds 2 baths2,000 sq. ft.
$420,000Active3 beds 2 baths2,000 sq. ft.3525 Winston Drive, Hoffman Estates, IL 60192
MLS# 12511165Listed by: COLDWELL BANKER REALTY - Open Sat, 1 to 4pmNew
 $395,000Active3 beds 2 baths1,205 sq. ft.
$395,000Active3 beds 2 baths1,205 sq. ft.550 Norridge Lane, Hoffman Estates, IL 60169
MLS# 12515338Listed by: COLDWELL BANKER REALTY - New
 $385,000Active2 beds 3 baths1,726 sq. ft.
$385,000Active2 beds 3 baths1,726 sq. ft.2166 Ivy Ridge Drive, Hoffman Estates, IL 60192
MLS# 12506829Listed by: @PROPERTIES CHRISTIE'S INTERNATIONAL REAL ESTATE - New
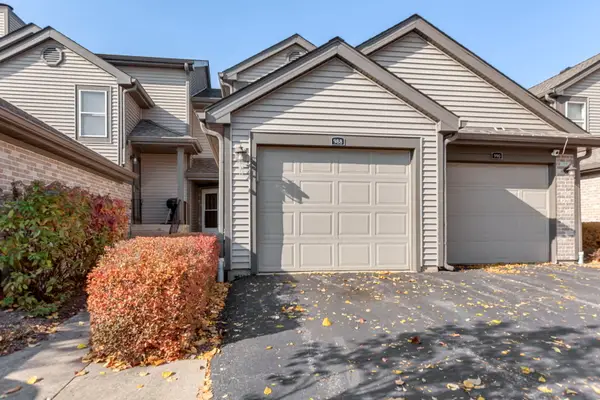 $320,000Active2 beds 3 baths1,100 sq. ft.
$320,000Active2 beds 3 baths1,100 sq. ft.988 Butter Creek Court #4ND, Hoffman Estates, IL 60169
MLS# 12512422Listed by: COLDWELL BANKER REALTY - New
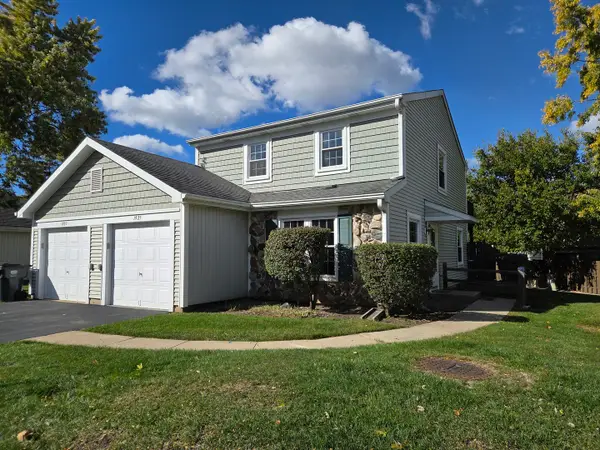 $300,000Active3 beds 3 baths1,672 sq. ft.
$300,000Active3 beds 3 baths1,672 sq. ft.1925 Georgetown Lane, Hoffman Estates, IL 60169
MLS# 12511853Listed by: RE/MAX ACTION - New
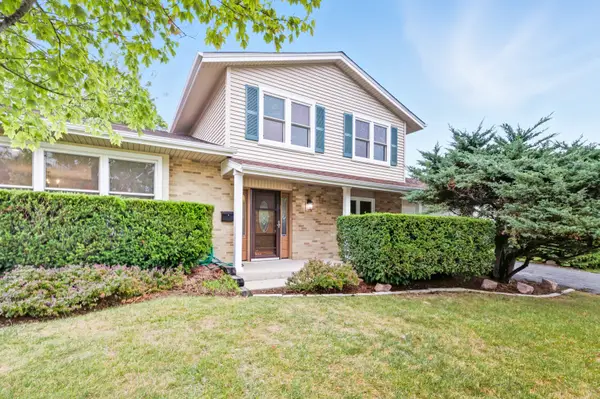 $550,000Active4 beds 3 baths2,300 sq. ft.
$550,000Active4 beds 3 baths2,300 sq. ft.3725 N Firestone Drive, Hoffman Estates, IL 60192
MLS# 12512046Listed by: HOMESMART CONNECT 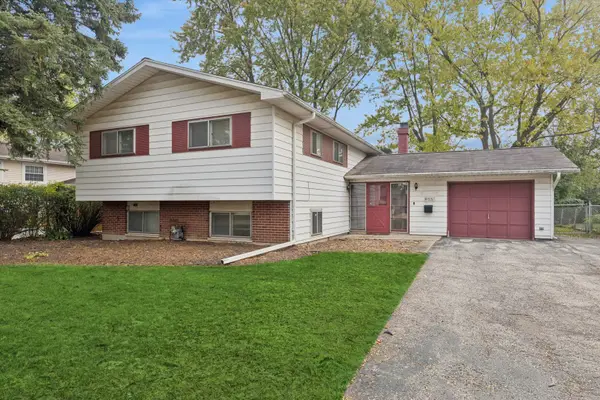 $375,000Pending4 beds 3 baths1,901 sq. ft.
$375,000Pending4 beds 3 baths1,901 sq. ft.405 W Newport Road, Hoffman Estates, IL 60169
MLS# 12508613Listed by: BERKSHIRE HATHAWAY HOMESERVICES STARCK REAL ESTATE- New
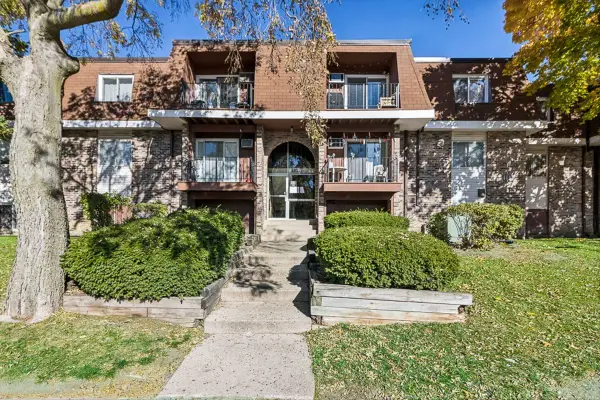 $159,000Active1 beds 1 baths750 sq. ft.
$159,000Active1 beds 1 baths750 sq. ft.620 Mesa Drive #310, Hoffman Estates, IL 60169
MLS# 12510826Listed by: COLDWELL BANKER REALTY 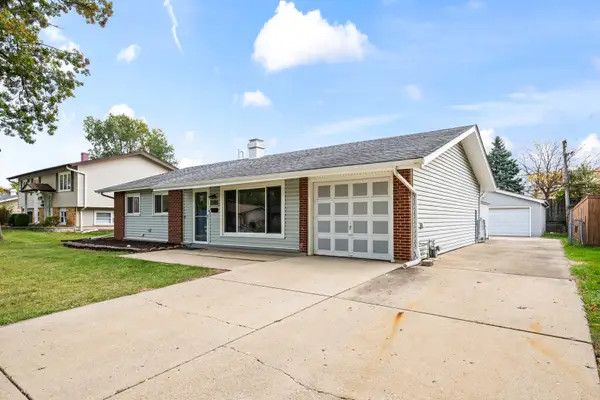 $385,000Pending5 beds 2 baths1,659 sq. ft.
$385,000Pending5 beds 2 baths1,659 sq. ft.585 Amherst Lane, Hoffman Estates, IL 60169
MLS# 12504912Listed by: BERKSHIRE HATHAWAY HOMESERVICES STARCK REAL ESTATE
