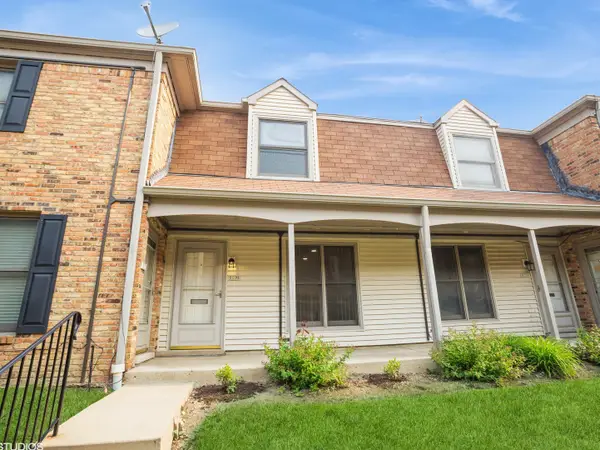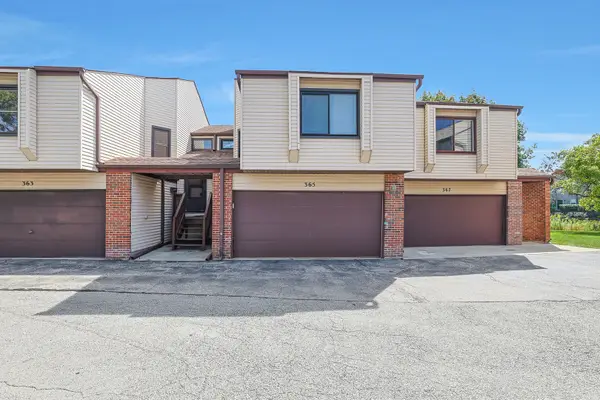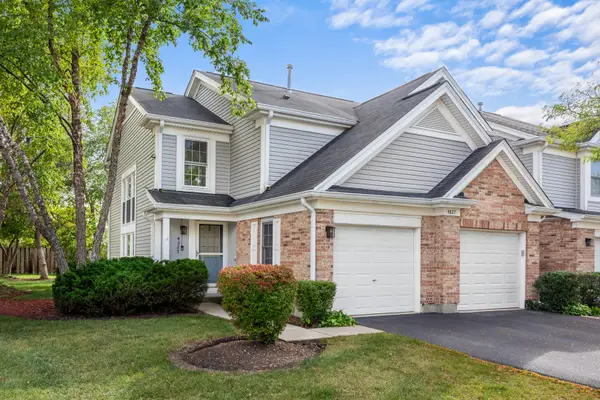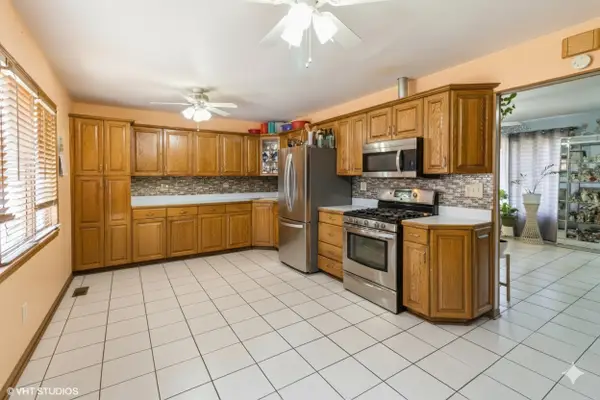1763 Bristol Walk, Hoffman Estates, IL 60169
Local realty services provided by:Better Homes and Gardens Real Estate Connections
Listed by:john morrison
Office:@properties christie's international real estate
MLS#:12467251
Source:MLSNI
Price summary
- Price:$217,000
- Price per sq. ft.:$217
- Monthly HOA dues:$399
About this home
Welcome to the Hilldale subdivision, conveniently located near all the great amenities that Hoffman Estates has to offer! This 2-story unit is move-in ready with many updated features, such as a brand-new fridge, newer washer, carpet, water heater (2020), and a fresh coat of paint. The charming kitchen, with beadboard, granite counters, oak cabinets, and upgraded crown molding, is bathed in natural light by its southern exposure. The sliding glass door leads out to the fenced-in courtyard, which is perfect for cookouts and a kitchen garden. Two bedrooms upstairs share an updated bathroom, and the laundry is conveniently located on this level. Enjoy the large greenspace right outside the front door, and the well-maintained playground and pool just a short walk away.
Contact an agent
Home facts
- Year built:1982
- Listing ID #:12467251
- Added:10 day(s) ago
- Updated:September 29, 2025 at 02:45 PM
Rooms and interior
- Bedrooms:2
- Total bathrooms:2
- Full bathrooms:1
- Half bathrooms:1
- Living area:1,000 sq. ft.
Heating and cooling
- Cooling:Central Air
- Heating:Forced Air, Natural Gas
Structure and exterior
- Roof:Asphalt
- Year built:1982
- Building area:1,000 sq. ft.
Schools
- High school:Hoffman Estates High School
- Middle school:Eisenhower Junior High School
- Elementary school:John Muir Elementary School
Utilities
- Water:Public
- Sewer:Public Sewer
Finances and disclosures
- Price:$217,000
- Price per sq. ft.:$217
- Tax amount:$2,409 (2023)
New listings near 1763 Bristol Walk
- New
 $240,000Active2 beds 2 baths1,000 sq. ft.
$240,000Active2 beds 2 baths1,000 sq. ft.1812 Bristol Walk #1812, Hoffman Estates, IL 60169
MLS# 12482801Listed by: BRIGHT FUTURE REALTY - New
 $187,000Active2 beds 2 baths
$187,000Active2 beds 2 baths1075 Higgins Quarters Drive #3-208, Hoffman Estates, IL 60169
MLS# 12482522Listed by: REMAX FUTURE - New
 $289,900Active3 beds 2 baths1,324 sq. ft.
$289,900Active3 beds 2 baths1,324 sq. ft.645 Maywood Lane, Hoffman Estates, IL 60169
MLS# 12481874Listed by: RE/MAX SUBURBAN - New
 $425,000Active3 beds 3 baths1,700 sq. ft.
$425,000Active3 beds 3 baths1,700 sq. ft.4950 Rochester Drive, Hoffman Estates, IL 60010
MLS# 12481784Listed by: BERKSHIRE HATHAWAY HOMESERVICES STARCK REAL ESTATE - New
 $289,000Active3 beds 2 baths1,380 sq. ft.
$289,000Active3 beds 2 baths1,380 sq. ft.2230 Stratham Place, Hoffman Estates, IL 60169
MLS# 12476849Listed by: RE/MAX SAWA - New
 $735,000Active4 beds 3 baths3,297 sq. ft.
$735,000Active4 beds 3 baths3,297 sq. ft.5140 Landers Drive, Hoffman Estates, IL 60192
MLS# 12477184Listed by: RE/MAX LIBERTY - New
 $309,500Active4 beds 3 baths1,604 sq. ft.
$309,500Active4 beds 3 baths1,604 sq. ft.365 Juniper Tree Court, Hoffman Estates, IL 60169
MLS# 12464432Listed by: UTOPIA REAL ESTATE INC. - New
 $390,000Active2 beds 3 baths1,418 sq. ft.
$390,000Active2 beds 3 baths1,418 sq. ft.4827 Turnberry Drive, Hoffman Estates, IL 60010
MLS# 12480860Listed by: CENTURY 21 CIRCLE - Open Sat, 1 to 3pmNew
 $399,900Active4 beds 2 baths1,412 sq. ft.
$399,900Active4 beds 2 baths1,412 sq. ft.565 Flagstaff Lane, Hoffman Estates, IL 60169
MLS# 12481435Listed by: BERKSHIRE HATHAWAY HOMESERVICES STARCK REAL ESTATE - New
 $499,900Active5 beds 3 baths2,300 sq. ft.
$499,900Active5 beds 3 baths2,300 sq. ft.1180 Cobble Hill Court, Hoffman Estates, IL 60169
MLS# 12479863Listed by: EXP REALTY
