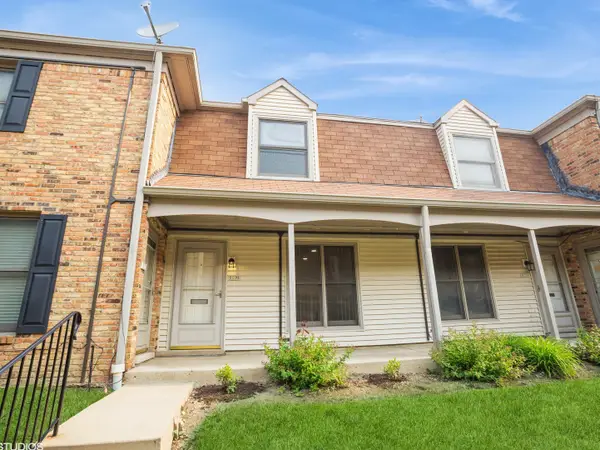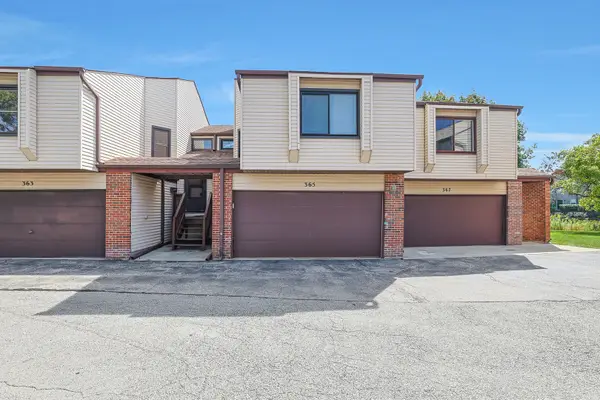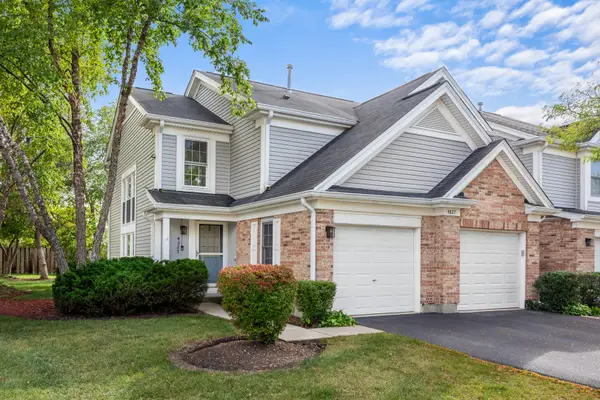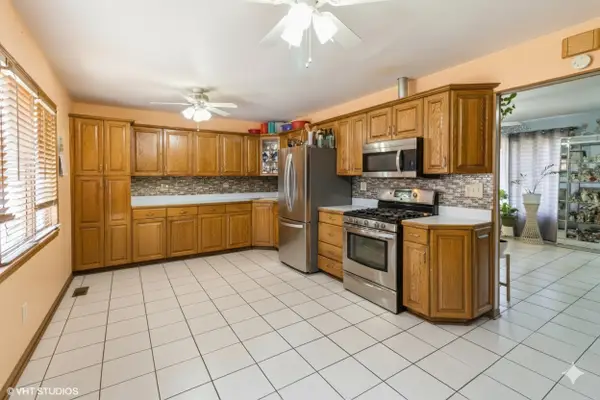1954 Brookside Lane, Hoffman Estates, IL 60169
Local realty services provided by:Better Homes and Gardens Real Estate Connections
1954 Brookside Lane,Hoffman Estates, IL 60169
$411,000
- 3 Beds
- 2 Baths
- - sq. ft.
- Single family
- Sold
Listed by:linda dressler
Office:re/max suburban
MLS#:12412855
Source:MLSNI
Sorry, we are unable to map this address
Price summary
- Price:$411,000
About this home
*** Multiple Offers Received - Highest and Best due by Monday, August 25th at 7PM *** Beautiful 3-bedroom split level home with a sub-basement and enclosed sunroom in district 54/211 school districts. The moment you walk in you will notice the large living room with oversized windows allowing great natural light. Beyond the living room is a dining room with plenty of space for all of your guests - open to the clean white eat-in kitchen with quartz countertops, ample cabinet space and pantry. The cozy lower-level family room has an inviting fireplace for your enjoyment. On this level you will also find your entry from the garage, laundry room and updated half bath. Sliding doors open to the gorgeous cedar sunroom with vaulted ceilings, power outlets, and a ceiling fan. It overlooks the peaceful fully fenced in back yard. All 3 bedrooms are located on the second level & generous in size. The full bathroom has been remodeled. The partially finished sub-basement is perfect for a play area or home office - great additional space for this model of home in the neighborhood! Great storage space in the unfinished section of the basement. 2 car garage with epoxy coated floor. UPDATES: 2024: Garage Door. 2023: Flooring in bedrooms 2021: Complete lower-level re-haul: Flooring in Family Room, shiplap wall, half bath tiles, vanity. 2020 HVAC & Roof 2019 Water Heater, Light Fixtures t/o the house, Flooring in living room. REMODELED kitchen taking out dining room wall: Quartz countertop, cabinets, all appliances: refrigerator, stove, microwave & dishwasher, deep sink w/touch activated faucet, new washer/dryer
Contact an agent
Home facts
- Year built:1981
- Listing ID #:12412855
- Added:62 day(s) ago
- Updated:September 29, 2025 at 02:45 PM
Rooms and interior
- Bedrooms:3
- Total bathrooms:2
- Full bathrooms:1
- Half bathrooms:1
Heating and cooling
- Cooling:Central Air
- Heating:Natural Gas
Structure and exterior
- Roof:Asphalt
- Year built:1981
Schools
- High school:Hoffman Estates High School
- Middle school:Eisenhower Junior High School
- Elementary school:Neil Armstrong Elementary School
Utilities
- Water:Lake Michigan
- Sewer:Public Sewer
Finances and disclosures
- Price:$411,000
- Tax amount:$8,900 (2023)
New listings near 1954 Brookside Lane
- New
 $240,000Active2 beds 2 baths1,000 sq. ft.
$240,000Active2 beds 2 baths1,000 sq. ft.1812 Bristol Walk #1812, Hoffman Estates, IL 60169
MLS# 12482801Listed by: BRIGHT FUTURE REALTY - New
 $187,000Active2 beds 2 baths
$187,000Active2 beds 2 baths1075 Higgins Quarters Drive #3-208, Hoffman Estates, IL 60169
MLS# 12482522Listed by: REMAX FUTURE - New
 $289,900Active3 beds 2 baths1,324 sq. ft.
$289,900Active3 beds 2 baths1,324 sq. ft.645 Maywood Lane, Hoffman Estates, IL 60169
MLS# 12481874Listed by: RE/MAX SUBURBAN - New
 $425,000Active3 beds 3 baths1,700 sq. ft.
$425,000Active3 beds 3 baths1,700 sq. ft.4950 Rochester Drive, Hoffman Estates, IL 60010
MLS# 12481784Listed by: BERKSHIRE HATHAWAY HOMESERVICES STARCK REAL ESTATE - New
 $289,000Active3 beds 2 baths1,380 sq. ft.
$289,000Active3 beds 2 baths1,380 sq. ft.2230 Stratham Place, Hoffman Estates, IL 60169
MLS# 12476849Listed by: RE/MAX SAWA - New
 $735,000Active4 beds 3 baths3,297 sq. ft.
$735,000Active4 beds 3 baths3,297 sq. ft.5140 Landers Drive, Hoffman Estates, IL 60192
MLS# 12477184Listed by: RE/MAX LIBERTY - New
 $309,500Active4 beds 3 baths1,604 sq. ft.
$309,500Active4 beds 3 baths1,604 sq. ft.365 Juniper Tree Court, Hoffman Estates, IL 60169
MLS# 12464432Listed by: UTOPIA REAL ESTATE INC. - New
 $390,000Active2 beds 3 baths1,418 sq. ft.
$390,000Active2 beds 3 baths1,418 sq. ft.4827 Turnberry Drive, Hoffman Estates, IL 60010
MLS# 12480860Listed by: CENTURY 21 CIRCLE - Open Sat, 1 to 3pmNew
 $399,900Active4 beds 2 baths1,412 sq. ft.
$399,900Active4 beds 2 baths1,412 sq. ft.565 Flagstaff Lane, Hoffman Estates, IL 60169
MLS# 12481435Listed by: BERKSHIRE HATHAWAY HOMESERVICES STARCK REAL ESTATE - New
 $499,900Active5 beds 3 baths2,300 sq. ft.
$499,900Active5 beds 3 baths2,300 sq. ft.1180 Cobble Hill Court, Hoffman Estates, IL 60169
MLS# 12479863Listed by: EXP REALTY
