1964 Kenilworth Circle #F, Hoffman Estates, IL 60169
Local realty services provided by:Better Homes and Gardens Real Estate Star Homes
1964 Kenilworth Circle #F,Hoffman Estates, IL 60169
$220,000
- 2 Beds
- 2 Baths
- 1,000 sq. ft.
- Condominium
- Active
Listed by:mustafa dada
Office:mustafa e dada
MLS#:12436454
Source:MLSNI
Price summary
- Price:$220,000
- Price per sq. ft.:$220
- Monthly HOA dues:$396
About this home
You would not want to miss this Second floor Two bedroom, one and a half bath condo. Tucked away in a very private location at the end of the building and Creekside subdivision. Relaxing views of lush greenery, trees, and a creek from all windows of the bedrooms and the living room. Creekside CA is surrounded by the grounds of Hilldale Golf Course. Galley style kitchen with open view to the dining room. Spacious primary bedroom with 1/2 Bath. Large 2nd Bedroom to use as an office or a guest room. In Unit Washer/Dryer-replaced in 2020. Plenty of Storage with a Large Pantry Closet. Newer paint in all rooms. New Water Heater installed in 2022. New Furnace installed in -2015. New balcony sliding door -2020. New balcony deck boards -2021. Building roof replaced in 2022. Balcony sliding door new in 2025. All laminate floors throughout the unit. No pets allowed on the second floor of the building, not FHA approved. Investors friendly. UNIT IS RENTABLE. CONFIRM RENTAL CAP WITH HOA
Contact an agent
Home facts
- Year built:1973
- Listing ID #:12436454
- Added:46 day(s) ago
- Updated:September 25, 2025 at 01:28 PM
Rooms and interior
- Bedrooms:2
- Total bathrooms:2
- Full bathrooms:1
- Half bathrooms:1
- Living area:1,000 sq. ft.
Heating and cooling
- Cooling:Central Air
- Heating:Forced Air, Natural Gas
Structure and exterior
- Roof:Asphalt
- Year built:1973
- Building area:1,000 sq. ft.
Schools
- High school:Hoffman Estates High School
- Middle school:Eisenhower Junior High School
- Elementary school:John Muir Elementary School
Utilities
- Water:Lake Michigan
- Sewer:Public Sewer
Finances and disclosures
- Price:$220,000
- Price per sq. ft.:$220
- Tax amount:$4,085 (2023)
New listings near 1964 Kenilworth Circle #F
- Open Sat, 10am to 12pmNew
 $425,000Active5 beds 3 baths1,511 sq. ft.
$425,000Active5 beds 3 baths1,511 sq. ft.1365 Blair Lane, Hoffman Estates, IL 60169
MLS# 12477838Listed by: REDFIN CORPORATION - New
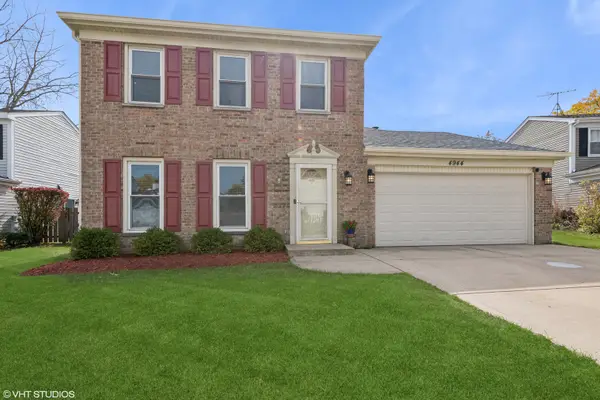 $425,000Active3 beds 3 baths1,677 sq. ft.
$425,000Active3 beds 3 baths1,677 sq. ft.4944 Somerton Drive, Hoffman Estates, IL 60010
MLS# 12480738Listed by: @PROPERTIES CHRISTIE'S INTERNATIONAL REAL ESTATE - New
 $599,999Active4 beds 2 baths1,800 sq. ft.
$599,999Active4 beds 2 baths1,800 sq. ft.1420 Hassell Road, Hoffman Estates, IL 60169
MLS# 12479615Listed by: @PROPERTIES CHRISTIE'S INTERNATIONAL REAL ESTATE - Open Sat, 1 to 3pmNew
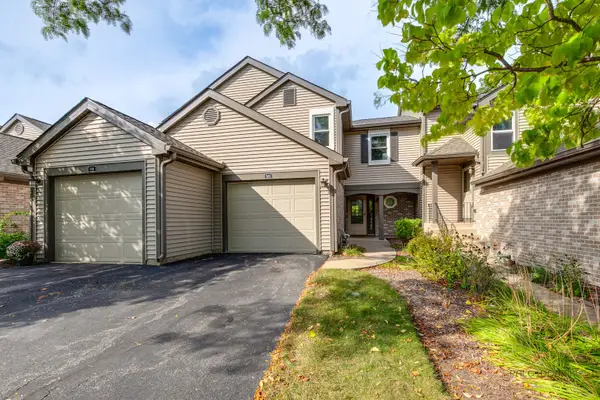 $339,900Active2 beds 3 baths
$339,900Active2 beds 3 baths989 Butter Creek Court #989, Hoffman Estates, IL 60169
MLS# 12479448Listed by: RE/MAX SUBURBAN - New
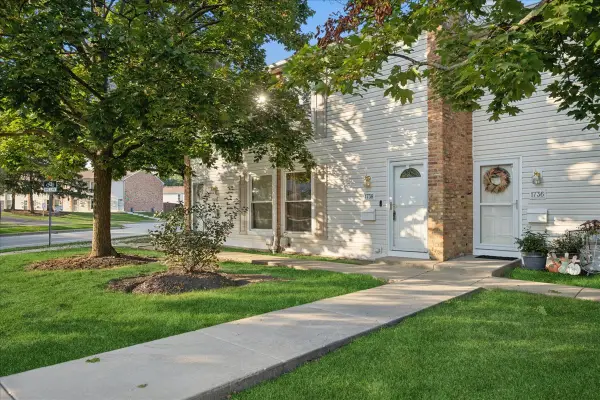 $260,000Active2 beds 2 baths1,130 sq. ft.
$260,000Active2 beds 2 baths1,130 sq. ft.1738 Ardwick Drive #1738, Hoffman Estates, IL 60169
MLS# 12468510Listed by: BAIRD & WARNER REAL ESTATE - ALGONQUIN 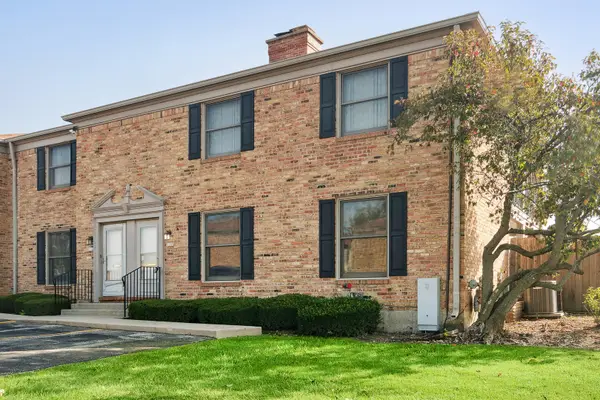 $235,000Pending3 beds 2 baths
$235,000Pending3 beds 2 baths1817 Sessions Walk, Hoffman Estates, IL 60169
MLS# 12479271Listed by: @PROPERTIES CHRISTIE'S INTERNATIONAL REAL ESTATE- New
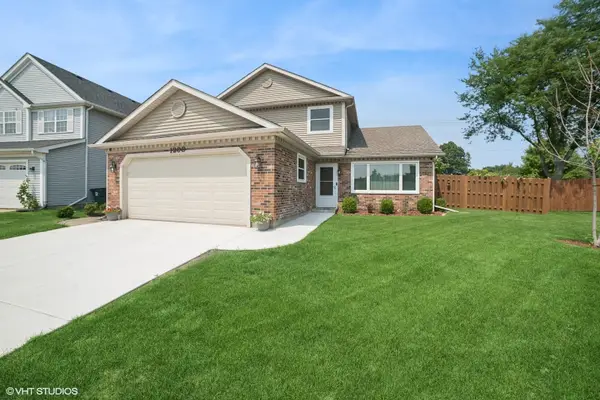 $467,500Active3 beds 3 baths1,751 sq. ft.
$467,500Active3 beds 3 baths1,751 sq. ft.1208 Old Timber Lane, Hoffman Estates, IL 60192
MLS# 12478920Listed by: @PROPERTIES CHRISTIE'S INTERNATIONAL REAL ESTATE - Open Sun, 12 to 2pmNew
 $550,000Active4 beds 2 baths1,950 sq. ft.
$550,000Active4 beds 2 baths1,950 sq. ft.1860 Burr Ridge Drive, Hoffman Estates, IL 60192
MLS# 12464004Listed by: REDFIN CORPORATION - New
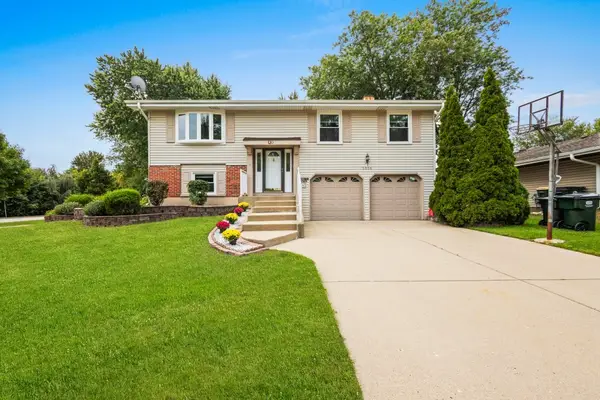 $595,000Active3 beds 2 baths3,168 sq. ft.
$595,000Active3 beds 2 baths3,168 sq. ft.2004 E Parkview Circle, Hoffman Estates, IL 60169
MLS# 12478419Listed by: REALTY OF AMERICA - New
 $325,000Active3 beds 3 baths1,672 sq. ft.
$325,000Active3 beds 3 baths1,672 sq. ft.1925 Georgetown Lane, Hoffman Estates, IL 60169
MLS# 12478251Listed by: RE/MAX ACTION
