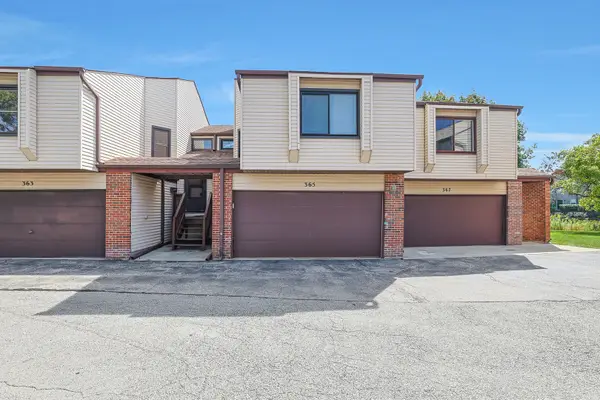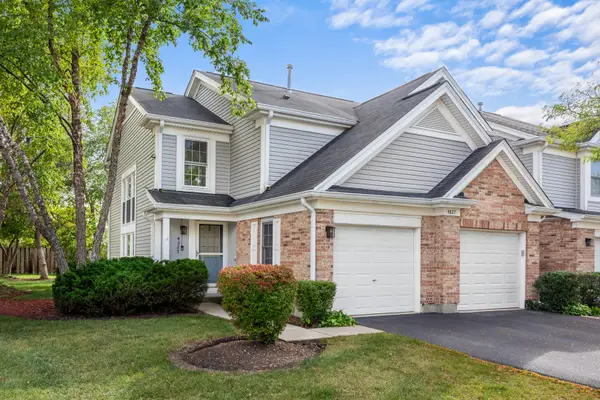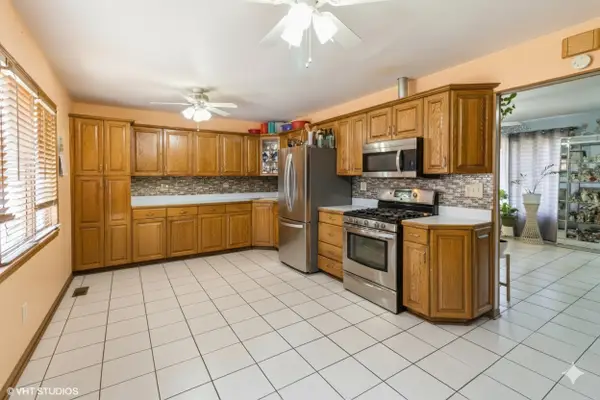2004 E Parkview Circle, Hoffman Estates, IL 60169
Local realty services provided by:Better Homes and Gardens Real Estate Connections
2004 E Parkview Circle,Hoffman Estates, IL 60169
$595,000
- 4 Beds
- 2 Baths
- 3,382 sq. ft.
- Single family
- Active
Upcoming open houses
- Sun, Sep 2812:00 pm - 03:30 pm
Listed by:alexander soto
Office:realty of america
MLS#:12478419
Source:MLSNI
Price summary
- Price:$595,000
- Price per sq. ft.:$175.93
About this home
Welcome to 2004 E Parkview Cir, a beautifully updated raised ranch on a desirable corner lot in Hoffman Estates. Backing onto Hilldale Golf Club, this four bedroom, two bathroom home offers modern updates, comfort, and an unbeatable location. Inside, you'll find new floors, fresh trims, updated bathrooms, and energy saving windows throughout. The kitchen features brand new stainless steel appliances, while an upper level addition adds extra living space and a generous walk in closet in the master bedroom, offering the perfect opportunity to create a future master en suite. The lower level provides an additional storage room, a general area, a bedroom or office, and a full updated bathroom. The private patio overlooking the golf course sets the stage for relaxing and entertaining. Additional highlights include a Tesla charger and new remote opener in the garage, along with a new furnace, A/C, and water heater, all covered under ABC Cooling's quarterly maintenance plan. With thoughtful upgrades and family friendly features, this home is move in ready and designed for lasting comfort.
Contact an agent
Home facts
- Year built:1970
- Listing ID #:12478419
- Added:5 day(s) ago
- Updated:September 28, 2025 at 07:41 PM
Rooms and interior
- Bedrooms:4
- Total bathrooms:2
- Full bathrooms:2
- Living area:3,382 sq. ft.
Heating and cooling
- Cooling:Central Air
- Heating:Natural Gas
Structure and exterior
- Roof:Asphalt
- Year built:1970
- Building area:3,382 sq. ft.
- Lot area:0.24 Acres
Utilities
- Water:Public
- Sewer:Public Sewer
Finances and disclosures
- Price:$595,000
- Price per sq. ft.:$175.93
- Tax amount:$8,189 (2023)
New listings near 2004 E Parkview Circle
- New
 $187,000Active2 beds 2 baths
$187,000Active2 beds 2 baths1075 Higgins Quarters Drive #3-208, Hoffman Estates, IL 60169
MLS# 12482522Listed by: REMAX FUTURE - Open Sun, 12 to 3pmNew
 $289,900Active3 beds 2 baths1,324 sq. ft.
$289,900Active3 beds 2 baths1,324 sq. ft.645 Maywood Lane, Hoffman Estates, IL 60169
MLS# 12481874Listed by: RE/MAX SUBURBAN - New
 $425,000Active3 beds 3 baths1,700 sq. ft.
$425,000Active3 beds 3 baths1,700 sq. ft.4950 Rochester Drive, Hoffman Estates, IL 60010
MLS# 12481784Listed by: BERKSHIRE HATHAWAY HOMESERVICES STARCK REAL ESTATE - Open Sun, 3 to 5pmNew
 $289,000Active3 beds 2 baths1,380 sq. ft.
$289,000Active3 beds 2 baths1,380 sq. ft.2230 Stratham Place, Hoffman Estates, IL 60169
MLS# 12476849Listed by: RE/MAX SAWA - New
 $735,000Active4 beds 3 baths3,297 sq. ft.
$735,000Active4 beds 3 baths3,297 sq. ft.5140 Landers Drive, Hoffman Estates, IL 60192
MLS# 12477184Listed by: RE/MAX LIBERTY - New
 $309,500Active4 beds 3 baths1,604 sq. ft.
$309,500Active4 beds 3 baths1,604 sq. ft.365 Juniper Tree Court, Hoffman Estates, IL 60169
MLS# 12464432Listed by: UTOPIA REAL ESTATE INC. - New
 $390,000Active2 beds 3 baths1,418 sq. ft.
$390,000Active2 beds 3 baths1,418 sq. ft.4827 Turnberry Drive, Hoffman Estates, IL 60010
MLS# 12480860Listed by: CENTURY 21 CIRCLE - Open Sat, 1 to 3pmNew
 $399,900Active4 beds 2 baths1,412 sq. ft.
$399,900Active4 beds 2 baths1,412 sq. ft.565 Flagstaff Lane, Hoffman Estates, IL 60169
MLS# 12481435Listed by: BERKSHIRE HATHAWAY HOMESERVICES STARCK REAL ESTATE - New
 $529,900Active4 beds 3 baths2,270 sq. ft.
$529,900Active4 beds 3 baths2,270 sq. ft.1074 Wilmington Lane, Hoffman Estates, IL 60169
MLS# 12481454Listed by: CENTURY 21 NEW HERITAGE - New
 $499,900Active5 beds 3 baths2,300 sq. ft.
$499,900Active5 beds 3 baths2,300 sq. ft.1180 Cobble Hill Court, Hoffman Estates, IL 60169
MLS# 12479863Listed by: EXP REALTY
