3725 Lexington Drive, Hoffman Estates, IL 60192
Local realty services provided by:Better Homes and Gardens Real Estate Star Homes
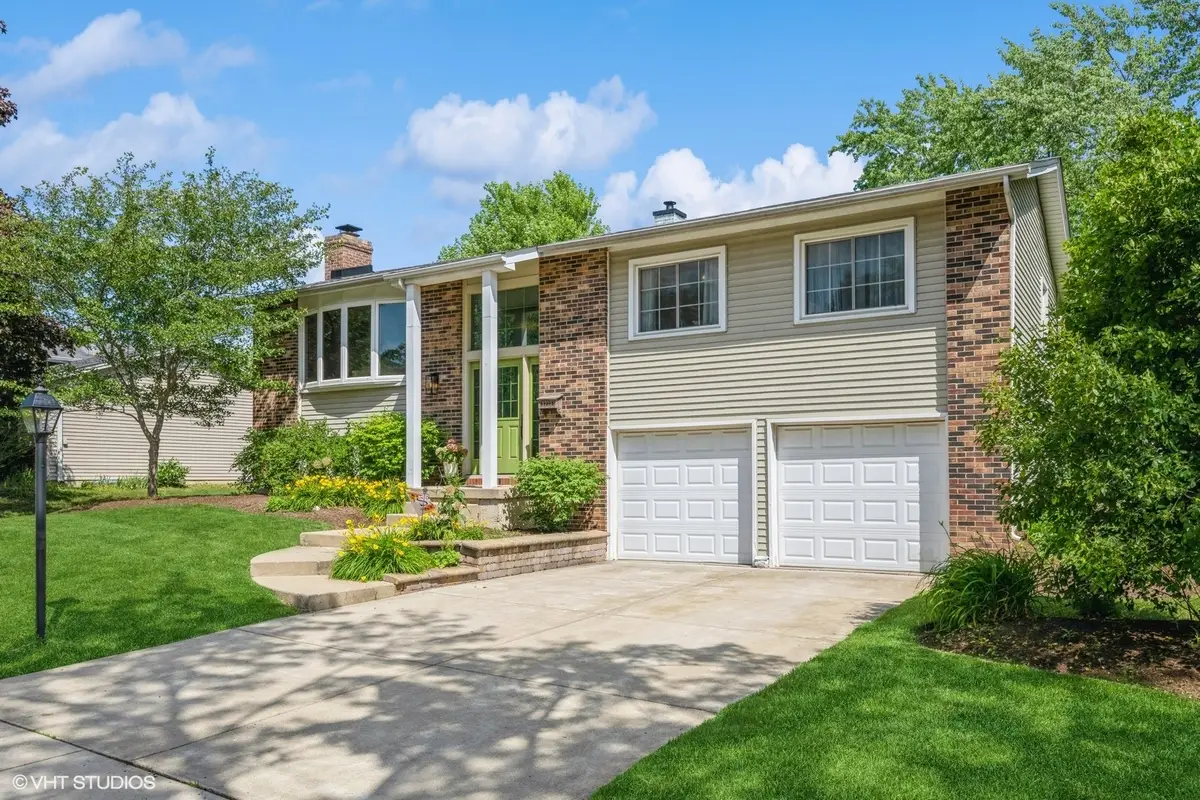
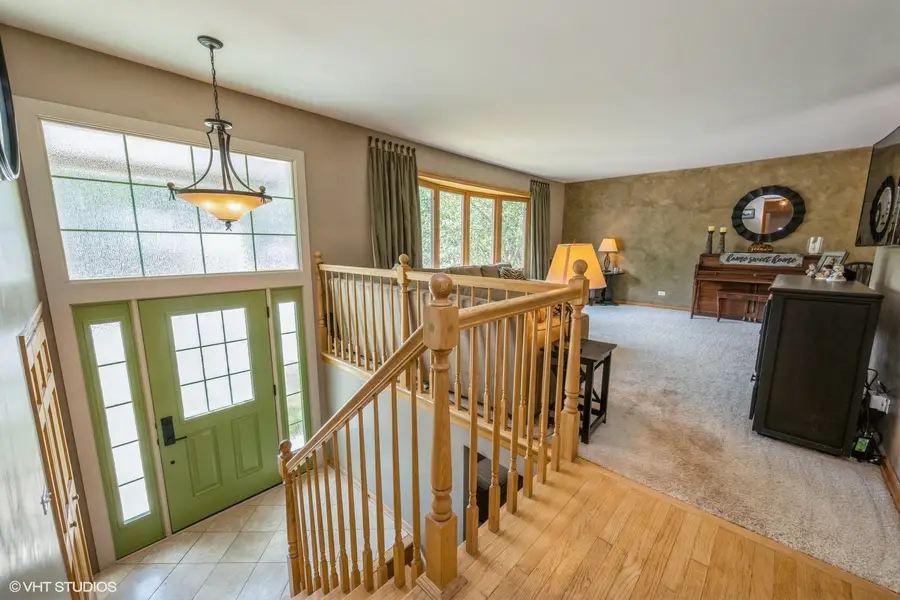
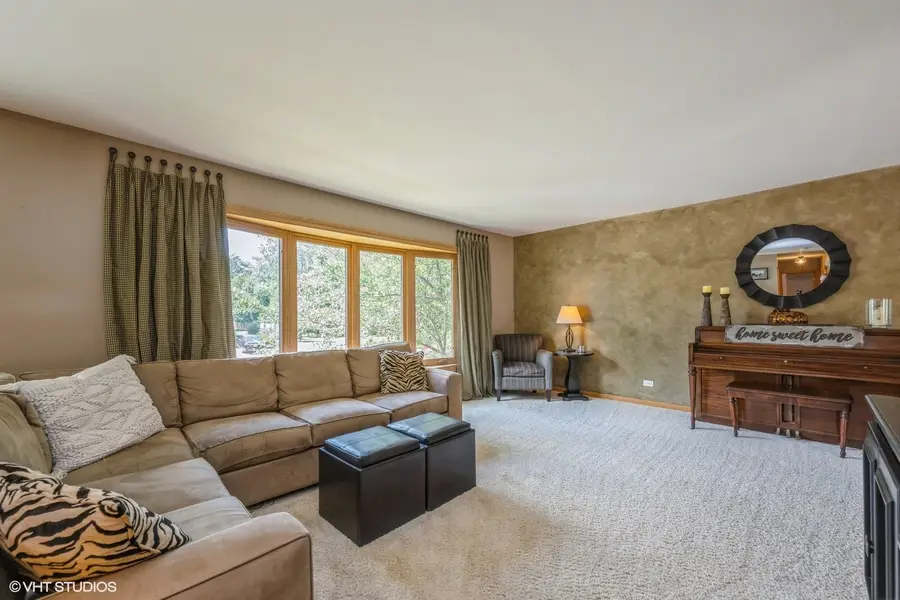
3725 Lexington Drive,Hoffman Estates, IL 60192
$469,500
- 4 Beds
- 2 Baths
- 1,900 sq. ft.
- Single family
- Pending
Listed by:janine sasso
Office:coldwell banker realty
MLS#:12403596
Source:MLSNI
Price summary
- Price:$469,500
- Price per sq. ft.:$247.11
About this home
*MULTIPLE OFFERS RECEIVED** HIGHEST & BEST DUE THURSDAY, JULY 3RD AT 10AM** Hello Summer! 3725 Lexington Dr is a must-see! Not only has the home been updated (list of updates below), but you also have an incredible sunroom addition that lets you enjoy your morning cup of coffee or the evening glass of wine. With 4 bedrooms total, there is plenty of room in this raised ranch. All the conveniences of first-floor living, with the main floor featuring an open concept kitchen with breakfast bar, stainless steel appliances, and granite counters. Enjoy a slider off your kitchen to access the deck, as well as a sliding glass door off the dining room to access the sunroom. The living room with a large bay window lets in lots of natural light. The 3 bedrooms upstairs and full bath are all a great size as well. Downstairs, you find the family room, laundry room and an additional bedroom, and a full bathroom. The setup of this house makes this a perfect in-law arrangement, office space or teen hangout. Spacious yard with 6-foot fence and cozy backyard firepit area. Attending the trifecta of schools - Whiteley Elementary, Thomas Jefferson Middle School, and Fremd High School. Close to biking trails, parks, neighborhood splash pad, walking trails, golf courses, the Paul Douglas Forest Preserve, 2 Metra Stations (Barrington for the express and Palatine Metra), as well as close to the expressways for easy commuting. Close to Woodfield Mall and O'Hare airport. Updates include New Roof (2025), New A/C (2024), New Pella Front Door, Transom & Side Windows (2024), New Hot Water Heater (2023), New French Door Frig w/drawer (2022), New Gas Lamp Post (2022).
Contact an agent
Home facts
- Year built:1973
- Listing Id #:12403596
- Added:46 day(s) ago
- Updated:August 13, 2025 at 07:39 AM
Rooms and interior
- Bedrooms:4
- Total bathrooms:2
- Full bathrooms:2
- Living area:1,900 sq. ft.
Heating and cooling
- Cooling:Central Air
- Heating:Forced Air, Natural Gas
Structure and exterior
- Roof:Asphalt
- Year built:1973
- Building area:1,900 sq. ft.
- Lot area:0.22 Acres
Schools
- High school:Wm Fremd High School
- Middle school:Thomas Jefferson Middle School
- Elementary school:Frank C Whiteley Elementary Scho
Utilities
- Water:Lake Michigan, Public
- Sewer:Public Sewer
Finances and disclosures
- Price:$469,500
- Price per sq. ft.:$247.11
- Tax amount:$8,487 (2023)
New listings near 3725 Lexington Drive
- Open Sat, 11am to 1pmNew
 $515,000Active4 beds 3 baths2,100 sq. ft.
$515,000Active4 beds 3 baths2,100 sq. ft.1072 Worthington Drive, Hoffman Estates, IL 60169
MLS# 12443951Listed by: BERKSHIRE HATHAWAY HOMESERVICES STARCK REAL ESTATE - Open Sun, 10am to 12pmNew
 $425,000Active3 beds 2 baths1,600 sq. ft.
$425,000Active3 beds 2 baths1,600 sq. ft.5110 Chambers Drive, Hoffman Estates, IL 60010
MLS# 12430324Listed by: BAIRD & WARNER - New
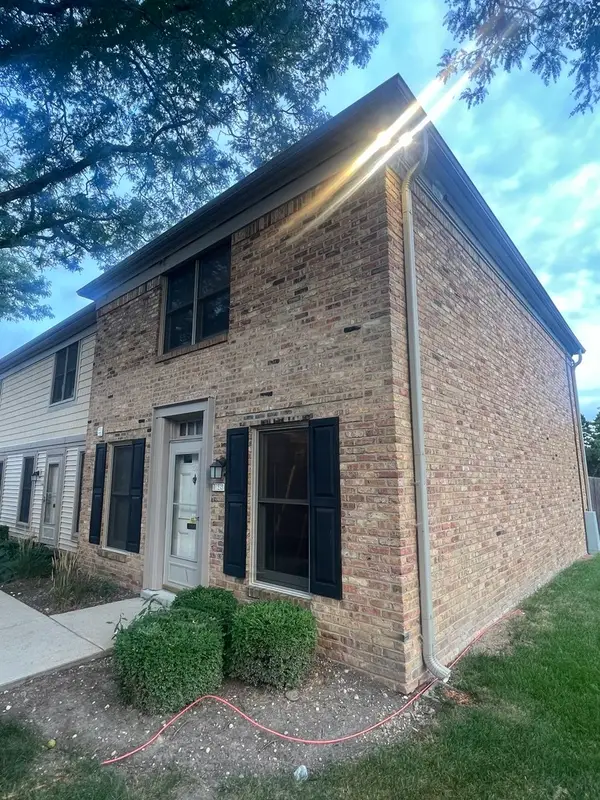 $225,000Active3 beds 3 baths1,100 sq. ft.
$225,000Active3 beds 3 baths1,100 sq. ft.1845 Bristol Walk Avenue, Hoffman Estates, IL 60169
MLS# 12444994Listed by: BAIRD & WARNER - Open Sat, 12 to 3pmNew
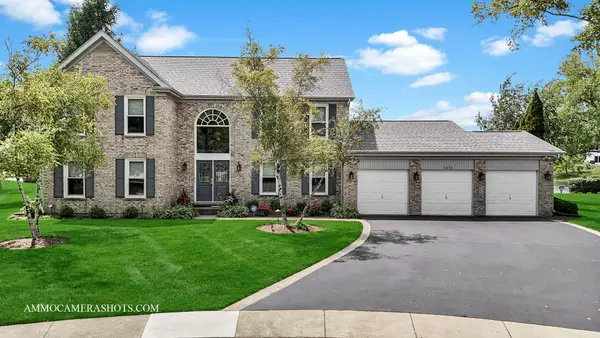 $849,900Active4 beds 3 baths3,323 sq. ft.
$849,900Active4 beds 3 baths3,323 sq. ft.5070 Thornbark Drive, Hoffman Estates, IL 60010
MLS# 12443552Listed by: @PROPERTIES CHRISTIE'S INTERNATIONAL REAL ESTATE - Open Sat, 11am to 1pmNew
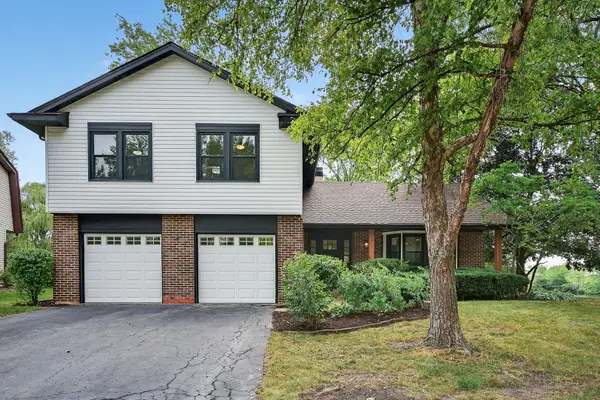 $629,900Active4 beds 3 baths2,510 sq. ft.
$629,900Active4 beds 3 baths2,510 sq. ft.3961 Whispering Trails Drive, Hoffman Estates, IL 60192
MLS# 12445055Listed by: REDFIN CORPORATION - New
 $545,000Active5 beds 3 baths2,930 sq. ft.
$545,000Active5 beds 3 baths2,930 sq. ft.2079 E Parkview Circle, Hoffman Estates, IL 60169
MLS# 12443711Listed by: YOUR HOUSE REALTY - New
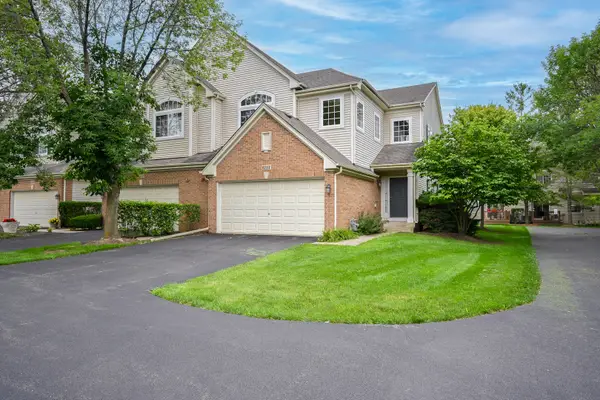 $389,000Active3 beds 3 baths
$389,000Active3 beds 3 baths6113 Halloran Lane, Hoffman Estates, IL 60192
MLS# 12429290Listed by: RE/MAX SUBURBAN - New
 $225,000Active2 beds 2 baths1,000 sq. ft.
$225,000Active2 beds 2 baths1,000 sq. ft.1964 Kenilworth Circle #F, Hoffman Estates, IL 60169
MLS# 12436454Listed by: MUSTAFA E DADA - New
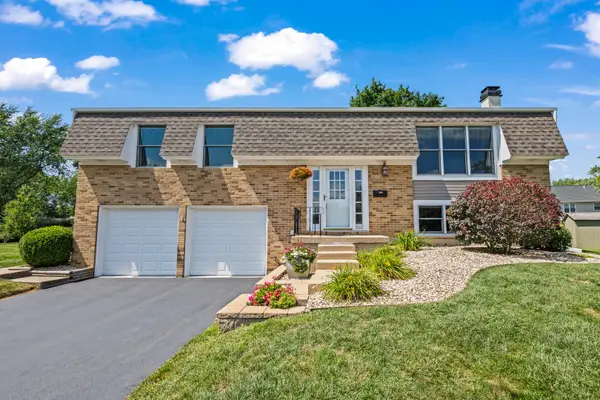 $469,900Active4 beds 2 baths1,900 sq. ft.
$469,900Active4 beds 2 baths1,900 sq. ft.3960 Colony Court, Hoffman Estates, IL 60192
MLS# 12442083Listed by: COLDWELL BANKER REALTY - New
 $479,900Active3 beds 2 baths1,687 sq. ft.
$479,900Active3 beds 2 baths1,687 sq. ft.5190 Chambers Drive, Hoffman Estates, IL 60010
MLS# 12413982Listed by: BEN & HELLER REALTY LLC

