4797 Amber Circle, Hoffman Estates, IL 60192
Local realty services provided by:Better Homes and Gardens Real Estate Star Homes
Listed by:brenden mariano
Office:northstar real estate investment services, inc
MLS#:12409254
Source:MLSNI
Price summary
- Price:$360,000
- Price per sq. ft.:$193.76
- Monthly HOA dues:$294
About this home
Highly sought-after END-UNIT with ~2458 SQUARE FEET OF FINISHED LIVING SPACE. The main floor features a family room, living room, kitchen with eating area, separate dining room, half bathroom, fireplace, and a laundry room with closet space. Natural light is aplenty, reflecting through SKYLIGHTS, numerous windows and vaulted ceilings. Kitchen upgrades include GRANITE countertops and a TV. Don't forget about the private exterior entrance, attached 2-car garage and backyard patio. HARDWOOD stairs lead up to the second floor, where you'll find the master bedroom, second bedroom, second full bathroom and large hallway closet. Master bedroom highlights include French door entry, sliding glass door access to a WALK-OUT BALCONY, double sink, new toilet, separate shower and tub. A generous loft with hardwood flooring provides flexibility and value-add potential. Utilize ~600 square feet of finished basement as a 3rd bedroom, rec room, or entertaining area. Enjoy a FULL BAR with built-in mirrored shelving, counter space for 4 bar stools, a foot rail and dart board. Imagine a large unfinished room for storage, workout space or an office. Additional closets can store your personal belongings. Conveniently located across the street from shopping and services. Walking distance to parks, baseball fields, basketball, tennis and pickle ball courts. Close proximity to Park District Recreation Center, Train Station, Forest Preserve and I-90 Expressway. Award winning William Fremd High School, Thomas Jefferson Middle School and Frank C. Whiteley Elementary School.
Contact an agent
Home facts
- Year built:1990
- Listing ID #:12409254
- Added:77 day(s) ago
- Updated:September 25, 2025 at 07:28 PM
Rooms and interior
- Bedrooms:3
- Total bathrooms:3
- Full bathrooms:2
- Half bathrooms:1
- Living area:1,858 sq. ft.
Heating and cooling
- Cooling:Central Air
- Heating:Natural Gas
Structure and exterior
- Year built:1990
- Building area:1,858 sq. ft.
Schools
- High school:Wm Fremd High School
- Middle school:Thomas Jefferson Middle School
- Elementary school:Frank C Whiteley Elementary Scho
Utilities
- Water:Public
- Sewer:Public Sewer
Finances and disclosures
- Price:$360,000
- Price per sq. ft.:$193.76
- Tax amount:$3,389 (2023)
New listings near 4797 Amber Circle
- Open Sat, 10am to 12pmNew
 $425,000Active5 beds 3 baths1,511 sq. ft.
$425,000Active5 beds 3 baths1,511 sq. ft.1365 Blair Lane, Hoffman Estates, IL 60169
MLS# 12477838Listed by: REDFIN CORPORATION - New
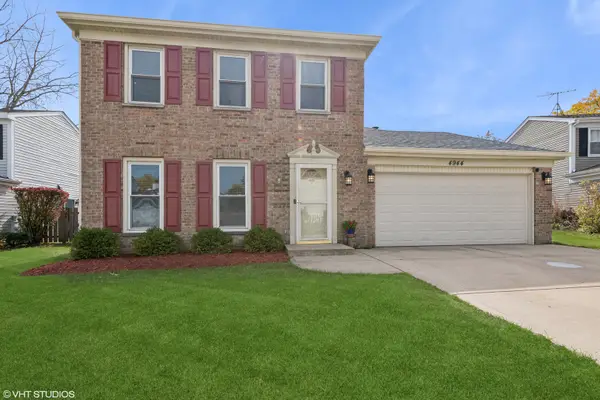 $425,000Active3 beds 3 baths1,677 sq. ft.
$425,000Active3 beds 3 baths1,677 sq. ft.4944 Somerton Drive, Hoffman Estates, IL 60010
MLS# 12480738Listed by: @PROPERTIES CHRISTIE'S INTERNATIONAL REAL ESTATE - New
 $599,999Active4 beds 2 baths1,800 sq. ft.
$599,999Active4 beds 2 baths1,800 sq. ft.1420 Hassell Road, Hoffman Estates, IL 60169
MLS# 12479615Listed by: @PROPERTIES CHRISTIE'S INTERNATIONAL REAL ESTATE - Open Sat, 1 to 3pmNew
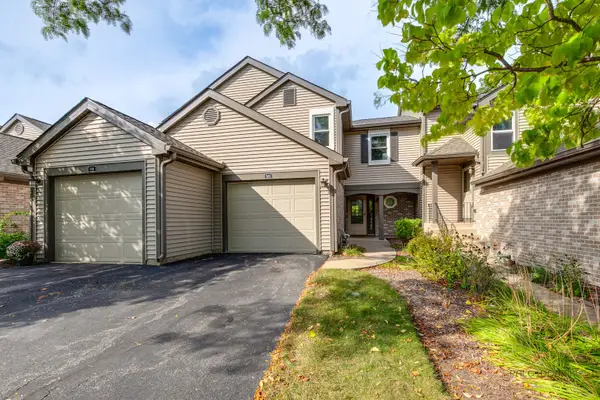 $339,900Active2 beds 3 baths
$339,900Active2 beds 3 baths989 Butter Creek Court #989, Hoffman Estates, IL 60169
MLS# 12479448Listed by: RE/MAX SUBURBAN - New
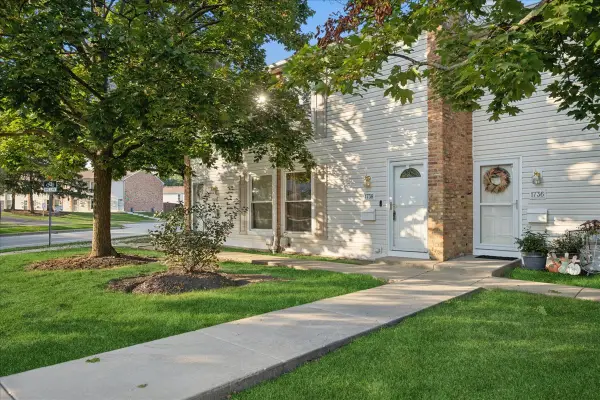 $260,000Active2 beds 2 baths1,130 sq. ft.
$260,000Active2 beds 2 baths1,130 sq. ft.1738 Ardwick Drive #1738, Hoffman Estates, IL 60169
MLS# 12468510Listed by: BAIRD & WARNER REAL ESTATE - ALGONQUIN 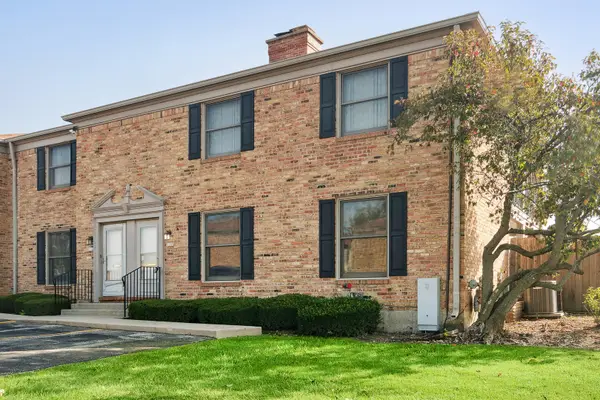 $235,000Pending3 beds 2 baths
$235,000Pending3 beds 2 baths1817 Sessions Walk, Hoffman Estates, IL 60169
MLS# 12479271Listed by: @PROPERTIES CHRISTIE'S INTERNATIONAL REAL ESTATE- New
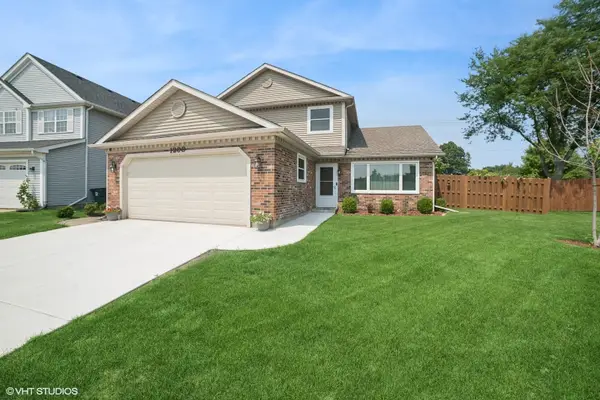 $467,500Active3 beds 3 baths1,751 sq. ft.
$467,500Active3 beds 3 baths1,751 sq. ft.1208 Old Timber Lane, Hoffman Estates, IL 60192
MLS# 12478920Listed by: @PROPERTIES CHRISTIE'S INTERNATIONAL REAL ESTATE - Open Sun, 12 to 2pmNew
 $550,000Active4 beds 2 baths1,950 sq. ft.
$550,000Active4 beds 2 baths1,950 sq. ft.1860 Burr Ridge Drive, Hoffman Estates, IL 60192
MLS# 12464004Listed by: REDFIN CORPORATION - New
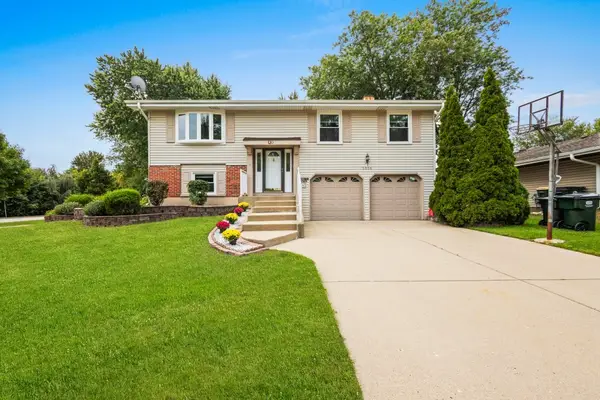 $595,000Active3 beds 2 baths3,168 sq. ft.
$595,000Active3 beds 2 baths3,168 sq. ft.2004 E Parkview Circle, Hoffman Estates, IL 60169
MLS# 12478419Listed by: REALTY OF AMERICA - New
 $325,000Active3 beds 3 baths1,672 sq. ft.
$325,000Active3 beds 3 baths1,672 sq. ft.1925 Georgetown Lane, Hoffman Estates, IL 60169
MLS# 12478251Listed by: RE/MAX ACTION
