5520 Bear Claw Court, Hoffman Estates, IL 60192
Local realty services provided by:Better Homes and Gardens Real Estate Connections
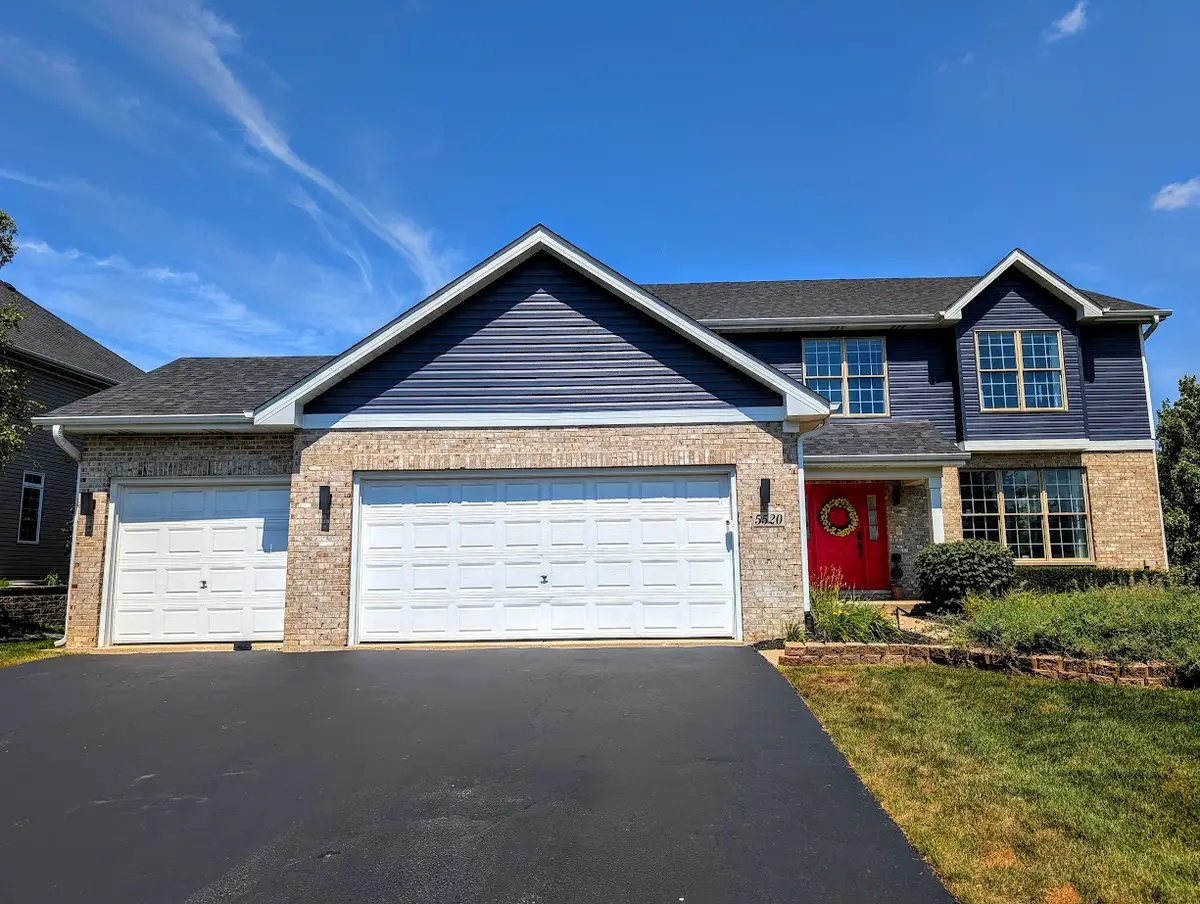
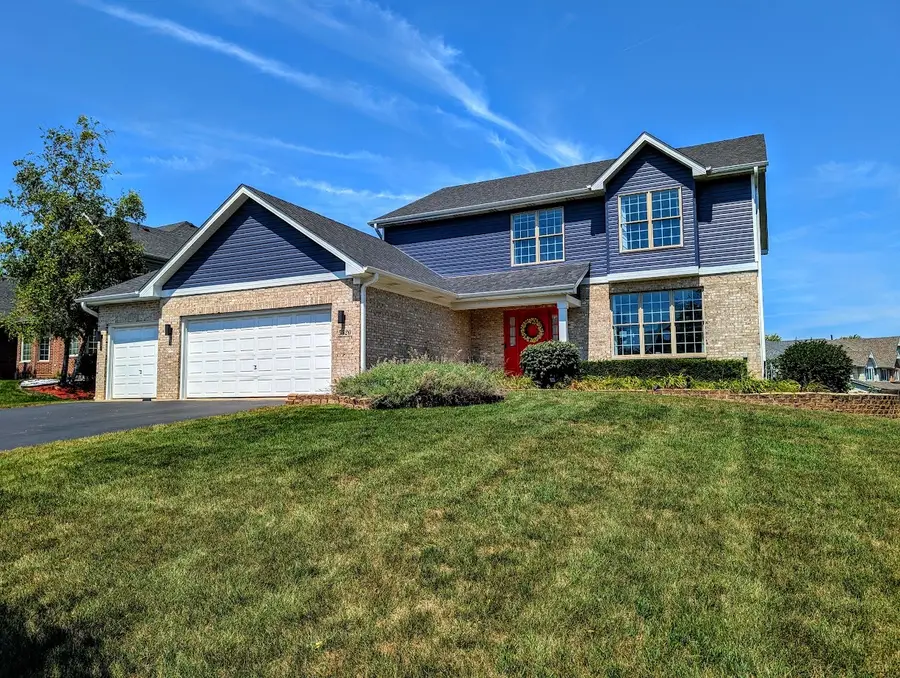
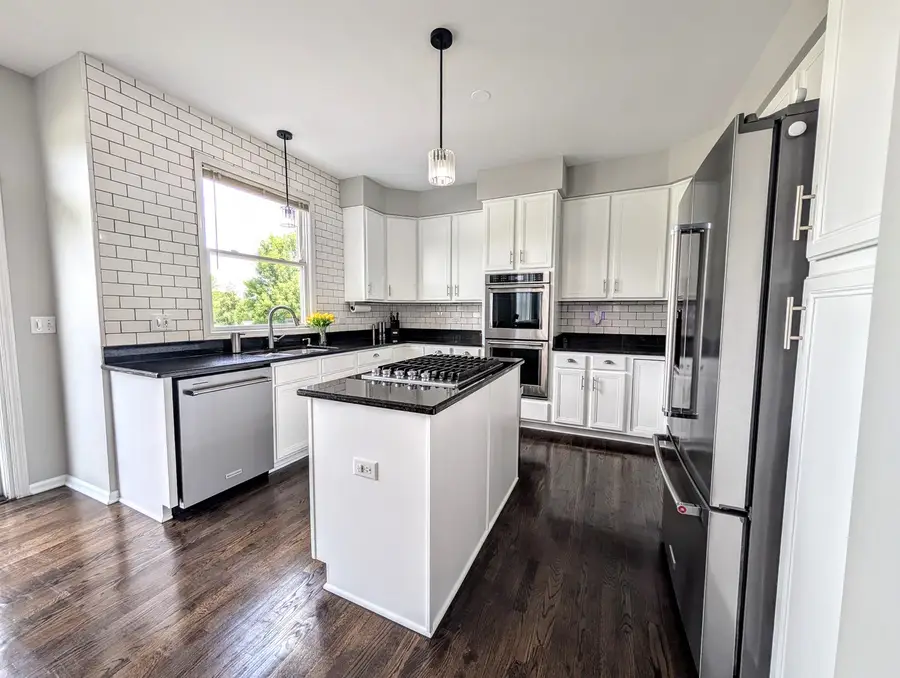
5520 Bear Claw Court,Hoffman Estates, IL 60192
$734,999
- 5 Beds
- 4 Baths
- 3,770 sq. ft.
- Single family
- Active
Listed by:priscilla burn
Office:homesmart connect llc.
MLS#:12430022
Source:MLSNI
Price summary
- Price:$734,999
- Price per sq. ft.:$194.96
About this home
Fall in love with this exquisitely renovated 5-bedroom, 3.5-bath home, ideally positioned on a private corner cul-de-sac lot in the coveted Hunters Ridge community. From the moment you arrive, the 3-car garage, manicured landscaping, and welcoming curb appeal set the tone for what awaits inside. Step into a bright, open-concept kitchen featuring crisp white cabinetry, premium KitchenAid appliances, and a spacious layout designed for both everyday living and memorable entertaining. The kitchen flows seamlessly into the cozy family room with a fireplace, creating a warm and inviting space to relax. Off of the kitchen, a large deck offers the perfect setting for morning coffee, alfresco dining, or unwinding under the stars. The finished walk-out basement is an entertainer's dream-complete with a wet bar, wine fridge and direct access to a brick patio that overlooks a lush, oversized yard. A 12-zone sprinkler system keeps the grounds vibrant, while an invisible pet fence offers peace of mind for four-legged family members. Upstairs, you'll find a spacious primary suite with a cozy sitting area and a luxurious, spa-like bathroom designed for pure relaxation. Additional bedrooms are generously sized and offer ample closet space. On the main level, a versatile guest suite or home office sits next to a full bath-ideal for hosting visitors or accommodating multi-generational living. This home has been meticulously updated with a newer roof, siding, AC, carpet, water heater, refrigerator, oven, dishwasher, and oversized washer/dryer-making it truly move-in ready. With these major upgrades already in place, you can enjoy peace of mind knowing you won't have to worry about maintenance for years to come. All of this is just minutes from I-90 and within walking distance to neighborhood parks, offering the perfect combination of comfort, style, and convenience. Don't miss your chance-schedule your private showing today!
Contact an agent
Home facts
- Year built:1999
- Listing Id #:12430022
- Added:6 day(s) ago
- Updated:August 14, 2025 at 11:45 AM
Rooms and interior
- Bedrooms:5
- Total bathrooms:4
- Full bathrooms:3
- Half bathrooms:1
- Living area:3,770 sq. ft.
Heating and cooling
- Cooling:Central Air
- Heating:Natural Gas
Structure and exterior
- Roof:Asphalt
- Year built:1999
- Building area:3,770 sq. ft.
- Lot area:0.45 Acres
Schools
- Elementary school:Timber Trails Elementary School
Utilities
- Water:Public
- Sewer:Public Sewer
Finances and disclosures
- Price:$734,999
- Price per sq. ft.:$194.96
- Tax amount:$10,515 (2023)
New listings near 5520 Bear Claw Court
- Open Sat, 11am to 1pmNew
 $515,000Active4 beds 3 baths2,100 sq. ft.
$515,000Active4 beds 3 baths2,100 sq. ft.1072 Worthington Drive, Hoffman Estates, IL 60169
MLS# 12443951Listed by: BERKSHIRE HATHAWAY HOMESERVICES STARCK REAL ESTATE - Open Sun, 10am to 12pmNew
 $425,000Active3 beds 2 baths1,600 sq. ft.
$425,000Active3 beds 2 baths1,600 sq. ft.5110 Chambers Drive, Hoffman Estates, IL 60010
MLS# 12430324Listed by: BAIRD & WARNER - New
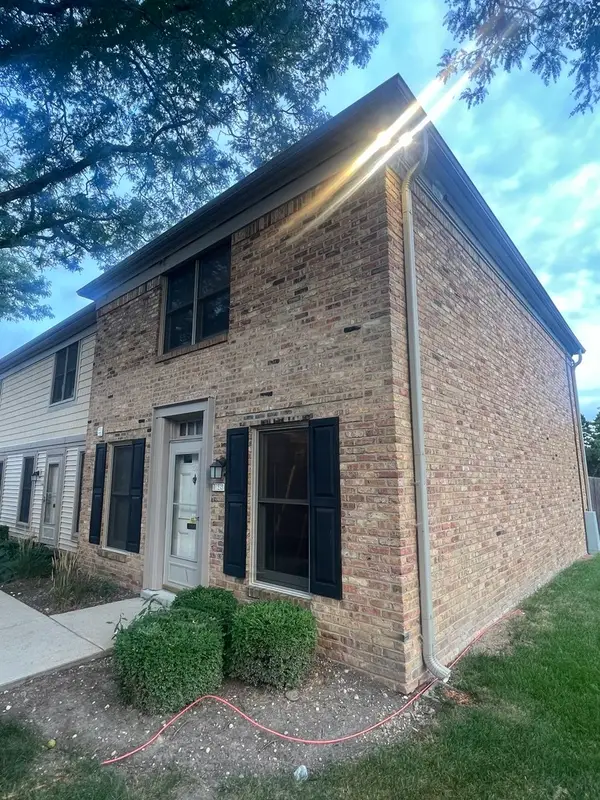 $225,000Active3 beds 3 baths1,100 sq. ft.
$225,000Active3 beds 3 baths1,100 sq. ft.1845 Bristol Walk Avenue, Hoffman Estates, IL 60169
MLS# 12444994Listed by: BAIRD & WARNER - Open Sat, 12 to 3pmNew
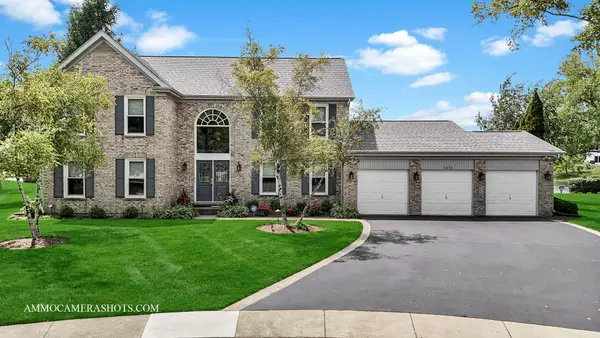 $849,900Active4 beds 3 baths3,323 sq. ft.
$849,900Active4 beds 3 baths3,323 sq. ft.5070 Thornbark Drive, Hoffman Estates, IL 60010
MLS# 12443552Listed by: @PROPERTIES CHRISTIE'S INTERNATIONAL REAL ESTATE - Open Sat, 11am to 1pmNew
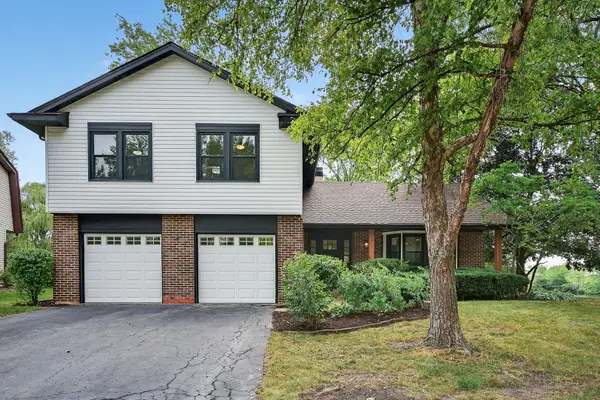 $629,900Active4 beds 3 baths2,510 sq. ft.
$629,900Active4 beds 3 baths2,510 sq. ft.3961 Whispering Trails Drive, Hoffman Estates, IL 60192
MLS# 12445055Listed by: REDFIN CORPORATION - New
 $545,000Active5 beds 3 baths2,930 sq. ft.
$545,000Active5 beds 3 baths2,930 sq. ft.2079 E Parkview Circle, Hoffman Estates, IL 60169
MLS# 12443711Listed by: YOUR HOUSE REALTY - New
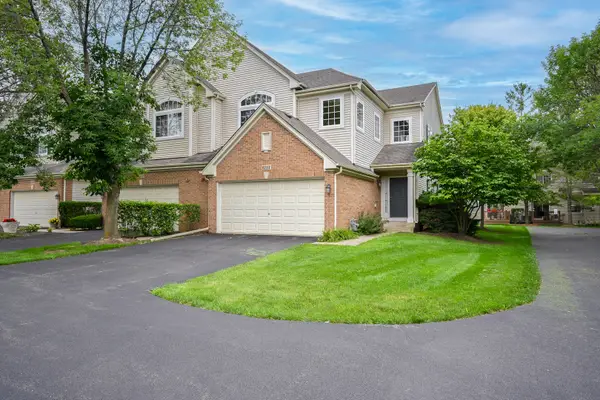 $389,000Active3 beds 3 baths
$389,000Active3 beds 3 baths6113 Halloran Lane, Hoffman Estates, IL 60192
MLS# 12429290Listed by: RE/MAX SUBURBAN - New
 $225,000Active2 beds 2 baths1,000 sq. ft.
$225,000Active2 beds 2 baths1,000 sq. ft.1964 Kenilworth Circle #F, Hoffman Estates, IL 60169
MLS# 12436454Listed by: MUSTAFA E DADA - New
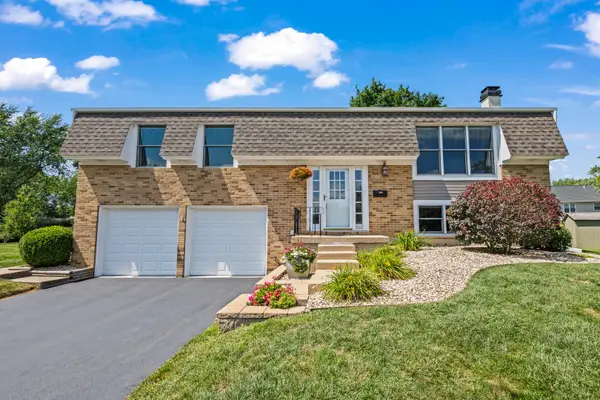 $469,900Active4 beds 2 baths1,900 sq. ft.
$469,900Active4 beds 2 baths1,900 sq. ft.3960 Colony Court, Hoffman Estates, IL 60192
MLS# 12442083Listed by: COLDWELL BANKER REALTY - New
 $479,900Active3 beds 2 baths1,687 sq. ft.
$479,900Active3 beds 2 baths1,687 sq. ft.5190 Chambers Drive, Hoffman Estates, IL 60010
MLS# 12413982Listed by: BEN & HELLER REALTY LLC

