704 Scarbrough Circle, Hoffman Estates, IL 60169
Local realty services provided by:Better Homes and Gardens Real Estate Star Homes
704 Scarbrough Circle,Hoffman Estates, IL 60169
$425,000
- 3 Beds
- 3 Baths
- 1,716 sq. ft.
- Townhouse
- Pending
Listed by:patrick driscoll
Office:@properties christie's international real estate
MLS#:12337407
Source:MLSNI
Price summary
- Price:$425,000
- Price per sq. ft.:$247.67
- Monthly HOA dues:$300
About this home
TRULY UNIQUE BRIGHTON sunny model! Beautifully landscaped end unit with well maintained wood deck. Move in ready! 3 beds 2.5 baths and awesome finished basement. Newly remodeled kitchen. House features hardwood, porcelain tile floors and crown molding through-out the home. LED canned lighting with custom dimmers and USB outlets. 3 gorgeous barn doors installed. 3 ceiling fans. Custom roman shades, drapes and window coverings. Comes with custom master bath and custom king bedroom furniture and great 3rd bedroom converted to closet and dressing room that can be converted back to 3rd bedroom by master carpenter, if desired. Large Canopy with side screens on the deck. Sharp finished basement with custom built-ins. Brand new dishwasher in 2025, Hot water heater in 2020 and washer in 2023. HVAC in 2019 and well maintained. Roof, siding and driveways new in last couple of years by Association. Low monthly assessments with club house and pool. Great location and great Schaumburg High School. Quick close possible.
Contact an agent
Home facts
- Year built:1981
- Listing ID #:12337407
- Added:160 day(s) ago
- Updated:September 25, 2025 at 01:28 PM
Rooms and interior
- Bedrooms:3
- Total bathrooms:3
- Full bathrooms:2
- Half bathrooms:1
- Living area:1,716 sq. ft.
Heating and cooling
- Cooling:Central Air
- Heating:Forced Air, Natural Gas
Structure and exterior
- Roof:Asphalt
- Year built:1981
- Building area:1,716 sq. ft.
Schools
- High school:Schaumburg High School
- Middle school:Keller Junior High School
- Elementary school:Enders-Salk Elementary School
Utilities
- Water:Lake Michigan
Finances and disclosures
- Price:$425,000
- Price per sq. ft.:$247.67
- Tax amount:$7,439 (2023)
New listings near 704 Scarbrough Circle
- Open Sat, 10am to 12pmNew
 $425,000Active5 beds 3 baths1,511 sq. ft.
$425,000Active5 beds 3 baths1,511 sq. ft.1365 Blair Lane, Hoffman Estates, IL 60169
MLS# 12477838Listed by: REDFIN CORPORATION - New
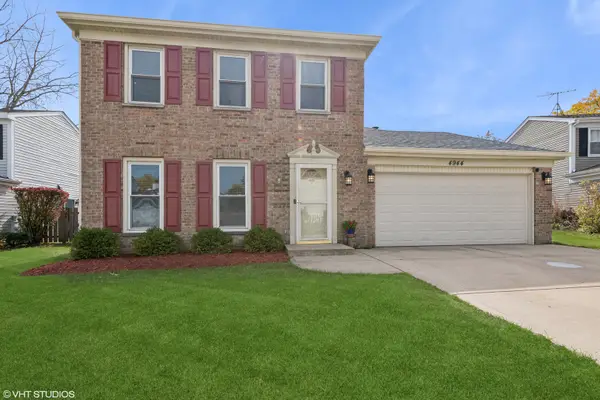 $425,000Active3 beds 3 baths1,677 sq. ft.
$425,000Active3 beds 3 baths1,677 sq. ft.4944 Somerton Drive, Hoffman Estates, IL 60010
MLS# 12480738Listed by: @PROPERTIES CHRISTIE'S INTERNATIONAL REAL ESTATE - New
 $599,999Active4 beds 2 baths1,800 sq. ft.
$599,999Active4 beds 2 baths1,800 sq. ft.1420 Hassell Road, Hoffman Estates, IL 60169
MLS# 12479615Listed by: @PROPERTIES CHRISTIE'S INTERNATIONAL REAL ESTATE - Open Sat, 1 to 3pmNew
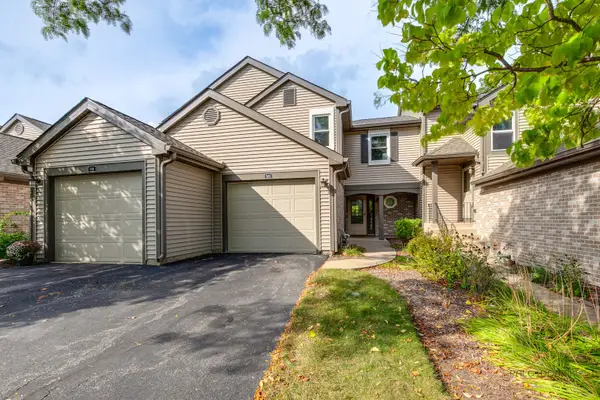 $339,900Active2 beds 3 baths
$339,900Active2 beds 3 baths989 Butter Creek Court #989, Hoffman Estates, IL 60169
MLS# 12479448Listed by: RE/MAX SUBURBAN - New
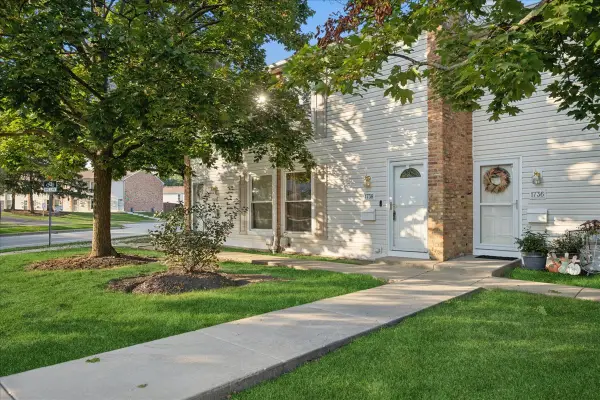 $260,000Active2 beds 2 baths1,130 sq. ft.
$260,000Active2 beds 2 baths1,130 sq. ft.1738 Ardwick Drive #1738, Hoffman Estates, IL 60169
MLS# 12468510Listed by: BAIRD & WARNER REAL ESTATE - ALGONQUIN 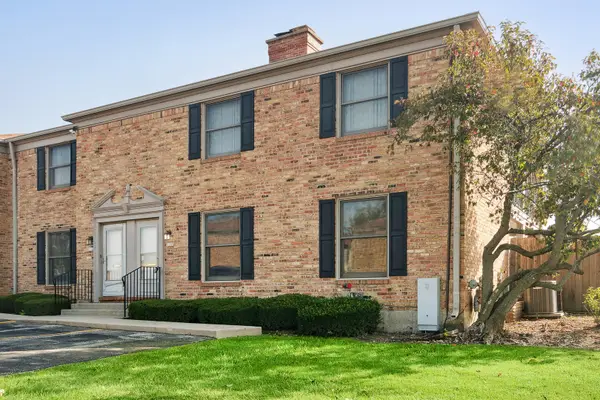 $235,000Pending3 beds 2 baths
$235,000Pending3 beds 2 baths1817 Sessions Walk, Hoffman Estates, IL 60169
MLS# 12479271Listed by: @PROPERTIES CHRISTIE'S INTERNATIONAL REAL ESTATE- New
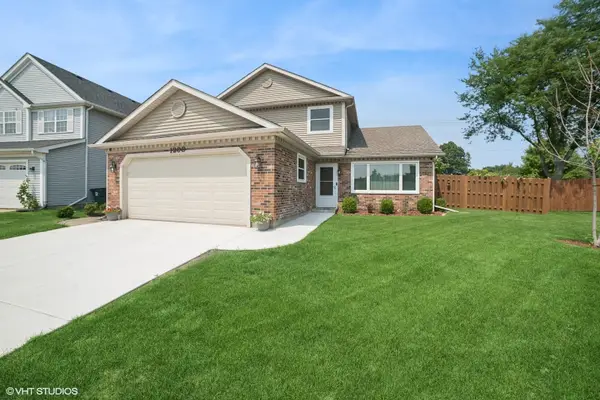 $467,500Active3 beds 3 baths1,751 sq. ft.
$467,500Active3 beds 3 baths1,751 sq. ft.1208 Old Timber Lane, Hoffman Estates, IL 60192
MLS# 12478920Listed by: @PROPERTIES CHRISTIE'S INTERNATIONAL REAL ESTATE - Open Sun, 12 to 2pmNew
 $550,000Active4 beds 2 baths1,950 sq. ft.
$550,000Active4 beds 2 baths1,950 sq. ft.1860 Burr Ridge Drive, Hoffman Estates, IL 60192
MLS# 12464004Listed by: REDFIN CORPORATION - New
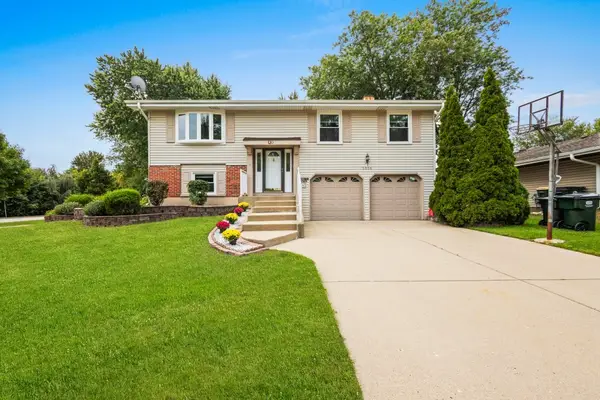 $595,000Active3 beds 2 baths3,168 sq. ft.
$595,000Active3 beds 2 baths3,168 sq. ft.2004 E Parkview Circle, Hoffman Estates, IL 60169
MLS# 12478419Listed by: REALTY OF AMERICA - New
 $325,000Active3 beds 3 baths1,672 sq. ft.
$325,000Active3 beds 3 baths1,672 sq. ft.1925 Georgetown Lane, Hoffman Estates, IL 60169
MLS# 12478251Listed by: RE/MAX ACTION
