13440 Dokter Place, Homer Glen, IL 60491
Local realty services provided by:Better Homes and Gardens Real Estate Connections
13440 Dokter Place,Homer Glen, IL 60491
$1,474,870
- 5 Beds
- 4 Baths
- 7,300 sq. ft.
- Single family
- Active
Listed by: stanislaw wielocha
Office: first choice realty & development inc.
MLS#:12272732
Source:MLSNI
Price summary
- Price:$1,474,870
- Price per sq. ft.:$202.04
About this home
Watch the video for a curated tour to walk around this home from your seat. Welcome to 13440 Dokter Pl Homer Glen, IL located at the end of quiet dead end Street! This stunning RANCH home with an English basement is a masterpiece of transitional design and luxurious features. With its 11'+ feet vaulted, tray ceilings and exquisite 5 inches White Oak hardwood floors throughout the main level, this home exudes elegance and craftsmanship. The 8' one panel Mahogany doors add a touch of grandeur to every room. The heart of the home is the beautiful kitchen, complete with granite countertops and Stainless steel appliances, Beside to the kitchen, you'll find a 16x15 breakfast room featuring a access to a large covered patio . This outdoor space is perfect for entertaining, with a fire pit and a natural gas grill hookup. Imagine enjoying evenings by the fire or hosting barbecues with friends and family. Next to the breakfast room you will spend time watching movies, football games with your family and friends in the beautiful Family Room with surround system Bar and Fire Place. As you enter through the foyer with its tray ceiling, you'll discover a well-appointed office, ideal for those who work from home or need a dedicated workspace. Convenience is key in this home, with a spacious Mud room located close to the garage on the main level. Equipped with ELECTROLUX washer and dryer machines, with plenty of cabinets for storage, quartz countertops, this laundry room offers both functionality and style. Speaking of the garage, it is a car enthusiast's dream audio speakers, heated porcelain flooring and silent garage door openers with WIFI capabilities, this 3-car garage provides a sleek and modern space to showcase your car collection. The garage also has the flexibility for lifts, allowing for additional car storage. The garage conveniently leads to both levels of the home, providing easy access. to main level and basement. Main level Master suite with large walking closet, designed with relaxation in mind. The primary bathroom is a true oasis, complete with a shower, a standalone tub positioned under a window, and a water closet with a window. The quartz vanity offers plenty of space for all your essentials. An additional bedroom and full bathroom are also located on the main level, perfect for guests or family members. As you make your way to the lower level, you'll be greeted by an abundance of natural light, illuminating the entire space. The lower level offers expansive entertaining spaces, including 2 huge separate areas with gorgeous 2nd Bar a kitchenette. The massive terrace with an outdoor fireplace provides a picturesque view of the landscaped yard, creating a perfect setting for gatherings and relaxation. The lower level also boasts a media rack with all the low voltage points, catering to your entertainment and security needs. Radiant heat flows throughout this level, ensuring comfort year-round. Completing the lower level you will enjoy with a beautiful full bathroom. Storage is abundant throughout the home, allowing you to keep your living spaces organized and clutter-free. With its impeccable craftsmanship, high-end finishes is a true gem. Don't miss the 35x22 feet separate Garage for opportunity to keep your toys, boat and other things, it is prepare for heating if you will need to add. Extraordinary 4 year construction make this your dream home!!
Contact an agent
Home facts
- Year built:2020
- Listing ID #:12272732
- Added:302 day(s) ago
- Updated:November 15, 2025 at 12:06 PM
Rooms and interior
- Bedrooms:5
- Total bathrooms:4
- Full bathrooms:3
- Half bathrooms:1
- Living area:7,300 sq. ft.
Heating and cooling
- Cooling:Central Air, Zoned
- Heating:Forced Air, Natural Gas, Radiant, Sep Heating Systems - 2+, Zoned
Structure and exterior
- Roof:Asphalt
- Year built:2020
- Building area:7,300 sq. ft.
- Lot area:1.02 Acres
Schools
- High school:Lockport Township High School
- Middle school:Oak Prairie Junior High School
Utilities
- Water:Private Well
- Sewer:Septic-Mechanical
Finances and disclosures
- Price:$1,474,870
- Price per sq. ft.:$202.04
- Tax amount:$15,727 (2023)
New listings near 13440 Dokter Place
- New
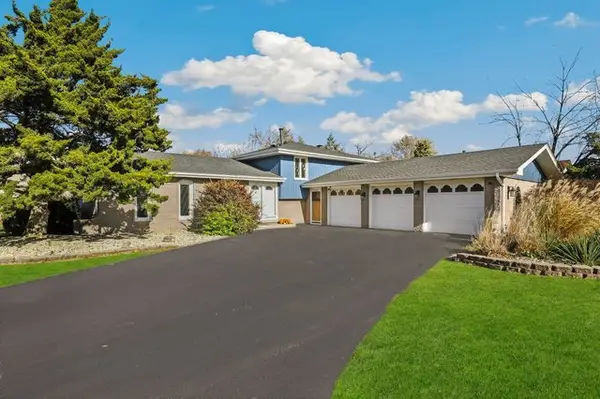 $425,000Active4 beds 2 baths2,125 sq. ft.
$425,000Active4 beds 2 baths2,125 sq. ft.13801 S Secretariat Lane, Orland Park, IL 60467
MLS# 12514618Listed by: REDFIN CORPORATION - New
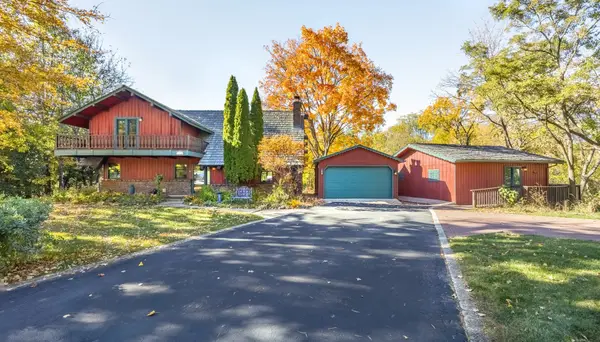 $519,000Active4 beds 3 baths2,631 sq. ft.
$519,000Active4 beds 3 baths2,631 sq. ft.13338 W Oak Court, Homer Glen, IL 60491
MLS# 12509342Listed by: SLACK REALTY GROUP - New
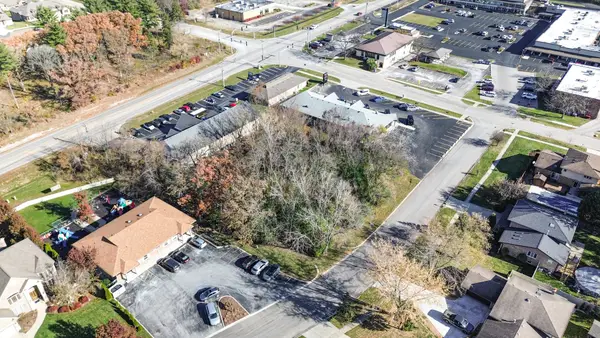 $99,000Active0 Acres
$99,000Active0 Acres0 W Cedar Creek Court, Homer Glen, IL 60491
MLS# 12515209Listed by: KELLER WILLIAMS PREFERRED RLTY - Open Sat, 11am to 1pmNew
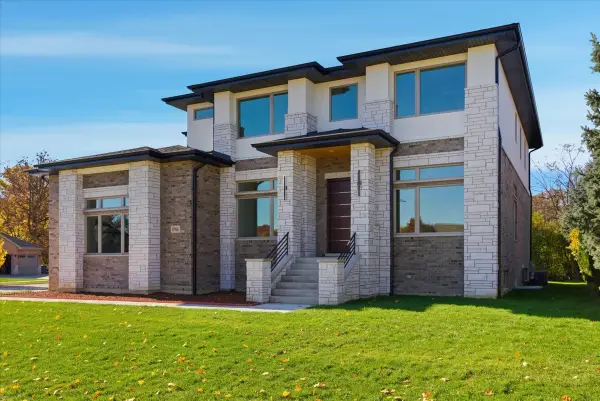 $1,064,900Active5 beds 4 baths5,160 sq. ft.
$1,064,900Active5 beds 4 baths5,160 sq. ft.15966 S Crystal Creek Drive, Homer Glen, IL 60491
MLS# 12516267Listed by: COLDWELL BANKER REALTY - New
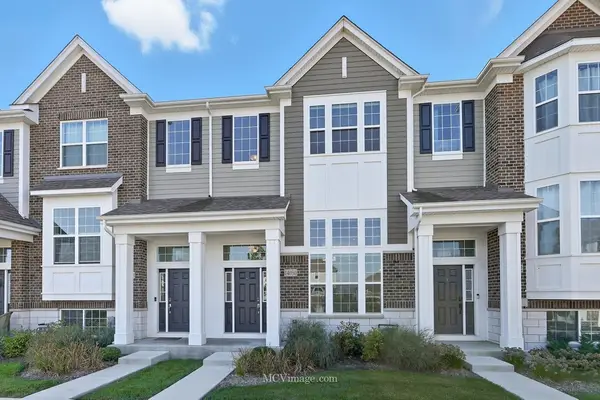 $345,990Active2 beds 3 baths1,572 sq. ft.
$345,990Active2 beds 3 baths1,572 sq. ft.14050 S Belmont Drive, Homer Glen, IL 60491
MLS# 12514261Listed by: COLDWELL BANKER REAL ESTATE GROUP - New
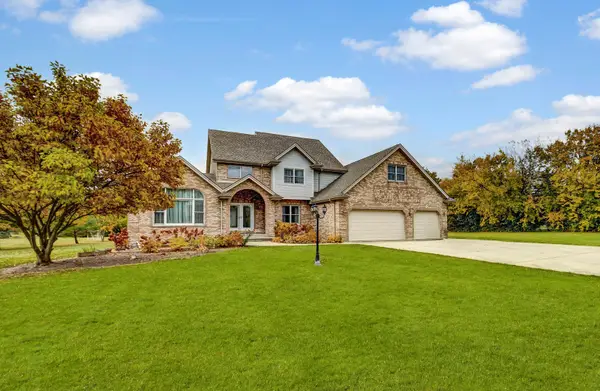 $849,873Active4 beds 4 baths4,200 sq. ft.
$849,873Active4 beds 4 baths4,200 sq. ft.16048 S Peppermill Trail, Homer Glen, IL 60491
MLS# 12513253Listed by: RE/MAX 10 IN THE PARK - New
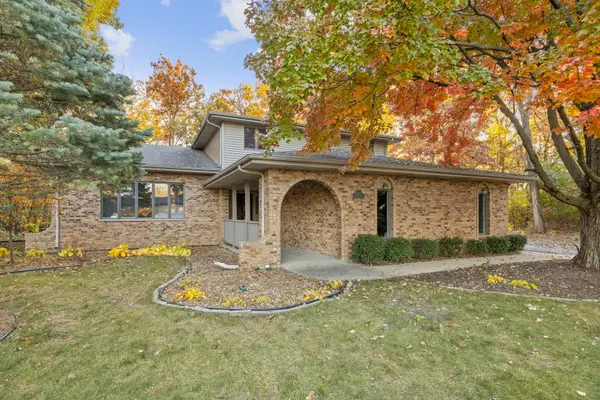 $675,000Active4 beds 3 baths2,915 sq. ft.
$675,000Active4 beds 3 baths2,915 sq. ft.12947 W Oak View Court, Homer Glen, IL 60491
MLS# 12511860Listed by: COLDWELL BANKER REAL ESTATE GROUP - New
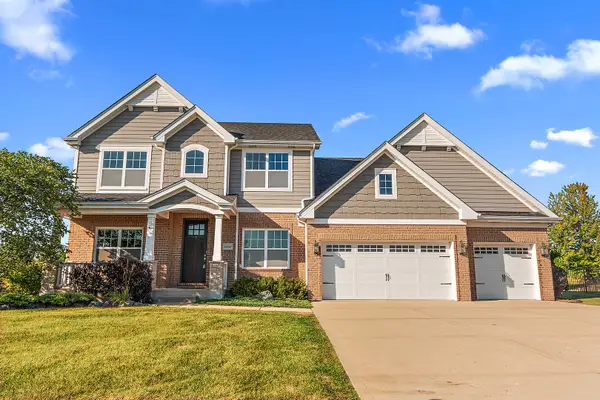 $709,900Active4 beds 3 baths2,872 sq. ft.
$709,900Active4 beds 3 baths2,872 sq. ft.14848 W Ginger Lane, Homer Glen, IL 60491
MLS# 12511579Listed by: RE/MAX 10  $829,900Pending4 beds 4 baths2,872 sq. ft.
$829,900Pending4 beds 4 baths2,872 sq. ft.15165 S Ginger Lane, Homer Glen, IL 60491
MLS# 12500213Listed by: REALTOPIA REAL ESTATE INC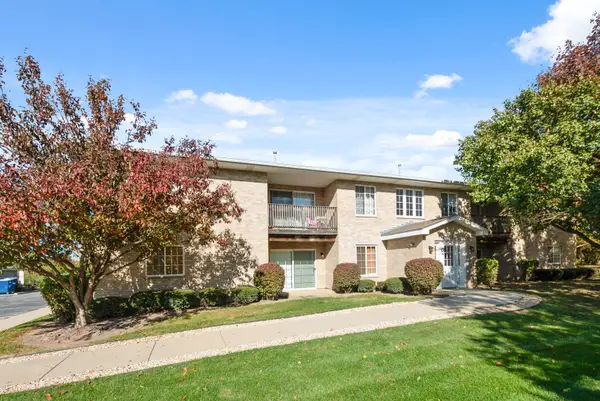 $239,900Active2 beds 2 baths1,145 sq. ft.
$239,900Active2 beds 2 baths1,145 sq. ft.12920 W 159th Street #1A, Homer Glen, IL 60491
MLS# 12388836Listed by: CENTURY 21 CIRCLE
