14761 S Marilynn Lane, Homer Glen, IL 60491
Local realty services provided by:Better Homes and Gardens Real Estate Star Homes
14761 S Marilynn Lane,Homer Glen, IL 60491
$744,900
- 5 Beds
- 4 Baths
- 3,048 sq. ft.
- Single family
- Active
Listed by: sandra doctor, shannon shanahan
Office: village realty, inc.
MLS#:12436172
Source:MLSNI
Price summary
- Price:$744,900
- Price per sq. ft.:$244.39
About this home
Welcome to this one-owner, custom-built ranch with a fully finished basement, located in the peaceful and desirable Stadler Ridge Estates. Thoughtfully designed by its original owners, this sprawling ranch offers both elegance and functionality. As you step inside, you'll immediately notice the abundance of natural light streaming through vaulted and cathedral ceilings enhanced by skylights. A striking floor-to-ceiling brick fireplace elegantly separates the living room from the great room, creating warmth and charm. To your right, you'll find a dream kitchen featuring custom maple cabinetry, solid oak doors, stainless steel appliances, granite countertops, and an expansive island with ample workspace-perfect for cooking and entertaining. Just beyond the kitchen is a spacious dining area or sunroom, which opens onto a beautiful, maintenance-free deck ideal for relaxing or hosting guests. All bedrooms are generously sized, with the primary suite offering a luxurious retreat. It includes a large walk-in closet, a spa-like bathroom with a jetted jacuzzi tub, and a separate shower. The fully finished basement is impressively spacious, featuring a cozy second fireplace, a large family room, a separate bedroom, a full bathroom, a game room, and a functional work area. It offers both a staircase from the main living area and a private entry from the pristine 3-car garage. Step outside to your own serene retreat-beautifully landscaped grounds, vibrant flowers, and a small babbling pond create a peaceful backyard oasis. This meticulously cared-for home offers comfort, space, and tranquility. Don't miss the opportunity to experience it in person-it's truly a home that won't disappoint. Easy access to expressways,shopping and dining.Walking distance to libraryand heritage park.
Contact an agent
Home facts
- Year built:1995
- Listing ID #:12436172
- Added:104 day(s) ago
- Updated:November 15, 2025 at 11:44 AM
Rooms and interior
- Bedrooms:5
- Total bathrooms:4
- Full bathrooms:3
- Half bathrooms:1
- Living area:3,048 sq. ft.
Heating and cooling
- Cooling:Central Air, Zoned
- Heating:Forced Air, Natural Gas, Sep Heating Systems - 2+
Structure and exterior
- Roof:Asphalt
- Year built:1995
- Building area:3,048 sq. ft.
- Lot area:0.68 Acres
Schools
- High school:Lockport Township High School
Utilities
- Water:Lake Michigan
Finances and disclosures
- Price:$744,900
- Price per sq. ft.:$244.39
- Tax amount:$14,300 (2024)
New listings near 14761 S Marilynn Lane
- New
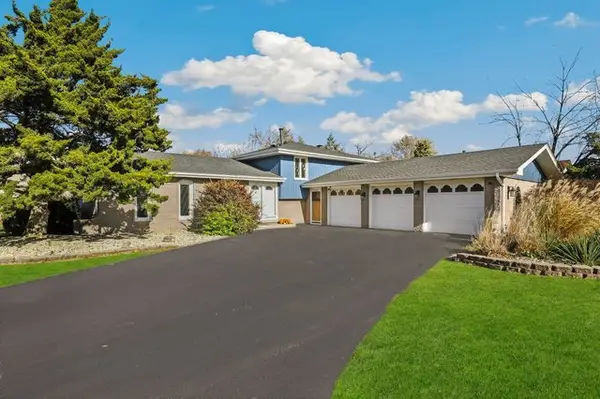 $425,000Active4 beds 2 baths2,125 sq. ft.
$425,000Active4 beds 2 baths2,125 sq. ft.13801 S Secretariat Lane, Orland Park, IL 60467
MLS# 12514618Listed by: REDFIN CORPORATION - New
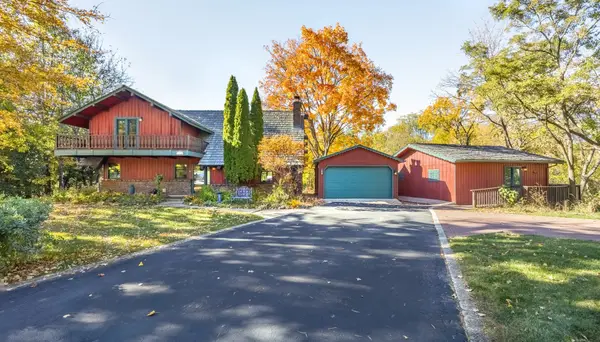 $519,000Active4 beds 3 baths2,631 sq. ft.
$519,000Active4 beds 3 baths2,631 sq. ft.13338 W Oak Court, Homer Glen, IL 60491
MLS# 12509342Listed by: SLACK REALTY GROUP - New
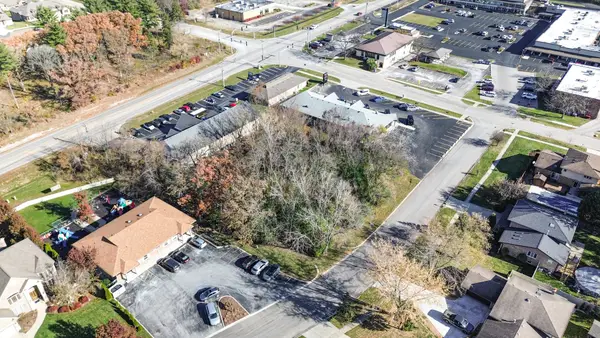 $99,000Active0 Acres
$99,000Active0 Acres0 W Cedar Creek Court, Homer Glen, IL 60491
MLS# 12515209Listed by: KELLER WILLIAMS PREFERRED RLTY - Open Sat, 11am to 1pmNew
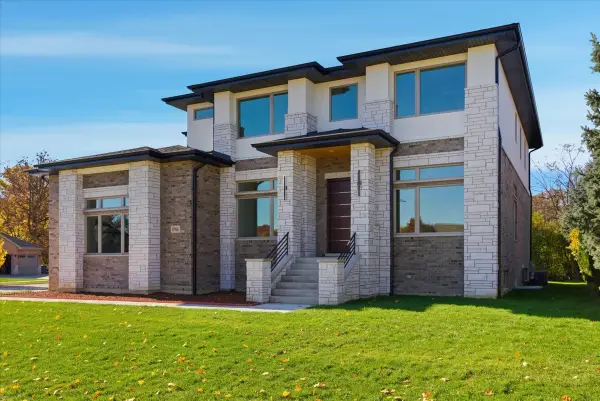 $1,064,900Active5 beds 4 baths5,160 sq. ft.
$1,064,900Active5 beds 4 baths5,160 sq. ft.15966 S Crystal Creek Drive, Homer Glen, IL 60491
MLS# 12516267Listed by: COLDWELL BANKER REALTY - New
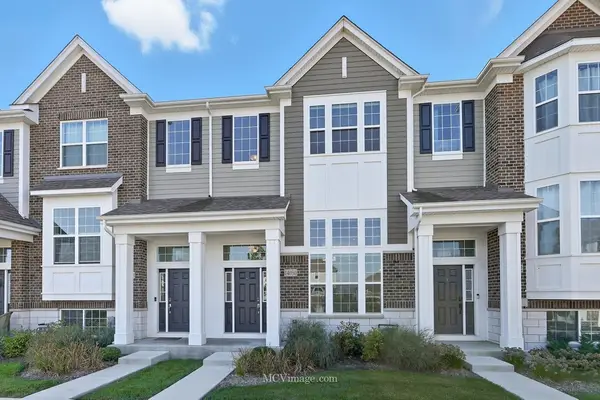 $345,990Active2 beds 3 baths1,572 sq. ft.
$345,990Active2 beds 3 baths1,572 sq. ft.14050 S Belmont Drive, Homer Glen, IL 60491
MLS# 12514261Listed by: COLDWELL BANKER REAL ESTATE GROUP - New
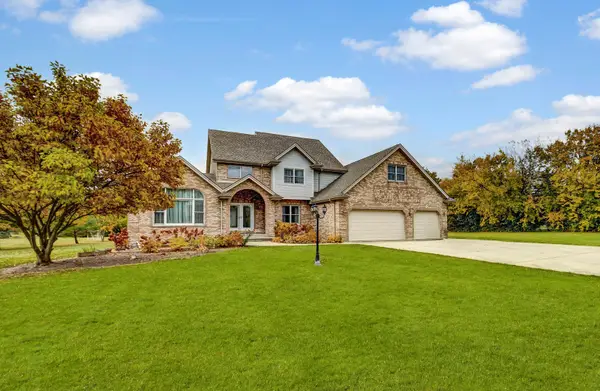 $849,873Active4 beds 4 baths4,200 sq. ft.
$849,873Active4 beds 4 baths4,200 sq. ft.16048 S Peppermill Trail, Homer Glen, IL 60491
MLS# 12513253Listed by: RE/MAX 10 IN THE PARK - New
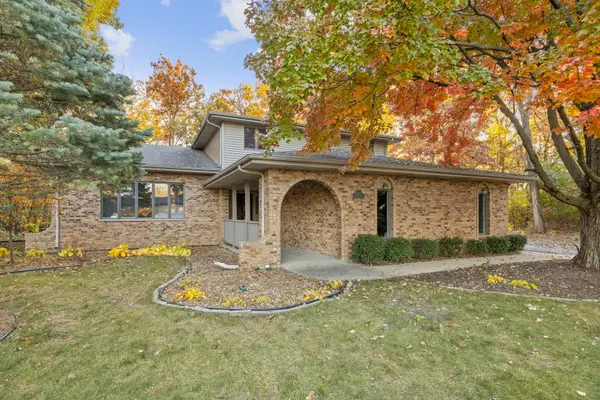 $675,000Active4 beds 3 baths2,915 sq. ft.
$675,000Active4 beds 3 baths2,915 sq. ft.12947 W Oak View Court, Homer Glen, IL 60491
MLS# 12511860Listed by: COLDWELL BANKER REAL ESTATE GROUP - New
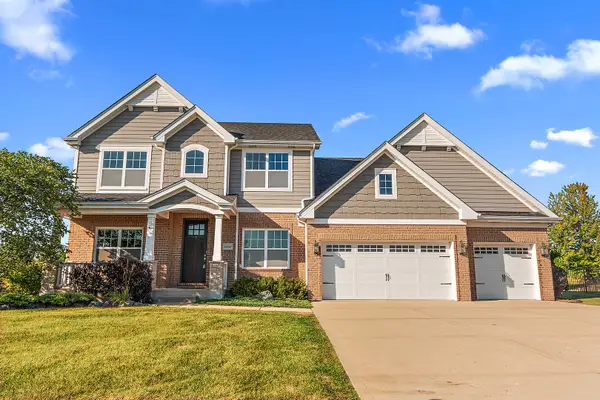 $709,900Active4 beds 3 baths2,872 sq. ft.
$709,900Active4 beds 3 baths2,872 sq. ft.14848 W Ginger Lane, Homer Glen, IL 60491
MLS# 12511579Listed by: RE/MAX 10  $829,900Pending4 beds 4 baths2,872 sq. ft.
$829,900Pending4 beds 4 baths2,872 sq. ft.15165 S Ginger Lane, Homer Glen, IL 60491
MLS# 12500213Listed by: REALTOPIA REAL ESTATE INC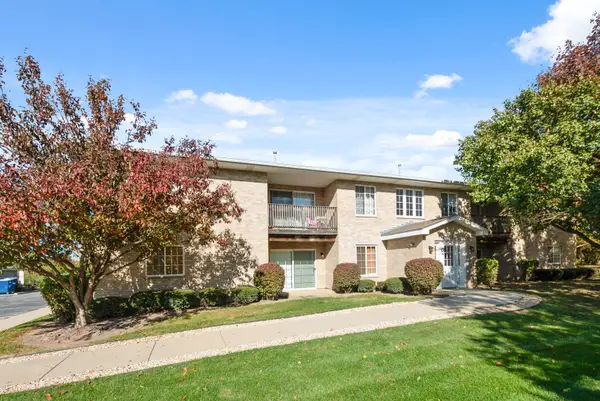 $239,900Active2 beds 2 baths1,145 sq. ft.
$239,900Active2 beds 2 baths1,145 sq. ft.12920 W 159th Street #1A, Homer Glen, IL 60491
MLS# 12388836Listed by: CENTURY 21 CIRCLE
