16048 S Peppermill Trail, Homer Glen, IL 60491
Local realty services provided by:Better Homes and Gardens Real Estate Star Homes
16048 S Peppermill Trail,Homer Glen, IL 60491
$888,000
- 4 Beds
- 4 Baths
- 4,200 sq. ft.
- Single family
- Active
Listed by:oksana chura
Office:north shore prestige realty
MLS#:12490837
Source:MLSNI
Price summary
- Price:$888,000
- Price per sq. ft.:$211.43
About this home
Experience luxury living in a prestigious, well-established neighborhood where homes are rarely available for sale! Step into luxurious living with this custom-built 2-story home nestled on a fantastic 1.38-acre lot. The open and unconfined design creates an incredible sense of space, ideal for entertaining and comfortable everyday living. Key Updates: 2021 - New Roof 2021 - New Septic & Well 2022 - New Stainless Steel Kitchen Appliances Main Level Highlights: Soaring vaulted ceilings and quality hardwood floors throughout Impressive 2-story foyer opens to a grand great room with fireplace Bright, oversized eat-in kitchen with skylights, breakfast bar/island, and an abundance of cabinetry - all surrounded by windows for natural light. Main level master suite with private deck access, cozy 2nd fireplace, spa-like bathroom with double vanity, corner tub, and body-spray shower system. Elegant home office/den with French doors Upstairs: Distinctive staircase with glass balusters Open loft area plus 3 spacious bedrooms Finished Look-Out Basement: Large recreation room with 3rd fireplace Separate exercise room Full bathroom Two access points - from inside the home and from the garage Huge storage room Exterior & Location: Expansive deck overlooking the massive backyard - perfect for entertaining or relaxing Located in Homer Glen, an International Dark Sky Community - offering stunning stargazing opportunities Peaceful, natural setting yet close to great schools, shopping, dining, transportation, and world-class medical facilities
Contact an agent
Home facts
- Year built:2000
- Listing ID #:12490837
- Added:1 day(s) ago
- Updated:October 09, 2025 at 10:53 AM
Rooms and interior
- Bedrooms:4
- Total bathrooms:4
- Full bathrooms:3
- Half bathrooms:1
- Living area:4,200 sq. ft.
Heating and cooling
- Cooling:Central Air
- Heating:Forced Air, Natural Gas, Sep Heating Systems - 2+, Zoned
Structure and exterior
- Roof:Asphalt
- Year built:2000
- Building area:4,200 sq. ft.
- Lot area:1.38 Acres
Schools
- High school:Lockport Township High School
Finances and disclosures
- Price:$888,000
- Price per sq. ft.:$211.43
- Tax amount:$14,371 (2024)
New listings near 16048 S Peppermill Trail
- New
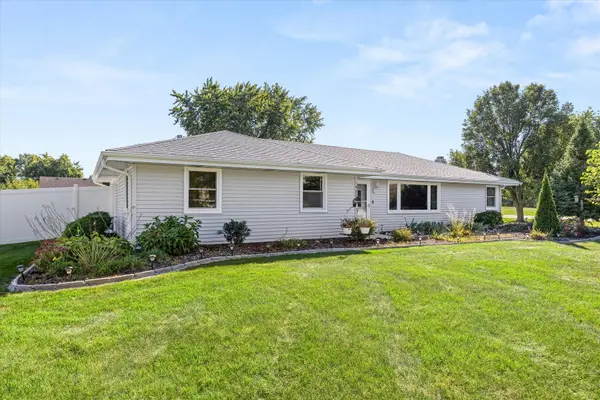 $425,000Active4 beds 2 baths2,121 sq. ft.
$425,000Active4 beds 2 baths2,121 sq. ft.16001 S Leach Drive, Homer Glen, IL 60491
MLS# 12486472Listed by: CENTURY 21 CIRCLE - New
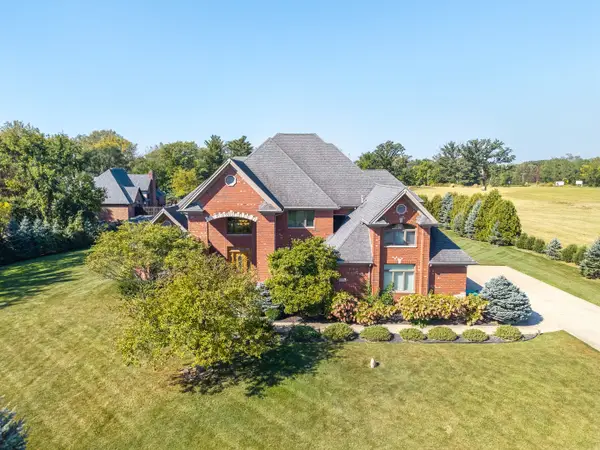 $1,090,000Active5 beds 4 baths4,630 sq. ft.
$1,090,000Active5 beds 4 baths4,630 sq. ft.14344 Dixon Lane, Homer Glen, IL 60491
MLS# 12485714Listed by: RE/MAX MILLENNIUM - New
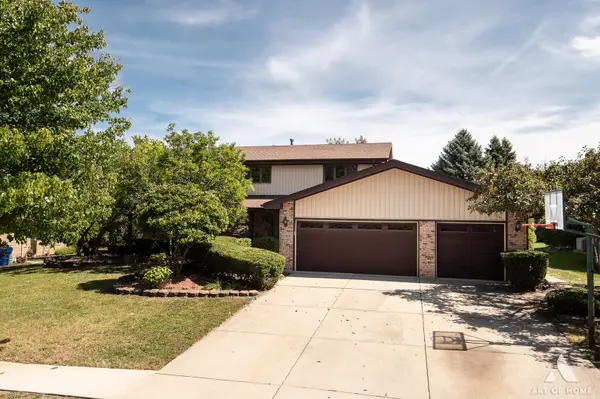 $479,900Active5 beds 3 baths3,236 sq. ft.
$479,900Active5 beds 3 baths3,236 sq. ft.13929 S Teakwood Drive, Homer Glen, IL 60491
MLS# 12485150Listed by: REALTY EXECUTIVES ELITE 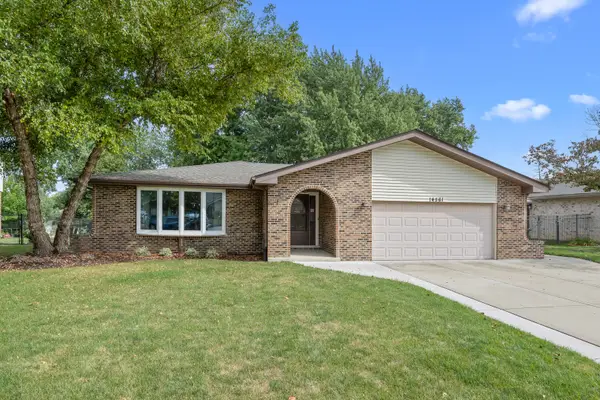 $450,000Pending3 beds 3 baths2,097 sq. ft.
$450,000Pending3 beds 3 baths2,097 sq. ft.14561 S Appaloosa Lane, Homer Glen, IL 60491
MLS# 12420116Listed by: BERKSHIRE HATHAWAY HOMESERVICES AMERICAN HERITAGE- New
 $479,000Active5 beds 3 baths3,211 sq. ft.
$479,000Active5 beds 3 baths3,211 sq. ft.15564 S Willow Court, Homer Glen, IL 60491
MLS# 12484256Listed by: REMAX LEGENDS - New
 $1,100,000Active5 beds 4 baths4,805 sq. ft.
$1,100,000Active5 beds 4 baths4,805 sq. ft.16212 Maramel Drive, Homer Glen, IL 60491
MLS# 12482812Listed by: REAL PEOPLE REALTY - New
 $1,084,900Active5 beds 4 baths5,160 sq. ft.
$1,084,900Active5 beds 4 baths5,160 sq. ft.15966 S Crystal Creek Drive, Homer Glen, IL 60491
MLS# 12483756Listed by: COLDWELL BANKER REALTY - New
 $729,900Active4 beds 3 baths2,872 sq. ft.
$729,900Active4 beds 3 baths2,872 sq. ft.14848 W Ginger Lane, Homer Glen, IL 60491
MLS# 12480610Listed by: RE/MAX 10 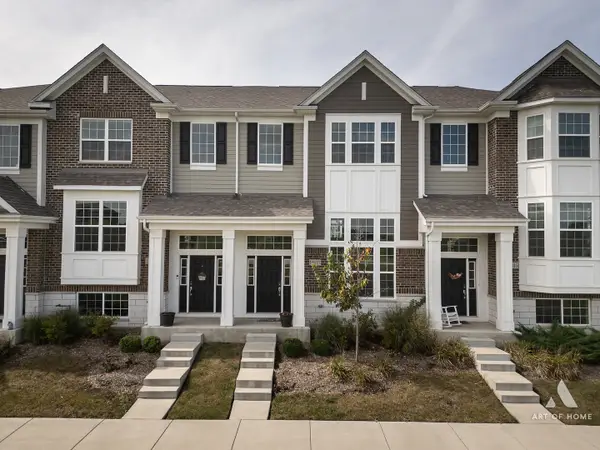 $363,000Active2 beds 3 baths1,572 sq. ft.
$363,000Active2 beds 3 baths1,572 sq. ft.14017 S Belmont Drive, Homer Glen, IL 60491
MLS# 12481730Listed by: FULTON GRACE REALTY
