16762 S Deer Path Drive, Homer Glen, IL 60491
Local realty services provided by:Better Homes and Gardens Real Estate Connections
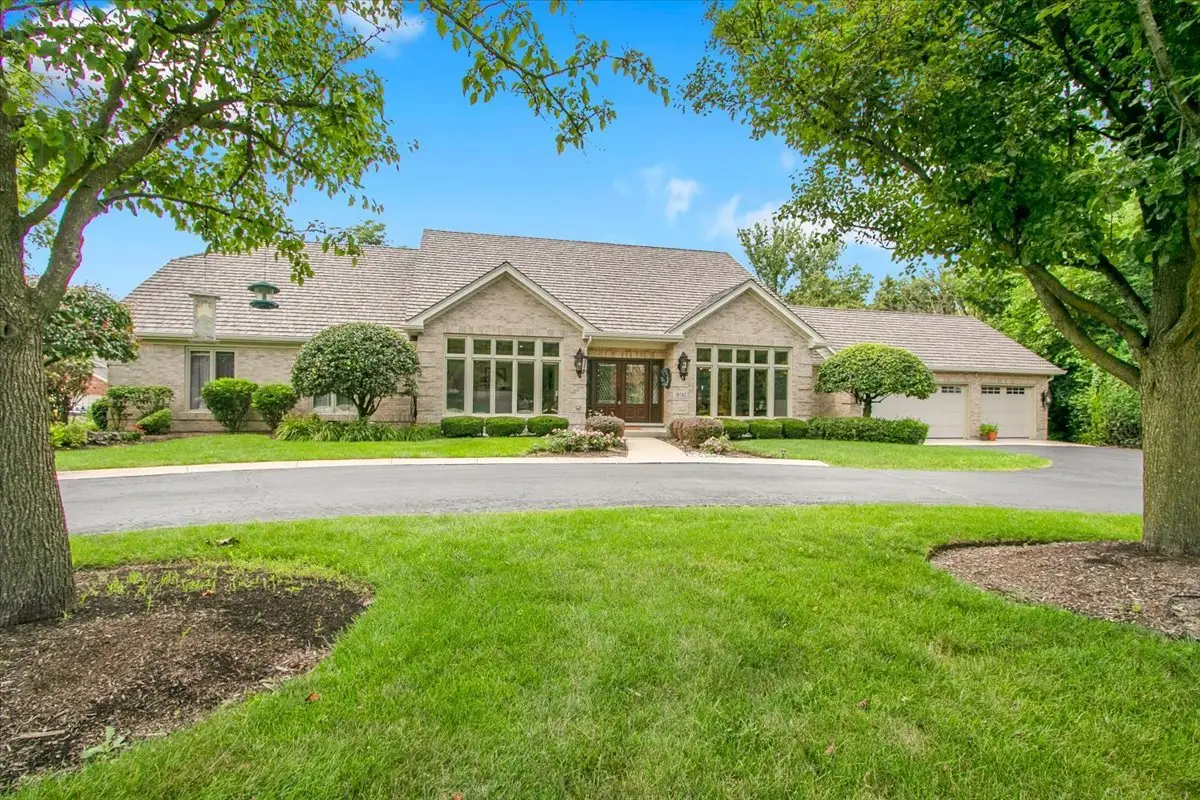
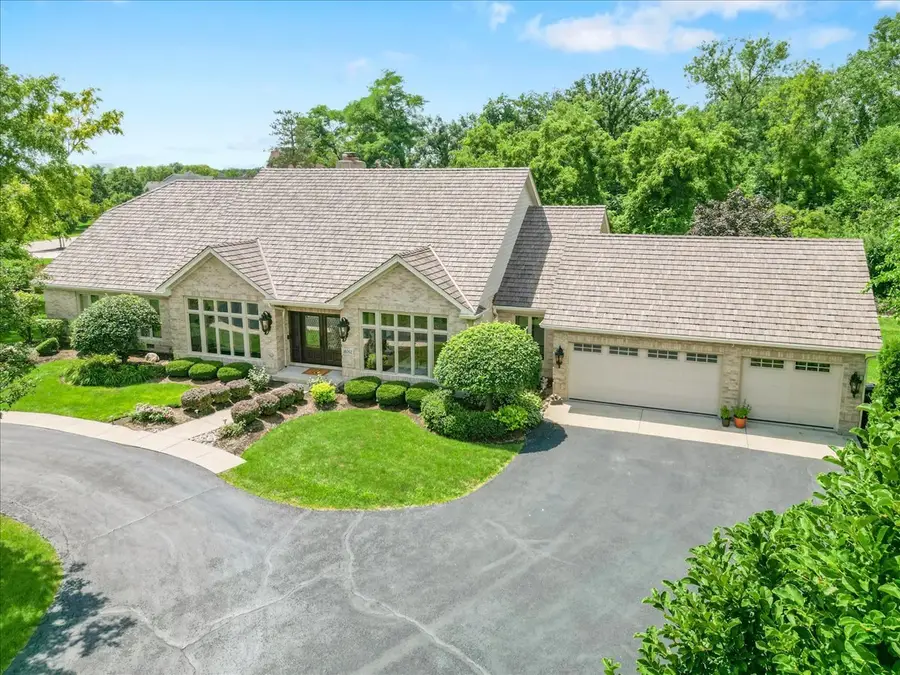
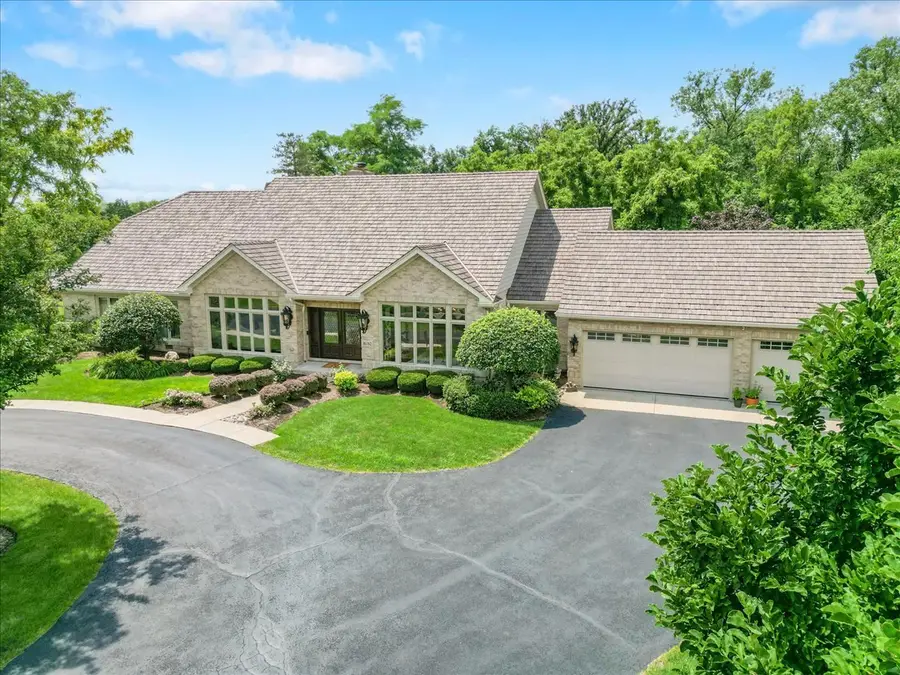
16762 S Deer Path Drive,Homer Glen, IL 60491
$774,900
- 3 Beds
- 4 Baths
- 3,066 sq. ft.
- Single family
- Pending
Listed by:tony sapata
Office:john greene, realtor
MLS#:12432231
Source:MLSNI
Price summary
- Price:$774,900
- Price per sq. ft.:$252.74
- Monthly HOA dues:$16.67
About this home
Nestled on over half an acre in the prestigious Wedgewood Highlands subdivision, this custom brick ranch offers a remarkable blend of elegance, comfort, and privacy. Set on a wooded cul-de-sac lot, the home welcomes you with a stunning custom solid walnut double door entry into a sun-drenched foyer, where rich hard wood floors set the tone throughout. The spacious layout features three bedrooms, two full and two half baths, a circular drive, and professional landscaping. The three-car heated garage and large main-level laundry-complete with LG appliances and California Closet organizer-add everyday ease. The owner's suite is a serene retreat, boasting new hardwood floors, a massive walk-in closet, and a spa-like bathroom with a steam shower, jetted tub, dual sinks, heated floors, towel warmer, and custom soft-close cabinetry. Additional bedrooms offer walk-in closets with organizers and hardwood flooring, while the gourmet kitchen impresses with a wall of windows overlooking the tranquil forest preserve, Jenn-Air cooktop, granite counters, butler pantry, wet bar and stainless-steel appliances. Formal living and dining rooms feature elegant hardwoods and grand floor to ceiling windows, while the welcoming family room showcases a stone fireplace and opens to a newly finished covered cedar deck with vaulted trusses and a natural gas line-perfect for effortless outdoor entertaining. Downstairs, the expansive finished basement provides generous additional living and storage space with flexibility for a media room, playroom, guest suite or whatever fits your lifestyle! Zoned HVAC controlled by dual Nest thermostats, and two hot water heaters ensuring year-round comfort. The home is fully outfitted with a whole-house generator, new high end Brava composite shake roof, copper valleys, new gutters, and new exterior lighting. Inside, enjoy smart switches, custom can lights, updated fixtures, and a state-of-the-art security system with 8 cameras and a Ring doorbell. Every detail has been thoughtfully updated, making this residence a truly exceptional place to call home.
Contact an agent
Home facts
- Year built:1990
- Listing Id #:12432231
- Added:13 day(s) ago
- Updated:August 14, 2025 at 11:36 PM
Rooms and interior
- Bedrooms:3
- Total bathrooms:4
- Full bathrooms:2
- Half bathrooms:2
- Living area:3,066 sq. ft.
Heating and cooling
- Cooling:Central Air, Zoned
- Heating:Forced Air, Natural Gas, Sep Heating Systems - 2+, Zoned
Structure and exterior
- Year built:1990
- Building area:3,066 sq. ft.
Schools
- High school:Lockport Township High School
Utilities
- Water:Lake Michigan
- Sewer:Public Sewer
Finances and disclosures
- Price:$774,900
- Price per sq. ft.:$252.74
- Tax amount:$14,109 (2023)
New listings near 16762 S Deer Path Drive
- New
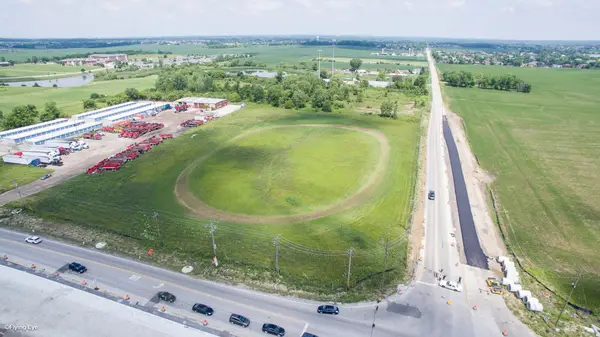 $2,999,999Active5.59 Acres
$2,999,999Active5.59 Acres0 NW 159th/parker Street, Homer Glen, IL 60491
MLS# 12445910Listed by: COLDWELL BANKER REAL ESTATE GROUP - New
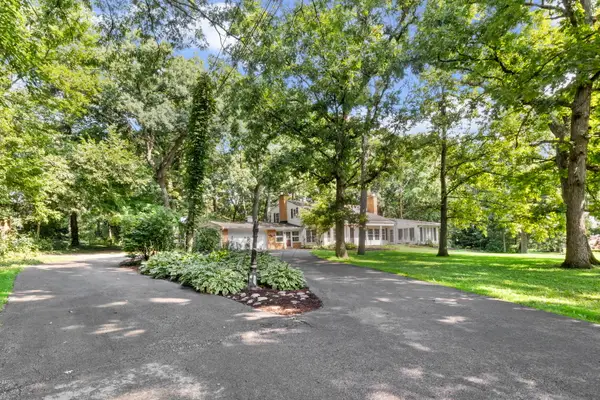 $499,000Active4 beds 4 baths2,894 sq. ft.
$499,000Active4 beds 4 baths2,894 sq. ft.12222 Rambling Road, Homer Glen, IL 60491
MLS# 12429775Listed by: VILLAGE REALTY, INC. - Open Sun, 1 to 3pmNew
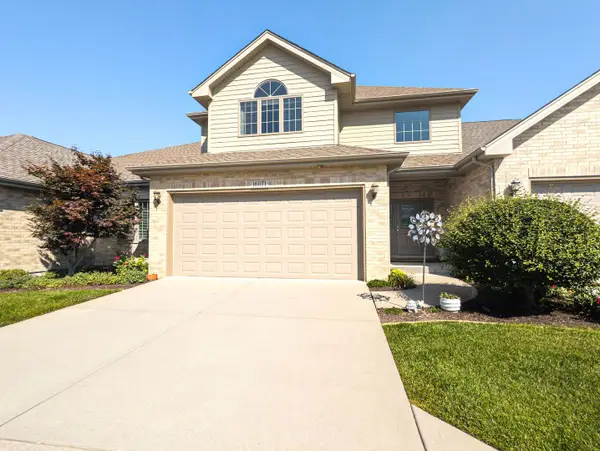 $485,000Active3 beds 3 baths2,732 sq. ft.
$485,000Active3 beds 3 baths2,732 sq. ft.16071 Alissa Court, Homer Glen, IL 60491
MLS# 12444758Listed by: OAK LEAF REALTY - Open Sat, 12 to 2pmNew
 $499,000Active5 beds 3 baths3,211 sq. ft.
$499,000Active5 beds 3 baths3,211 sq. ft.15564 S Willow Court, Homer Glen, IL 60491
MLS# 12444302Listed by: UNITED REAL ESTATE ELITE - New
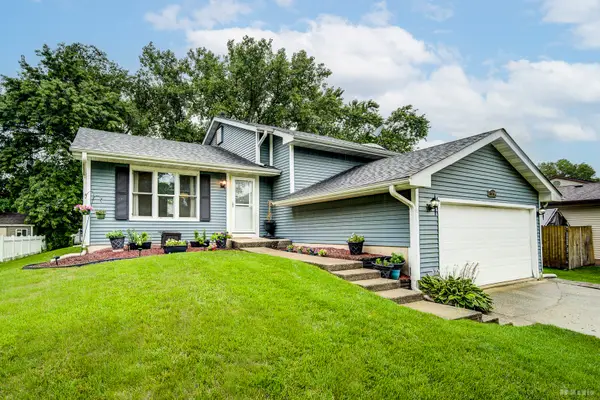 $409,000Active4 beds 2 baths1,700 sq. ft.
$409,000Active4 beds 2 baths1,700 sq. ft.13734 W Birchwood Drive, Homer Glen, IL 60491
MLS# 12436724Listed by: HARTHSIDE REALTORS, INC.  $759,800Active5 beds 4 baths3,048 sq. ft.
$759,800Active5 beds 4 baths3,048 sq. ft.14761 S Marilynn Lane, Homer Glen, IL 60491
MLS# 12436172Listed by: VILLAGE REALTY, INC.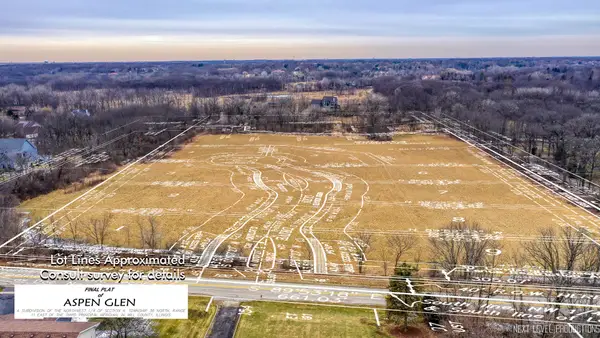 $1,300,000Active-- beds -- baths
$1,300,000Active-- beds -- baths14840 W 139th Street, Homer Glen, IL 60491
MLS# 12433637Listed by: COLDWELL BANKER REAL ESTATE GROUP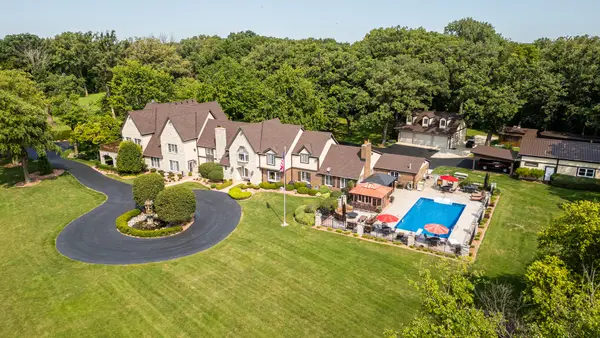 $2,999,999Active4 beds 5 baths10,019 sq. ft.
$2,999,999Active4 beds 5 baths10,019 sq. ft.15100 W 159th Street, Homer Glen, IL 60491
MLS# 12129839Listed by: COLDWELL BANKER REAL ESTATE GROUP $399,900Pending3 beds 2 baths1,900 sq. ft.
$399,900Pending3 beds 2 baths1,900 sq. ft.14426 Mallard Drive, Homer Glen, IL 60491
MLS# 12427392Listed by: WIRTZ REAL ESTATE GROUP INC.
