37626 Hunnington Ridge Road, Hoopeston, IL 60942
Local realty services provided by:Better Homes and Gardens Real Estate Service First
37626 Hunnington Ridge Road,Hoopeston, IL 60942
$499,000
- 5 Beds
- 5 Baths
- 5,428 sq. ft.
- Single family
- Active
Listed by: marvin turner
Office: re/max ultimate
MLS#:6252481
Source:IL_CIBOR
Price summary
- Price:$499,000
- Price per sq. ft.:$91.93
About this home
Welcome to your dream estate! Nestled on 5 serene wooded acres, this stately home offers privacy, space, and elegance at every turn. From the moment you enter the expansive foyer, you're greeted by a grand double staircase leading to a luxurious master suite that exudes comfort and style. The main level is designed for both everyday living and entertaining, featuring a spacious family room, a formal living room, and a versatile rec room—all thoughtfully laid out for easy flow. The main-floor primary bedroom offers ultimate convenience with an on-suite bath, ideal for guests or multigenerational living. Just off the oversized 3-car attached garage, you'll find a bonus room perfect for a home office, workout space, or mudroom. Upstairs, the stunning master bedroom boasts its own fireplace and His & Hers walk-in closets—creating a private retreat you'll never want to leave. Step outside and enjoy the peaceful views from your patio, complete with a covered gazebo and built-in cabinets ready for your grill and outdoor kitchen setup. A large pole barn adds even more storage or workspace options, perfect for hobbies, equipment, or additional vehicles. This impressive home is more than a property—it’s a lifestyle. Don’t miss the chance to own this remarkable wooded retreat! Buyer can choose new carpeting from samples at the house for the upstairs....
Contact an agent
Home facts
- Year built:1998
- Listing ID #:6252481
- Added:156 day(s) ago
- Updated:November 15, 2025 at 06:13 PM
Rooms and interior
- Bedrooms:5
- Total bathrooms:5
- Full bathrooms:4
- Half bathrooms:1
- Living area:5,428 sq. ft.
Heating and cooling
- Cooling:Central Air
- Heating:Propane
Structure and exterior
- Year built:1998
- Building area:5,428 sq. ft.
- Lot area:5.17 Acres
Utilities
- Water:Well
- Sewer:Septic Tank
Finances and disclosures
- Price:$499,000
- Price per sq. ft.:$91.93
- Tax amount:$9,446 (2023)
New listings near 37626 Hunnington Ridge Road
- New
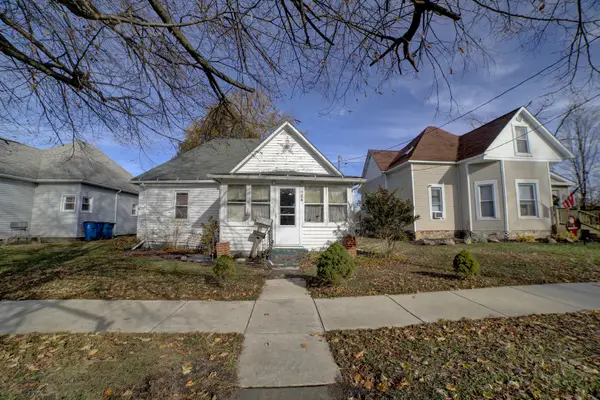 $35,000Active2 beds 1 baths1,000 sq. ft.
$35,000Active2 beds 1 baths1,000 sq. ft.734 E Main Street, Hoopeston, IL 60942
MLS# 12517227Listed by: SMITH'S REAL ESTATE SERVICES, - New
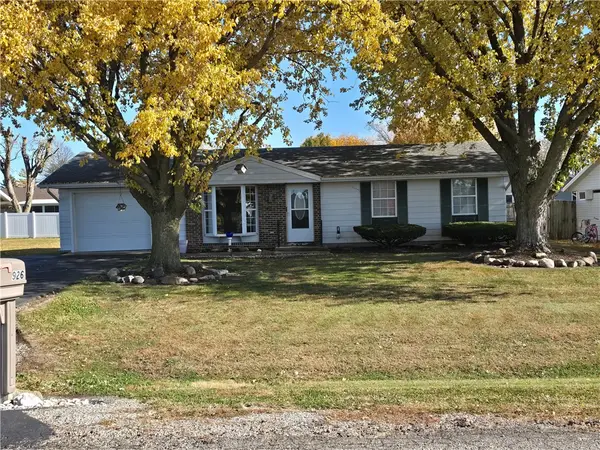 $117,000Active3 beds 1 baths1,250 sq. ft.
$117,000Active3 beds 1 baths1,250 sq. ft.926 S 6th Avenue, Hoopeston, IL 60942
MLS# 6255846Listed by: CLASSIC HOMES REALTY - New
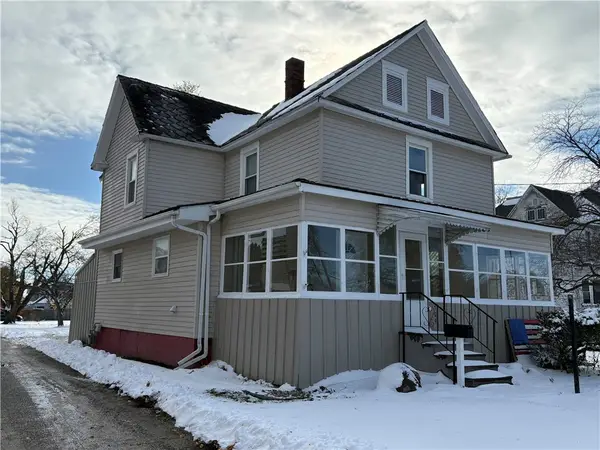 $179,900Active4 beds 2 baths2,467 sq. ft.
$179,900Active4 beds 2 baths2,467 sq. ft.309 E Maple Street, Hoopeston, IL 60942
MLS# 6256103Listed by: URICH REALTY - New
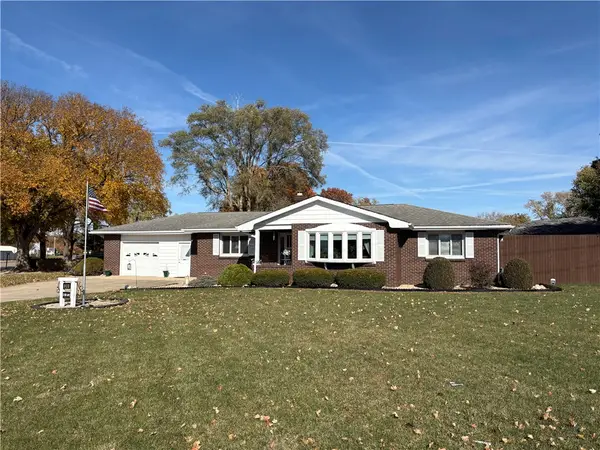 $179,000Active2 beds 2 baths2,000 sq. ft.
$179,000Active2 beds 2 baths2,000 sq. ft.822 S Sixth Avenue, Hoopeston, IL 60942
MLS# 6256051Listed by: URICH REALTY - New
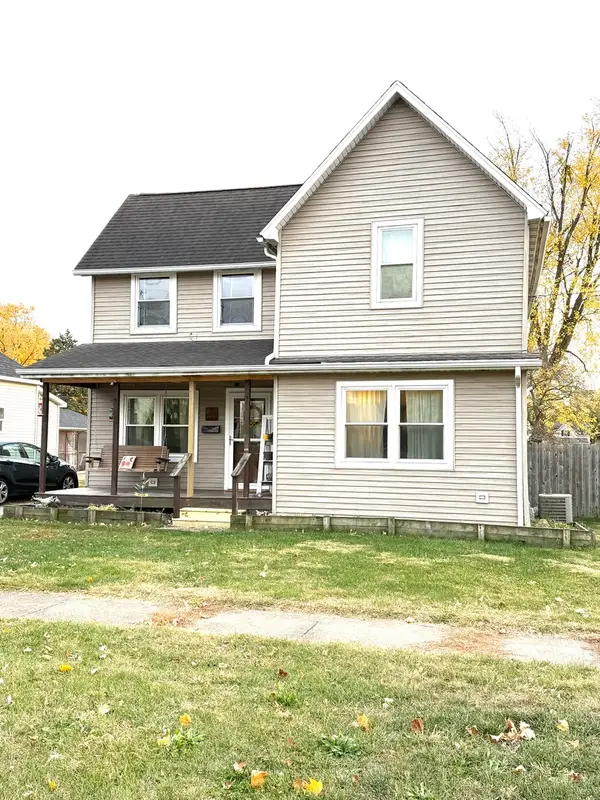 $143,000Active3 beds 2 baths1,478 sq. ft.
$143,000Active3 beds 2 baths1,478 sq. ft.809 W Penn Street, Hoopeston, IL 60942
MLS# 12513320Listed by: REAL BROKER LLC BRANCH OFFICE - New
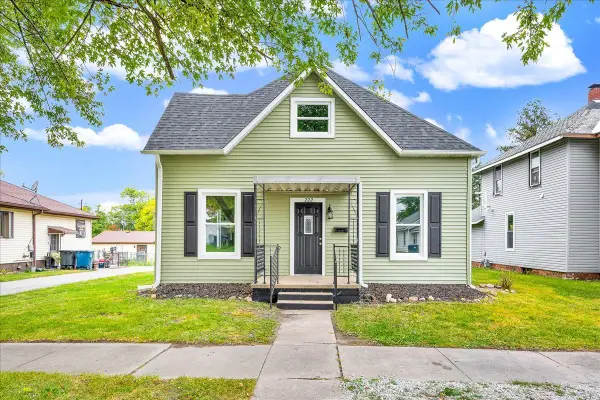 $124,000Active3 beds 2 baths1,582 sq. ft.
$124,000Active3 beds 2 baths1,582 sq. ft.222 W Chestnut Street, Hoopeston, IL 60942
MLS# 12510961Listed by: FOUR SEASONS REALTY, INC. 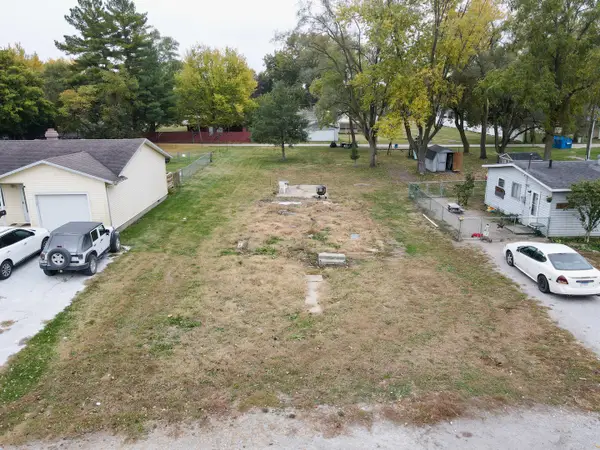 $12,000Active0 Acres
$12,000Active0 Acres611 W Elm Street, Hoopeston, IL 60942
MLS# 12506996Listed by: RE/MAX EXECUTIVES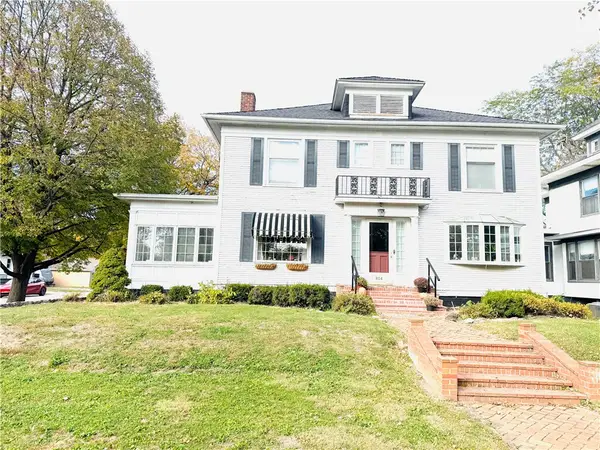 $214,900Active3 beds 2 baths2,195 sq. ft.
$214,900Active3 beds 2 baths2,195 sq. ft.804 E Washington Street, Hoopeston, IL 60942
MLS# 6255857Listed by: REAL BROKER LLC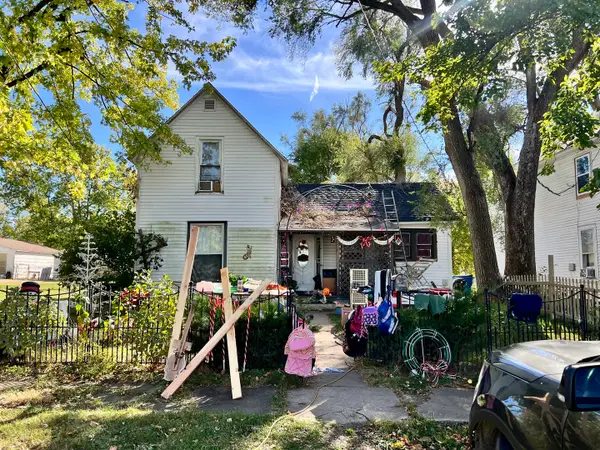 $24,900Active4 beds 1 baths1,322 sq. ft.
$24,900Active4 beds 1 baths1,322 sq. ft.843 E Seminary Avenue, Hoopeston, IL 60942
MLS# 12496726Listed by: RYAN DALLAS REAL ESTATE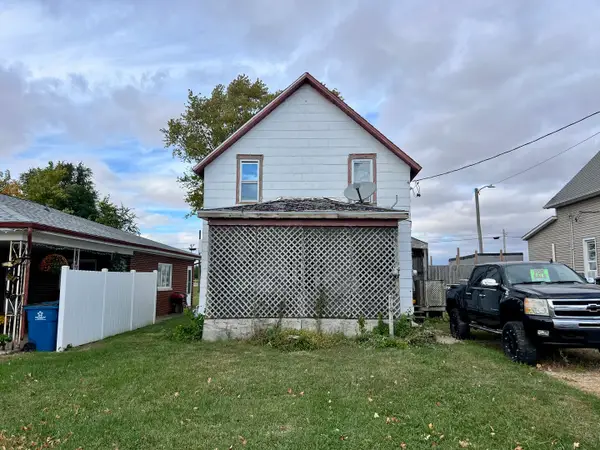 $37,500Active1 beds 1 baths924 sq. ft.
$37,500Active1 beds 1 baths924 sq. ft.710 W Main Street, Hoopeston, IL 60942
MLS# 12501350Listed by: RYAN DALLAS REAL ESTATE
