11512 Algonquin Road, Huntley, IL 60142
Local realty services provided by:Better Homes and Gardens Real Estate Connections
11512 Algonquin Road,Huntley, IL 60142
$304,900
- 2 Beds
- 3 Baths
- 1,856 sq. ft.
- Townhouse
- Pending
Listed by: vilma alvarez, joseph render
Office: huntley realty
MLS#:12509292
Source:MLSNI
Price summary
- Price:$304,900
- Price per sq. ft.:$164.28
- Monthly HOA dues:$310
About this home
Charming Townhouse backing to Pinecrest Golf Course ~ This Home features 2 Bedrooms, 2 and a half Baths, Loft, 2 Car Garage, Private Screened in Patio, and a Finished Basement ~ Freshly Painted ~ Hardwood Floors and Cathedral Ceiling in Living Room ~ Formal Dining Room ~ Corner Fireplace ~ Kitchen has new Laminate Floors, Cherry Cabinets, Granite Counters, Tile Backsplash, Recess Lighting, Stainless Steel Appliances ~ 2nd Floor has a Huge Loft with lots of natural lighting, 2 Bedroom Ensuites, Yes both Bedrooms have their own Baths ~ Laundry room has new Laminate Floors ~ Finished Basement has Large Recreational Room, and Built in Bar for entertaining, Pool Table to Stay ~ 2025 New Roof ~ 2017 Furnace, Air Conditioner, and Water Heater ~ Home is situated just minutes from Downtown Huntley, Algonquin Shopping, quick access to commuting routes like I90 ~ Top Rated Huntley Schools ~ Perfect for your first home or if you're downsizing
Contact an agent
Home facts
- Year built:1990
- Listing ID #:12509292
- Added:5 day(s) ago
- Updated:November 13, 2025 at 05:44 PM
Rooms and interior
- Bedrooms:2
- Total bathrooms:3
- Full bathrooms:2
- Half bathrooms:1
- Living area:1,856 sq. ft.
Heating and cooling
- Cooling:Central Air
- Heating:Forced Air, Natural Gas
Structure and exterior
- Roof:Asphalt
- Year built:1990
- Building area:1,856 sq. ft.
Utilities
- Water:Public
- Sewer:Public Sewer
Finances and disclosures
- Price:$304,900
- Price per sq. ft.:$164.28
- Tax amount:$4,450 (2024)
New listings near 11512 Algonquin Road
- Open Sat, 11am to 2pm
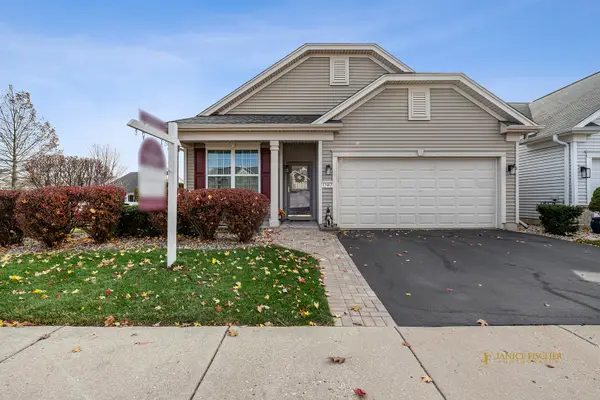 $375,000Pending2 beds 2 baths1,566 sq. ft.
$375,000Pending2 beds 2 baths1,566 sq. ft.13463 Morgan Way, Huntley, IL 60142
MLS# 12514300Listed by: BERKSHIRE HATHAWAY HOMESERVICES STARCK REAL ESTATE - New
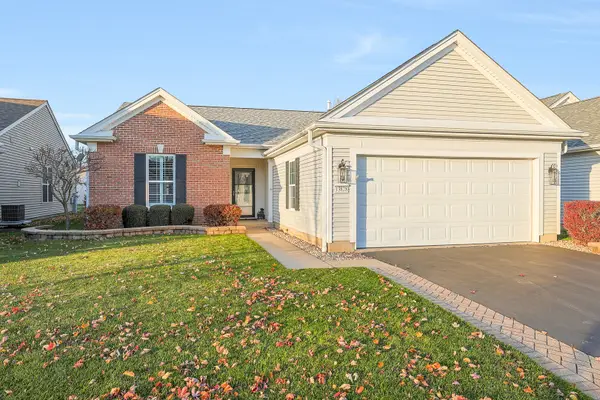 $384,900Active2 beds 2 baths1,684 sq. ft.
$384,900Active2 beds 2 baths1,684 sq. ft.13828 Gardner Drive, Huntley, IL 60142
MLS# 12512561Listed by: HUNTLEY REALTY 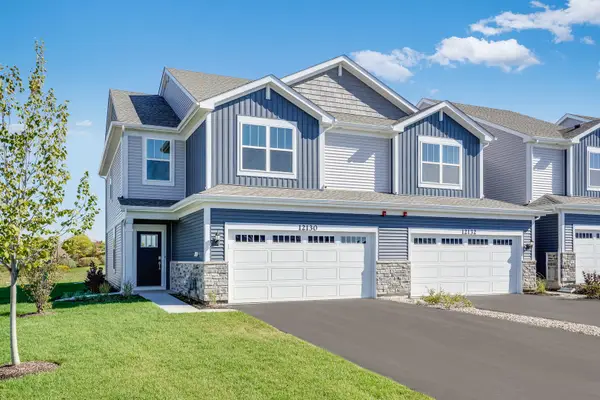 $369,990Pending3 beds 3 baths1,840 sq. ft.
$369,990Pending3 beds 3 baths1,840 sq. ft.12135 Kelsey Drive, Huntley, IL 60142
MLS# 12516185Listed by: HOMESMART CONNECT LLC- New
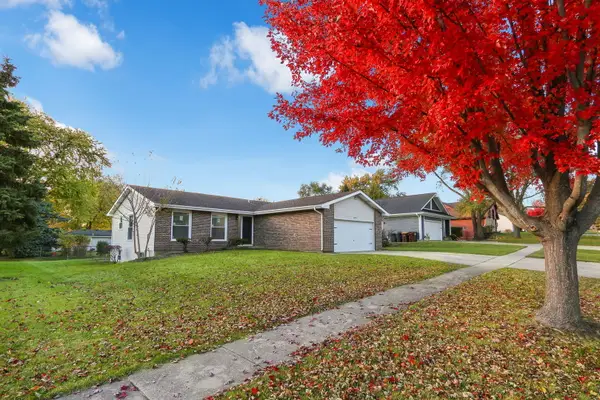 $384,000Active3 beds 2 baths1,403 sq. ft.
$384,000Active3 beds 2 baths1,403 sq. ft.10615 Mathew Street, Huntley, IL 60142
MLS# 12514623Listed by: INSPIRE REALTY GROUP - New
 $659,900Active2 beds 3 baths3,124 sq. ft.
$659,900Active2 beds 3 baths3,124 sq. ft.13813 Roosevelt Drive, Huntley, IL 60142
MLS# 12514457Listed by: HUNTLEY REALTY - New
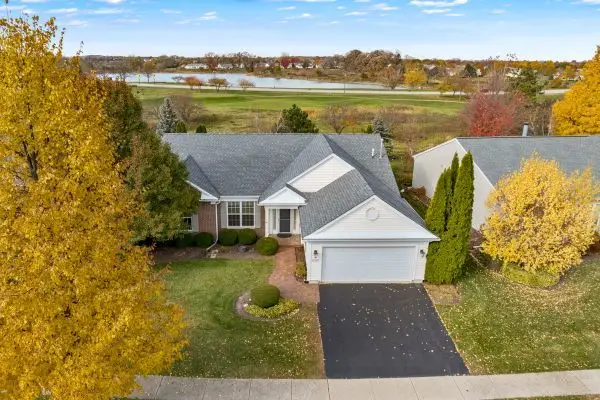 $515,000Active2 beds 2 baths2,234 sq. ft.
$515,000Active2 beds 2 baths2,234 sq. ft.12249 Plum Grove Road, Huntley, IL 60142
MLS# 12513881Listed by: CENTURY 21 NEW HERITAGE - HAMPSHIRE - New
 $675,000Active5 beds 2 baths3,200 sq. ft.
$675,000Active5 beds 2 baths3,200 sq. ft.6111 Ridgeview Drive, Huntley, IL 60142
MLS# 12443979Listed by: HOMESMART CONNECT LLC 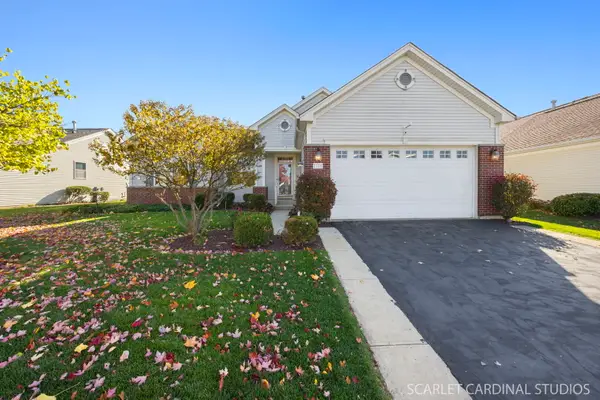 $450,000Pending3 beds 3 baths1,818 sq. ft.
$450,000Pending3 beds 3 baths1,818 sq. ft.13191 Stratford Lane, Huntley, IL 60142
MLS# 12507382Listed by: KELLER WILLIAMS PREMIERE PROPERTIES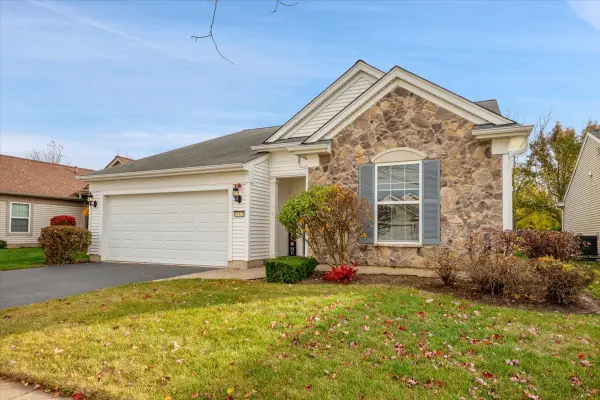 $399,000Pending3 beds 2 baths1,908 sq. ft.
$399,000Pending3 beds 2 baths1,908 sq. ft.14525 Tawny Lane, Huntley, IL 60142
MLS# 12511956Listed by: BROKEROCITY INC
