6111 Ridgeview Drive, Huntley, IL 60142
Local realty services provided by:Better Homes and Gardens Real Estate Star Homes
Listed by: joanna piekarski
Office: homesmart connect llc.
MLS#:12443979
Source:MLSNI
Price summary
- Price:$675,000
- Price per sq. ft.:$210.94
About this home
Multiple Offers RECEIVED!!!! You are buying both Lot #1 with the house and a barn and Lot # 2 buildable lot that will give you an option to have almost 5 Acres of One-of-a-Kind Don Erickson Masterpiece with Pond & Barn!!! Designed by renowned architect Don Erickson, a protege of Frank Lloyd Wright, this extraordinary exposed ranch blends timeless design with modern updates. The soaring wood-paneled ceilings peak at the center beneath a dramatic skylight, while clerestory windows line the tops of every room, flooding the home with natural light. Updated home features a new roof (October 2024), new electrical and plumbing (2022), and a remodel completely in 2022-25 -including a brand-new kitchen with an impressive 12-foot island. New Bathroom, New redesigned lower level. The open-concept main level connects the kitchen to the dining and entertaining areas, plus two spacious bedrooms with vaulted ceilings. Step out onto the deck overlooking your private oasis, complete with a pond and barn-perfect for hobby farming, gardening, or simply enjoying nature. The walk-out lower level offers exceptional versatility, featuring two additional bedrooms and a large family room transformed into a stunning master suite with an impressive brick fireplace. Sliding doors lead to another deck area, creating multiple outdoor living spaces. The property itself is a year-round playground-sled down your very own hill in winter, and in warmer months, enjoy swimming, kayaking, and fishing in the pound and near by community lake. Zoned Residential Estate-bring your animals and make it your own! Located in District 158 with Leggee Elementary, Marlowe Middle School, and Huntley High School. A rare architectural gem offering style, space, and recreation in one perfect package!
Contact an agent
Home facts
- Year built:1973
- Listing ID #:12443979
- Added:6 day(s) ago
- Updated:November 13, 2025 at 07:42 PM
Rooms and interior
- Bedrooms:5
- Total bathrooms:2
- Full bathrooms:2
- Living area:3,200 sq. ft.
Heating and cooling
- Cooling:Central Air
- Heating:Forced Air, Natural Gas
Structure and exterior
- Roof:Shake
- Year built:1973
- Building area:3,200 sq. ft.
- Lot area:4.8 Acres
Schools
- High school:Huntley High School
- Middle school:Marlowe Middle School
- Elementary school:Leggee Elementary School
Finances and disclosures
- Price:$675,000
- Price per sq. ft.:$210.94
- Tax amount:$8,586 (2024)
New listings near 6111 Ridgeview Drive
- Open Sat, 11am to 2pm
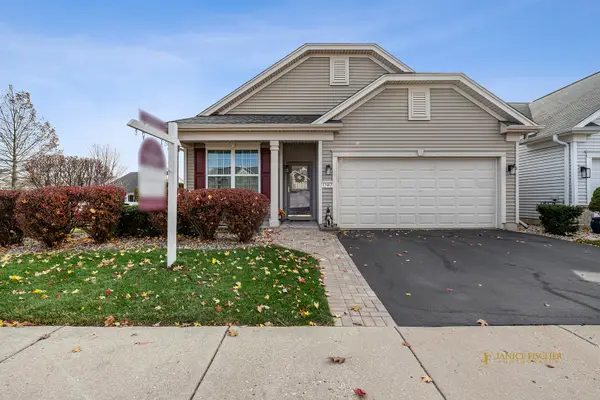 $375,000Pending2 beds 2 baths1,566 sq. ft.
$375,000Pending2 beds 2 baths1,566 sq. ft.13463 Morgan Way, Huntley, IL 60142
MLS# 12514300Listed by: BERKSHIRE HATHAWAY HOMESERVICES STARCK REAL ESTATE - New
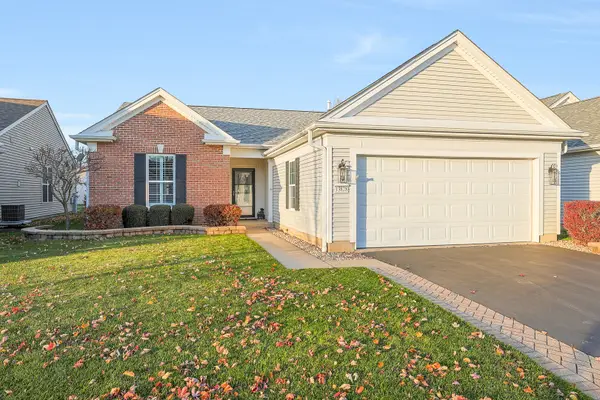 $384,900Active2 beds 2 baths1,684 sq. ft.
$384,900Active2 beds 2 baths1,684 sq. ft.13828 Gardner Drive, Huntley, IL 60142
MLS# 12512561Listed by: HUNTLEY REALTY 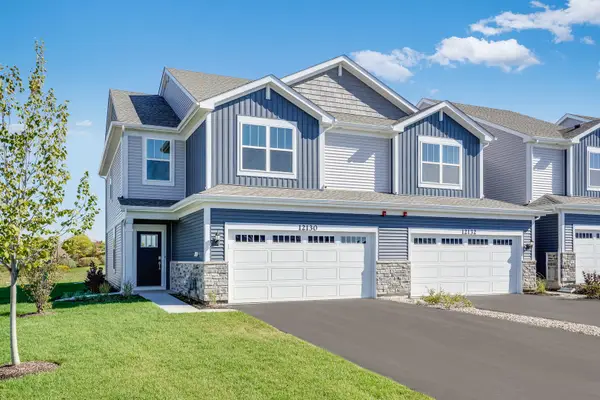 $369,990Pending3 beds 3 baths1,840 sq. ft.
$369,990Pending3 beds 3 baths1,840 sq. ft.12135 Kelsey Drive, Huntley, IL 60142
MLS# 12516185Listed by: HOMESMART CONNECT LLC- New
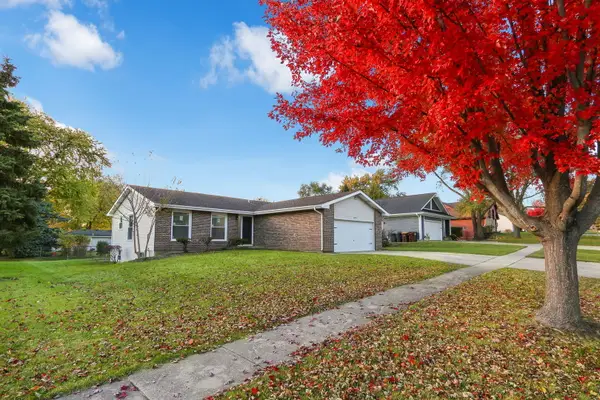 $384,000Active3 beds 2 baths1,403 sq. ft.
$384,000Active3 beds 2 baths1,403 sq. ft.10615 Mathew Street, Huntley, IL 60142
MLS# 12514623Listed by: INSPIRE REALTY GROUP - New
 $659,900Active2 beds 3 baths3,124 sq. ft.
$659,900Active2 beds 3 baths3,124 sq. ft.13813 Roosevelt Drive, Huntley, IL 60142
MLS# 12514457Listed by: HUNTLEY REALTY 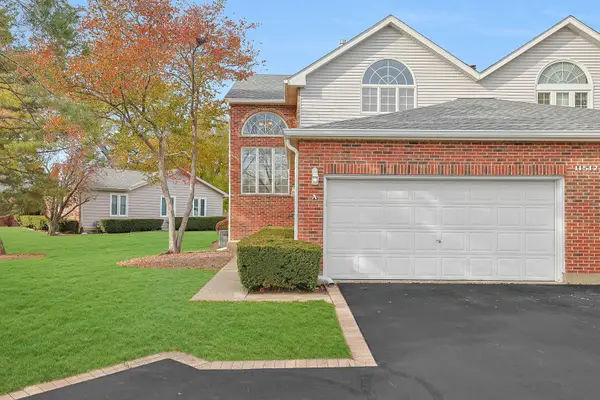 $304,900Pending2 beds 3 baths1,856 sq. ft.
$304,900Pending2 beds 3 baths1,856 sq. ft.11512 Algonquin Road, Huntley, IL 60142
MLS# 12509292Listed by: HUNTLEY REALTY- New
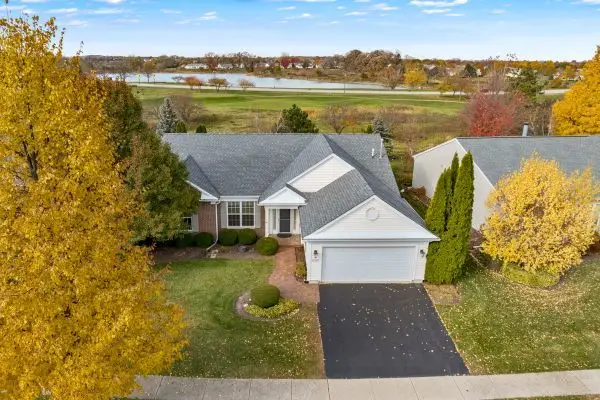 $515,000Active2 beds 2 baths2,234 sq. ft.
$515,000Active2 beds 2 baths2,234 sq. ft.12249 Plum Grove Road, Huntley, IL 60142
MLS# 12513881Listed by: CENTURY 21 NEW HERITAGE - HAMPSHIRE 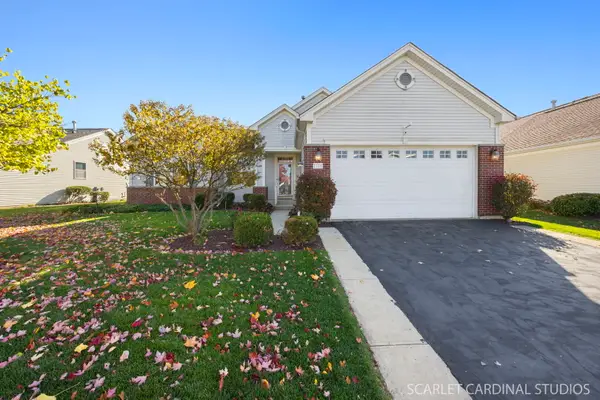 $450,000Pending3 beds 3 baths1,818 sq. ft.
$450,000Pending3 beds 3 baths1,818 sq. ft.13191 Stratford Lane, Huntley, IL 60142
MLS# 12507382Listed by: KELLER WILLIAMS PREMIERE PROPERTIES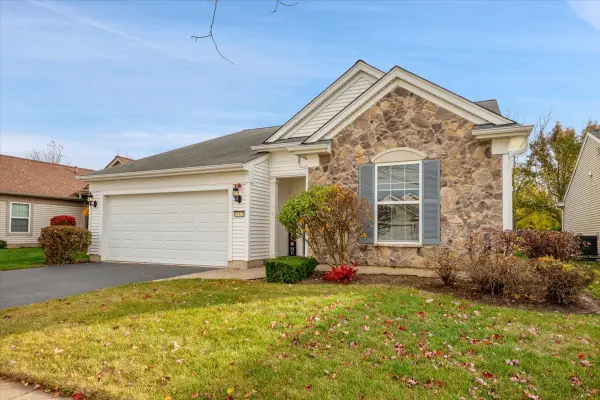 $399,000Pending3 beds 2 baths1,908 sq. ft.
$399,000Pending3 beds 2 baths1,908 sq. ft.14525 Tawny Lane, Huntley, IL 60142
MLS# 12511956Listed by: BROKEROCITY INC
