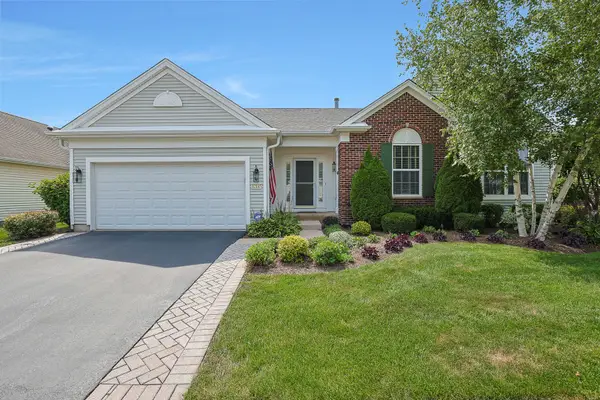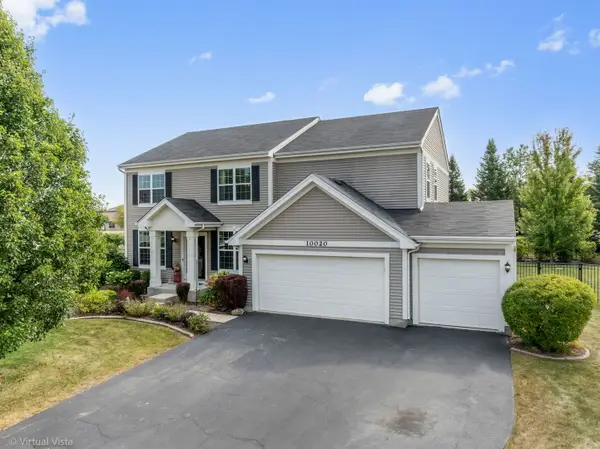11553 Wildrose Drive, Huntley, IL 60142
Local realty services provided by:Better Homes and Gardens Real Estate Connections
11553 Wildrose Drive,Huntley, IL 60142
$350,000
- 2 Beds
- 2 Baths
- 1,671 sq. ft.
- Single family
- Pending
Listed by:victoria suthers
Office:keller williams success realty
MLS#:12474943
Source:MLSNI
Price summary
- Price:$350,000
- Price per sq. ft.:$209.46
- Monthly HOA dues:$155
About this home
Step into this well-cared-for Mackinac model, freshly painted throughout for a bright, welcoming feel the moment you arrive. With 2 bedrooms and 2 full baths, a bright living room, a separate dining room, and an eat-in kitchen with island & pantry, the floor plan flows beautifully. The primary suite features a large walk-in closet and a private bath with separate shower and soaking tub. A practical laundry/mechanical room with utility sink keeps daily tasks simple, while the extended garage provides valuable space for storage, hobbies, or even a golf cart. Recent updates include a new front door (2025), microwave (2019), washer (2025), and a freshly seal-coated driveway (Sept 2025). Whole-house humidifier and fresh-air ventilation system enhance year-round comfort and indoor air quality. For added peace of mind, a 1-year Choice Home Warranty is included. Set on a spacious 1/4-acre lot with a brick paver patio and tranquil open views of mature trees and green space that span the entire back of the home. A rec walk park is less than five minutes away. Life at Sun City Huntley by Del Webb is vibrant and connected. This golf cart community features Prairie and Meadow View Lodges, a fitness center, indoor and outdoor pools, tennis and pickleball courts, scenic walking and biking trails, plus a variety of clubs, concerts, and activities. On-site dining and wellness programs add everyday convenience right at your doorstep. Beyond the neighborhood, Huntley offers dining, shopping, park district programs, and popular events like concerts in the park. The American Legion is an active hub for veterans and neighbors alike. Conveniently located near I-90, Sun City Huntley provides access to O'Hare and Rockford airports and nearby medical care at Northwestern Medicine Huntley Hospital. Save this home so you don't miss your chance to experience one of the most sought-after active adult communities in Chicagoland!
Contact an agent
Home facts
- Year built:2001
- Listing ID #:12474943
- Added:7 day(s) ago
- Updated:September 25, 2025 at 01:28 PM
Rooms and interior
- Bedrooms:2
- Total bathrooms:2
- Full bathrooms:2
- Living area:1,671 sq. ft.
Heating and cooling
- Cooling:Central Air
- Heating:Forced Air, Natural Gas
Structure and exterior
- Roof:Asphalt
- Year built:2001
- Building area:1,671 sq. ft.
- Lot area:0.26 Acres
Schools
- High school:Huntley High School
- Middle school:Marlowe Middle School
- Elementary school:Leggee Elementary School
Utilities
- Water:Public
- Sewer:Public Sewer
Finances and disclosures
- Price:$350,000
- Price per sq. ft.:$209.46
- Tax amount:$6,144 (2024)
New listings near 11553 Wildrose Drive
- New
 $450,000Active2 beds 3 baths1,642 sq. ft.
$450,000Active2 beds 3 baths1,642 sq. ft.12298 Winding Creek Loop, Huntley, IL 60142
MLS# 12470020Listed by: REAL BROKER LLC - Open Sat, 11am to 1pmNew
 $729,900Active3 beds 4 baths2,700 sq. ft.
$729,900Active3 beds 4 baths2,700 sq. ft.12617 Mulberry Court, Huntley, IL 60142
MLS# 12479081Listed by: HUNTLEY REALTY - Open Sat, 12 to 2pmNew
 $649,900Active3 beds 2 baths2,678 sq. ft.
$649,900Active3 beds 2 baths2,678 sq. ft.12145 Daphne Drive, Huntley, IL 60142
MLS# 12451198Listed by: HUNTLEY REALTY - Open Sat, 11am to 2pmNew
 $635,000Active4 beds 5 baths3,693 sq. ft.
$635,000Active4 beds 5 baths3,693 sq. ft.10804 Concord Lane, Huntley, IL 60142
MLS# 12479252Listed by: BERKSHIRE HATHAWAY HOMESERVICES CHICAGO - New
 $295,000Active3 beds 3 baths1,314 sq. ft.
$295,000Active3 beds 3 baths1,314 sq. ft.10023 Cummings Street, Huntley, IL 60142
MLS# 12479303Listed by: PROPERTY PLUG - Open Sat, 10:30am to 12:30pmNew
 $699,900Active2 beds 3 baths3,124 sq. ft.
$699,900Active2 beds 3 baths3,124 sq. ft.13813 Roosevelt Drive, Huntley, IL 60142
MLS# 12469356Listed by: HUNTLEY REALTY - New
 $590,000Active5 beds 3 baths4,658 sq. ft.
$590,000Active5 beds 3 baths4,658 sq. ft.10631 Oregon Trail, Huntley, IL 60142
MLS# 12459459Listed by: CENTURY 21 NEW HERITAGE - New
 $339,900Active2 beds 2 baths1,326 sq. ft.
$339,900Active2 beds 2 baths1,326 sq. ft.11773 Wildrose Drive, Huntley, IL 60142
MLS# 12477722Listed by: LEGACY PROPERTIES, A SARAH LEONARD COMPANY, LLC  $419,900Pending2 beds 2 baths1,684 sq. ft.
$419,900Pending2 beds 2 baths1,684 sq. ft.13184 Oakwood Avenue, Huntley, IL 60142
MLS# 12468413Listed by: RE/MAX ALL PRO- Open Sat, 12 to 2pmNew
 $499,900Active4 beds 3 baths2,916 sq. ft.
$499,900Active4 beds 3 baths2,916 sq. ft.10020 Berkshire Lane, Huntley, IL 60142
MLS# 12472003Listed by: CENTURY 21 GUST REALTY
