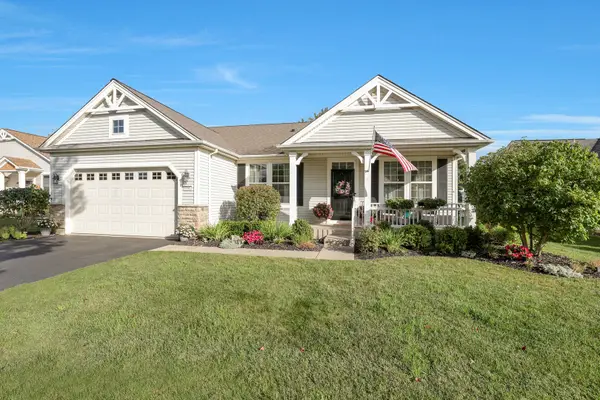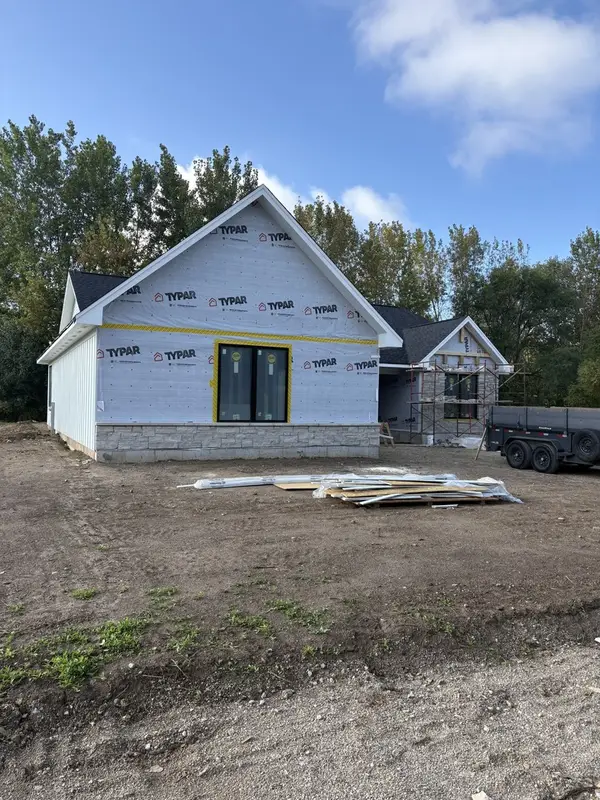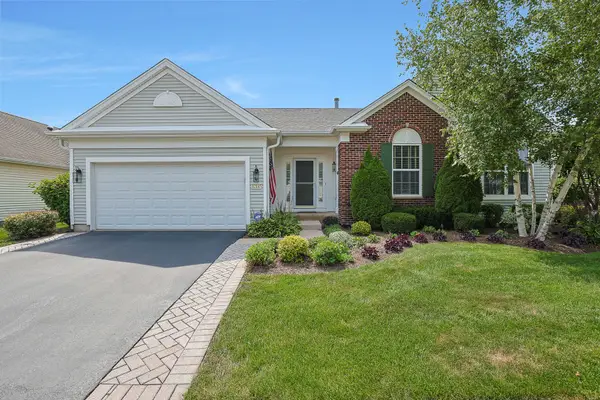13813 Roosevelt Drive, Huntley, IL 60142
Local realty services provided by:Better Homes and Gardens Real Estate Connections
13813 Roosevelt Drive,Huntley, IL 60142
$699,900
- 2 Beds
- 3 Baths
- 3,124 sq. ft.
- Single family
- Active
Upcoming open houses
- Sat, Sep 2710:30 am - 12:30 pm
Listed by:erin bendis
Office:huntley realty
MLS#:12469356
Source:MLSNI
Price summary
- Price:$699,900
- Price per sq. ft.:$224.04
- Monthly HOA dues:$155
About this home
Elegant Ashcroft in the highly sought after Reserves of Del Webb Sun City Huntley! Private lot backing to berm & mature trees ~3124 sq ft on main level with 2 Bedrooms, 2.5 Baths plus Den, Sunroom, Full Basement & 3 car garage~Brick elevation~Fireplace~Open floor plan is great for entertaining~Gourmet kitchen with huge island, double oven, brand new dishwasher, butler's pantry & breakfast area~Fantastic Primary Suite includes spacious sitting area & walk-in closet, Double Corian Vanity, garden tub & extra cabinets in bathroom~2nd Bedroom Suite has bay window, walk-in closet & private bathroom~3106 sq ft deep pour full unfinished basement w rough-in~Plush landscaping w lawn irrigation system~Patio~HVAC has been replaced~Newer Water Heater~Come join the fun in Sun City's 55 & over resort like community with all of the amenities~2 outdoor pools~2 exercise facilities~Walking & bike trails~Indoor walking track~Pickleball, tennis, & bocce courts plus so much more!
Contact an agent
Home facts
- Year built:2005
- Listing ID #:12469356
- Added:3 day(s) ago
- Updated:September 27, 2025 at 11:46 AM
Rooms and interior
- Bedrooms:2
- Total bathrooms:3
- Full bathrooms:2
- Half bathrooms:1
- Living area:3,124 sq. ft.
Heating and cooling
- Cooling:Central Air
- Heating:Natural Gas
Structure and exterior
- Roof:Asphalt
- Year built:2005
- Building area:3,124 sq. ft.
- Lot area:0.24 Acres
Utilities
- Water:Public
- Sewer:Public Sewer
Finances and disclosures
- Price:$699,900
- Price per sq. ft.:$224.04
- Tax amount:$6,528 (2024)
New listings near 13813 Roosevelt Drive
- New
 $460,000Active2 beds 3 baths1,876 sq. ft.
$460,000Active2 beds 3 baths1,876 sq. ft.13012 Summerview Drive, Huntley, IL 60142
MLS# 12482028Listed by: HUNTLEY REALTY - New
 $299,900Active2 beds 2 baths1,180 sq. ft.
$299,900Active2 beds 2 baths1,180 sq. ft.14060 Palisades Avenue, Huntley, IL 60142
MLS# 12481282Listed by: N. W. VILLAGE REALTY, INC. - New
 $439,000Active2 beds 2 baths1,670 sq. ft.
$439,000Active2 beds 2 baths1,670 sq. ft.13808 Kirkland Drive, Huntley, IL 60142
MLS# 12481345Listed by: HUNTLEY REALTY - New
 $599,900Active2 beds 2 baths2,190 sq. ft.
$599,900Active2 beds 2 baths2,190 sq. ft.12145 Oakcrest Drive, Huntley, IL 60142
MLS# 12471348Listed by: PRELLO REALTY - Open Sun, 12 to 2pm
 $489,900Pending2 beds 2 baths1,982 sq. ft.
$489,900Pending2 beds 2 baths1,982 sq. ft.12365 Hickory Court, Huntley, IL 60142
MLS# 12478813Listed by: HUNTLEY REALTY - New
 $450,000Active2 beds 3 baths1,642 sq. ft.
$450,000Active2 beds 3 baths1,642 sq. ft.12298 Winding Creek Loop, Huntley, IL 60142
MLS# 12470020Listed by: REAL BROKER LLC - Open Sat, 11am to 1pmNew
 $729,900Active3 beds 4 baths2,700 sq. ft.
$729,900Active3 beds 4 baths2,700 sq. ft.12617 Mulberry Court, Huntley, IL 60142
MLS# 12479081Listed by: HUNTLEY REALTY - Open Sat, 12 to 2pmNew
 $649,900Active3 beds 2 baths2,678 sq. ft.
$649,900Active3 beds 2 baths2,678 sq. ft.12145 Daphne Drive, Huntley, IL 60142
MLS# 12451198Listed by: HUNTLEY REALTY - Open Sat, 11am to 2pmNew
 $635,000Active4 beds 5 baths3,693 sq. ft.
$635,000Active4 beds 5 baths3,693 sq. ft.10804 Concord Lane, Huntley, IL 60142
MLS# 12479252Listed by: BERKSHIRE HATHAWAY HOMESERVICES CHICAGO - New
 $295,000Active3 beds 3 baths1,314 sq. ft.
$295,000Active3 beds 3 baths1,314 sq. ft.10023 Cummings Street, Huntley, IL 60142
MLS# 12479303Listed by: PROPERTY PLUG
