12127 Kelsey Drive, Huntley, IL 60142
Local realty services provided by:Better Homes and Gardens Real Estate Connections
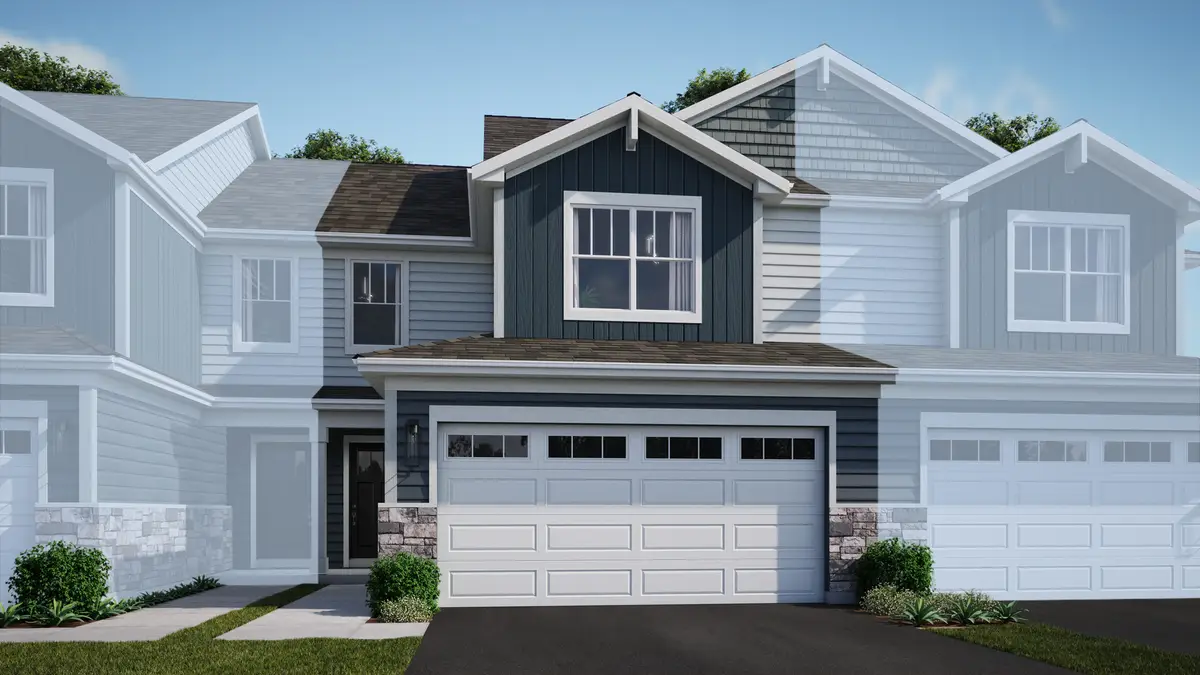
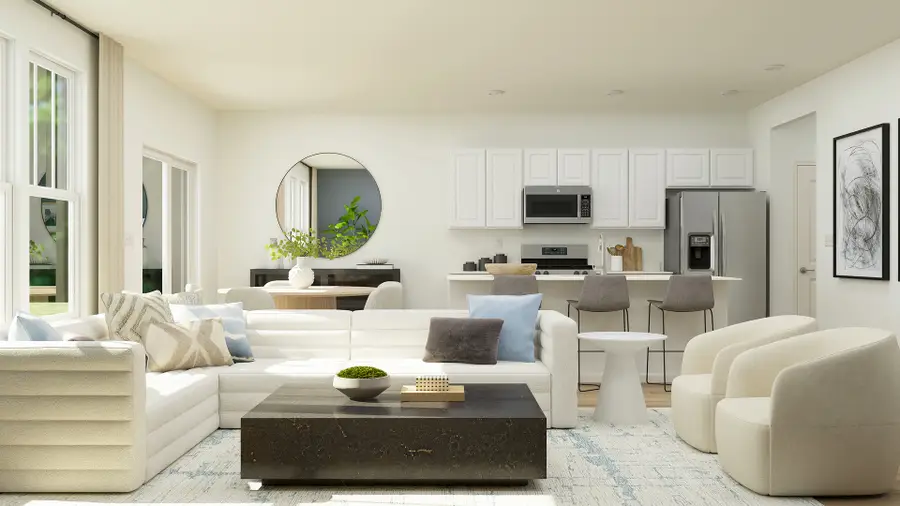
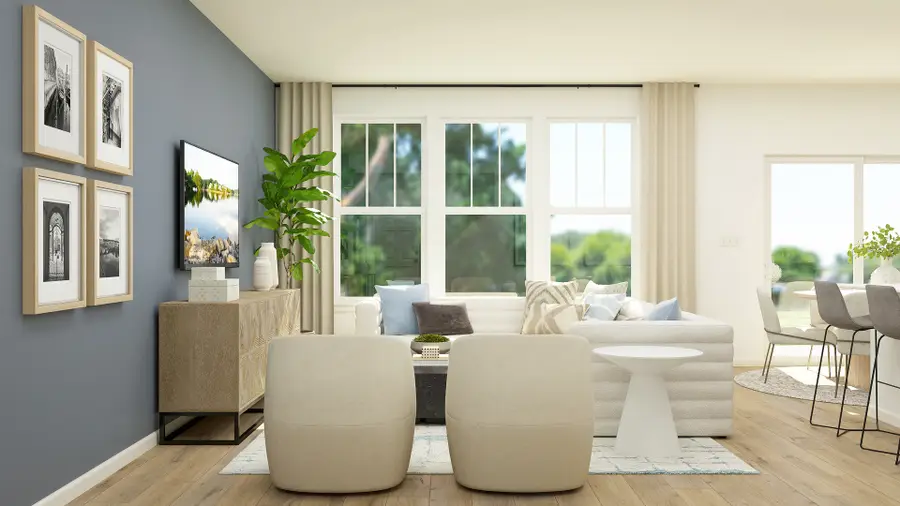
Listed by:bill flemming
Office:homesmart connect llc.
MLS#:12403197
Source:MLSNI
Price summary
- Price:$359,990
- Price per sq. ft.:$203.73
- Monthly HOA dues:$230
About this home
Introducing the Marianne, a newly designed two-story townhome that seamlessly blends comfort and elegance. This model offers three spacious bedrooms, two full baths, a half bath, and a contemporary open-concept living space, complete with a two-car garage for added convenience. The first floor features the great room, the focal point of the home, effortlessly flowing into the dining area and the chef-inspired kitchen. The kitchen boasts a magnificent island with a breakfast bar, 42" cabinets, polished quartz countertops, and top-of-the-line stainless steel appliances. Luxury vinyl plank flooring spans the main floor, while sliding glass doors open to the patio, ideal for outdoor relaxation. On the second floor, you'll find two generously sized secondary bedrooms, along with the exquisite owner's suite-a true sanctuary to unwind after a busy day. This serene retreat includes a generous walk-in closet and a spa-inspired bath, complete with a deluxe shower for the ultimate relaxation experience. Complete with a convenient upstairs laundry room, the Marianne combines thoughtful design and modern amenities, offering both comfort and style in every corner. *Photos are not this actual home* At Regency Square, residents enjoy a convenient location in the heart of Huntley, just a minutes from a bustling and vibrant downtown area and an array of local recreation destinations ready for various needs and lifestyles.
Contact an agent
Home facts
- Year built:2025
- Listing Id #:12403197
- Added:47 day(s) ago
- Updated:August 13, 2025 at 07:39 AM
Rooms and interior
- Bedrooms:3
- Total bathrooms:3
- Full bathrooms:2
- Half bathrooms:1
- Living area:1,767 sq. ft.
Heating and cooling
- Cooling:Central Air
- Heating:Forced Air, Natural Gas
Structure and exterior
- Roof:Asphalt
- Year built:2025
- Building area:1,767 sq. ft.
Schools
- High school:Huntley High School
- Middle school:Heineman Middle School
- Elementary school:Leggee Elementary School
Utilities
- Water:Public
- Sewer:Public Sewer
Finances and disclosures
- Price:$359,990
- Price per sq. ft.:$203.73
New listings near 12127 Kelsey Drive
- Coming Soon
 $550,000Coming Soon4 beds 3 baths
$550,000Coming Soon4 beds 3 baths3016 Lusitania Dr, STAFFORD, VA 22554
MLS# VAST2041864Listed by: COLDWELL BANKER REALTY - New
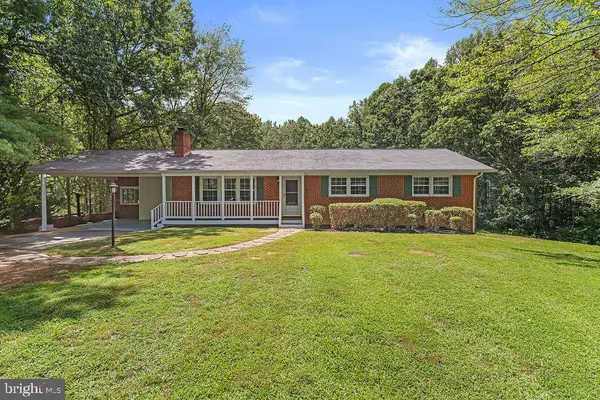 $515,000Active4 beds 3 baths1,348 sq. ft.
$515,000Active4 beds 3 baths1,348 sq. ft.2531 Garrisonville Rd, STAFFORD, VA 22556
MLS# VAST2041842Listed by: SAMSON PROPERTIES - Coming Soon
 $620,000Coming Soon4 beds 3 baths
$620,000Coming Soon4 beds 3 baths152 Mt Hope Church Rd, STAFFORD, VA 22554
MLS# VAST2041824Listed by: SAMSON PROPERTIES - Coming Soon
 $725,000Coming Soon4 beds 4 baths
$725,000Coming Soon4 beds 4 baths916 Crab Apple Dr, STAFFORD, VA 22554
MLS# VAST2041852Listed by: THE SPINOSA GROUP, LLC - Coming Soon
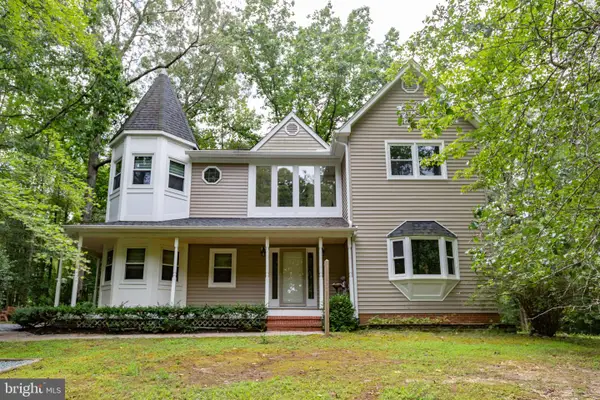 $795,000Coming Soon4 beds 4 baths
$795,000Coming Soon4 beds 4 baths66 Estate Row, STAFFORD, VA 22554
MLS# VAST2041856Listed by: COLDWELL BANKER ELITE - Open Sat, 12 to 2pmNew
 $675,000Active5 beds 4 baths3,632 sq. ft.
$675,000Active5 beds 4 baths3,632 sq. ft.359 Eustace Rd, STAFFORD, VA 22554
MLS# VAST2041680Listed by: LONG & FOSTER REAL ESTATE, INC. - New
 $719,900Active5 beds 4 baths3,399 sq. ft.
$719,900Active5 beds 4 baths3,399 sq. ft.63 Wagoneers Ln, STAFFORD, VA 22554
MLS# VAST2041844Listed by: BERKSHIRE HATHAWAY HOMESERVICES PENFED REALTY - Open Sat, 1 to 4pmNew
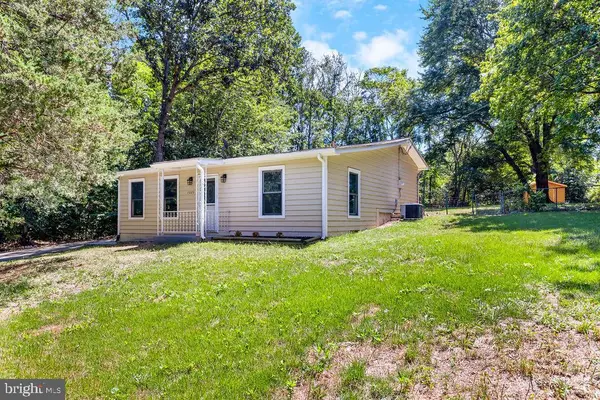 $465,000Active3 beds 2 baths1,323 sq. ft.
$465,000Active3 beds 2 baths1,323 sq. ft.1035 Lakeview Dr, STAFFORD, VA 22556
MLS# VAST2041752Listed by: KELLER WILLIAMS FAIRFAX GATEWAY - Coming Soon
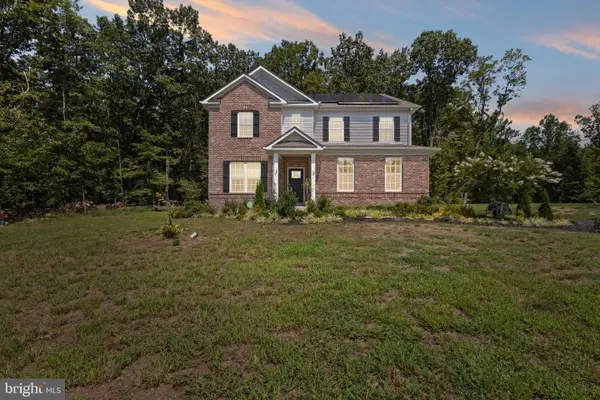 $739,999Coming Soon4 beds 3 baths
$739,999Coming Soon4 beds 3 baths251 Rock Raymond Dr, STAFFORD, VA 22554
MLS# VAST2041776Listed by: COVA HOME REALTY - Coming Soon
 $595,000Coming Soon4 beds 4 baths
$595,000Coming Soon4 beds 4 baths12 Lakeside Dr, STAFFORD, VA 22554
MLS# VAST2041832Listed by: PEARSON SMITH REALTY, LLC
