63 Wagoneers Ln, Stafford, VA 22554
Local realty services provided by:Better Homes and Gardens Real Estate Murphy & Co.
63 Wagoneers Ln,Stafford, VA 22554
$710,000
- 5 Beds
- 4 Baths
- - sq. ft.
- Single family
- Sold
Listed by:william r montminy jr.
Office:berkshire hathaway homeservices penfed realty
MLS#:VAST2041844
Source:BRIGHTMLS
Sorry, we are unable to map this address
Price summary
- Price:$710,000
- Monthly HOA dues:$95
About this home
Step into comfort with this stunning, impeccably cared-for home, ready for its new owners. This home is loaded with structural options, including bump-outs, vaulted ceilings on the upper level, a gourmet kitchen, a deluxe owner's retreat, an oversized laundry room, and a rear covered porch overlooking a well-manicured lawn. The main level boasts hardwood floors throughout, a designer kitchen with stainless steel appliances and a custom backsplash, a large family room with a gas fireplace, and tons of natural light, accompanied by a formal dining room. The upper level features four large bedrooms, all with walk-in closets, including the deluxe owner's suite with a spa-like bath. The lower level has another bedroom (NTC) and a full bath, as well as a generously sized rec room with a wet bar. Additional Updates include a new water heater, new HVAC, dishwasher, and microwave. The outdoor space features a fully fenced rear yard backing to trees with a custom covered patio with ceiling fans for relaxing evenings. The yard is watered with an in-ground irrigation system. With its spacious interior and numerous luxury features, this home is designed for your comfort and enjoyment.
Contact an agent
Home facts
- Year built:2013
- Listing ID #:VAST2041844
- Added:50 day(s) ago
- Updated:October 03, 2025 at 05:32 AM
Rooms and interior
- Bedrooms:5
- Total bathrooms:4
- Full bathrooms:3
- Half bathrooms:1
Heating and cooling
- Heating:Central, Natural Gas
Structure and exterior
- Roof:Architectural Shingle
- Year built:2013
Schools
- High school:COLONIAL FORGE
- Middle school:RODNEY THOMPSON
- Elementary school:WINDING CREEK
Utilities
- Water:Public
- Sewer:Public Sewer
Finances and disclosures
- Price:$710,000
- Tax amount:$5,145 (2024)
New listings near 63 Wagoneers Ln
- New
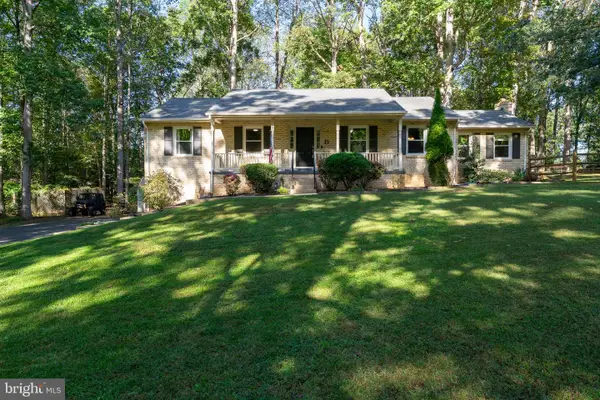 $575,000Active4 beds 3 baths3,100 sq. ft.
$575,000Active4 beds 3 baths3,100 sq. ft.13 Carter Ln, STAFFORD, VA 22556
MLS# VAST2043286Listed by: LPT REALTY, LLC - Coming Soon
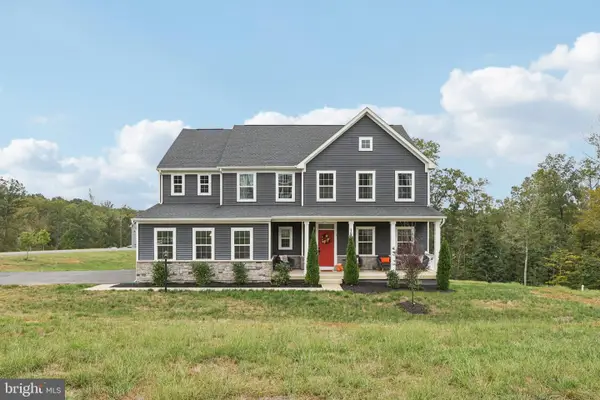 $800,000Coming Soon4 beds 4 baths
$800,000Coming Soon4 beds 4 baths1 Granville Dr, FREDERICKSBURG, VA 22405
MLS# VAST2043274Listed by: SAMSON PROPERTIES - New
 $624,900Active4 beds 3 baths2,206 sq. ft.
$624,900Active4 beds 3 baths2,206 sq. ft.111 Hillcrest Drive, Stafford, VA 22556
MLS# 2527830Listed by: MACDOC PROPERTY MANAGEMENT, LL - Coming Soon
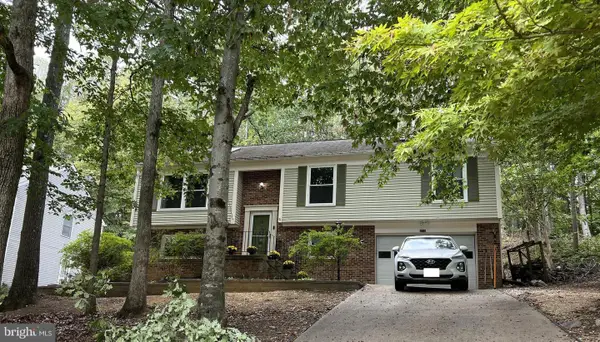 $524,900Coming Soon4 beds 3 baths
$524,900Coming Soon4 beds 3 baths2016 Coast Guard Dr, STAFFORD, VA 22554
MLS# VAST2043210Listed by: REDFIN CORPORATION - Coming Soon
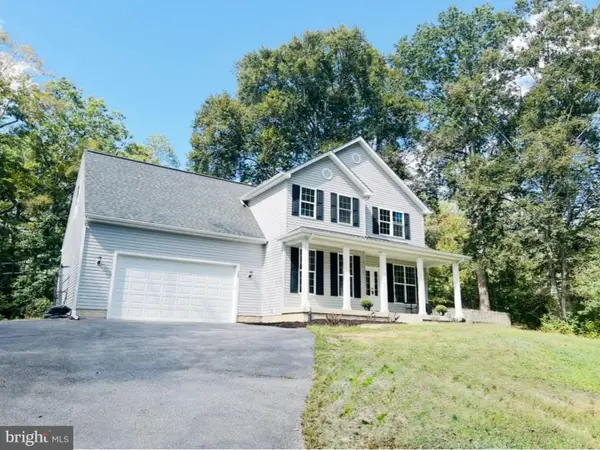 $685,000Coming Soon4 beds 4 baths
$685,000Coming Soon4 beds 4 baths28 Perkins Ln, STAFFORD, VA 22554
MLS# VAST2043234Listed by: SAMSON PROPERTIES - Coming SoonOpen Sat, 12 to 2pm
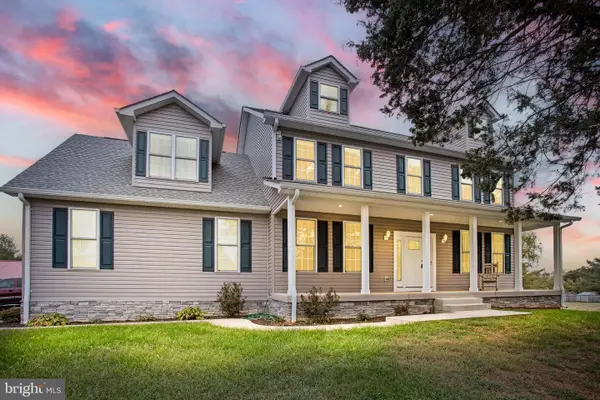 $799,000Coming Soon4 beds 4 baths
$799,000Coming Soon4 beds 4 baths1688 Courthouse Rd, STAFFORD, VA 22554
MLS# VAST2043154Listed by: RE/MAX SUPERCENTER - New
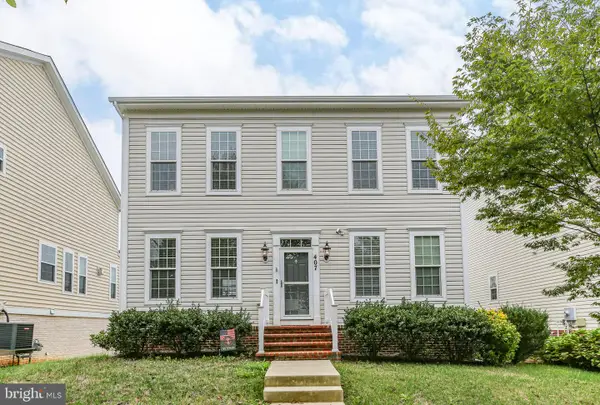 $619,900Active4 beds 3 baths1,952 sq. ft.
$619,900Active4 beds 3 baths1,952 sq. ft.407 Apricot St, STAFFORD, VA 22554
MLS# VAST2043146Listed by: PORCH & STABLE REALTY, LLC - Coming SoonOpen Wed, 5 to 7pm
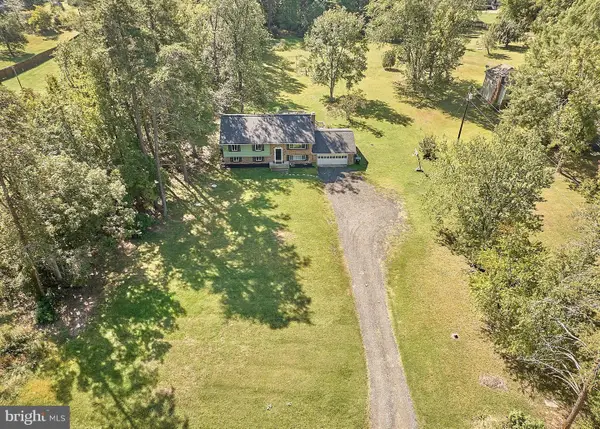 $550,000Coming Soon4 beds 3 baths
$550,000Coming Soon4 beds 3 baths138 Courthouse Rd, STAFFORD, VA 22554
MLS# VAST2043258Listed by: EXP REALTY, LLC - Open Sat, 1 to 4pmNew
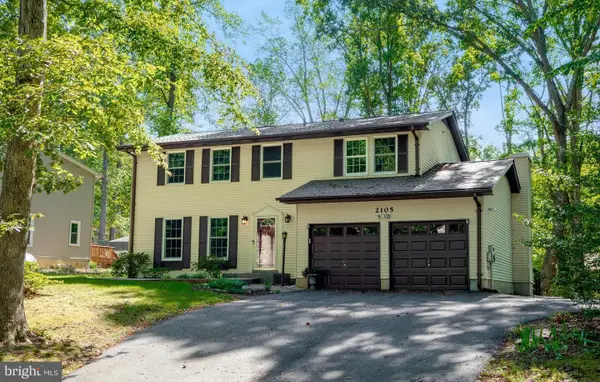 $510,000Active5 beds 3 baths1,980 sq. ft.
$510,000Active5 beds 3 baths1,980 sq. ft.2105 Harpoon Dr, STAFFORD, VA 22554
MLS# VAST2042610Listed by: FATHOM REALTY - New
 $839,999Active5 beds 5 baths4,594 sq. ft.
$839,999Active5 beds 5 baths4,594 sq. ft.527 Apricot St, STAFFORD, VA 22554
MLS# VAST2042788Listed by: COLDWELL BANKER ELITE
