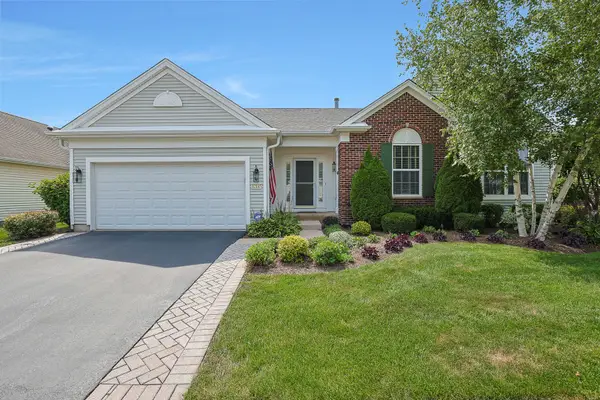12145 Oakcrest Drive, Huntley, IL 60142
Local realty services provided by:Better Homes and Gardens Real Estate Star Homes
12145 Oakcrest Drive,Huntley, IL 60142
$599,900
- 2 Beds
- 2 Baths
- 2,190 sq. ft.
- Single family
- Active
Listed by:tamara verdin
Office:prello realty
MLS#:12471348
Source:MLSNI
Price summary
- Price:$599,900
- Price per sq. ft.:$273.93
About this home
This luxury new construction modern farmhouse is being built with impeccable craftsmanship, 9 ft ceilings, and an open floor plan designed for modern living. The exterior is a showpiece with cedar accents, white Hardie board siding, stone details, and oversized Pella windows that flood the home with natural light. The heart of the home is the gourmet kitchen featuring 42-inch white cabinets, quartz countertops, an oversized accent island, under mount single bowl sink with pull-down faucet, and a spacious walk-in pantry. The kitchen flows seamlessly into the living and dining areas, highlighted by recessed can lighting, white trim, and two-panel doors throughout. The primary suite is a private retreat with a generous walk-in closet and spa-style bath offering two 42-inch vanities with multi storage drawers and sink for more counter top space. Comfort-height toilet, matching mirrors, linen closet, soaking tub with floor-mounted faucet, and an oversized walk-in shower with floor-to-ceiling tile. The second bedroom has a walk in closet. A second full bathroom includes a tub/shower combo with tile floors and tile walls to the ceiling, 42-inch vanity with matching mirror and ample storage space with sink for more countertop space. The versatile bonus room adds flexibility for family, guests, or a home office. Includes a separate laundry room with utility sink. Additional features include ample storage closets, tile flooring, a concrete driveway, oversized 3-car garage, and a large covered concrete patio perfect for outdoor living. Blending modern elegance with timeless farmhouse style, this home is the perfect combination of luxury, comfort, and functionality.
Contact an agent
Home facts
- Year built:2025
- Listing ID #:12471348
- Added:1 day(s) ago
- Updated:September 26, 2025 at 10:46 AM
Rooms and interior
- Bedrooms:2
- Total bathrooms:2
- Full bathrooms:2
- Living area:2,190 sq. ft.
Heating and cooling
- Cooling:Central Air
- Heating:Forced Air, Natural Gas
Structure and exterior
- Roof:Asphalt
- Year built:2025
- Building area:2,190 sq. ft.
Schools
- High school:Huntley High School
- Middle school:Marlowe Middle School
Utilities
- Water:Public
- Sewer:Public Sewer
Finances and disclosures
- Price:$599,900
- Price per sq. ft.:$273.93
- Tax amount:$926 (2024)
New listings near 12145 Oakcrest Drive
- Open Sun, 12 to 2pmNew
 $489,900Active2 beds 2 baths1,982 sq. ft.
$489,900Active2 beds 2 baths1,982 sq. ft.12365 Hickory Court, Huntley, IL 60142
MLS# 12478813Listed by: HUNTLEY REALTY - New
 $450,000Active2 beds 3 baths1,642 sq. ft.
$450,000Active2 beds 3 baths1,642 sq. ft.12298 Winding Creek Loop, Huntley, IL 60142
MLS# 12470020Listed by: REAL BROKER LLC - Open Sat, 11am to 1pmNew
 $729,900Active3 beds 4 baths2,700 sq. ft.
$729,900Active3 beds 4 baths2,700 sq. ft.12617 Mulberry Court, Huntley, IL 60142
MLS# 12479081Listed by: HUNTLEY REALTY - Open Sat, 12 to 2pmNew
 $649,900Active3 beds 2 baths2,678 sq. ft.
$649,900Active3 beds 2 baths2,678 sq. ft.12145 Daphne Drive, Huntley, IL 60142
MLS# 12451198Listed by: HUNTLEY REALTY - Open Sat, 11am to 2pmNew
 $635,000Active4 beds 5 baths3,693 sq. ft.
$635,000Active4 beds 5 baths3,693 sq. ft.10804 Concord Lane, Huntley, IL 60142
MLS# 12479252Listed by: BERKSHIRE HATHAWAY HOMESERVICES CHICAGO - New
 $295,000Active3 beds 3 baths1,314 sq. ft.
$295,000Active3 beds 3 baths1,314 sq. ft.10023 Cummings Street, Huntley, IL 60142
MLS# 12479303Listed by: PROPERTY PLUG - Open Sat, 10:30am to 12:30pmNew
 $699,900Active2 beds 3 baths3,124 sq. ft.
$699,900Active2 beds 3 baths3,124 sq. ft.13813 Roosevelt Drive, Huntley, IL 60142
MLS# 12469356Listed by: HUNTLEY REALTY - New
 $590,000Active5 beds 3 baths4,658 sq. ft.
$590,000Active5 beds 3 baths4,658 sq. ft.10631 Oregon Trail, Huntley, IL 60142
MLS# 12459459Listed by: CENTURY 21 NEW HERITAGE - New
 $339,900Active2 beds 2 baths1,326 sq. ft.
$339,900Active2 beds 2 baths1,326 sq. ft.11773 Wildrose Drive, Huntley, IL 60142
MLS# 12477722Listed by: LEGACY PROPERTIES, A SARAH LEONARD COMPANY, LLC
