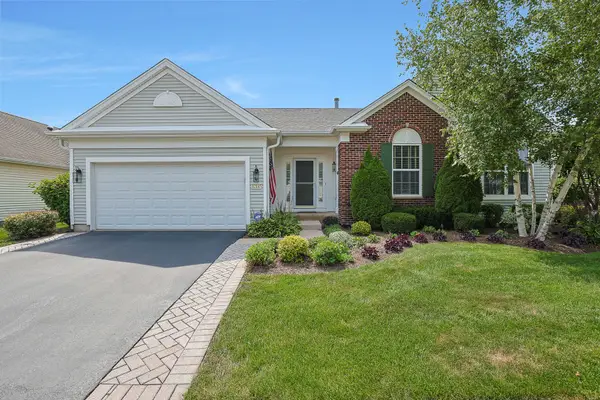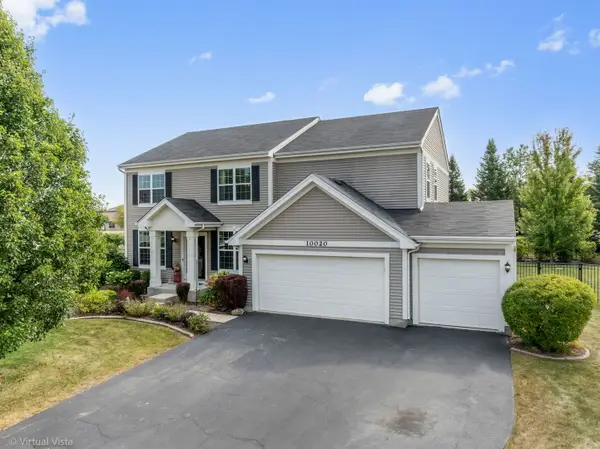12304 Tinsley Street, Huntley, IL 60142
Local realty services provided by:Better Homes and Gardens Real Estate Star Homes
Listed by:kelly malina
Office:berkshire hathaway homeservices starck real estate
MLS#:12295846
Source:MLSNI
Price summary
- Price:$394,990
- Price per sq. ft.:$177.84
- Monthly HOA dues:$230
About this home
*Pre-Construction Pricing and unbeatable EARLY BIRD PROMOTIONS available!* Discover the Chelsea model, a gem in Huntley's ALL-NEW Regency Square community in Huntley, where style and comfort merge flawlessly. The main level's 9-foot ceilings, elegant Moen faucet, and decorative railings elevate the ambiance. In the designer kitchen, 42" Aristokraft cabinets in a rich, dark stain, gleaming quartz countertops, and premium GE stainless steel appliances set the stage. Enjoy ample storage with a built-in pantry and a versatile island that adds both style and function. The primary suite offers a tranquil escape, featuring a large walk-in closet and a luxurious en-suite bath. Outside, a fully sodded yard and thoughtful landscaping create an inviting outdoor space, while an insulated steel garage door with remote access and a Ring doorbell add convenience and security. As a Regency Square resident, enjoy top-notch amenities like a nearly three-acre park with a scenic lake, a spacious dog park, and easy access to Route 47, I-90, and Randall Road. Local attractions, including Stingray Bay pool, Deicke Park playgrounds, and nearby shopping with Aldi, Walmart, and Starbucks, are just minutes away. Photos are not this actual home, but represent signature quality and style. Estimated move-in date of Sept-Nov 2025.
Contact an agent
Home facts
- Year built:2025
- Listing ID #:12295846
- Added:215 day(s) ago
- Updated:September 25, 2025 at 01:28 PM
Rooms and interior
- Bedrooms:3
- Total bathrooms:3
- Full bathrooms:2
- Half bathrooms:1
- Living area:2,221 sq. ft.
Heating and cooling
- Cooling:Central Air
- Heating:Forced Air, Natural Gas
Structure and exterior
- Roof:Asphalt
- Year built:2025
- Building area:2,221 sq. ft.
Utilities
- Water:Public
- Sewer:Public Sewer
Finances and disclosures
- Price:$394,990
- Price per sq. ft.:$177.84
New listings near 12304 Tinsley Street
- New
 $450,000Active2 beds 3 baths1,642 sq. ft.
$450,000Active2 beds 3 baths1,642 sq. ft.12298 Winding Creek Loop, Huntley, IL 60142
MLS# 12470020Listed by: REAL BROKER LLC - Open Sat, 11am to 1pmNew
 $729,900Active3 beds 4 baths2,700 sq. ft.
$729,900Active3 beds 4 baths2,700 sq. ft.12617 Mulberry Court, Huntley, IL 60142
MLS# 12479081Listed by: HUNTLEY REALTY - Open Sat, 12 to 2pmNew
 $649,900Active3 beds 2 baths2,678 sq. ft.
$649,900Active3 beds 2 baths2,678 sq. ft.12145 Daphne Drive, Huntley, IL 60142
MLS# 12451198Listed by: HUNTLEY REALTY - Open Sat, 11am to 2pmNew
 $635,000Active4 beds 5 baths3,693 sq. ft.
$635,000Active4 beds 5 baths3,693 sq. ft.10804 Concord Lane, Huntley, IL 60142
MLS# 12479252Listed by: BERKSHIRE HATHAWAY HOMESERVICES CHICAGO - New
 $295,000Active3 beds 3 baths1,314 sq. ft.
$295,000Active3 beds 3 baths1,314 sq. ft.10023 Cummings Street, Huntley, IL 60142
MLS# 12479303Listed by: PROPERTY PLUG - Open Sat, 10:30am to 12:30pmNew
 $699,900Active2 beds 3 baths3,124 sq. ft.
$699,900Active2 beds 3 baths3,124 sq. ft.13813 Roosevelt Drive, Huntley, IL 60142
MLS# 12469356Listed by: HUNTLEY REALTY - New
 $590,000Active5 beds 3 baths4,658 sq. ft.
$590,000Active5 beds 3 baths4,658 sq. ft.10631 Oregon Trail, Huntley, IL 60142
MLS# 12459459Listed by: CENTURY 21 NEW HERITAGE - New
 $339,900Active2 beds 2 baths1,326 sq. ft.
$339,900Active2 beds 2 baths1,326 sq. ft.11773 Wildrose Drive, Huntley, IL 60142
MLS# 12477722Listed by: LEGACY PROPERTIES, A SARAH LEONARD COMPANY, LLC  $419,900Pending2 beds 2 baths1,684 sq. ft.
$419,900Pending2 beds 2 baths1,684 sq. ft.13184 Oakwood Avenue, Huntley, IL 60142
MLS# 12468413Listed by: RE/MAX ALL PRO- Open Sat, 12 to 2pmNew
 $499,900Active4 beds 3 baths2,916 sq. ft.
$499,900Active4 beds 3 baths2,916 sq. ft.10020 Berkshire Lane, Huntley, IL 60142
MLS# 12472003Listed by: CENTURY 21 GUST REALTY
