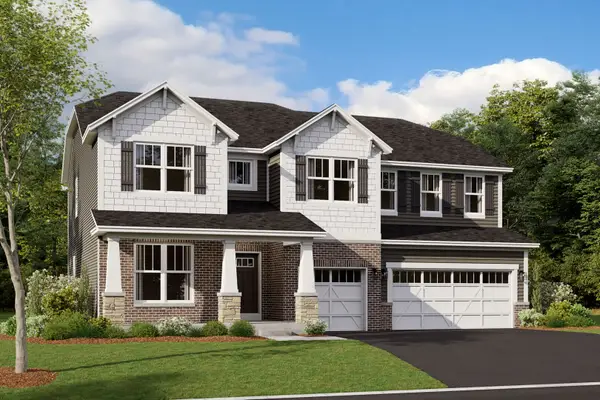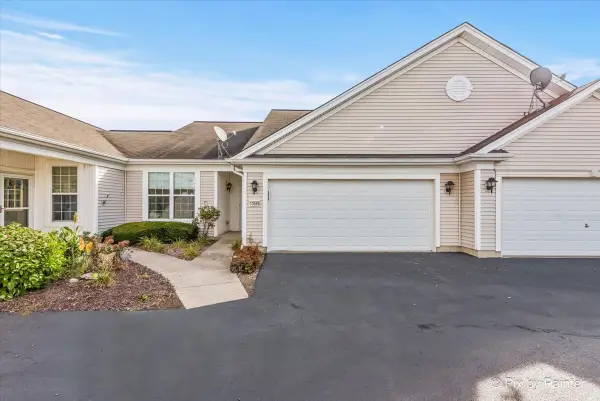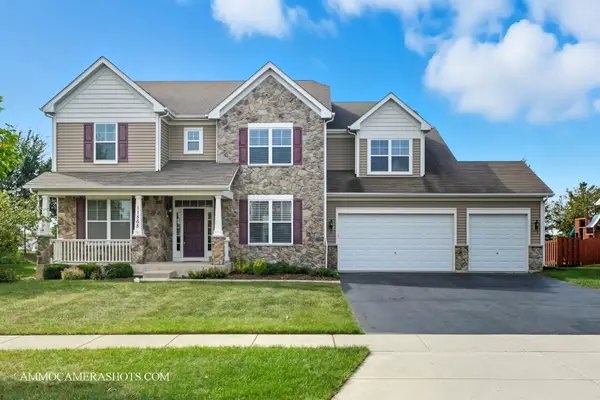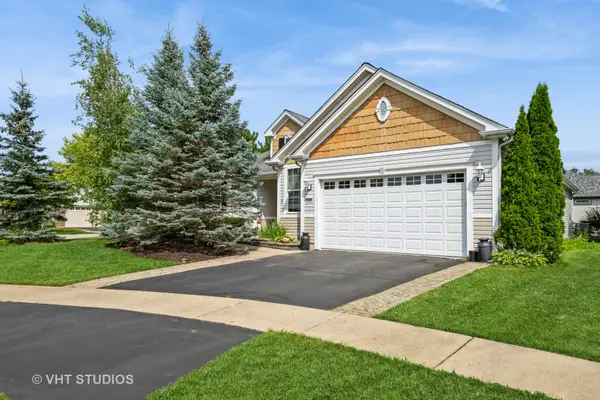12961 Bull Ridge Drive, Huntley, IL 60142
Local realty services provided by:Better Homes and Gardens Real Estate Star Homes
12961 Bull Ridge Drive,Huntley, IL 60142
$499,000
- 3 Beds
- 2 Baths
- 2,238 sq. ft.
- Single family
- Active
Upcoming open houses
- Sat, Oct 0411:00 am - 01:30 pm
Listed by:ann caruso
Office:huntley realty
MLS#:12483729
Source:MLSNI
Price summary
- Price:$499,000
- Price per sq. ft.:$222.97
- Monthly HOA dues:$155
About this home
Sophisticated Del Webb built Traverse Bay model in sought after Sun City Huntley with 3 bedrooms, 2 baths, sunroom and 2.5 car garage with attic storage. This stunning home offers an expansive 2,238 sf of beautifully designed space. Gorgeous wood floors greet you as you enter the formal living/dining rooms. The wood floors extend into the inviting family room, with cozy fireplace and beautiful built-in cabinets. The floors continue into the kitchen with a great breakfast bar, white cabinets, granite countertops and upgraded appliances. Spacious primary bedroom with tray ceiling, his and hers walk-in closets, luxury ensuite with jacuzzi tub, separate shower, and dual vanities provides ample space for comfort and relaxation. Two generous secondary bedrooms with full 2nd bath nearby. Relax and enjoy the lovely fall colors from your light and bright sunroom leading out to the lush and private backyard with a beautiful brick paver patio perfect for entertaining. Roof replaced around 2019. Come and enjoy the amazing lifestyle Sun City has to offer!
Contact an agent
Home facts
- Year built:2000
- Listing ID #:12483729
- Added:3 day(s) ago
- Updated:October 04, 2025 at 04:38 PM
Rooms and interior
- Bedrooms:3
- Total bathrooms:2
- Full bathrooms:2
- Living area:2,238 sq. ft.
Heating and cooling
- Cooling:Central Air
- Heating:Forced Air, Natural Gas
Structure and exterior
- Roof:Asphalt
- Year built:2000
- Building area:2,238 sq. ft.
Utilities
- Water:Public
- Sewer:Public Sewer
Finances and disclosures
- Price:$499,000
- Price per sq. ft.:$222.97
- Tax amount:$9,073 (2024)
New listings near 12961 Bull Ridge Drive
- New
 $354,900Active2 beds 2 baths1,450 sq. ft.
$354,900Active2 beds 2 baths1,450 sq. ft.14297 Sundance Drive, Huntley, IL 60142
MLS# 12484127Listed by: HUNTLEY REALTY - New
 $789,990Active5 beds 4 baths3,145 sq. ft.
$789,990Active5 beds 4 baths3,145 sq. ft.10785 Saxony Street, Huntley, IL 60142
MLS# 12487681Listed by: LITTLE REALTY  $437,000Pending2 beds 2 baths1,982 sq. ft.
$437,000Pending2 beds 2 baths1,982 sq. ft.13502 Wildwood Lane, Huntley, IL 60142
MLS# 12485610Listed by: BERKSHIRE HATHAWAY HOMESERVICES STARCK REAL ESTATE- New
 $304,900Active2 beds 2 baths1,155 sq. ft.
$304,900Active2 beds 2 baths1,155 sq. ft.13568 Delaney Road, Huntley, IL 60142
MLS# 12486582Listed by: ZAMUDIO REALTY GROUP - Open Sun, 11am to 1pmNew
 $544,900Active3 beds 3 baths2,496 sq. ft.
$544,900Active3 beds 3 baths2,496 sq. ft.12012 Stonewater Crossing, Huntley, IL 60142
MLS# 12486660Listed by: HUNTLEY REALTY LLC - New
 $640,000Active6 beds 6 baths3,799 sq. ft.
$640,000Active6 beds 6 baths3,799 sq. ft.11565 Richmond Lane, Huntley, IL 60142
MLS# 12478196Listed by: RE/MAX HORIZON - Open Sat, 2 to 4pmNew
 $539,500Active4 beds 3 baths2,700 sq. ft.
$539,500Active4 beds 3 baths2,700 sq. ft.12484 Carver Lane, Huntley, IL 60142
MLS# 12483468Listed by: KELLER WILLIAMS SUCCESS REALTY - New
 $479,900Active4 beds 3 baths2,475 sq. ft.
$479,900Active4 beds 3 baths2,475 sq. ft.9743 Rainsford Drive, Huntley, IL 60142
MLS# 12484632Listed by: RE/MAX PROPERTIES NORTHWEST - New
 $567,500Active4 beds 3 baths2,140 sq. ft.
$567,500Active4 beds 3 baths2,140 sq. ft.12621 Mulberry Court, Huntley, IL 60142
MLS# 12486837Listed by: BERKSHIRE HATHAWAY HOMESERVICES STARCK REAL ESTATE - New
 $374,900Active2 beds 2 baths1,541 sq. ft.
$374,900Active2 beds 2 baths1,541 sq. ft.12250 Songbird Lane, Huntley, IL 60142
MLS# 12485451Listed by: HUNTLEY REALTY
