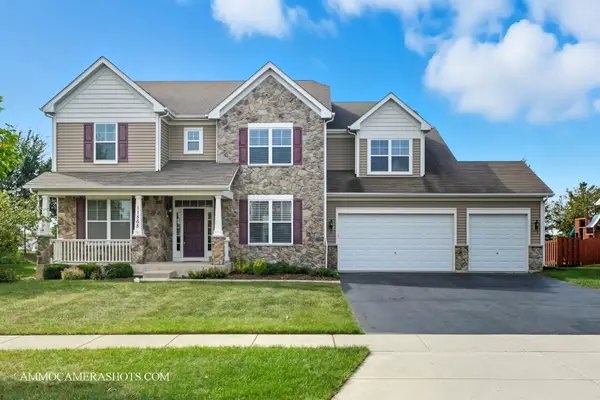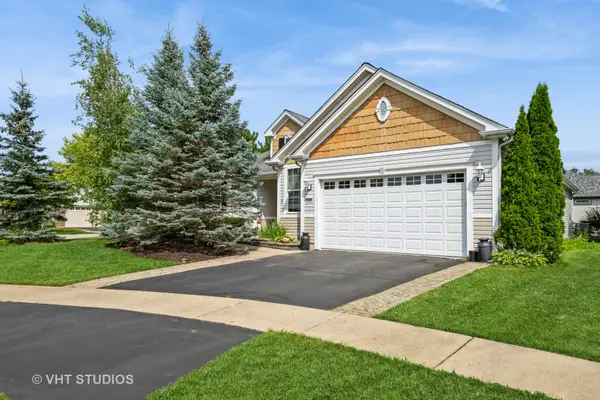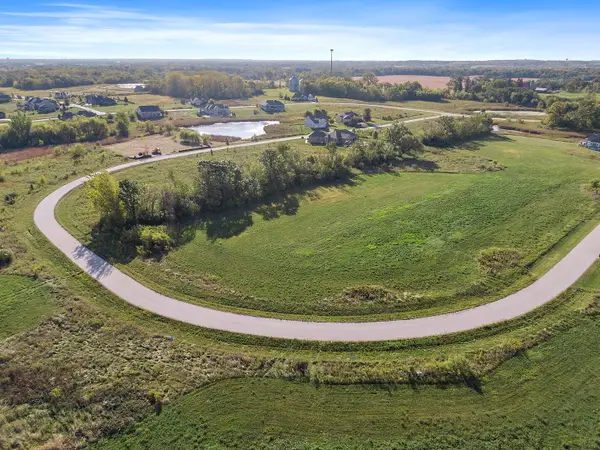9743 Rainsford Drive, Huntley, IL 60142
Local realty services provided by:Better Homes and Gardens Real Estate Connections
9743 Rainsford Drive,Huntley, IL 60142
$479,900
- 4 Beds
- 3 Baths
- 2,475 sq. ft.
- Single family
- Active
Listed by:todd gagliano
Office:re/max properties northwest
MLS#:12484632
Source:MLSNI
Price summary
- Price:$479,900
- Price per sq. ft.:$193.9
- Monthly HOA dues:$25
About this home
METICULOUSLY KEPT, MOVE IN READY HOME offered for the first time by it's ORIGINAL OWNERS! This Beautiful Tuscan plan features an upgraded elevation with a CHARMING COVERED PORCH and LIVING ROOM BUMP OUT for added space and ARCHITECTURAL DETAIL on the EXTERIOR. The SPACIOUS KITCHEN offers a vast expanse of counter space with PENNINSULA SEATING and an ISLAND! 42" Cabinetry, RECENT S/S Appliances, and a WALK-IN PANTRY. IMRESSIVE 2-STORY FAMILY ROOM with an abundance of windows and added recessed lighting. DEEP DIG FULLY FINISHED BASEMENT adds a massive amount of living space, extra storage, and a FLEX ROOM perfect for a HOME OFFICE, EXERCISE ROOM etc. The Subdivision offers a PARK, PONDS FOR FISHING, and PAVED TRAIL that has an estimated 3 mile loop. 12 MONTH SUPER SIMPLE HOME WARRANTY INCLUDED WITH HOME SALE! DON'T SNOOZE ON THIS ONE!
Contact an agent
Home facts
- Year built:2012
- Listing ID #:12484632
- Added:1 day(s) ago
- Updated:October 03, 2025 at 11:43 AM
Rooms and interior
- Bedrooms:4
- Total bathrooms:3
- Full bathrooms:2
- Half bathrooms:1
- Living area:2,475 sq. ft.
Heating and cooling
- Cooling:Central Air
- Heating:Forced Air, Natural Gas
Structure and exterior
- Roof:Asphalt
- Year built:2012
- Building area:2,475 sq. ft.
- Lot area:0.3 Acres
Schools
- High school:Huntley High School
- Middle school:Marlowe Middle School
- Elementary school:Chesak Elementary School
Utilities
- Water:Public
- Sewer:Public Sewer
Finances and disclosures
- Price:$479,900
- Price per sq. ft.:$193.9
- Tax amount:$8,868 (2024)
New listings near 9743 Rainsford Drive
- New
 $640,000Active6 beds 6 baths3,799 sq. ft.
$640,000Active6 beds 6 baths3,799 sq. ft.11565 Richmond Lane, Huntley, IL 60142
MLS# 12478196Listed by: RE/MAX HORIZON - New
 $539,500Active4 beds 3 baths2,700 sq. ft.
$539,500Active4 beds 3 baths2,700 sq. ft.12484 Carver Lane, Huntley, IL 60142
MLS# 12483468Listed by: KELLER WILLIAMS SUCCESS REALTY - New
 $567,500Active4 beds 3 baths2,140 sq. ft.
$567,500Active4 beds 3 baths2,140 sq. ft.12621 Mulberry Court, Huntley, IL 60142
MLS# 12486837Listed by: BERKSHIRE HATHAWAY HOMESERVICES STARCK REAL ESTATE - New
 $374,900Active2 beds 2 baths1,541 sq. ft.
$374,900Active2 beds 2 baths1,541 sq. ft.12250 Songbird Lane, Huntley, IL 60142
MLS# 12485451Listed by: HUNTLEY REALTY - Open Sun, 11am to 1pmNew
 $529,000Active3 beds 2 baths2,256 sq. ft.
$529,000Active3 beds 2 baths2,256 sq. ft.11492 Stonewater Crossing, Huntley, IL 60142
MLS# 12485258Listed by: BERKSHIRE HATHAWAY HOMESERVICES STARCK REAL ESTATE - New
 $315,000Active3 beds 2 baths1,817 sq. ft.
$315,000Active3 beds 2 baths1,817 sq. ft.11618 Douglas Avenue, Huntley, IL 60142
MLS# 12485832Listed by: INSPIRE REALTY GROUP LLC - New
 $352,490Active3 beds 3 baths1,767 sq. ft.
$352,490Active3 beds 3 baths1,767 sq. ft.12136 Kelsey Drive, Huntley, IL 60142
MLS# 12423816Listed by: HOMESMART CONNECT LLC  $375,304Pending3 beds 3 baths1,840 sq. ft.
$375,304Pending3 beds 3 baths1,840 sq. ft.12056 Jordi Road, Huntley, IL 60142
MLS# 12433947Listed by: HOMESMART CONNECT LLC- New
 $95,000Active1.01 Acres
$95,000Active1.01 Acres10216 Ellery Lane, Huntley, IL 60142
MLS# 12485075Listed by: BROKEROCITY INC
