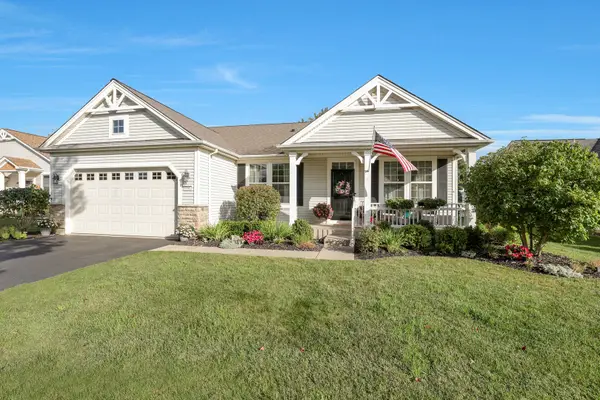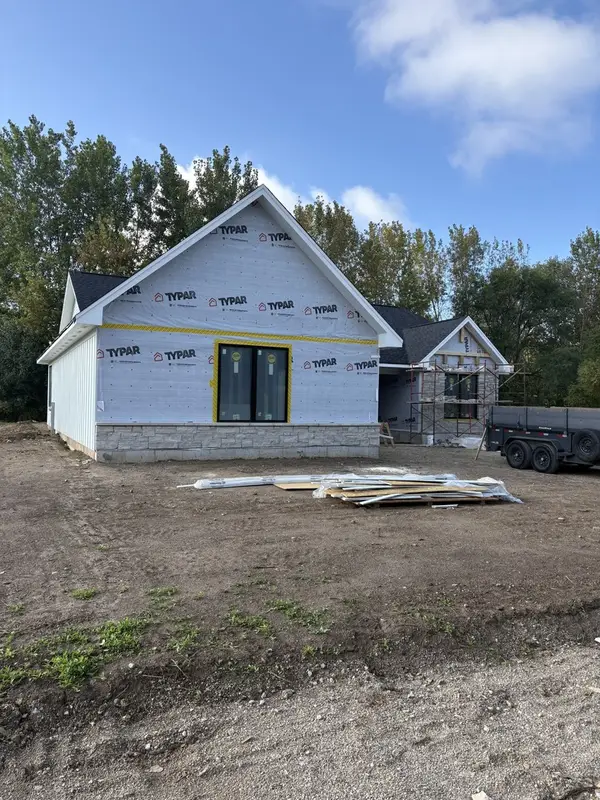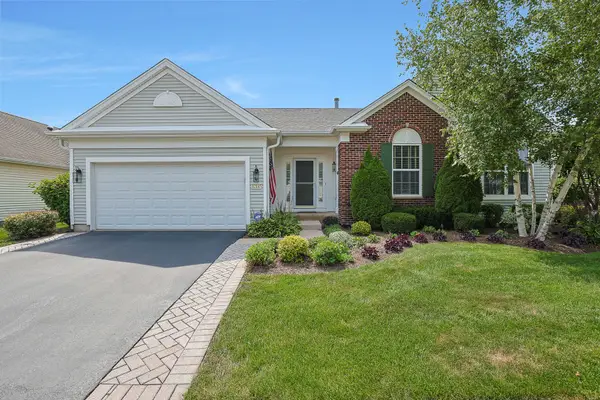13808 Kirkland Drive, Huntley, IL 60142
Local realty services provided by:Better Homes and Gardens Real Estate Connections
13808 Kirkland Drive,Huntley, IL 60142
$439,000
- 2 Beds
- 2 Baths
- 1,670 sq. ft.
- Single family
- Active
Listed by:priscilla lorenzin-tomei
Office:huntley realty
MLS#:12481345
Source:MLSNI
Price summary
- Price:$439,000
- Price per sq. ft.:$262.87
- Monthly HOA dues:$155
About this home
Impeccably maintained and updated Drury plan featuring 2 bedrooms, 2 baths, and a versatile flex room! The open-concept kitchen is designed for entertaining, with crisp white cabinetry, granite counters, a spacious pantry, and a breakfast area. Overlooking the dining and family rooms, it keeps you connected to the heart of the home. The primary suite is a true retreat with a bay window and ensuite with dual sinks, and a step-in shower. Guests will feel right at home in the second bedroom, conveniently located near the full guest bath. The flex room/den offers endless possibilities-whether for reading, crafts, or a home office. Peace of mind comes with important updates including newer HVAC (2019) and roof (2021). Outside your door, this vibrant 55+ community offers resort-style living with clubhouses, pools, fitness centers, pickleball, on-site golf, dining, and more. This home is move-in ready and sure to impress! Primary bedroom furniture is available to purchase.
Contact an agent
Home facts
- Year built:2004
- Listing ID #:12481345
- Added:1 day(s) ago
- Updated:September 27, 2025 at 10:46 AM
Rooms and interior
- Bedrooms:2
- Total bathrooms:2
- Full bathrooms:2
- Living area:1,670 sq. ft.
Heating and cooling
- Cooling:Central Air
- Heating:Natural Gas
Structure and exterior
- Year built:2004
- Building area:1,670 sq. ft.
Utilities
- Water:Public
- Sewer:Public Sewer
Finances and disclosures
- Price:$439,000
- Price per sq. ft.:$262.87
- Tax amount:$6,140 (2024)
New listings near 13808 Kirkland Drive
- New
 $460,000Active2 beds 3 baths1,876 sq. ft.
$460,000Active2 beds 3 baths1,876 sq. ft.13012 Summerview Drive, Huntley, IL 60142
MLS# 12482028Listed by: HUNTLEY REALTY - New
 $299,900Active2 beds 2 baths1,180 sq. ft.
$299,900Active2 beds 2 baths1,180 sq. ft.14060 Palisades Avenue, Huntley, IL 60142
MLS# 12481282Listed by: N. W. VILLAGE REALTY, INC. - New
 $599,900Active2 beds 2 baths2,190 sq. ft.
$599,900Active2 beds 2 baths2,190 sq. ft.12145 Oakcrest Drive, Huntley, IL 60142
MLS# 12471348Listed by: PRELLO REALTY - Open Sun, 12 to 2pm
 $489,900Pending2 beds 2 baths1,982 sq. ft.
$489,900Pending2 beds 2 baths1,982 sq. ft.12365 Hickory Court, Huntley, IL 60142
MLS# 12478813Listed by: HUNTLEY REALTY - New
 $450,000Active2 beds 3 baths1,642 sq. ft.
$450,000Active2 beds 3 baths1,642 sq. ft.12298 Winding Creek Loop, Huntley, IL 60142
MLS# 12470020Listed by: REAL BROKER LLC - Open Sat, 11am to 1pmNew
 $729,900Active3 beds 4 baths2,700 sq. ft.
$729,900Active3 beds 4 baths2,700 sq. ft.12617 Mulberry Court, Huntley, IL 60142
MLS# 12479081Listed by: HUNTLEY REALTY - Open Sat, 12 to 2pmNew
 $649,900Active3 beds 2 baths2,678 sq. ft.
$649,900Active3 beds 2 baths2,678 sq. ft.12145 Daphne Drive, Huntley, IL 60142
MLS# 12451198Listed by: HUNTLEY REALTY - Open Sat, 11am to 2pmNew
 $635,000Active4 beds 5 baths3,693 sq. ft.
$635,000Active4 beds 5 baths3,693 sq. ft.10804 Concord Lane, Huntley, IL 60142
MLS# 12479252Listed by: BERKSHIRE HATHAWAY HOMESERVICES CHICAGO - New
 $295,000Active3 beds 3 baths1,314 sq. ft.
$295,000Active3 beds 3 baths1,314 sq. ft.10023 Cummings Street, Huntley, IL 60142
MLS# 12479303Listed by: PROPERTY PLUG
