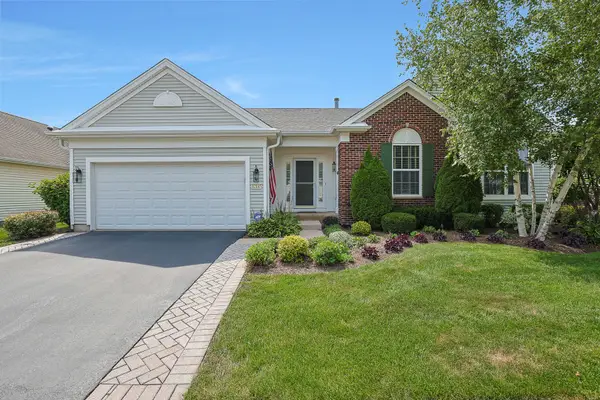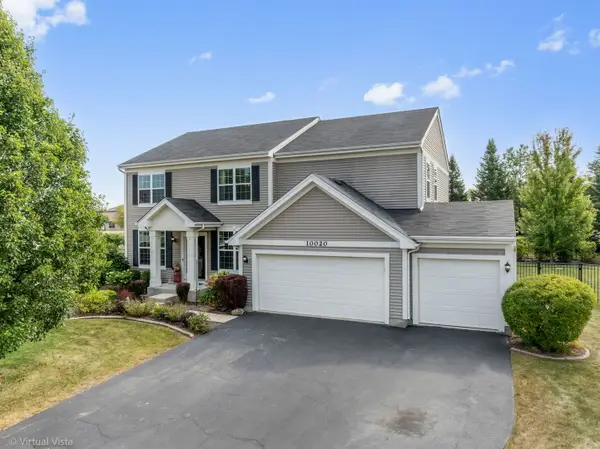8927 Disbrow Street, Huntley, IL 60142
Local realty services provided by:Better Homes and Gardens Real Estate Star Homes
8927 Disbrow Street,Huntley, IL 60142
$375,000
- 3 Beds
- 3 Baths
- 2,221 sq. ft.
- Townhouse
- Pending
Listed by:susan price
Office:baird & warner real estate - algonquin
MLS#:12431191
Source:MLSNI
Price summary
- Price:$375,000
- Price per sq. ft.:$168.84
- Monthly HOA dues:$259
About this home
Check out this 2,221 Square foot townhome. This former builders model offers many top of the line features including the designer kitchen with 42" espresso cabinets, SS appliances, quartz countertops, deep SS sink, center island with breakfast bar and a good size eating area with a large picture window giving your kitchen and dining space an abundance of natural light. Great size formal living room comes equipped with blinds and custom drapes (furniture is also for sale). The second level boasts 3 bedrooms and 2 full baths, the Master Suite has a tray ceiling, walk in closet, full bath with walk in shower and double sinks. Lower level family room can be another bedroom, work-out area or a den. Laundry room comes equipped with the washer/dryer and a utility sink. This End Unit home also has wood banisters with wrought iron spindles, 2.5 car garage, LED surface-mounted lighting in the hallways and bedrooms, modern 2 panel interior doors and colonist trim, vinyl plank flooring and all the amenities Talamore has to offer as a community. Furniture and art work is available for sale (excluding bed in master suite)
Contact an agent
Home facts
- Year built:2019
- Listing ID #:12431191
- Added:55 day(s) ago
- Updated:September 25, 2025 at 01:28 PM
Rooms and interior
- Bedrooms:3
- Total bathrooms:3
- Full bathrooms:2
- Half bathrooms:1
- Living area:2,221 sq. ft.
Heating and cooling
- Cooling:Central Air
- Heating:Forced Air, Natural Gas
Structure and exterior
- Roof:Asphalt
- Year built:2019
- Building area:2,221 sq. ft.
Schools
- High school:Huntley High School
Utilities
- Water:Public
- Sewer:Public Sewer
Finances and disclosures
- Price:$375,000
- Price per sq. ft.:$168.84
- Tax amount:$8,123 (2024)
New listings near 8927 Disbrow Street
- New
 $450,000Active2 beds 3 baths1,642 sq. ft.
$450,000Active2 beds 3 baths1,642 sq. ft.12298 Winding Creek Loop, Huntley, IL 60142
MLS# 12470020Listed by: REAL BROKER LLC - Open Sat, 11am to 1pmNew
 $729,900Active3 beds 4 baths2,700 sq. ft.
$729,900Active3 beds 4 baths2,700 sq. ft.12617 Mulberry Court, Huntley, IL 60142
MLS# 12479081Listed by: HUNTLEY REALTY - Open Sat, 12 to 2pmNew
 $649,900Active3 beds 2 baths2,678 sq. ft.
$649,900Active3 beds 2 baths2,678 sq. ft.12145 Daphne Drive, Huntley, IL 60142
MLS# 12451198Listed by: HUNTLEY REALTY - Open Sat, 11am to 2pmNew
 $635,000Active4 beds 5 baths3,693 sq. ft.
$635,000Active4 beds 5 baths3,693 sq. ft.10804 Concord Lane, Huntley, IL 60142
MLS# 12479252Listed by: BERKSHIRE HATHAWAY HOMESERVICES CHICAGO - New
 $295,000Active3 beds 3 baths1,314 sq. ft.
$295,000Active3 beds 3 baths1,314 sq. ft.10023 Cummings Street, Huntley, IL 60142
MLS# 12479303Listed by: PROPERTY PLUG - Open Sat, 10:30am to 12:30pmNew
 $699,900Active2 beds 3 baths3,124 sq. ft.
$699,900Active2 beds 3 baths3,124 sq. ft.13813 Roosevelt Drive, Huntley, IL 60142
MLS# 12469356Listed by: HUNTLEY REALTY - New
 $590,000Active5 beds 3 baths4,658 sq. ft.
$590,000Active5 beds 3 baths4,658 sq. ft.10631 Oregon Trail, Huntley, IL 60142
MLS# 12459459Listed by: CENTURY 21 NEW HERITAGE - New
 $339,900Active2 beds 2 baths1,326 sq. ft.
$339,900Active2 beds 2 baths1,326 sq. ft.11773 Wildrose Drive, Huntley, IL 60142
MLS# 12477722Listed by: LEGACY PROPERTIES, A SARAH LEONARD COMPANY, LLC  $419,900Pending2 beds 2 baths1,684 sq. ft.
$419,900Pending2 beds 2 baths1,684 sq. ft.13184 Oakwood Avenue, Huntley, IL 60142
MLS# 12468413Listed by: RE/MAX ALL PRO- Open Sat, 12 to 2pmNew
 $499,900Active4 beds 3 baths2,916 sq. ft.
$499,900Active4 beds 3 baths2,916 sq. ft.10020 Berkshire Lane, Huntley, IL 60142
MLS# 12472003Listed by: CENTURY 21 GUST REALTY
