9809 Williams Drive #9809, Huntley, IL 60142
Local realty services provided by:Better Homes and Gardens Real Estate Connections
9809 Williams Drive #9809,Huntley, IL 60142
$354,990
- 3 Beds
- 3 Baths
- 1,650 sq. ft.
- Townhouse
- Active
Listed by: frances mizzi
Office: berkshire hathaway homeservices chicago
MLS#:12497182
Source:MLSNI
Price summary
- Price:$354,990
- Price per sq. ft.:$215.15
- Monthly HOA dues:$194
About this home
Highly sought-after Dunham model with a finished basement in desirable Talamore subdivision featuring a 2-story foyer and open floor plan with plenty of sunlight. Newer wood laminate flooring on the main level. The kitchen features 42" cabinets, newer backsplash, and plenty of counter space, storage and a brand new kitchen sink and faucet. The upstairs has a large master bedroom with a walk-in closet and private bath with soaker tub and shower with new shower fixture. 2nd and 3rd bedrooms are spacious as well. New Pergo flooring in all 3 bedrooms and upstairs bathrooms. Second-floor laundry with washer and dryer. The finished basement is perfect for entertaining featuring canned lights and new entertainment wiring hid behind the walls and plenty of storage behind closed doors. The exterior deck is perfect to sit outside and relax. The association gives you access to the community clubhouse, outdoor pool, fishing pond, playgrounds, and walk/bike paths. Just minutes from I-90, plenty of shopping, dining, and in award-winning school district 158. Come see this today, you won't be disappointed.
Contact an agent
Home facts
- Year built:2011
- Listing ID #:12497182
- Added:152 day(s) ago
- Updated:November 11, 2025 at 12:01 PM
Rooms and interior
- Bedrooms:3
- Total bathrooms:3
- Full bathrooms:2
- Half bathrooms:1
- Living area:1,650 sq. ft.
Heating and cooling
- Cooling:Central Air
- Heating:Natural Gas
Structure and exterior
- Roof:Asphalt
- Year built:2011
- Building area:1,650 sq. ft.
Utilities
- Water:Public
- Sewer:Public Sewer
Finances and disclosures
- Price:$354,990
- Price per sq. ft.:$215.15
- Tax amount:$5,569 (2023)
New listings near 9809 Williams Drive #9809
- New
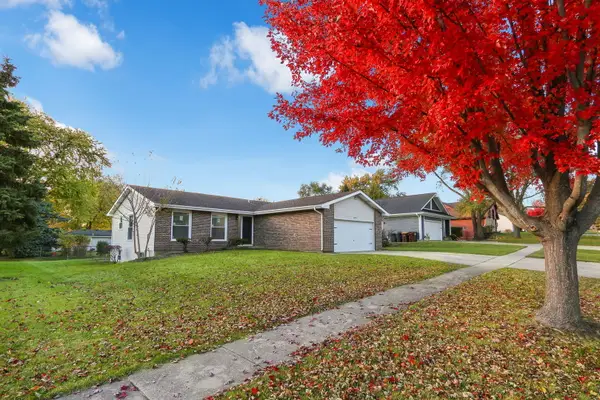 $384,000Active3 beds 2 baths1,403 sq. ft.
$384,000Active3 beds 2 baths1,403 sq. ft.10615 Mathew Street, Huntley, IL 60142
MLS# 12514623Listed by: INSPIRE REALTY GROUP - New
 $659,900Active2 beds 3 baths3,124 sq. ft.
$659,900Active2 beds 3 baths3,124 sq. ft.13813 Roosevelt Drive, Huntley, IL 60142
MLS# 12514457Listed by: HUNTLEY REALTY - New
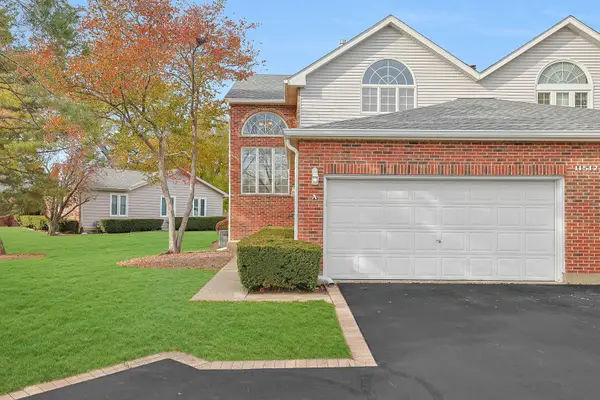 $304,900Active2 beds 3 baths1,856 sq. ft.
$304,900Active2 beds 3 baths1,856 sq. ft.11512 Algonquin Road, Huntley, IL 60142
MLS# 12509292Listed by: HUNTLEY REALTY - New
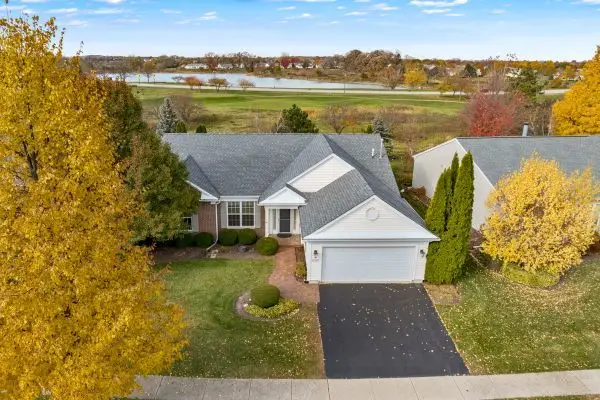 $515,000Active2 beds 2 baths2,234 sq. ft.
$515,000Active2 beds 2 baths2,234 sq. ft.12249 Plum Grove Road, Huntley, IL 60142
MLS# 12513881Listed by: CENTURY 21 NEW HERITAGE - HAMPSHIRE - New
 $675,000Active5 beds 2 baths3,200 sq. ft.
$675,000Active5 beds 2 baths3,200 sq. ft.6111 Ridgeview Drive, Huntley, IL 60142
MLS# 12443979Listed by: HOMESMART CONNECT LLC 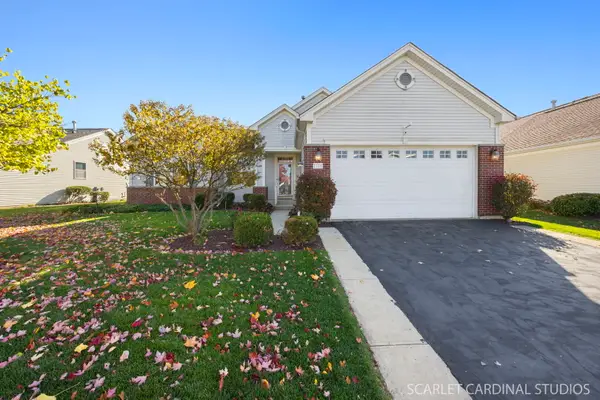 $450,000Pending3 beds 3 baths1,818 sq. ft.
$450,000Pending3 beds 3 baths1,818 sq. ft.13191 Stratford Lane, Huntley, IL 60142
MLS# 12507382Listed by: KELLER WILLIAMS PREMIERE PROPERTIES- New
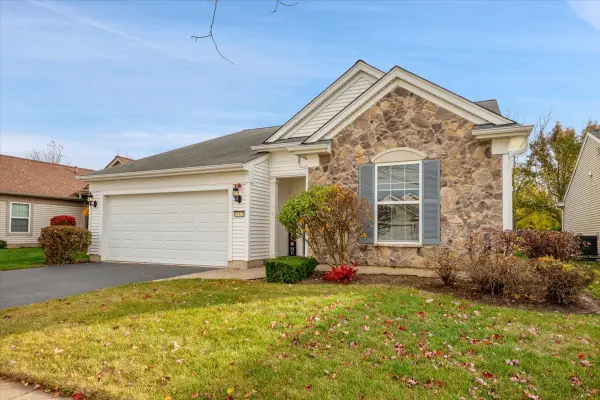 $399,000Active3 beds 2 baths1,908 sq. ft.
$399,000Active3 beds 2 baths1,908 sq. ft.14525 Tawny Lane, Huntley, IL 60142
MLS# 12511956Listed by: BROKEROCITY INC - New
 $347,990Active2 beds 2 baths1,512 sq. ft.
$347,990Active2 beds 2 baths1,512 sq. ft.12251 Barcroft Circle, Huntley, IL 60142
MLS# 12512488Listed by: HOMESMART CONNECT LLC - New
 $330,000Active3 beds 3 baths1,663 sq. ft.
$330,000Active3 beds 3 baths1,663 sq. ft.10011 Cummings Street, Huntley, IL 60142
MLS# 12511221Listed by: KELLER WILLIAMS REALTY SIGNATURE 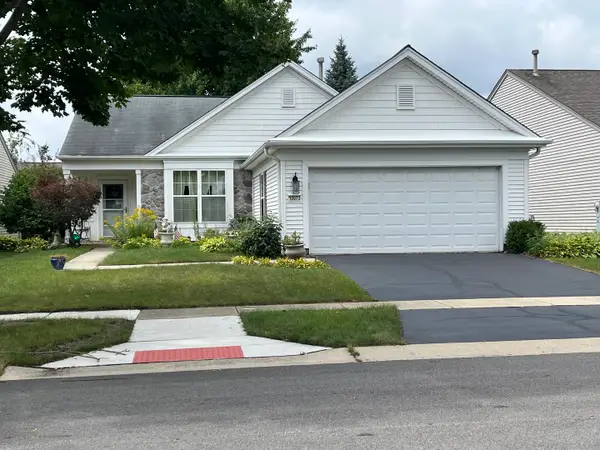 $345,000Pending2 beds 2 baths1,738 sq. ft.
$345,000Pending2 beds 2 baths1,738 sq. ft.12073 Lilac Lane, Huntley, IL 60142
MLS# 12510342Listed by: SUBURBAN LIFE REALTY LTD
