27335 W Nippersink Road, Ingleside, IL 60041
Local realty services provided by:Better Homes and Gardens Real Estate Connections
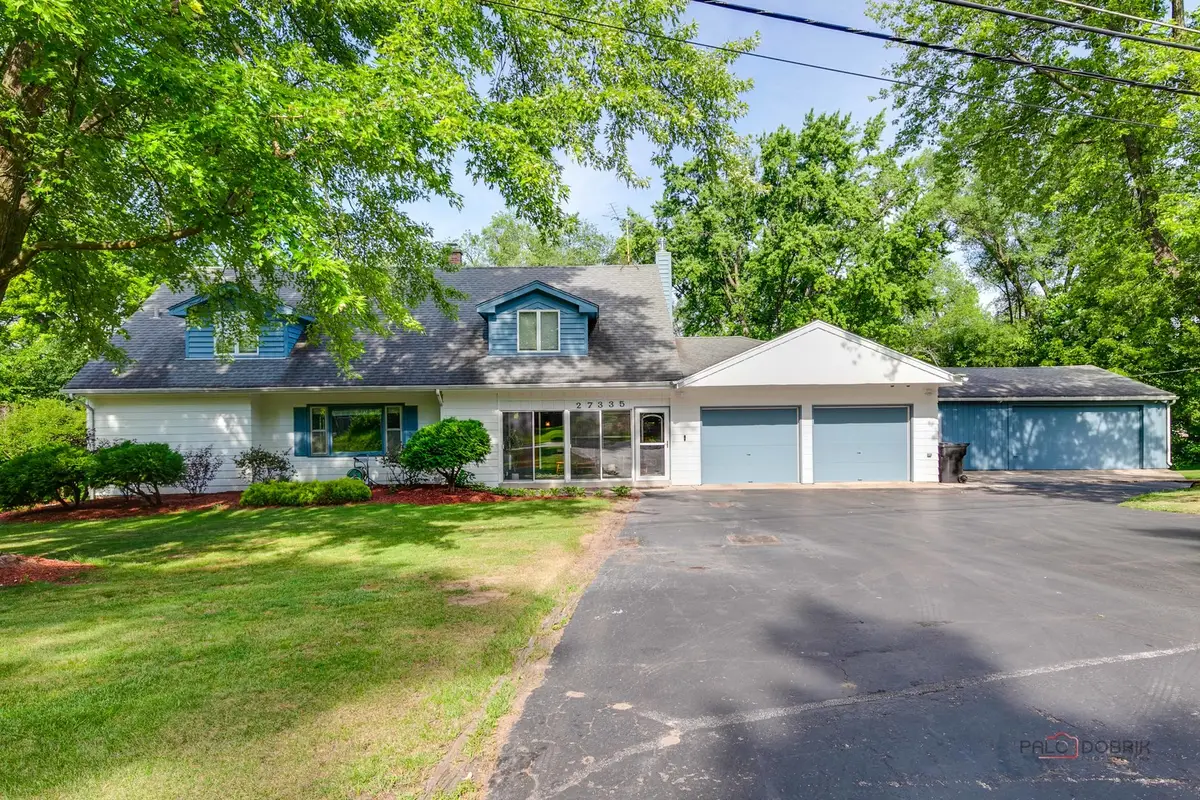
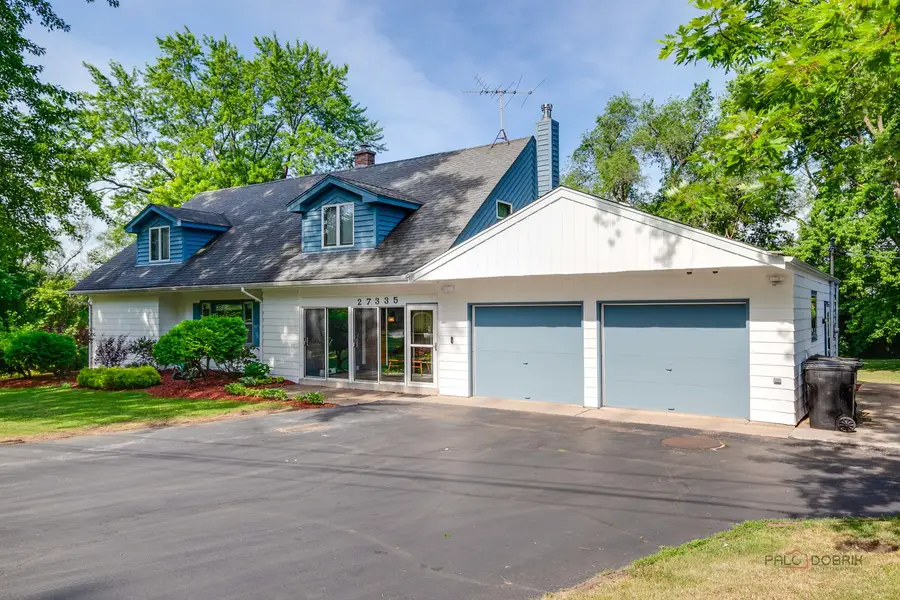
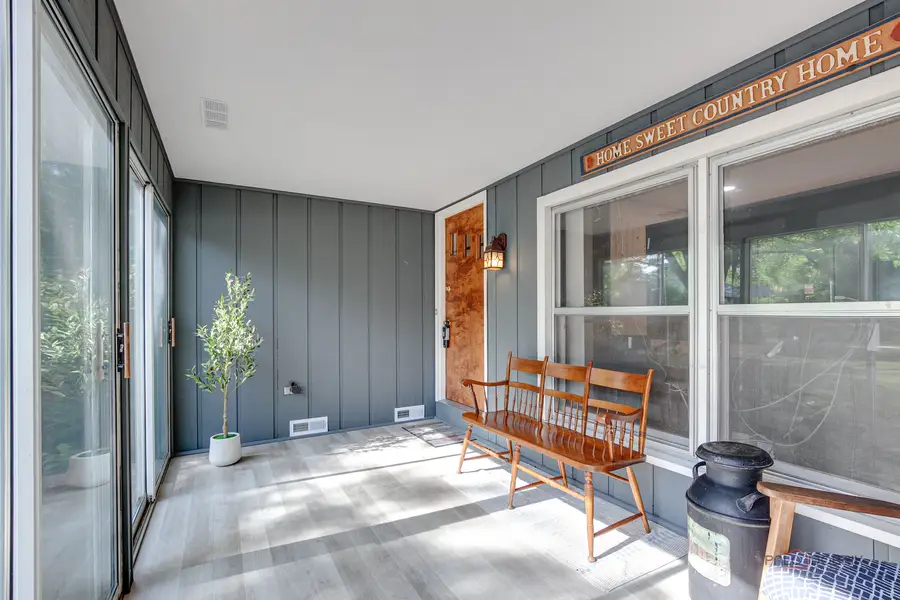
27335 W Nippersink Road,Ingleside, IL 60041
$435,000
- 3 Beds
- 4 Baths
- 2,447 sq. ft.
- Single family
- Pending
Listed by:megan parr
Office:re/max top performers
MLS#:12417190
Source:MLSNI
Price summary
- Price:$435,000
- Price per sq. ft.:$177.77
About this home
Discover your perfect retreat on an acre in unincorporated Ingleside! This beautifully maintained 3-bedroom + loft, 3.1-bath home is packed with charm, character, and custom details you won't find in a cookie-cutter home. A heated 4-season porch with a wall of windows welcomes you and offers the perfect spot to enjoy your morning coffee year-round. The marble-tiled entry opens into a warm and inviting layout highlighted by a cozy family room featuring a striking cobalt blue wood-burning stove-sure to be a favorite gathering spot. The main-level primary suite impresses with a massive walk-in closet and private en suite bath. Upstairs, you'll find two oversized bedrooms-each with huge walk-in closets-a versatile loft space ideal for a home office or play area, and a full bath. The finished basement offers a spacious rec room, an additional full bathroom, and includes a pool table and hot tub-both staying with the home! For car lovers, hobbyists, or those in need of serious storage, the property features not one but two garages: an attached 2-car heated garage with extra depth, and a separate 3+ car detached garage that's heated, cooled, and equipped with an oversized garage door and a car lift-ideal for a workshop or enthusiast space. Don't miss this one-of-a-kind home filled with personality, function, and room to spread out both inside and out!
Contact an agent
Home facts
- Year built:1954
- Listing Id #:12417190
- Added:27 day(s) ago
- Updated:August 13, 2025 at 07:39 AM
Rooms and interior
- Bedrooms:3
- Total bathrooms:4
- Full bathrooms:3
- Half bathrooms:1
- Living area:2,447 sq. ft.
Heating and cooling
- Cooling:Central Air, Window Unit(s), Zoned
- Heating:Forced Air, Individual Room Controls, Natural Gas, Sep Heating Systems - 2+, Zoned
Structure and exterior
- Roof:Asphalt
- Year built:1954
- Building area:2,447 sq. ft.
- Lot area:0.85 Acres
Schools
- High school:Grant Community High School
- Middle school:Big Hollow Middle School
- Elementary school:Big Hollow Elementary School
Utilities
- Sewer:Public Sewer
Finances and disclosures
- Price:$435,000
- Price per sq. ft.:$177.77
- Tax amount:$6,654 (2024)
New listings near 27335 W Nippersink Road
- Open Fri, 5 to 7pmNew
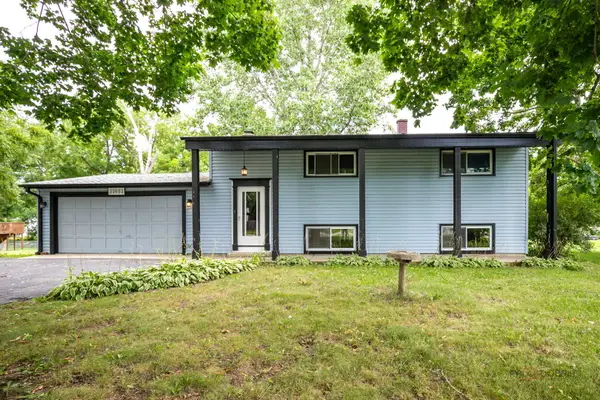 $324,000Active4 beds 2 baths1,416 sq. ft.
$324,000Active4 beds 2 baths1,416 sq. ft.35663 N Helendale Road, Ingleside, IL 60041
MLS# 12433415Listed by: COLDWELL BANKER REALTY - New
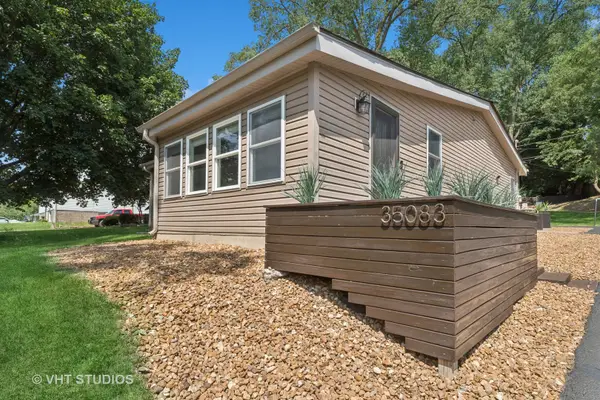 $324,900Active3 beds 2 baths1,571 sq. ft.
$324,900Active3 beds 2 baths1,571 sq. ft.35083 N Sheridan Drive, Ingleside, IL 60041
MLS# 12444867Listed by: FULTON GRACE REALTY - Open Sat, 11am to 2pmNew
 $499,900Active4 beds 4 baths3,552 sq. ft.
$499,900Active4 beds 4 baths3,552 sq. ft.34052 N Fischer Drive, Ingleside, IL 60041
MLS# 12437412Listed by: BERKSHIRE HATHAWAY HOMESERVICES AMERICAN HERITAGE - New
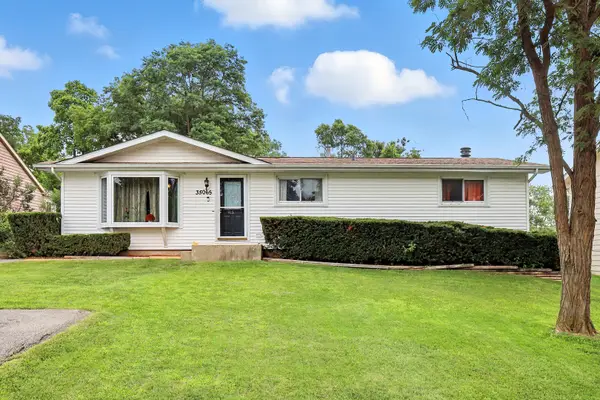 $250,000Active3 beds 2 baths1,152 sq. ft.
$250,000Active3 beds 2 baths1,152 sq. ft.35065 N Hilldale Drive, Ingleside, IL 60041
MLS# 12424928Listed by: COLDWELL BANKER REALTY - New
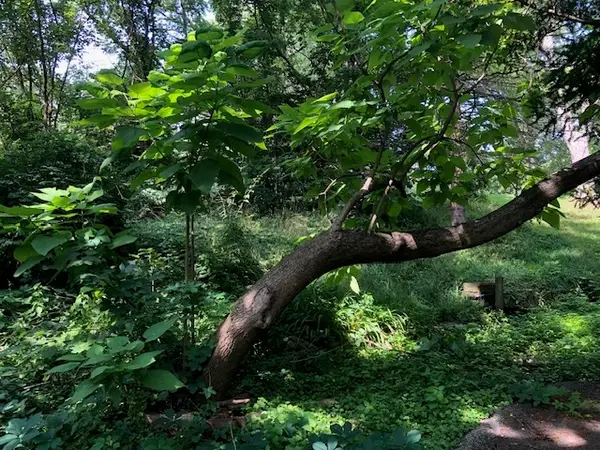 $129,900Active0.48 Acres
$129,900Active0.48 Acres35403 N 2nd Avenue, Ingleside, IL 60041
MLS# 12437375Listed by: RE/MAX ADVISORS  $239,000Active3 beds 3 baths2,568 sq. ft.
$239,000Active3 beds 3 baths2,568 sq. ft.36379 N Wesley Road, Ingleside, IL 60041
MLS# 12434553Listed by: LEGACY PROPERTIES, A SARAH LEONARD COMPANY, LLC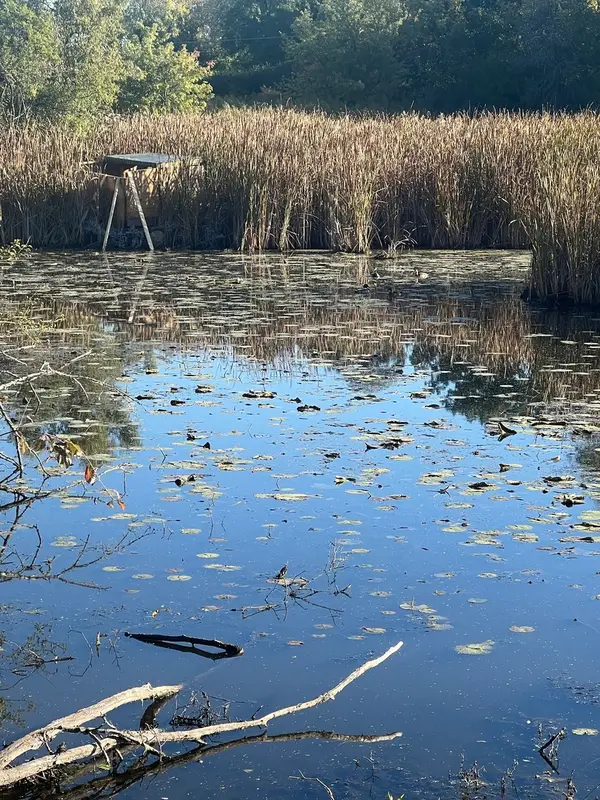 $59,900Active8.7 Acres
$59,900Active8.7 Acres35506 N Helendale Road, Ingleside, IL 60041
MLS# 12432114Listed by: PAYES REAL ESTATE GROUP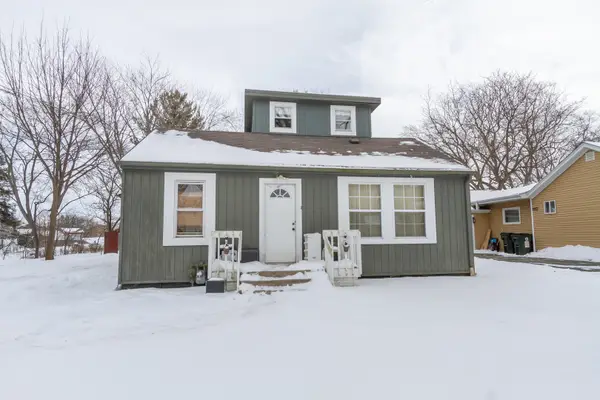 $240,000Active3 beds 3 baths2,568 sq. ft.
$240,000Active3 beds 3 baths2,568 sq. ft.36379 N Wesley Road, Ingleside, IL 60041
MLS# 12408595Listed by: LEGACY PROPERTIES, A SARAH LEONARD COMPANY, LLC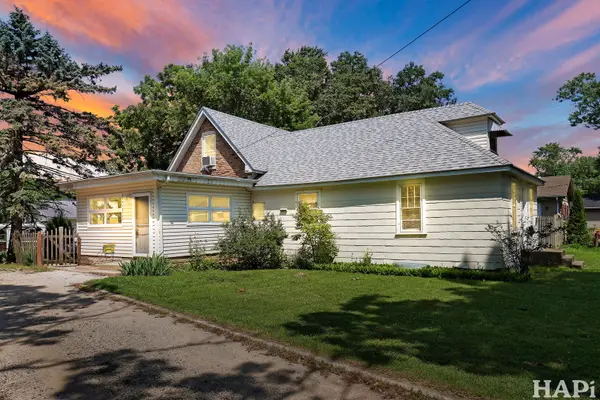 $309,900Active3 beds 2 baths1,415 sq. ft.
$309,900Active3 beds 2 baths1,415 sq. ft.Address Withheld By Seller, Ingleside, IL 60041
MLS# 12429560Listed by: MASTERMIND REAL ESTATE GROUP, $180,000Pending3 beds 1 baths949 sq. ft.
$180,000Pending3 beds 1 baths949 sq. ft.35650 N Laurel Avenue, Ingleside, IL 60041
MLS# 12421640Listed by: @PROPERTIES CHRISTIE'S INTERNATIONAL REAL ESTATE
