36391 N Tamarack Drive, Ingleside, IL 60041
Local realty services provided by:Better Homes and Gardens Real Estate Star Homes

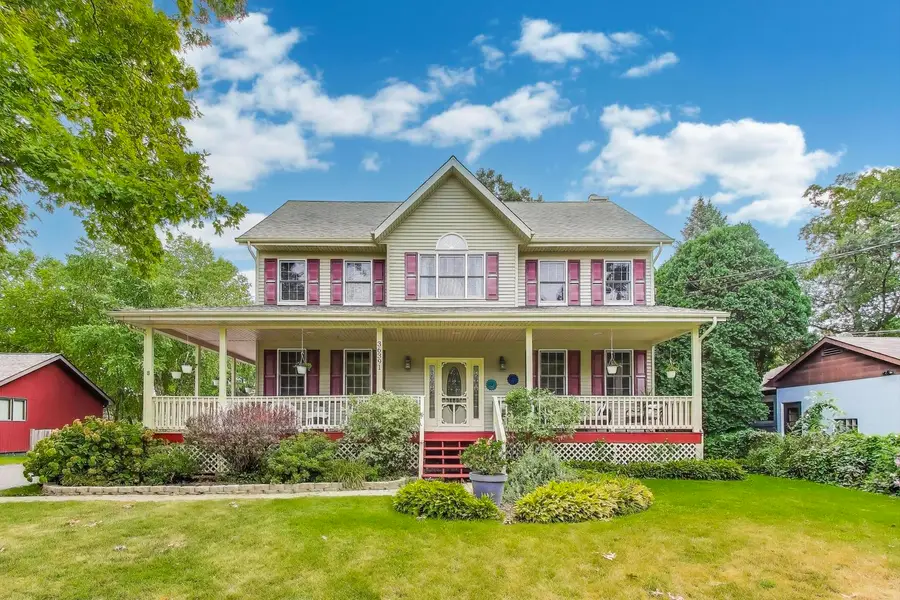
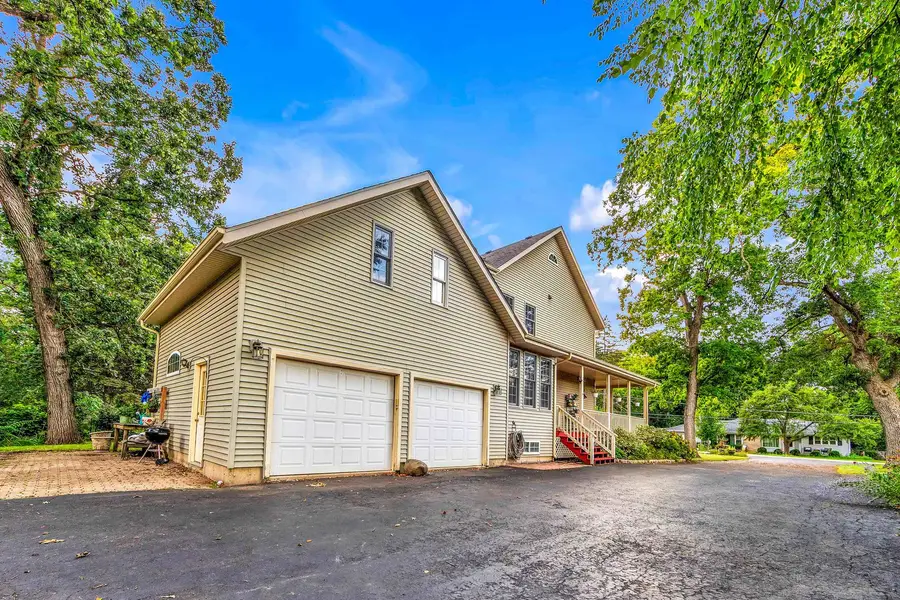
Listed by:jimmy styx
Office:@properties christie's international real estate
MLS#:12443992
Source:MLSNI
Price summary
- Price:$499,900
- Price per sq. ft.:$173.82
About this home
Tucked away in serene Wooded Acres, this home is your new nature haven! With a welcoming wrap-around front porch set on a quiet dead end street, this 4 bed, 2.5-bathroom home built and cared for by its original owner, has it all! The first floor features a spacious layout with sunny eat-in kitchen updated with granite countertops and stainless-steel range with access to deck and backyard through newly installed patio door. Separate dining room, living room, and bonus room above a 2-car garage. Full sized basement ready for your finishing touches. Second floor boasts large primary suite with walk-in closet, laundry room, new carpeting and 3 additional bedrooms. Overlooking a private, mature tree-lined yard and set in a serene Ingleside neighborhood surrounded by Lake County Forest Preserve, with neighborhood access to walking paths and bike trails. Close commute to Metra. This home blends comfort, craftsmanship, and natural beauty.
Contact an agent
Home facts
- Year built:1998
- Listing Id #:12443992
- Added:1 day(s) ago
- Updated:August 16, 2025 at 12:40 AM
Rooms and interior
- Bedrooms:4
- Total bathrooms:3
- Full bathrooms:2
- Half bathrooms:1
- Living area:2,876 sq. ft.
Heating and cooling
- Cooling:Central Air
- Heating:Electric, Forced Air, Natural Gas
Structure and exterior
- Year built:1998
- Building area:2,876 sq. ft.
- Lot area:0.47 Acres
Schools
- High school:Grant Community High School
- Middle school:Gavin South Junior High School
- Elementary school:Gavin Central School
Finances and disclosures
- Price:$499,900
- Price per sq. ft.:$173.82
- Tax amount:$7,035 (2023)
New listings near 36391 N Tamarack Drive
- Open Sun, 1am to 3pmNew
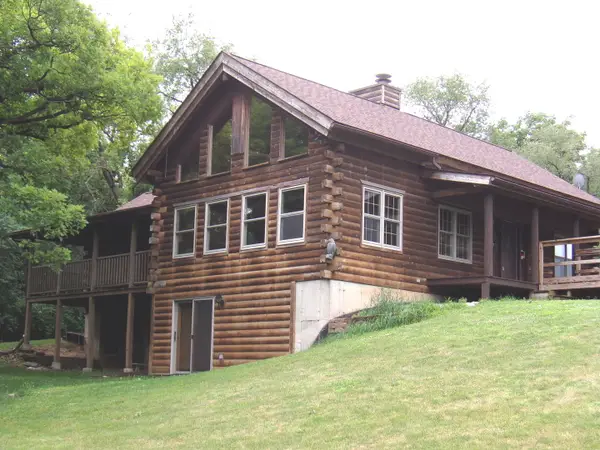 $419,900Active2 beds 3 baths3,000 sq. ft.
$419,900Active2 beds 3 baths3,000 sq. ft.26901 W Burkhart Lane, Ingleside, IL 60041
MLS# 12447305Listed by: RESULTS REALTY USA - New
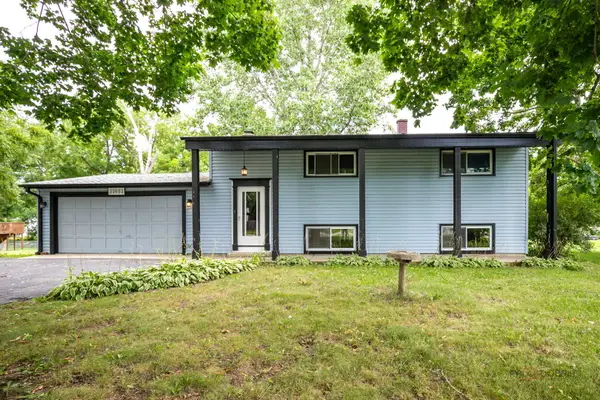 $324,000Active4 beds 2 baths1,416 sq. ft.
$324,000Active4 beds 2 baths1,416 sq. ft.35663 N Helendale Road, Ingleside, IL 60041
MLS# 12433415Listed by: COLDWELL BANKER REALTY - New
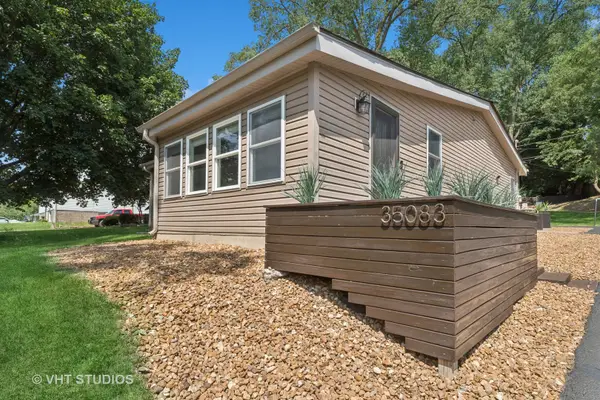 $324,900Active3 beds 2 baths1,571 sq. ft.
$324,900Active3 beds 2 baths1,571 sq. ft.35083 N Sheridan Drive, Ingleside, IL 60041
MLS# 12444867Listed by: FULTON GRACE REALTY - Open Sat, 11am to 2pmNew
 $499,900Active4 beds 4 baths3,552 sq. ft.
$499,900Active4 beds 4 baths3,552 sq. ft.34052 N Fischer Drive, Ingleside, IL 60041
MLS# 12437412Listed by: BERKSHIRE HATHAWAY HOMESERVICES AMERICAN HERITAGE - New
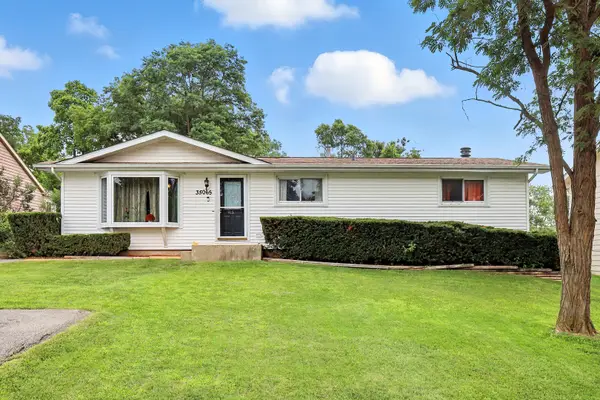 $250,000Active3 beds 2 baths1,152 sq. ft.
$250,000Active3 beds 2 baths1,152 sq. ft.35065 N Hilldale Drive, Ingleside, IL 60041
MLS# 12424928Listed by: COLDWELL BANKER REALTY 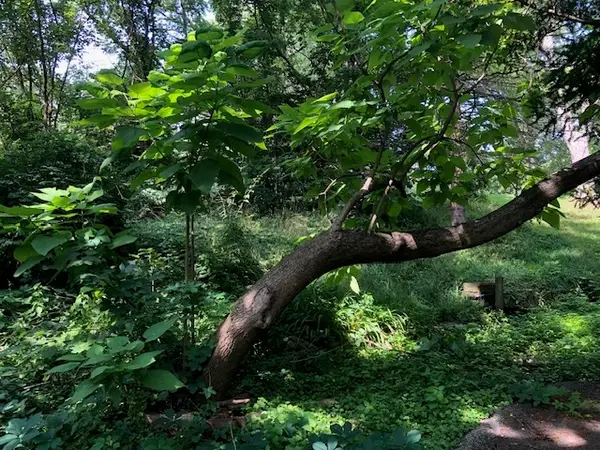 $129,900Active0.48 Acres
$129,900Active0.48 Acres35403 N 2nd Avenue, Ingleside, IL 60041
MLS# 12437375Listed by: RE/MAX ADVISORS $238,500Active3 beds 3 baths2,568 sq. ft.
$238,500Active3 beds 3 baths2,568 sq. ft.36379 N Wesley Road, Ingleside, IL 60041
MLS# 12434553Listed by: LEGACY PROPERTIES, A SARAH LEONARD COMPANY, LLC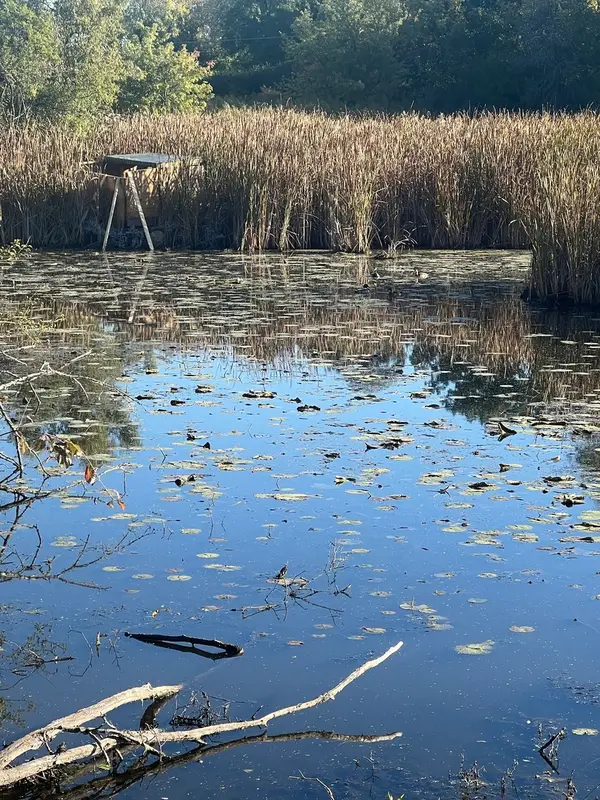 $59,900Active8.7 Acres
$59,900Active8.7 Acres35506 N Helendale Road, Ingleside, IL 60041
MLS# 12432114Listed by: PAYES REAL ESTATE GROUP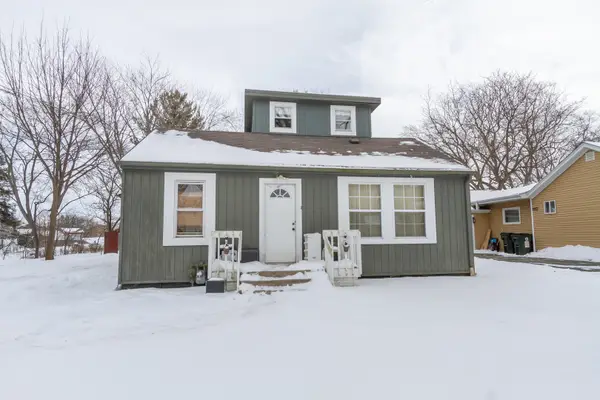 $240,000Active3 beds 3 baths2,568 sq. ft.
$240,000Active3 beds 3 baths2,568 sq. ft.36379 N Wesley Road, Ingleside, IL 60041
MLS# 12408595Listed by: LEGACY PROPERTIES, A SARAH LEONARD COMPANY, LLC
