36497 N Hawthorne Lane, Ingleside, IL 60041
Local realty services provided by:Better Homes and Gardens Real Estate Star Homes
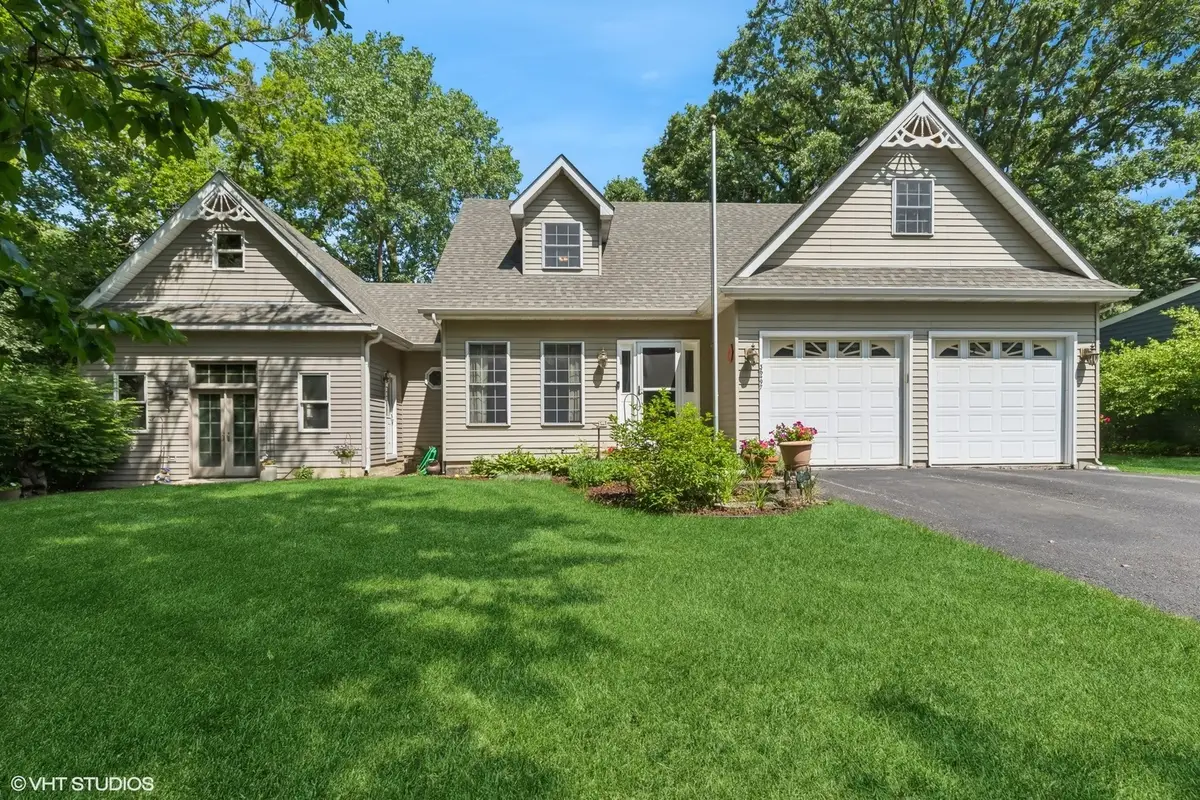

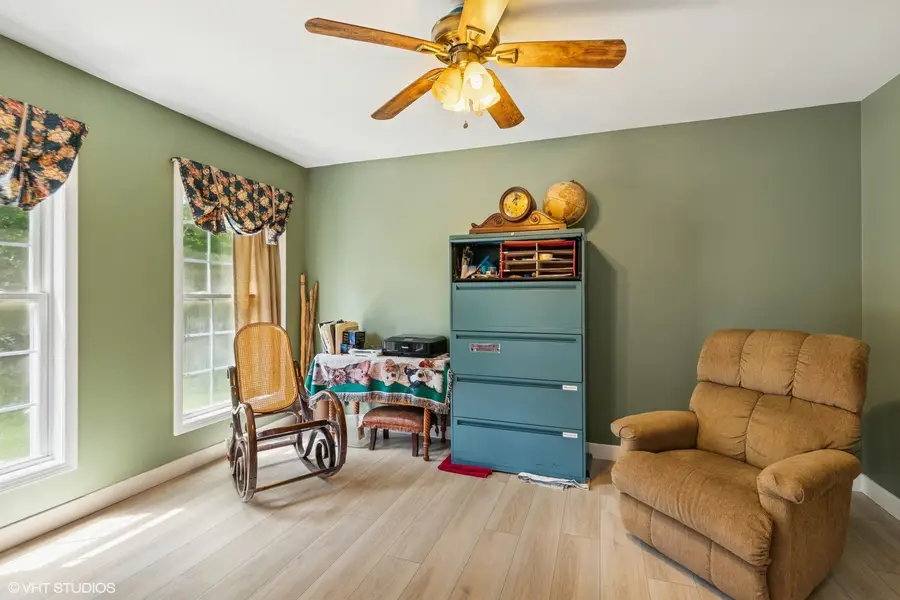
36497 N Hawthorne Lane,Ingleside, IL 60041
$474,900
- 3 Beds
- 3 Baths
- 2,097 sq. ft.
- Single family
- Active
Listed by:christine bluthardt
Office:@properties christie's international real estate
MLS#:12401560
Source:MLSNI
Price summary
- Price:$474,900
- Price per sq. ft.:$226.47
About this home
Come discover this beautiful custom-built home surrounded by mature Oak trees and forest preserve. On the first floor you will find a peaceful living room/den adjacent to the foyer for quiet moments. Step into the newly remodeled open design kitchen just completed in 2025, with new cabinets, granite countertops, tile backsplash, breakfast bar, and a huge pantry closet. Beautiful tall windows make the home light and bright with an amazing view of the beautifully landscaped yard. New wood laminate flooring and fresh paint throughout the first floor. The powder room has been recently updated with a new vanity and wainscoting. Large first-floor laundry room with ample cabinets and closet space. One of the features that sets this home apart is the huge 20x40 heated workshop, perfect for an at home business, workshop, studio or car-enthusiast. The space could also be finished off to add additional living space. Above the workshop is 800 square feet of floored attic space, that can also be accessed through the 2nd floor bedroom. Upstairs you will find a large primary en-suite bedroom with 10" Ceilings, large walk-in closet and private bath with an additional flex-space room that would make a great office, nursery or exercise room. Two additional ample size bedrooms and hall bath complete the second floor. More recent improvements include roof, paint, carpet, and wood laminate flooring, kitchen and powder room.Beautiful landscaped yard with two sheds, mature trees, garden, patio and an invisible fence for your pets. Truly a rare find and an amazing opportunity to make this your dream home today!
Contact an agent
Home facts
- Year built:1996
- Listing Id #:12401560
- Added:51 day(s) ago
- Updated:August 13, 2025 at 10:47 AM
Rooms and interior
- Bedrooms:3
- Total bathrooms:3
- Full bathrooms:2
- Half bathrooms:1
- Living area:2,097 sq. ft.
Heating and cooling
- Cooling:Central Air
- Heating:Natural Gas
Structure and exterior
- Year built:1996
- Building area:2,097 sq. ft.
- Lot area:0.51 Acres
Schools
- High school:Grant Community High School
- Middle school:Gavin South Junior High School
- Elementary school:Gavin Central School
Utilities
- Sewer:Public Sewer
Finances and disclosures
- Price:$474,900
- Price per sq. ft.:$226.47
- Tax amount:$7,246 (2024)
New listings near 36497 N Hawthorne Lane
- Open Fri, 5 to 7pmNew
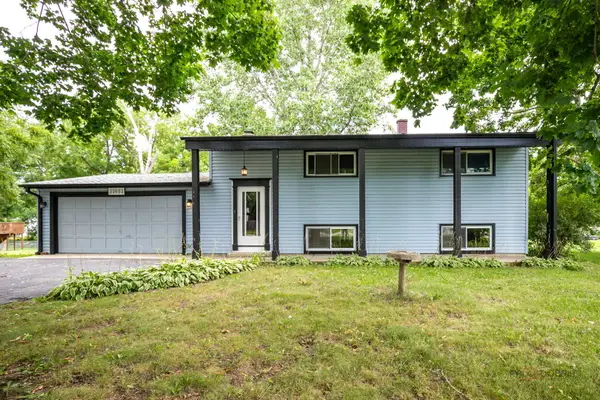 $324,000Active4 beds 2 baths1,416 sq. ft.
$324,000Active4 beds 2 baths1,416 sq. ft.35663 N Helendale Road, Ingleside, IL 60041
MLS# 12433415Listed by: COLDWELL BANKER REALTY - New
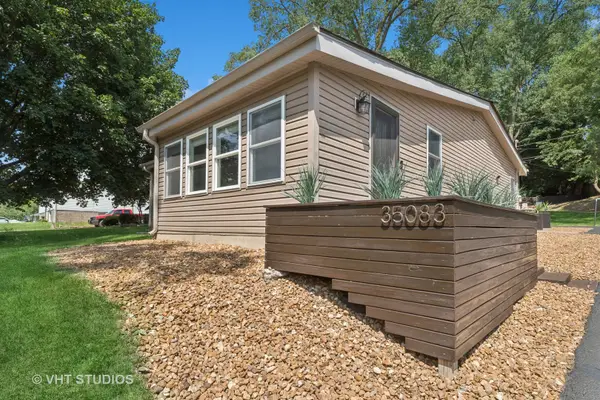 $324,900Active3 beds 2 baths1,571 sq. ft.
$324,900Active3 beds 2 baths1,571 sq. ft.35083 N Sheridan Drive, Ingleside, IL 60041
MLS# 12444867Listed by: FULTON GRACE REALTY - Open Sat, 11am to 2pmNew
 $499,900Active4 beds 4 baths3,552 sq. ft.
$499,900Active4 beds 4 baths3,552 sq. ft.34052 N Fischer Drive, Ingleside, IL 60041
MLS# 12437412Listed by: BERKSHIRE HATHAWAY HOMESERVICES AMERICAN HERITAGE - New
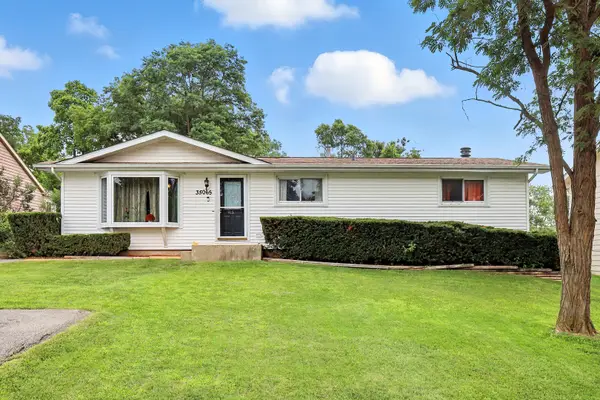 $250,000Active3 beds 2 baths1,152 sq. ft.
$250,000Active3 beds 2 baths1,152 sq. ft.35065 N Hilldale Drive, Ingleside, IL 60041
MLS# 12424928Listed by: COLDWELL BANKER REALTY - New
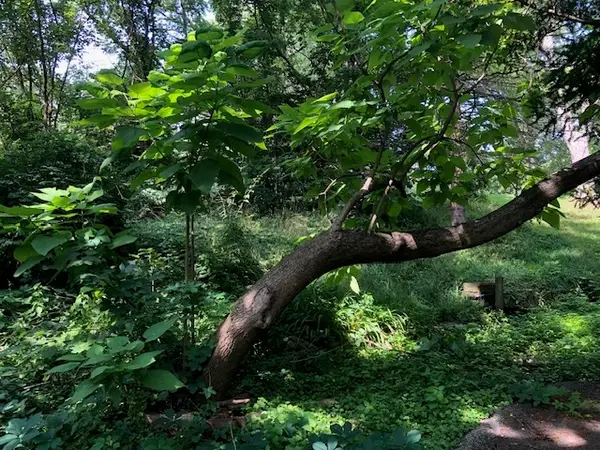 $129,900Active0.48 Acres
$129,900Active0.48 Acres35403 N 2nd Avenue, Ingleside, IL 60041
MLS# 12437375Listed by: RE/MAX ADVISORS  $239,000Active3 beds 3 baths2,568 sq. ft.
$239,000Active3 beds 3 baths2,568 sq. ft.36379 N Wesley Road, Ingleside, IL 60041
MLS# 12434553Listed by: LEGACY PROPERTIES, A SARAH LEONARD COMPANY, LLC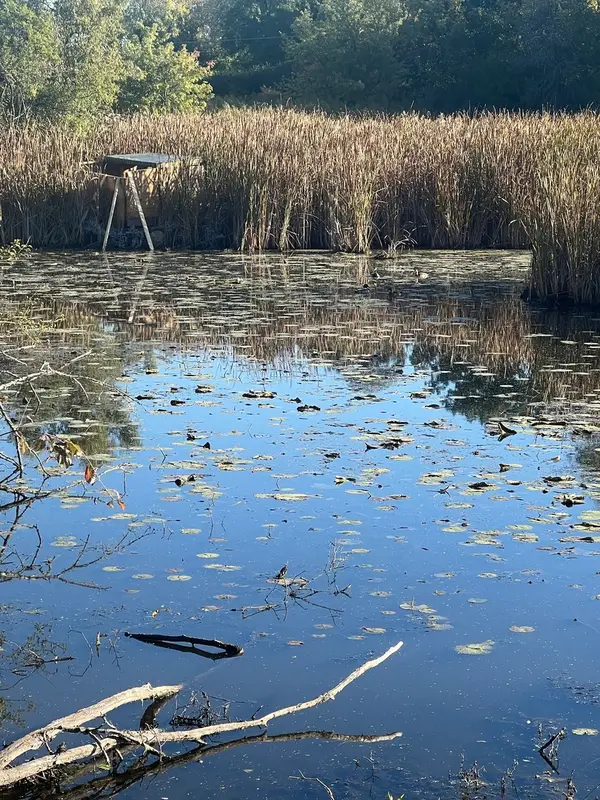 $59,900Active8.7 Acres
$59,900Active8.7 Acres35506 N Helendale Road, Ingleside, IL 60041
MLS# 12432114Listed by: PAYES REAL ESTATE GROUP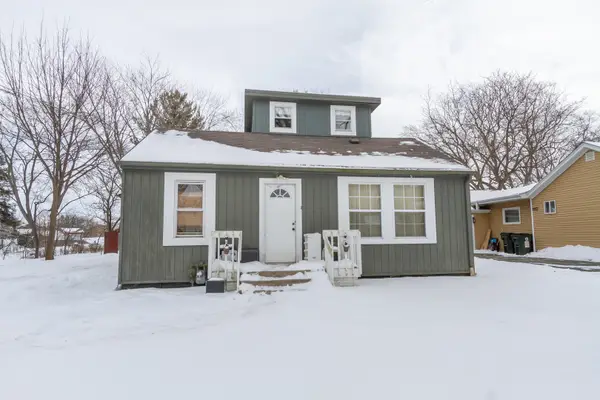 $240,000Active3 beds 3 baths2,568 sq. ft.
$240,000Active3 beds 3 baths2,568 sq. ft.36379 N Wesley Road, Ingleside, IL 60041
MLS# 12408595Listed by: LEGACY PROPERTIES, A SARAH LEONARD COMPANY, LLC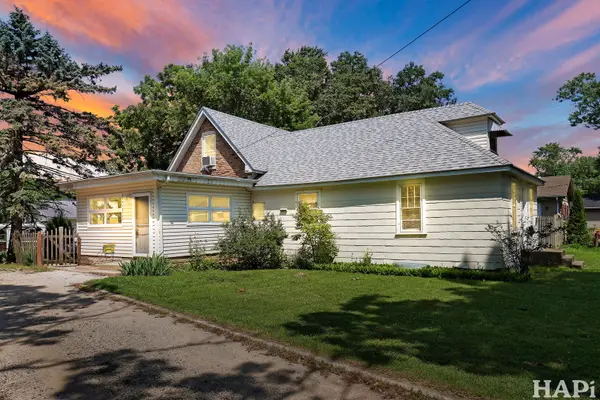 $309,900Active3 beds 2 baths1,415 sq. ft.
$309,900Active3 beds 2 baths1,415 sq. ft.Address Withheld By Seller, Ingleside, IL 60041
MLS# 12429560Listed by: MASTERMIND REAL ESTATE GROUP, $180,000Pending3 beds 1 baths949 sq. ft.
$180,000Pending3 beds 1 baths949 sq. ft.35650 N Laurel Avenue, Ingleside, IL 60041
MLS# 12421640Listed by: @PROPERTIES CHRISTIE'S INTERNATIONAL REAL ESTATE
