1002 Ridgeview Drive, Inverness, IL 60010
Local realty services provided by:Better Homes and Gardens Real Estate Star Homes

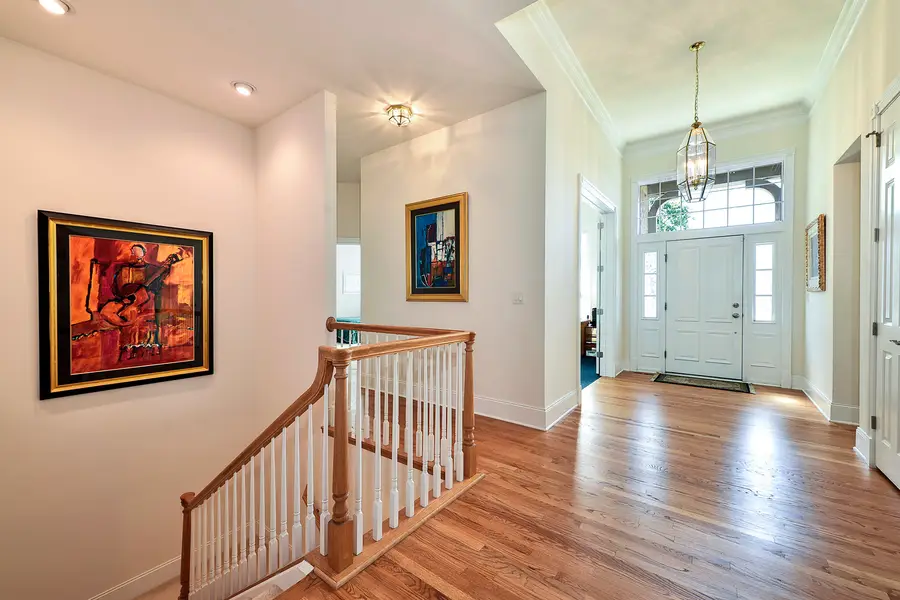
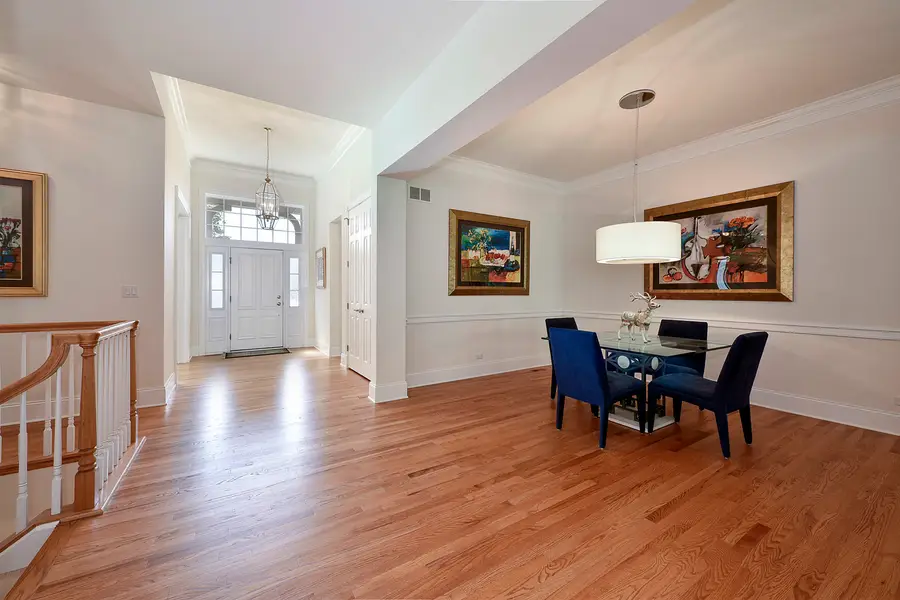
1002 Ridgeview Drive,Inverness, IL 60010
$889,000
- 3 Beds
- 3 Baths
- 3,284 sq. ft.
- Condominium
- Pending
Listed by:chris jacobs
Office:century 21 circle
MLS#:12403469
Source:MLSNI
Price summary
- Price:$889,000
- Price per sq. ft.:$270.71
- Monthly HOA dues:$175
About this home
The largest ranch model available in the prestigious Estates at Inverness Ridge, a gated community offering the independence of a freestanding home combined with the ease of a maintenance-free lifestyle. Boasting over 3,200 square feet of main-floor living, this residence showcases an open-concept design with 10-foot ceilings, hardwood floors, and an abundance of windows framing views of the professionally landscaped grounds. The generously sized kitchen features rich cabinetry, expansive counter space, a pantry closet, breakfast bar, and a dedicated table area, seamlessly flowing into the spacious family room, complete with a cozy gas log fireplace, as well as an optional sunroom that extends your living space and invites natural light. A welcoming study with soaring 12-foot ceilings and double-door entry provides the perfect space for work or quiet reflection. A more formal dining area is also included for those special gatherings. The grand primary suite impresses with a large walk-in closet and a luxurious bath, including dual vanity stations, a Jacuzzi whirlpool tub, a separate shower, and a private water closet. Two additional bedrooms are thoughtfully located on the opposite side of the home and share a full bath. A convenient main-floor laundry room eliminates the need for stairs in daily living. For those desiring even more space, an open staircase leads to the expansive full basement-already roughed in for a bathroom and brimming with potential limited only by your imagination. Step outside to enjoy the paver brick patio with a dedicated table area and sitting wall, a perfect spot for outdoor entertaining or personal enjoyment. Built by Toll Brothers with quality and sophistication in mind, the exterior blends brick, stucco, and James Hardie fiber cement siding for timeless curb appeal. Finding a ranch home of this caliber, with such refined amenities, is truly a rare opportunity. Don't miss your chance to make it your own.
Contact an agent
Home facts
- Year built:2004
- Listing Id #:12403469
- Added:48 day(s) ago
- Updated:August 13, 2025 at 07:45 AM
Rooms and interior
- Bedrooms:3
- Total bathrooms:3
- Full bathrooms:2
- Half bathrooms:1
- Living area:3,284 sq. ft.
Heating and cooling
- Cooling:Central Air
- Heating:Forced Air, Natural Gas
Structure and exterior
- Roof:Shake
- Year built:2004
- Building area:3,284 sq. ft.
Schools
- High school:Barrington High School
- Middle school:Barrington Middle School - Stati
- Elementary school:Grove Avenue Elementary School
Utilities
- Water:Public
- Sewer:Public Sewer
Finances and disclosures
- Price:$889,000
- Price per sq. ft.:$270.71
- Tax amount:$11,915 (2023)
New listings near 1002 Ridgeview Drive
- New
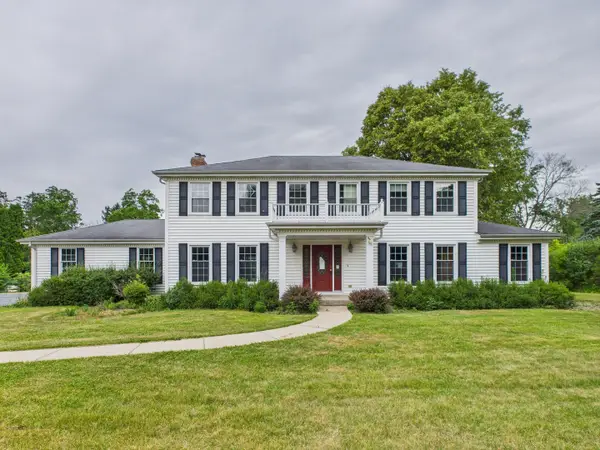 $700,000Active5 beds 4 baths3,355 sq. ft.
$700,000Active5 beds 4 baths3,355 sq. ft.558 Saint Andrews Lane, Inverness, IL 60067
MLS# 12407515Listed by: RE/MAX PREMIER - New
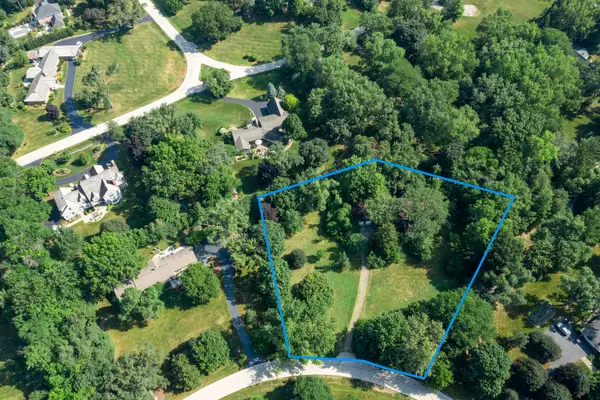 $500,000Active1.97 Acres
$500,000Active1.97 Acres449 Cumnock Road, Inverness, IL 60067
MLS# 12445560Listed by: CENTURY 21 CIRCLE 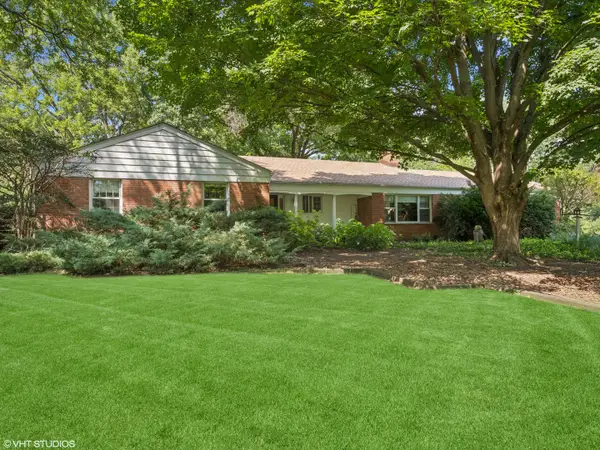 $589,900Pending3 beds 3 baths2,083 sq. ft.
$589,900Pending3 beds 3 baths2,083 sq. ft.1881 Tweed Road, Inverness, IL 60067
MLS# 12439981Listed by: @PROPERTIES CHRISTIE'S INTERNATIONAL REAL ESTATE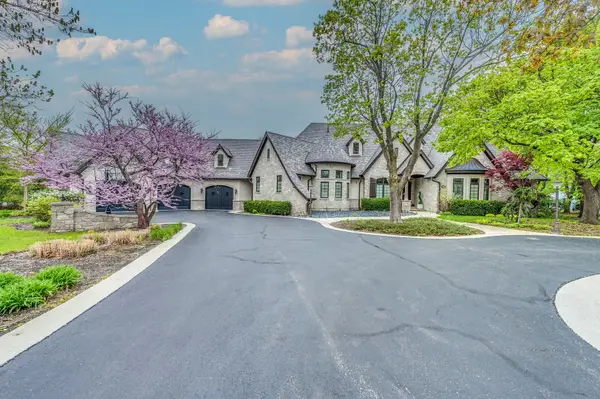 $1,675,000Active5 beds 4 baths4,956 sq. ft.
$1,675,000Active5 beds 4 baths4,956 sq. ft.217 Haman Road, Inverness, IL 60010
MLS# 12434649Listed by: ALL TIME REALTY, INC. $598,000Pending2 beds 3 baths2,789 sq. ft.
$598,000Pending2 beds 3 baths2,789 sq. ft.600 Stone Canyon Circle, Inverness, IL 60010
MLS# 12423645Listed by: @PROPERTIES CHRISTIE'S INTERNATIONAL REAL ESTATE $1,195,000Pending4 beds 5 baths4,772 sq. ft.
$1,195,000Pending4 beds 5 baths4,772 sq. ft.80 Gaelic Court, Inverness, IL 60010
MLS# 12433862Listed by: @PROPERTIES CHRISTIE'S INTERNATIONAL REAL ESTATE $507,000Pending4 beds 2 baths3,000 sq. ft.
$507,000Pending4 beds 2 baths3,000 sq. ft.222 Bradwell Road, Inverness, IL 60010
MLS# 12421902Listed by: @PROPERTIES CHRISTIE'S INTERNATIONAL REAL ESTATE $759,900Active4 beds 3 baths2,799 sq. ft.
$759,900Active4 beds 3 baths2,799 sq. ft.227 Stratford Lane, Inverness, IL 60010
MLS# 12427629Listed by: EHOMES REALTY, LTD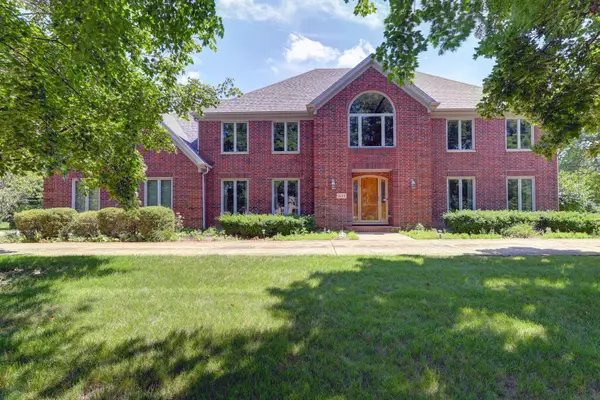 $1,050,000Pending6 beds 6 baths5,309 sq. ft.
$1,050,000Pending6 beds 6 baths5,309 sq. ft.1609 Clover Drive, Inverness, IL 60067
MLS# 12425254Listed by: STARTING POINT REALTY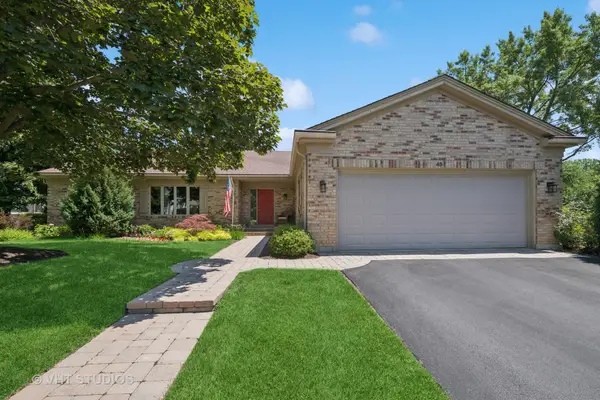 $850,000Pending4 beds 5 baths5,400 sq. ft.
$850,000Pending4 beds 5 baths5,400 sq. ft.45 Ravenscraig Lane, Inverness, IL 60067
MLS# 12414591Listed by: @PROPERTIES CHRISTIE'S INTERNATIONAL REAL ESTATE
