110 Inverway, Inverness, IL 60067
Local realty services provided by:Better Homes and Gardens Real Estate Connections
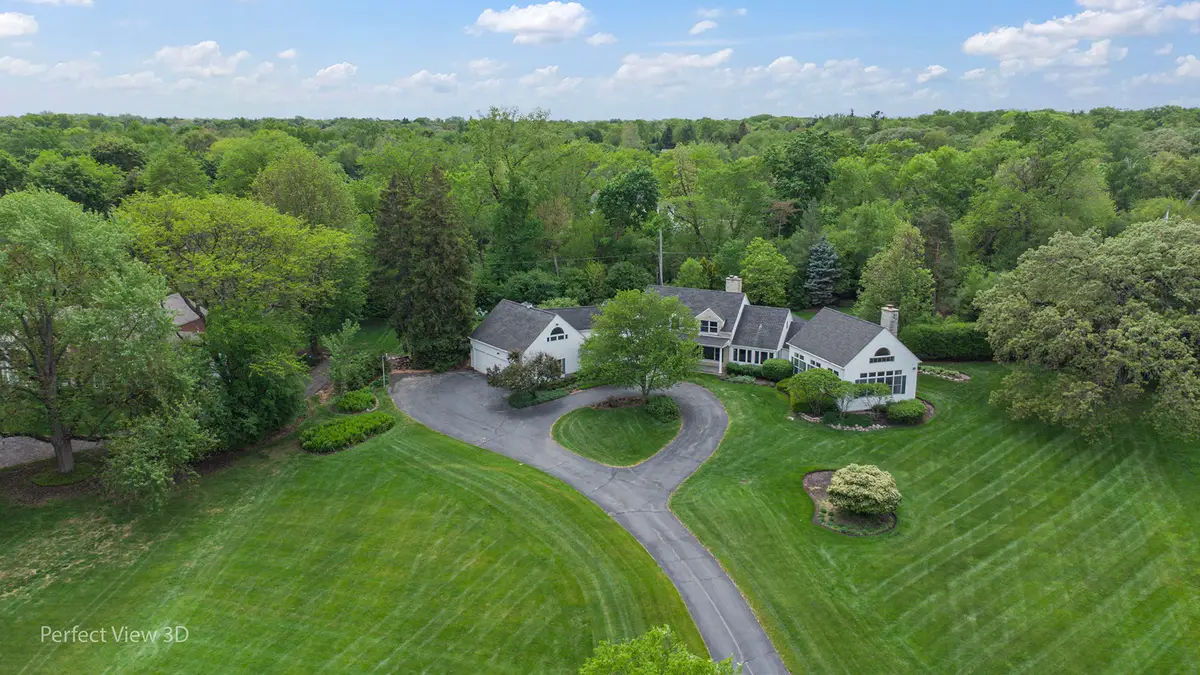
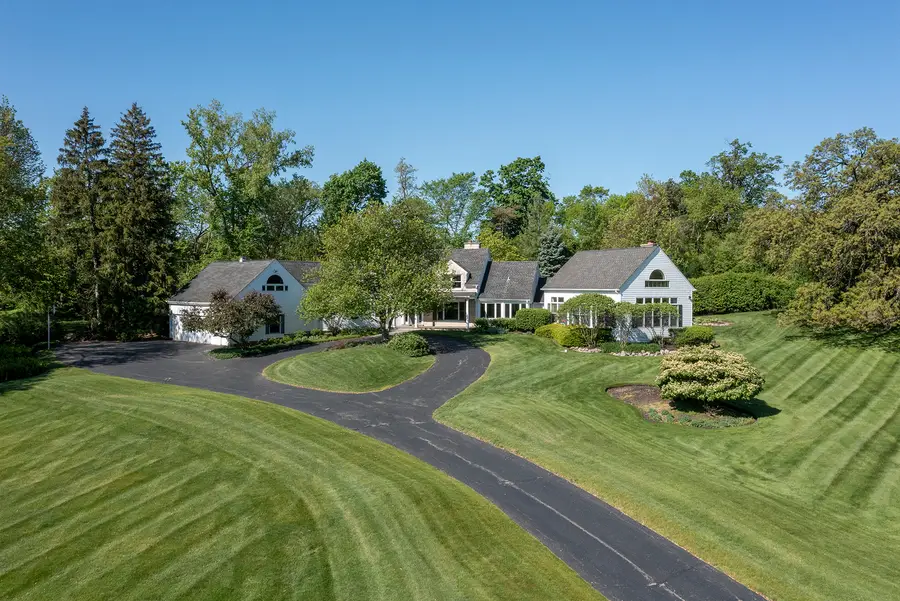
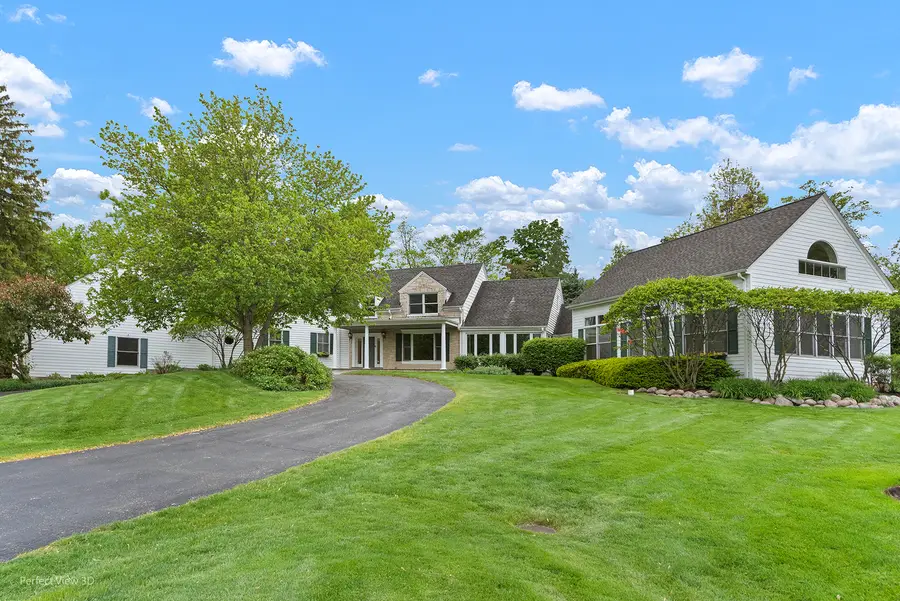
110 Inverway,Inverness, IL 60067
$1,099,000
- 3 Beds
- 4 Baths
- 4,393 sq. ft.
- Single family
- Active
Upcoming open houses
- Sun, Aug 1701:00 pm - 03:00 pm
Listed by:chris jacobs
Office:century 21 circle
MLS#:12373814
Source:MLSNI
Price summary
- Price:$1,099,000
- Price per sq. ft.:$250.17
About this home
Nestled on nearly 2 acres along one of McIntosh's most desirable streets, this truly unique home offers a rare blend of character, space, and location. Just steps from Inverness Golf Club, with a walking path right across the street, it's ideally positioned for both lifestyle and convenience. Inside, the impressive great room showcases soaring 21-foot ceilings, windows on three sides, a striking limestone fireplace, and stone flooring. This is truly an exceptional space for gatherings of most any size. The connecting gallery with a built-in serving bar provides a fun and functional additional entertaining area. The more intimate yet still spacious living room adds another inviting living space, while the adjacent screen porch with a vaulted ceiling offers a whimsical outdoor retreat with charming touches. A large formal dining room includes its own fireplace and easily accommodates larger dinner parties. The bright island kitchen provides ample cabinetry and a cheerful ambiance, perfect for daily living, entertaining, or a quiet morning coffee. The main level also includes a flexible office space, a mudroom, and an oversized 3 plus car garage. Upstairs, the spacious primary suite offers serene views and generous space. Two additional bedrooms will be found here, and a huge bonus room provides excellent flexibility for whatever needs may be asked of it. The finished lower level includes an inviting recreation room and custom wine cellar. Additional highlights include a whole-home generator, thoughtful architectural details, and a layout that balances charm with functionality. Outdoors, enjoy the beautifully landscaped, tree-lined yard with plenty of room to roam. A rare opportunity to own a distinctive property in a premier Inverness location.
Contact an agent
Home facts
- Listing Id #:12373814
- Added:78 day(s) ago
- Updated:August 13, 2025 at 10:47 AM
Rooms and interior
- Bedrooms:3
- Total bathrooms:4
- Full bathrooms:3
- Half bathrooms:1
- Living area:4,393 sq. ft.
Heating and cooling
- Cooling:Central Air, Zoned
- Heating:Forced Air, Natural Gas, Sep Heating Systems - 2+, Zoned
Structure and exterior
- Roof:Asphalt
- Building area:4,393 sq. ft.
- Lot area:1.74 Acres
Schools
- High school:Wm Fremd High School
- Middle school:Thomas Jefferson Middle School
- Elementary school:Marion Jordan Elementary School
Finances and disclosures
- Price:$1,099,000
- Price per sq. ft.:$250.17
- Tax amount:$24,735 (2023)
New listings near 110 Inverway
- New
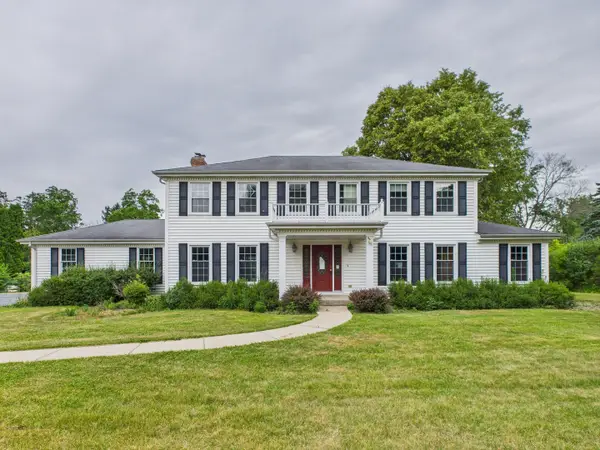 $700,000Active5 beds 4 baths3,355 sq. ft.
$700,000Active5 beds 4 baths3,355 sq. ft.558 Saint Andrews Lane, Inverness, IL 60067
MLS# 12407515Listed by: RE/MAX PREMIER - New
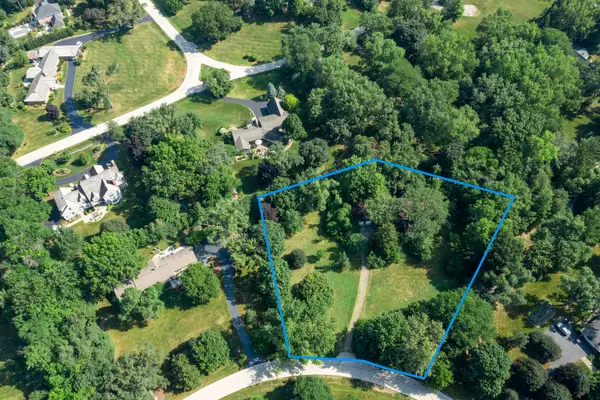 $500,000Active1.97 Acres
$500,000Active1.97 Acres449 Cumnock Road, Inverness, IL 60067
MLS# 12445560Listed by: CENTURY 21 CIRCLE 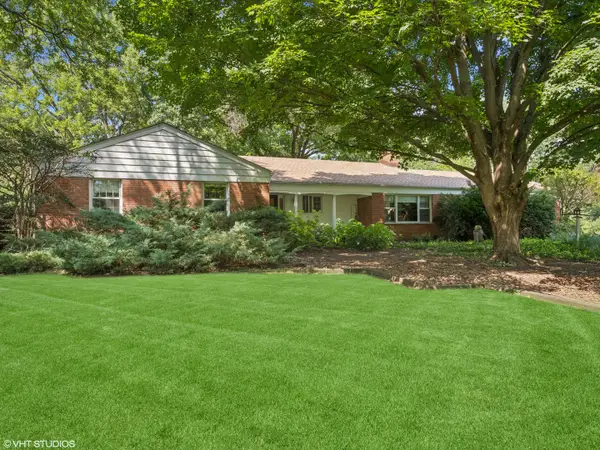 $589,900Pending3 beds 3 baths2,083 sq. ft.
$589,900Pending3 beds 3 baths2,083 sq. ft.1881 Tweed Road, Inverness, IL 60067
MLS# 12439981Listed by: @PROPERTIES CHRISTIE'S INTERNATIONAL REAL ESTATE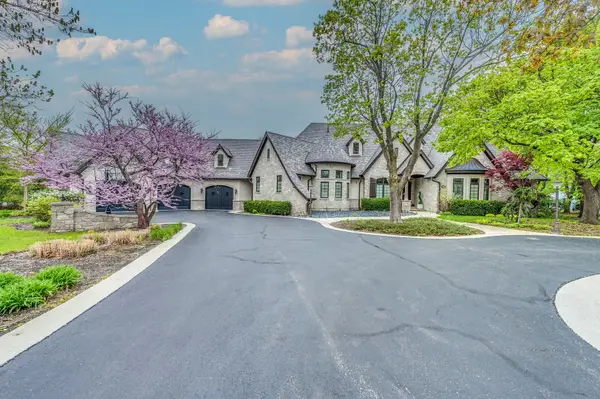 $1,675,000Active5 beds 4 baths4,956 sq. ft.
$1,675,000Active5 beds 4 baths4,956 sq. ft.217 Haman Road, Inverness, IL 60010
MLS# 12434649Listed by: ALL TIME REALTY, INC. $598,000Pending2 beds 3 baths2,789 sq. ft.
$598,000Pending2 beds 3 baths2,789 sq. ft.600 Stone Canyon Circle, Inverness, IL 60010
MLS# 12423645Listed by: @PROPERTIES CHRISTIE'S INTERNATIONAL REAL ESTATE $1,195,000Pending4 beds 5 baths4,772 sq. ft.
$1,195,000Pending4 beds 5 baths4,772 sq. ft.80 Gaelic Court, Inverness, IL 60010
MLS# 12433862Listed by: @PROPERTIES CHRISTIE'S INTERNATIONAL REAL ESTATE $507,000Pending4 beds 2 baths3,000 sq. ft.
$507,000Pending4 beds 2 baths3,000 sq. ft.222 Bradwell Road, Inverness, IL 60010
MLS# 12421902Listed by: @PROPERTIES CHRISTIE'S INTERNATIONAL REAL ESTATE $759,900Active4 beds 3 baths2,799 sq. ft.
$759,900Active4 beds 3 baths2,799 sq. ft.227 Stratford Lane, Inverness, IL 60010
MLS# 12427629Listed by: EHOMES REALTY, LTD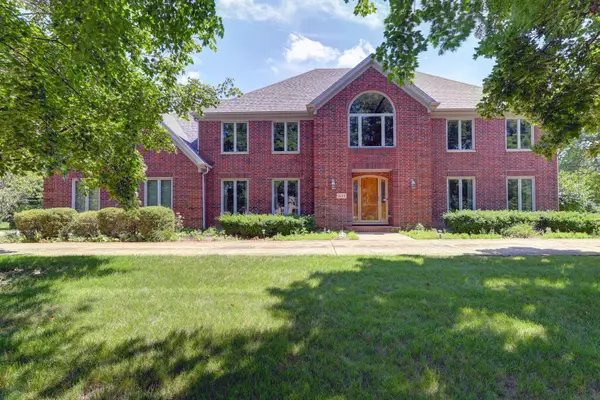 $1,050,000Pending6 beds 6 baths5,309 sq. ft.
$1,050,000Pending6 beds 6 baths5,309 sq. ft.1609 Clover Drive, Inverness, IL 60067
MLS# 12425254Listed by: STARTING POINT REALTY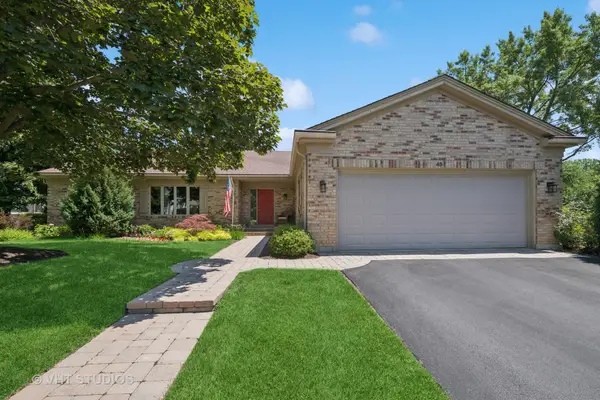 $850,000Pending4 beds 5 baths5,400 sq. ft.
$850,000Pending4 beds 5 baths5,400 sq. ft.45 Ravenscraig Lane, Inverness, IL 60067
MLS# 12414591Listed by: @PROPERTIES CHRISTIE'S INTERNATIONAL REAL ESTATE
