121 Florence Avenue, Inverness, IL 60010
Local realty services provided by:Better Homes and Gardens Real Estate Star Homes
Listed by: michelle rushing, george rosner
Office: berkshire hathaway homeservices starck real estate
MLS#:12521820
Source:MLSNI
Price summary
- Price:$1,599,000
- Price per sq. ft.:$228.43
About this home
Elegant All-Brick Estate with Walkout Basement on 2.7 Acres in Inverness! This extraordinary all-brick, 5-bedroom, 4.5-bath estate in Inverness' prestigious Country Club Estates is a rare offering. Resting on 2.7 acres with sweeping views of open nature, this home combines timeless sophistication with extensive high-end upgrades. With a walkout basement and a 4-car garage, it offers every feature discerning buyers seek. The home welcomes you with an extremely elegant two-story foyer and opens into a two-story family room filled with natural light. The floor plan includes a kitchen with a spacious eating area, a gorgeous formal dining room, a formal living room, and a first-floor office with French doors and access to the rebuilt deck (2024)-perfect for work or quiet retreat. The walkout basement is a showpiece, recently finished with a granite bar, luxury spa-like bathroom, a bedroom/office, fireplace, workout room, and generous recreation space for poker, billiards, or movie nights. Major updates include: New roof (2024), new front door (2024), new sump pump (2025) and rebuilt deck (2024), Brick pavers replaced (2021) and garage epoxy flooring, Granite tile foyer, renovated powder room, and Restoration Hardware chandeliers throughout the main living spaces,All fireplaces fully renovated, including the primary suite fireplace with stone, granite, and glass doors, Expanded primary closet with custom built-ins and shoe storage, Two fully renovated second-floor bathrooms, Bonus room with wet bar and refrigerator (optional 6th bedroom). With upgraded lighting, hardware, and finishes throughout, this home is as move-in ready as it is breathtaking. All of this in the highly sought-after Fremd High School District. A true once-in-a-lifetime property-this all-brick Inverness estate offers elegance, space, and luxury at every turn.
Contact an agent
Home facts
- Year built:2004
- Listing ID #:12521820
- Added:99 day(s) ago
- Updated:January 03, 2026 at 08:59 AM
Rooms and interior
- Bedrooms:5
- Total bathrooms:5
- Full bathrooms:4
- Half bathrooms:1
- Living area:7,000 sq. ft.
Heating and cooling
- Cooling:Central Air, Zoned
- Heating:Forced Air, Natural Gas, Zoned
Structure and exterior
- Roof:Shake
- Year built:2004
- Building area:7,000 sq. ft.
- Lot area:2.7 Acres
Schools
- High school:Wm Fremd High School
- Middle school:Walter R Sundling Middle School
- Elementary school:Marion Jordan Elementary School
Finances and disclosures
- Price:$1,599,000
- Price per sq. ft.:$228.43
- Tax amount:$27,802 (2023)
New listings near 121 Florence Avenue
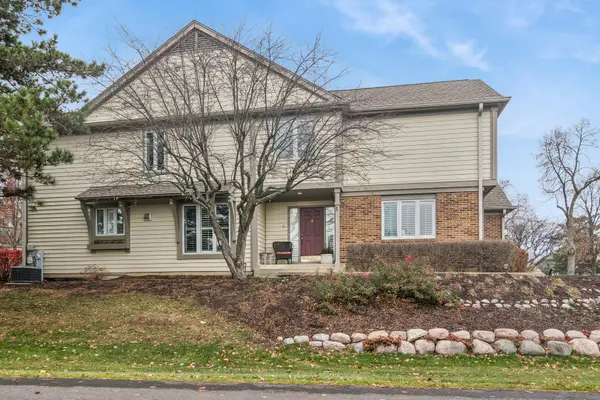 $625,000Pending3 beds 3 baths2,400 sq. ft.
$625,000Pending3 beds 3 baths2,400 sq. ft.130 Warkworth Lane, Inverness, IL 60067
MLS# 12516639Listed by: BAIRD & WARNER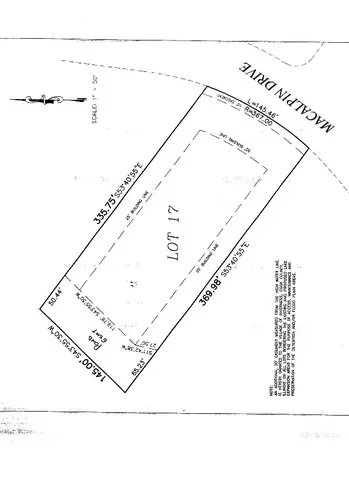 $490,000Active1.09 Acres
$490,000Active1.09 Acres1340 Macalpin Drive, Inverness, IL 60010
MLS# 12516930Listed by: HOMESMART CONNECT LLC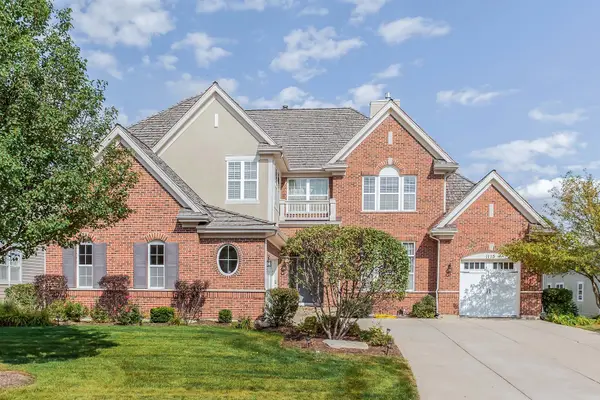 $949,900Active5 beds 5 baths3,817 sq. ft.
$949,900Active5 beds 5 baths3,817 sq. ft.1115 Ashley Lane, Inverness, IL 60010
MLS# 12512122Listed by: SOHUM REALTY, INC.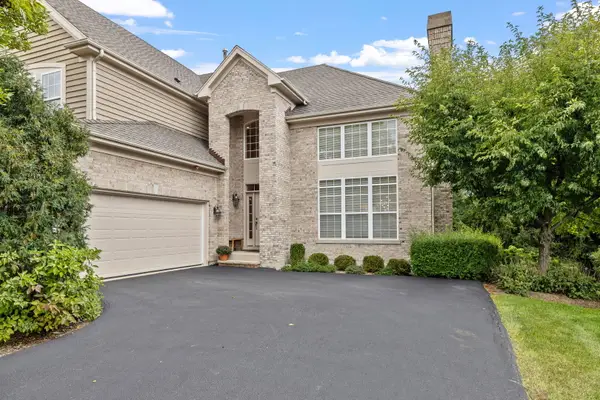 $794,000Pending4 beds 4 baths3,494 sq. ft.
$794,000Pending4 beds 4 baths3,494 sq. ft.805 Stone Canyon Circle, Inverness, IL 60010
MLS# 12500142Listed by: BAIRD & WARNER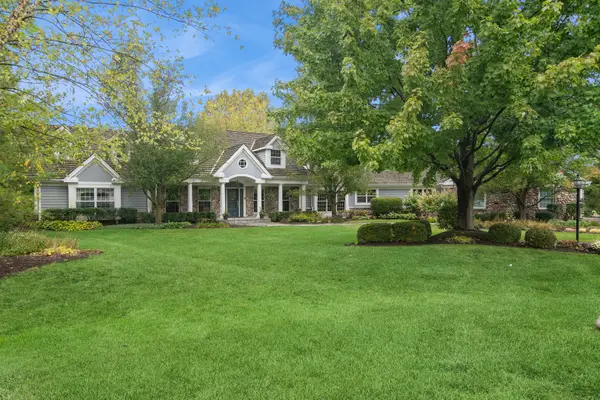 $1,559,000Active5 beds 5 baths5,908 sq. ft.
$1,559,000Active5 beds 5 baths5,908 sq. ft.1987 Selkirk Court, Inverness, IL 60010
MLS# 12494179Listed by: BAIRD & WARNER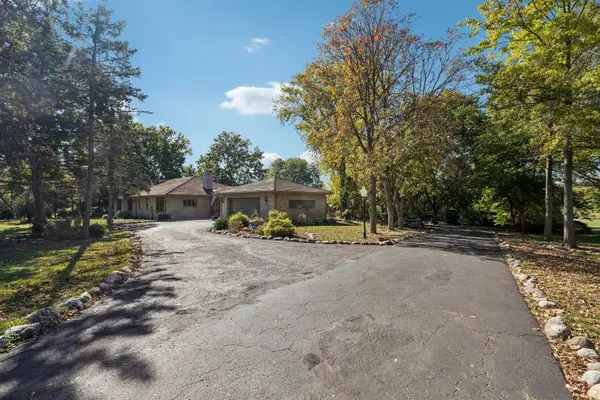 $724,900Active3 beds 4 baths2,800 sq. ft.
$724,900Active3 beds 4 baths2,800 sq. ft.1090 Roselle Road, Inverness, IL 60067
MLS# 12490505Listed by: REDFIN CORPORATION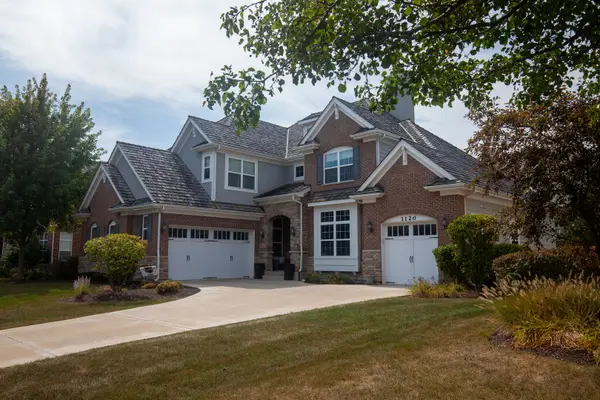 $899,000Active4 beds 5 baths3,770 sq. ft.
$899,000Active4 beds 5 baths3,770 sq. ft.1120 Ashley Lane, Inverness, IL 60010
MLS# 12485865Listed by: HOMESMART CONNECT LLC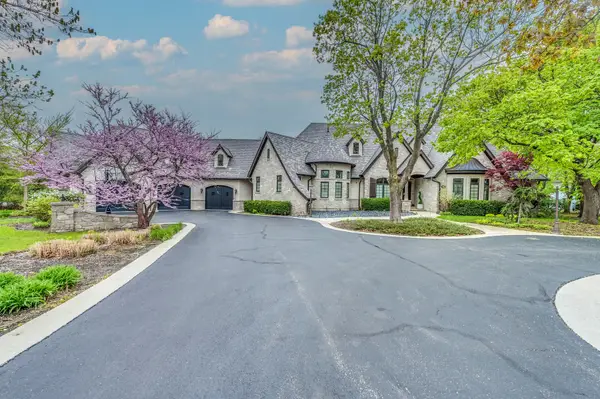 $1,400,000Pending5 beds 4 baths4,956 sq. ft.
$1,400,000Pending5 beds 4 baths4,956 sq. ft.217 Haman Road, Inverness, IL 60010
MLS# 12485685Listed by: ALL TIME REALTY, INC. $799,000Active3 beds 4 baths4,242 sq. ft.
$799,000Active3 beds 4 baths4,242 sq. ft.43 Ravenscraig Lane, Inverness, IL 60067
MLS# 12480002Listed by: LEGACY PROPERTIES, A SARAH LEONARD COMPANY, LLC
