130 Warkworth Lane, Inverness, IL 60067
Local realty services provided by:Better Homes and Gardens Real Estate Star Homes
130 Warkworth Lane,Inverness, IL 60067
$625,000
- 3 Beds
- 3 Baths
- - sq. ft.
- Condominium
- Sold
Listed by: denise curry
Office: baird & warner
MLS#:12516639
Source:MLSNI
Sorry, we are unable to map this address
Price summary
- Price:$625,000
- Monthly HOA dues:$695
About this home
This fabulous townhome in the ever popular, gated community in Inverness on the Ponds is move-in ready. Stunning wood floors throughout the first floor will immediately catch your attention. The kitchen is not your standard floor plan. It was expanded so that there is a full eat-in area with a bay window, stainless steel appliances and large center island with plentiful cabinets and black granite counters. A nice bar area at the opposite end is perfect for entertaining. A two-story great room is adjacent to the kitchen and has floor to ceiling windows that flank the beautiful fireplace. The dining room/study is flexible space with built-in shelves to display your family heirlooms or books. The powder room is off set from the hallway and adjacent to the laundry/mudroom. All rooms on the first floor are dressed with plantation shutters. The upstairs owners' suite is complete with its private bathroom, full double sink vanity, private commode, separate shower with bench, large tub and generous walk-in closet. Two guest rooms also have double closets and share a guest bathroom. Other amenities include a private patio off the kitchen, two car garage and plenty of storage in the basement. Estate is being sold "AS-IS".
Contact an agent
Home facts
- Year built:1988
- Listing ID #:12516639
- Added:49 day(s) ago
- Updated:January 09, 2026 at 08:04 AM
Rooms and interior
- Bedrooms:3
- Total bathrooms:3
- Full bathrooms:2
- Half bathrooms:1
Heating and cooling
- Cooling:Central Air
- Heating:Forced Air, Natural Gas
Structure and exterior
- Year built:1988
Schools
- High school:Wm Fremd High School
- Middle school:Thomas Jefferson Middle School
- Elementary school:Marion Jordan Elementary School
Utilities
- Water:Lake Michigan
- Sewer:Public Sewer
Finances and disclosures
- Price:$625,000
- Tax amount:$10,583 (2023)
New listings near 130 Warkworth Lane
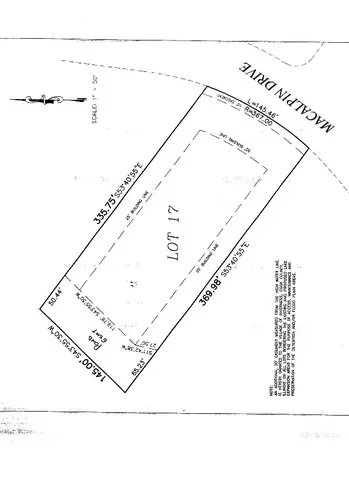 $490,000Active1.09 Acres
$490,000Active1.09 Acres1340 Macalpin Drive, Inverness, IL 60010
MLS# 12516930Listed by: HOMESMART CONNECT LLC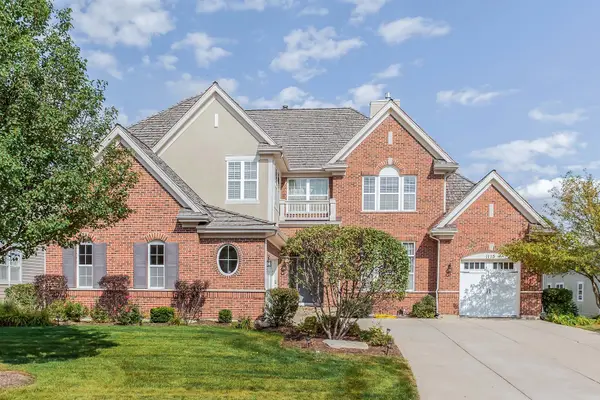 $949,900Active5 beds 5 baths3,817 sq. ft.
$949,900Active5 beds 5 baths3,817 sq. ft.1115 Ashley Lane, Inverness, IL 60010
MLS# 12512122Listed by: SOHUM REALTY, INC.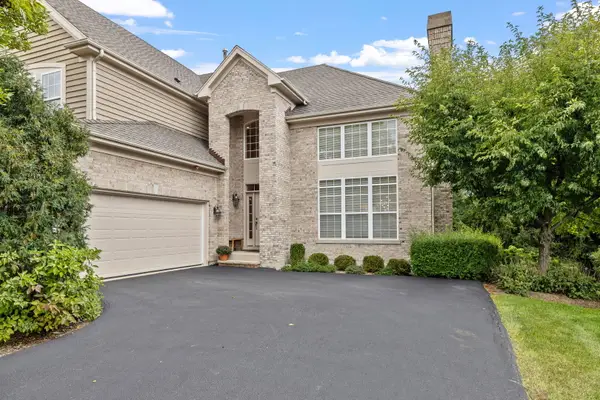 $794,000Pending4 beds 4 baths3,494 sq. ft.
$794,000Pending4 beds 4 baths3,494 sq. ft.805 Stone Canyon Circle, Inverness, IL 60010
MLS# 12500142Listed by: BAIRD & WARNER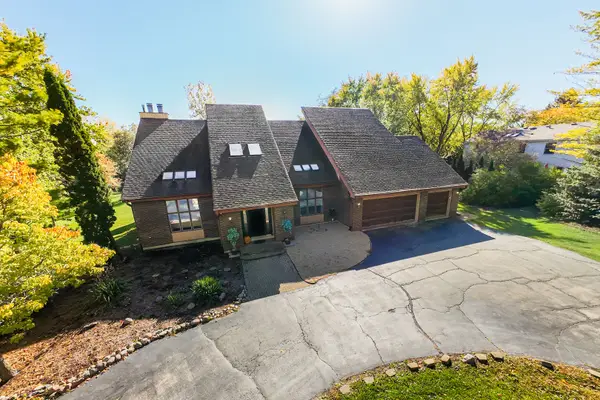 $879,900Active5 beds 5 baths3,392 sq. ft.
$879,900Active5 beds 5 baths3,392 sq. ft.336 Roberts Road, Inverness, IL 60010
MLS# 12489471Listed by: COLDWELL BANKER REALTY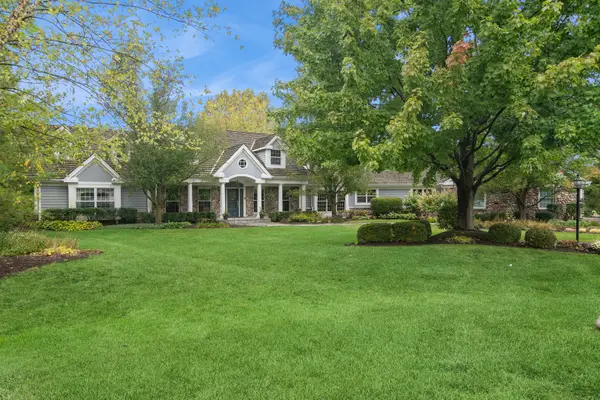 $1,559,000Active5 beds 5 baths5,908 sq. ft.
$1,559,000Active5 beds 5 baths5,908 sq. ft.1987 Selkirk Court, Inverness, IL 60010
MLS# 12494179Listed by: BAIRD & WARNER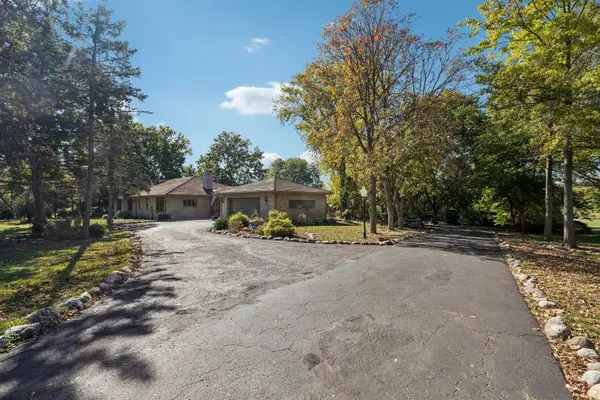 $724,900Active3 beds 4 baths2,800 sq. ft.
$724,900Active3 beds 4 baths2,800 sq. ft.1090 Roselle Road, Inverness, IL 60067
MLS# 12490505Listed by: REDFIN CORPORATION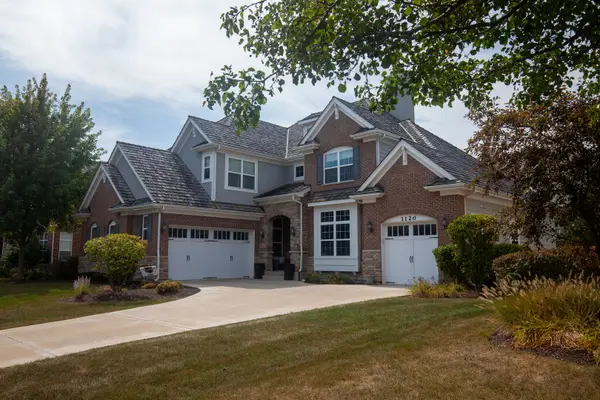 $899,000Active4 beds 5 baths3,770 sq. ft.
$899,000Active4 beds 5 baths3,770 sq. ft.1120 Ashley Lane, Inverness, IL 60010
MLS# 12485865Listed by: HOMESMART CONNECT LLC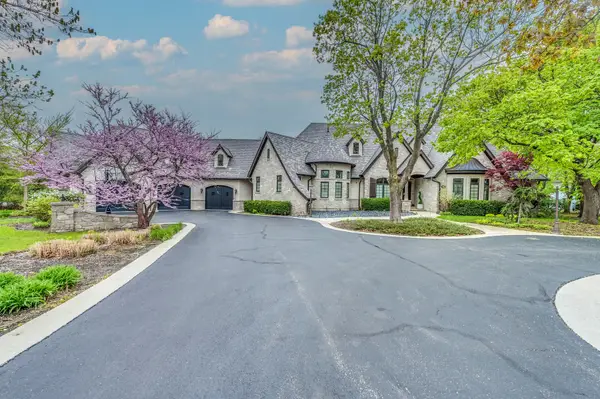 $1,400,000Pending5 beds 4 baths4,956 sq. ft.
$1,400,000Pending5 beds 4 baths4,956 sq. ft.217 Haman Road, Inverness, IL 60010
MLS# 12485685Listed by: ALL TIME REALTY, INC. $799,000Active3 beds 4 baths4,242 sq. ft.
$799,000Active3 beds 4 baths4,242 sq. ft.43 Ravenscraig Lane, Inverness, IL 60067
MLS# 12480002Listed by: LEGACY PROPERTIES, A SARAH LEONARD COMPANY, LLC $1,599,000Pending5 beds 5 baths7,000 sq. ft.
$1,599,000Pending5 beds 5 baths7,000 sq. ft.121 Florence Avenue, Inverness, IL 60010
MLS# 12521820Listed by: BERKSHIRE HATHAWAY HOMESERVICES STARCK REAL ESTATE
