122 Kilchurn Lane, Inverness, IL 60067
Local realty services provided by:Better Homes and Gardens Real Estate Star Homes
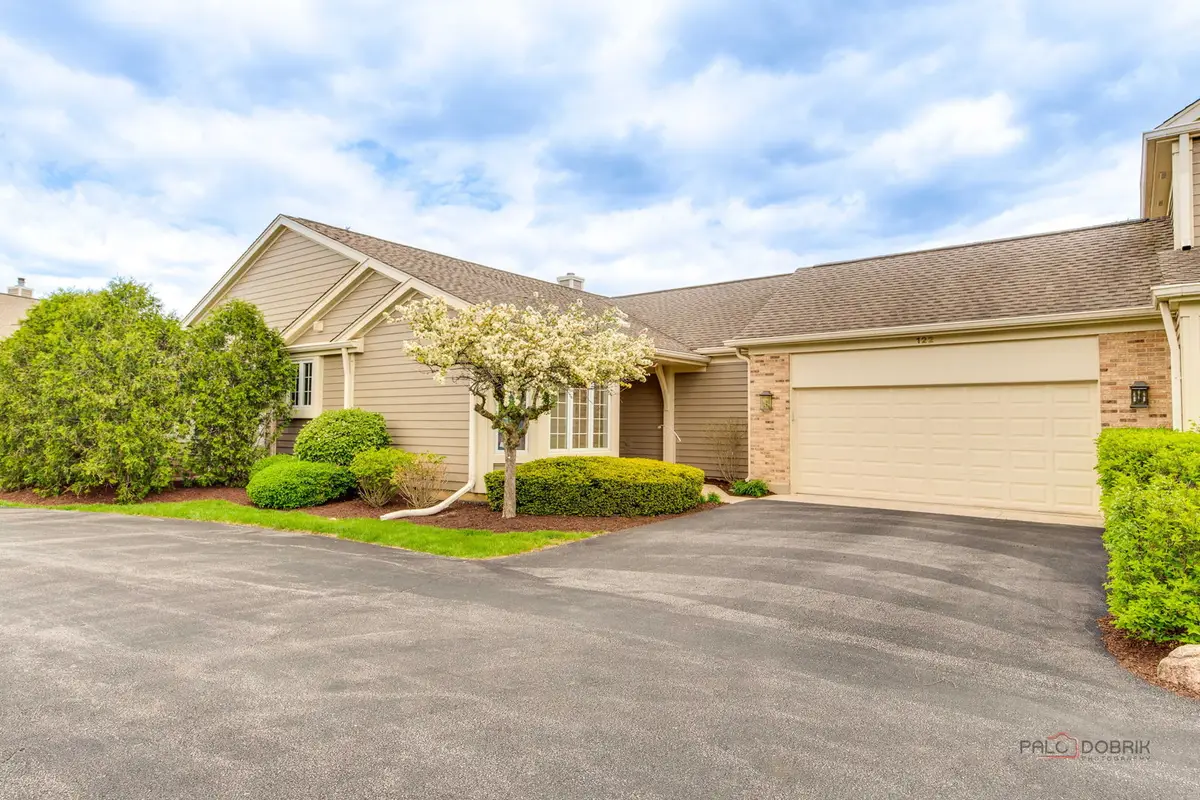
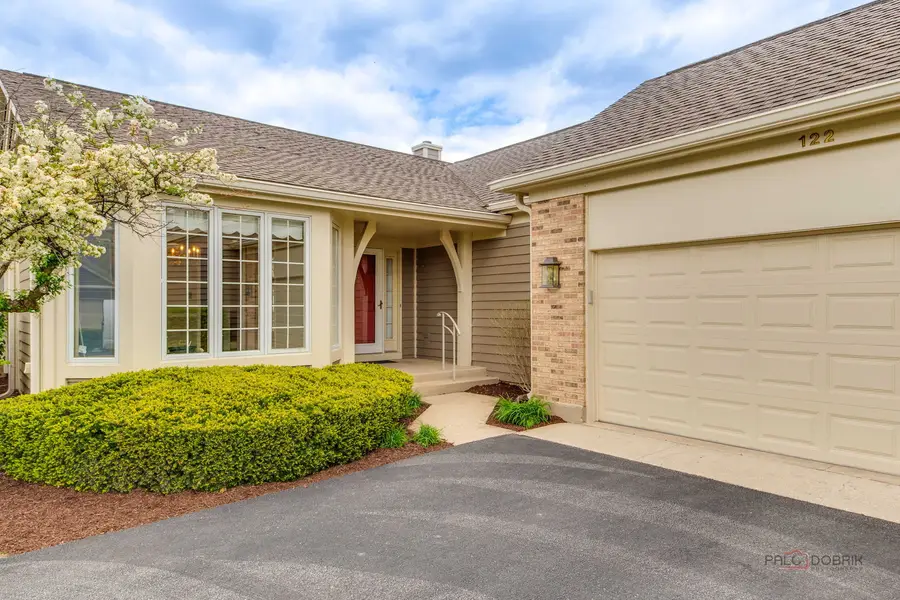
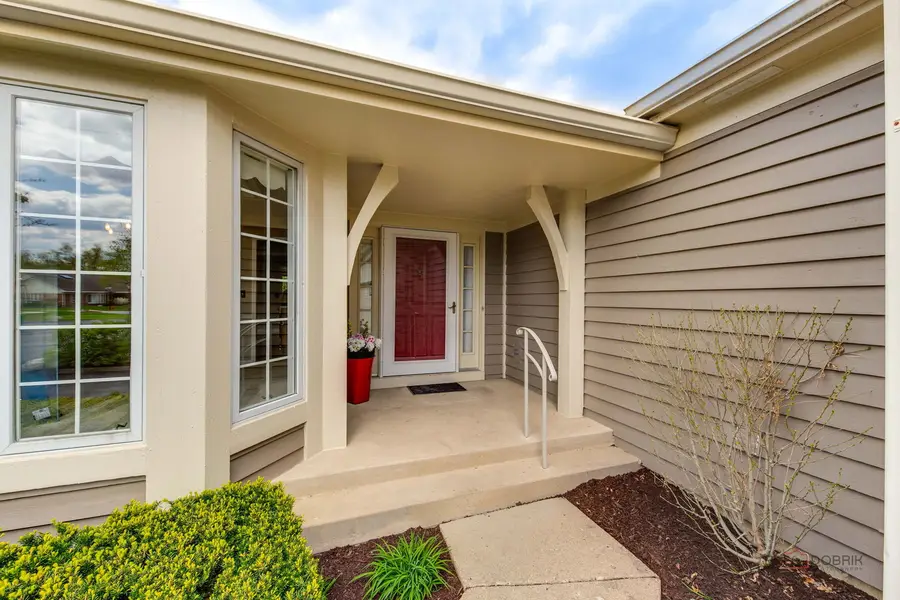
Listed by:rita o'connor
Office:re/max suburban
MLS#:12402014
Source:MLSNI
Price summary
- Price:$550,000
- Price per sq. ft.:$259.43
- Monthly HOA dues:$644
About this home
Gorgeous Inverness on the Ponds! Top drawer end unit Ranch townhome with spacious rooms, easy living floor plan, attached garage and soul soothing patio area. There's a lot to like here:jumbo living/great room with fireplace and French doors to the patio; generous dining room with bay window & boxed ceiling; cook's kitchen with large eating area and outside entrance for easy barbecues; den/office corner room with windows on two walls; cathedral ceiling in jumbo primary bedroom drenched with light; partial but very spacious basement. Good size kitchen is a cook's delight with lots of storage, window over the sink, new (2025) stove & dishwasher (2025), refrigerator (2021); stainless steel farm sink. HVAC: newer furnace, water heater 2021, newer sump pumps with battery back ups. Attached oversized garage has an insulated LiftMaster door. All this waits for you in a guarded community with lavish landscaping and ponds throughout the neighborhood! Come see today & move in next week! NOTE: Humidifier & Air Cleaner as-is. Owner believes they are in working order but hasn't actively used them in the past season.
Contact an agent
Home facts
- Year built:1988
- Listing Id #:12402014
- Added:51 day(s) ago
- Updated:August 13, 2025 at 10:47 AM
Rooms and interior
- Bedrooms:2
- Total bathrooms:2
- Full bathrooms:2
- Living area:2,120 sq. ft.
Heating and cooling
- Cooling:Central Air
- Heating:Forced Air, Natural Gas
Structure and exterior
- Roof:Asphalt
- Year built:1988
- Building area:2,120 sq. ft.
Schools
- High school:Wm Fremd High School
- Middle school:Walter R Sundling Middle School
- Elementary school:Marion Jordan Elementary School
Utilities
- Water:Public
- Sewer:Public Sewer
Finances and disclosures
- Price:$550,000
- Price per sq. ft.:$259.43
- Tax amount:$10,465 (2023)
New listings near 122 Kilchurn Lane
- New
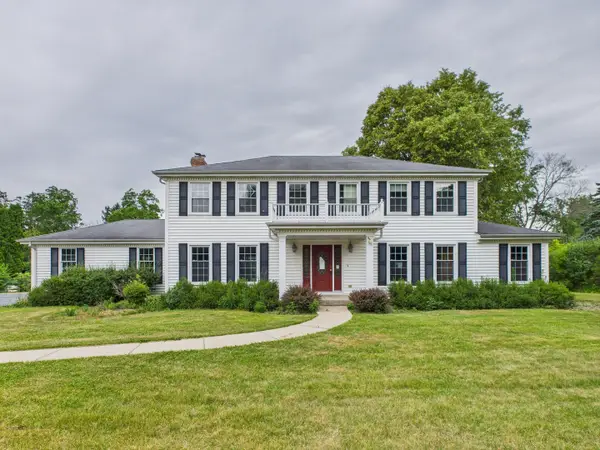 $700,000Active5 beds 4 baths3,355 sq. ft.
$700,000Active5 beds 4 baths3,355 sq. ft.558 Saint Andrews Lane, Inverness, IL 60067
MLS# 12407515Listed by: RE/MAX PREMIER - New
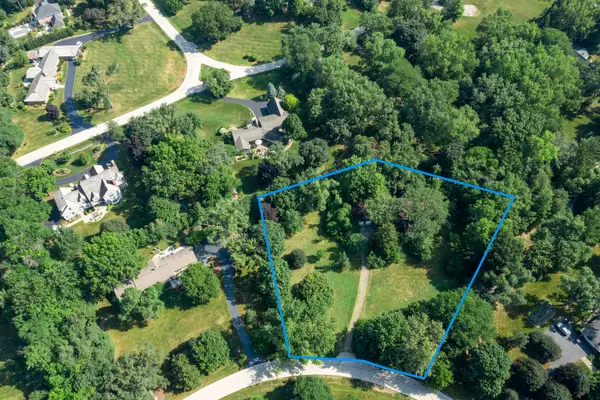 $500,000Active1.97 Acres
$500,000Active1.97 Acres449 Cumnock Road, Inverness, IL 60067
MLS# 12445560Listed by: CENTURY 21 CIRCLE 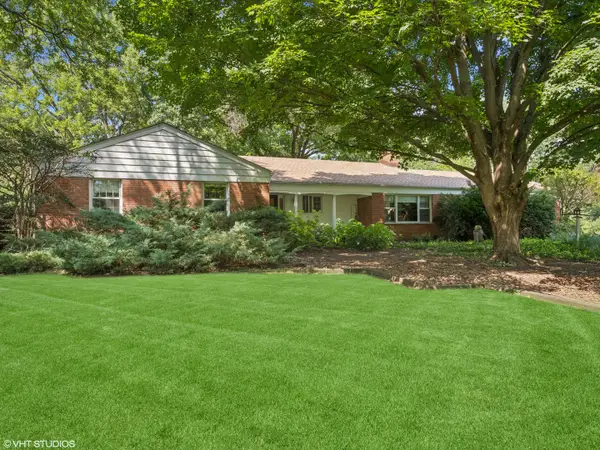 $589,900Pending3 beds 3 baths2,083 sq. ft.
$589,900Pending3 beds 3 baths2,083 sq. ft.1881 Tweed Road, Inverness, IL 60067
MLS# 12439981Listed by: @PROPERTIES CHRISTIE'S INTERNATIONAL REAL ESTATE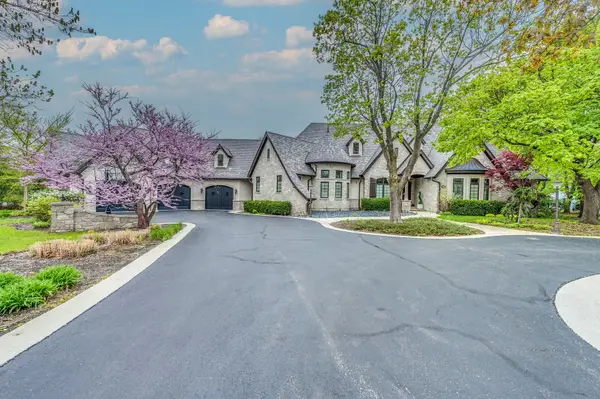 $1,675,000Active5 beds 4 baths4,956 sq. ft.
$1,675,000Active5 beds 4 baths4,956 sq. ft.217 Haman Road, Inverness, IL 60010
MLS# 12434649Listed by: ALL TIME REALTY, INC. $598,000Pending2 beds 3 baths2,789 sq. ft.
$598,000Pending2 beds 3 baths2,789 sq. ft.600 Stone Canyon Circle, Inverness, IL 60010
MLS# 12423645Listed by: @PROPERTIES CHRISTIE'S INTERNATIONAL REAL ESTATE $1,195,000Pending4 beds 5 baths4,772 sq. ft.
$1,195,000Pending4 beds 5 baths4,772 sq. ft.80 Gaelic Court, Inverness, IL 60010
MLS# 12433862Listed by: @PROPERTIES CHRISTIE'S INTERNATIONAL REAL ESTATE $507,000Pending4 beds 2 baths3,000 sq. ft.
$507,000Pending4 beds 2 baths3,000 sq. ft.222 Bradwell Road, Inverness, IL 60010
MLS# 12421902Listed by: @PROPERTIES CHRISTIE'S INTERNATIONAL REAL ESTATE $759,900Active4 beds 3 baths2,799 sq. ft.
$759,900Active4 beds 3 baths2,799 sq. ft.227 Stratford Lane, Inverness, IL 60010
MLS# 12427629Listed by: EHOMES REALTY, LTD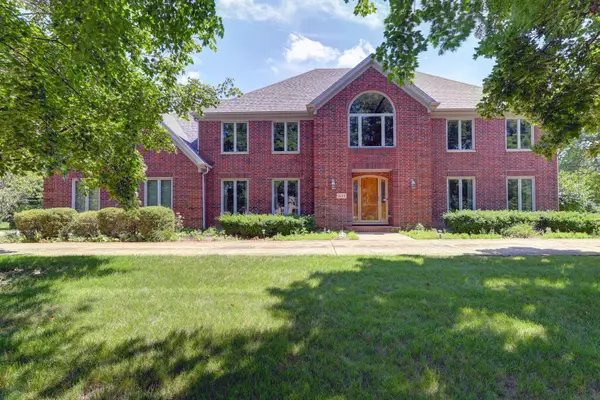 $1,050,000Pending6 beds 6 baths5,309 sq. ft.
$1,050,000Pending6 beds 6 baths5,309 sq. ft.1609 Clover Drive, Inverness, IL 60067
MLS# 12425254Listed by: STARTING POINT REALTY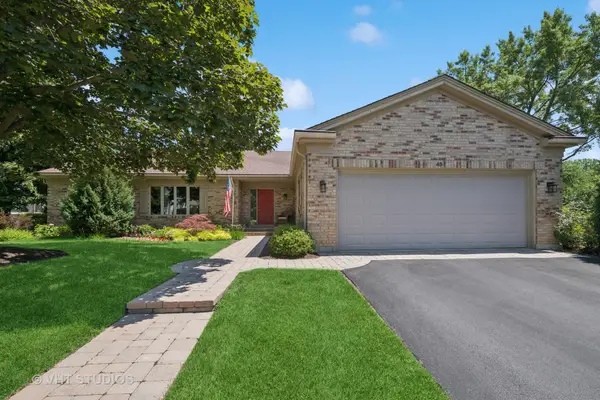 $850,000Pending4 beds 5 baths5,400 sq. ft.
$850,000Pending4 beds 5 baths5,400 sq. ft.45 Ravenscraig Lane, Inverness, IL 60067
MLS# 12414591Listed by: @PROPERTIES CHRISTIE'S INTERNATIONAL REAL ESTATE
