192 Glamis Lane, Inverness, IL 60067
Local realty services provided by:Better Homes and Gardens Real Estate Connections
192 Glamis Lane,Inverness, IL 60067
$790,000
- 3 Beds
- 5 Baths
- 2,400 sq. ft.
- Condominium
- Pending
Listed by: jonathan minerick
Office: homecoin.com
MLS#:12475994
Source:MLSNI
Price summary
- Price:$790,000
- Price per sq. ft.:$329.17
- Monthly HOA dues:$540
About this home
Your next home is this one in Inverness on the Ponds, a highly-desirable, gated community. Lovely 2400 sq. ft. ranch home with a full, finished basement. Kitchen features a fireplace, high- end appliances, granite counter tops, subway tile back splash, beautiful mahogany flooring, undercabinet lighting, white cabinetry with pullout drawers, plenty of pantry space and access to the side deck. An Italian marble mantel on the great room fireplace is stunning, making it the focal point of the room. The open floor plan great room and dining room feature a bay window, dramatic tray ceilings, and access to the large, back deck with mature tree views. In addition to a large, updated first-floor laundry room/mudroom with plenty of storage, conveniently located off the garage, this well-designed home features a main-floor powder room and two spacious main-floor bedrooms. Each bedroom has its own full bathroom. The master bathroom includes a walk-in closet and heated floor. The full English basement includes a large recreation room complete with wet bar and refrigerator, large L-shaped bar with seating for seven plus, powder room, third bedroom with full bathroom, workout room, workshop and large storage areas. Other home features include hot water circulator pump; battery backup sump pump system; new hot water heater, furnace and A/C; heated garage, larger garage; gutter guards and upgraded landscaping. Don't miss this one!
Contact an agent
Home facts
- Year built:1989
- Listing ID #:12475994
- Added:98 day(s) ago
- Updated:December 30, 2025 at 08:52 AM
Rooms and interior
- Bedrooms:3
- Total bathrooms:5
- Full bathrooms:3
- Half bathrooms:2
- Living area:2,400 sq. ft.
Heating and cooling
- Cooling:Central Air
- Heating:Forced Air, Natural Gas
Structure and exterior
- Roof:Asphalt
- Year built:1989
- Building area:2,400 sq. ft.
Utilities
- Water:Lake Michigan, Public
- Sewer:Public Sewer
Finances and disclosures
- Price:$790,000
- Price per sq. ft.:$329.17
- Tax amount:$11,178 (2023)
New listings near 192 Glamis Lane
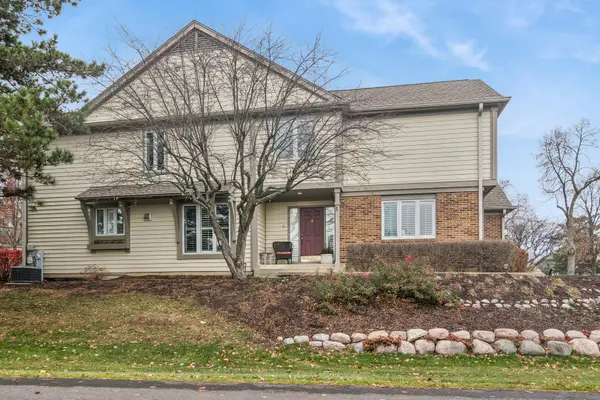 $625,000Pending3 beds 3 baths2,400 sq. ft.
$625,000Pending3 beds 3 baths2,400 sq. ft.130 Warkworth Lane, Inverness, IL 60067
MLS# 12516639Listed by: BAIRD & WARNER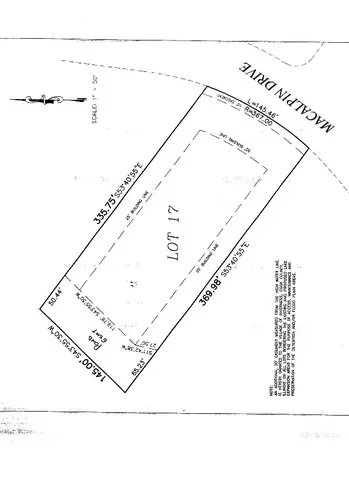 $490,000Active1.09 Acres
$490,000Active1.09 Acres1340 Macalpin Drive, Inverness, IL 60010
MLS# 12516930Listed by: HOMESMART CONNECT LLC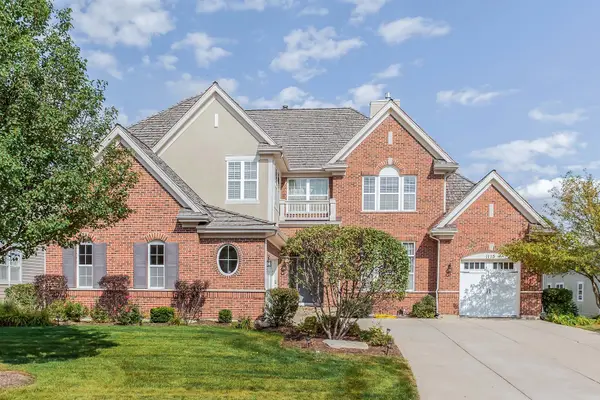 $949,900Pending5 beds 5 baths3,817 sq. ft.
$949,900Pending5 beds 5 baths3,817 sq. ft.1115 Ashley Lane, Inverness, IL 60010
MLS# 12512122Listed by: SOHUM REALTY, INC.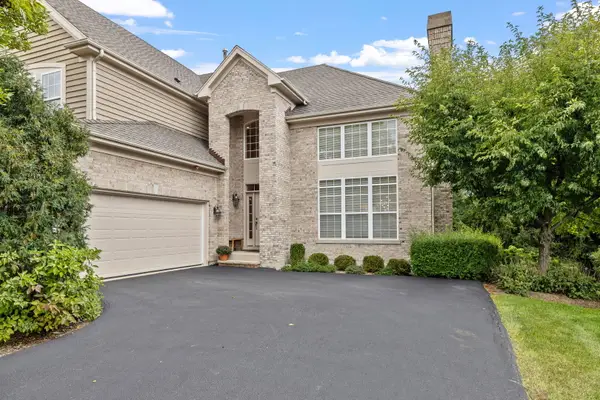 $794,000Pending4 beds 4 baths3,494 sq. ft.
$794,000Pending4 beds 4 baths3,494 sq. ft.805 Stone Canyon Circle, Inverness, IL 60010
MLS# 12500142Listed by: BAIRD & WARNER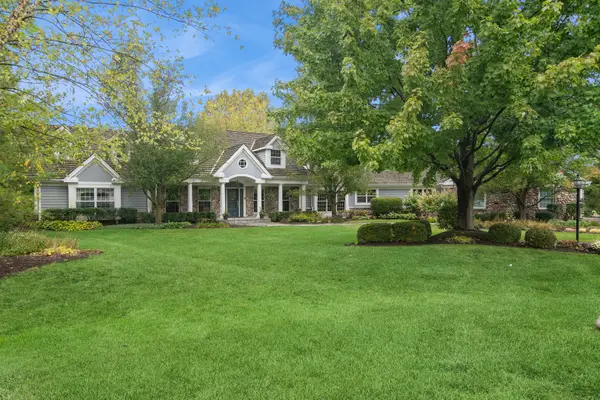 $1,559,000Active5 beds 5 baths5,908 sq. ft.
$1,559,000Active5 beds 5 baths5,908 sq. ft.1987 Selkirk Court, Inverness, IL 60010
MLS# 12494179Listed by: BAIRD & WARNER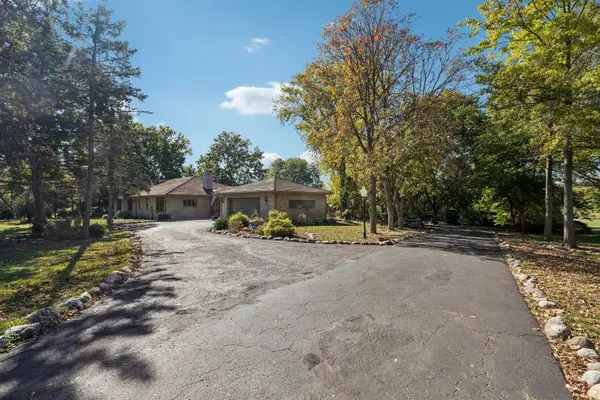 $724,900Active3 beds 4 baths2,800 sq. ft.
$724,900Active3 beds 4 baths2,800 sq. ft.1090 Roselle Road, Inverness, IL 60067
MLS# 12490505Listed by: REDFIN CORPORATION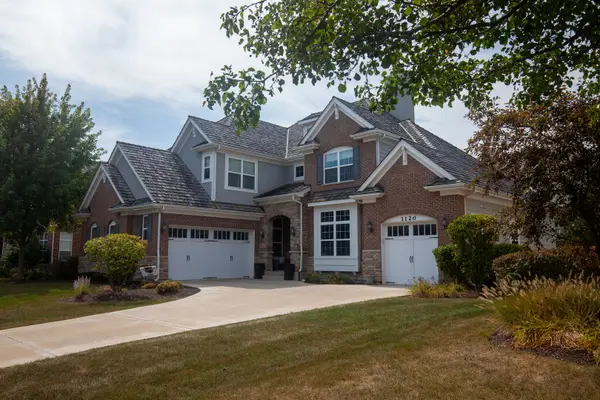 $899,000Active4 beds 5 baths3,770 sq. ft.
$899,000Active4 beds 5 baths3,770 sq. ft.1120 Ashley Lane, Inverness, IL 60010
MLS# 12485865Listed by: HOMESMART CONNECT LLC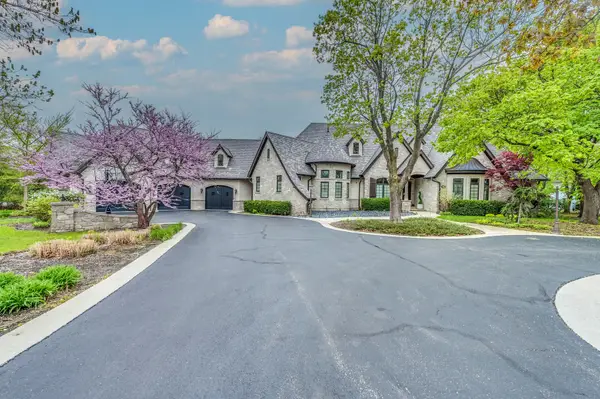 $1,400,000Pending5 beds 4 baths4,956 sq. ft.
$1,400,000Pending5 beds 4 baths4,956 sq. ft.217 Haman Road, Inverness, IL 60010
MLS# 12485685Listed by: ALL TIME REALTY, INC. $2,500,000Active5 beds 7 baths10,413 sq. ft.
$2,500,000Active5 beds 7 baths10,413 sq. ft.80 Geneva Court, Inverness, IL 60010
MLS# 12479197Listed by: JAMESON SOTHEBY'S INTERNATIONAL REALTY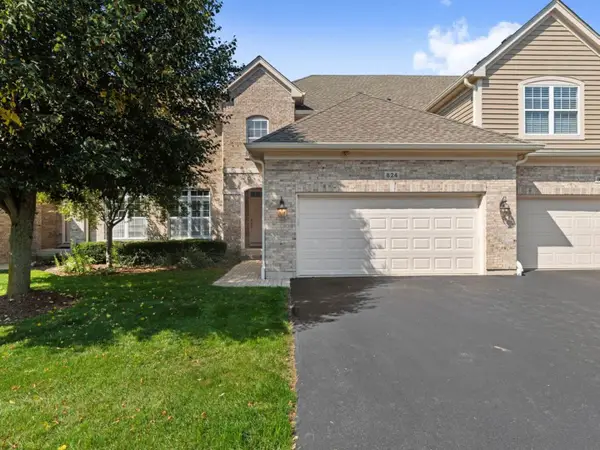 $479,900Pending2 beds 3 baths3,635 sq. ft.
$479,900Pending2 beds 3 baths3,635 sq. ft.824 Stone Canyon Circle #C2, Inverness, IL 60010
MLS# 12484031Listed by: COLDWELL BANKER REALTY
