2125 Harrow Gate Drive, Inverness, IL 60010
Local realty services provided by:Better Homes and Gardens Real Estate Star Homes
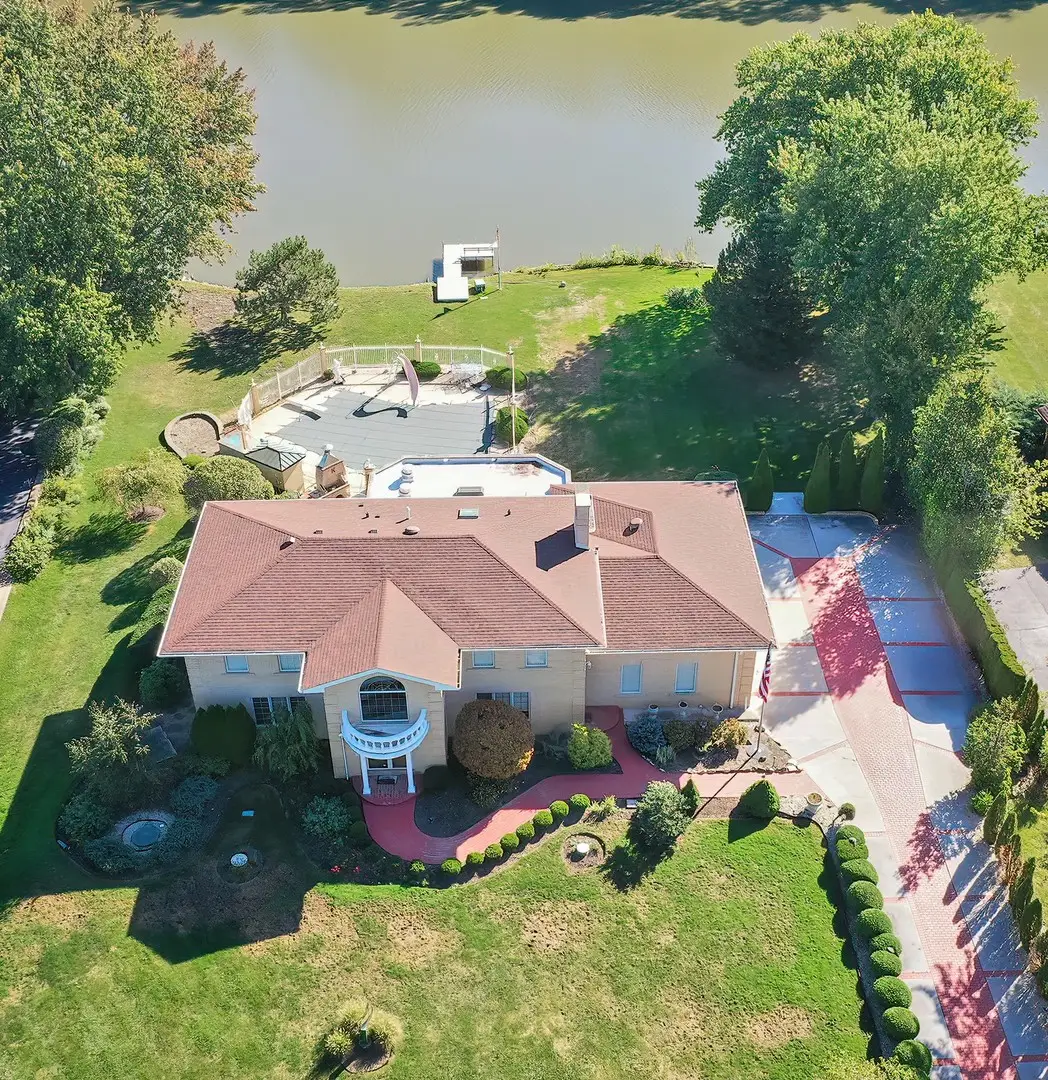

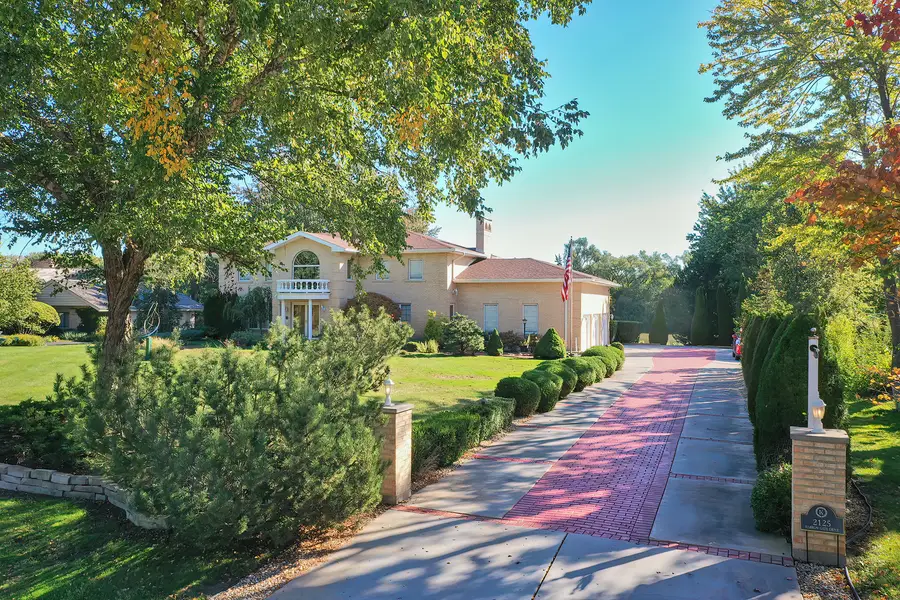
2125 Harrow Gate Drive,Inverness, IL 60010
$850,000
- 4 Beds
- 4 Baths
- 5,141 sq. ft.
- Single family
- Active
Listed by:jessica anthony
Office:jameson sotheby's international realty
MLS#:12353056
Source:MLSNI
Price summary
- Price:$850,000
- Price per sq. ft.:$165.34
- Monthly HOA dues:$30.42
About this home
Buyer got cold feet! So here's your 2nd chance to own a stunning, custom-built all-brick lake house! This spacious 4-bedroom residence includes 2 full and 2 half baths, hardwood floors and elegant crown molding throughout. The walk-out basement is an entertainer's dream-featuring heated floors, a sauna, workout room, bar area, cozy fireplace and a secondary kitchen as well as a wine cellar. You'll love the unique 2-story temperature controlled greenhouse/solarium-perfect for plant lovers or simply enjoying sunlit relaxation year-round. Step outside to your private oasis: the professionally landscaped 1-acre property boasts a brick patio, outdoor fireplace, in-ground pool, and private pier - perfect for lakeside relaxation or sunset gatherings. Mature trees surround the property, creating a peaceful and secluded retreat. Barrington School District. You will feel like you're on vacation all year long-don't miss this rare opportunity!
Contact an agent
Home facts
- Year built:1981
- Listing Id #:12353056
- Added:105 day(s) ago
- Updated:August 13, 2025 at 10:47 AM
Rooms and interior
- Bedrooms:4
- Total bathrooms:4
- Full bathrooms:2
- Half bathrooms:2
- Living area:5,141 sq. ft.
Heating and cooling
- Cooling:Central Air, Zoned
- Heating:Forced Air, Natural Gas, Sep Heating Systems - 2+, Zoned
Structure and exterior
- Roof:Asphalt
- Year built:1981
- Building area:5,141 sq. ft.
- Lot area:1.01 Acres
Schools
- High school:Barrington High School
- Middle school:Barrington Middle School Prairie
- Elementary school:Hough Street Elementary School
Finances and disclosures
- Price:$850,000
- Price per sq. ft.:$165.34
- Tax amount:$13,764 (2023)
New listings near 2125 Harrow Gate Drive
- New
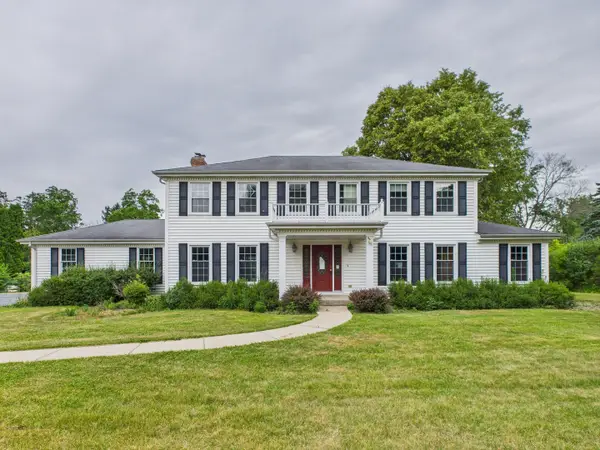 $700,000Active5 beds 4 baths3,355 sq. ft.
$700,000Active5 beds 4 baths3,355 sq. ft.558 Saint Andrews Lane, Inverness, IL 60067
MLS# 12407515Listed by: RE/MAX PREMIER - New
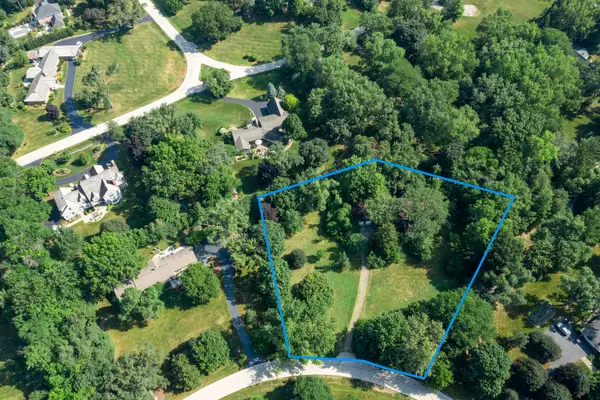 $500,000Active1.97 Acres
$500,000Active1.97 Acres449 Cumnock Road, Inverness, IL 60067
MLS# 12445560Listed by: CENTURY 21 CIRCLE 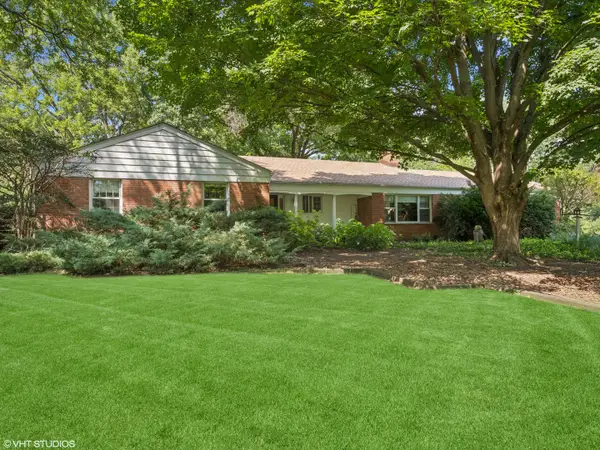 $589,900Pending3 beds 3 baths2,083 sq. ft.
$589,900Pending3 beds 3 baths2,083 sq. ft.1881 Tweed Road, Inverness, IL 60067
MLS# 12439981Listed by: @PROPERTIES CHRISTIE'S INTERNATIONAL REAL ESTATE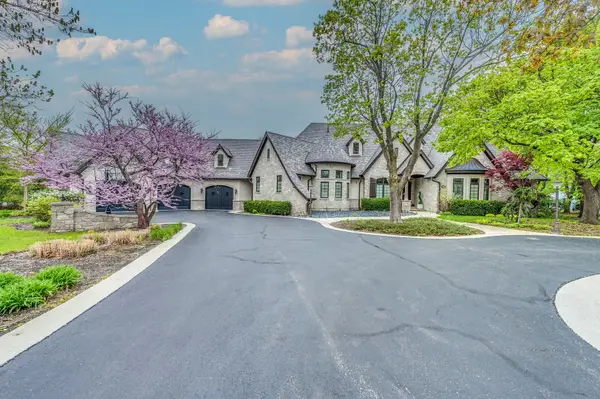 $1,675,000Active5 beds 4 baths4,956 sq. ft.
$1,675,000Active5 beds 4 baths4,956 sq. ft.217 Haman Road, Inverness, IL 60010
MLS# 12434649Listed by: ALL TIME REALTY, INC. $598,000Pending2 beds 3 baths2,789 sq. ft.
$598,000Pending2 beds 3 baths2,789 sq. ft.600 Stone Canyon Circle, Inverness, IL 60010
MLS# 12423645Listed by: @PROPERTIES CHRISTIE'S INTERNATIONAL REAL ESTATE $1,195,000Pending4 beds 5 baths4,772 sq. ft.
$1,195,000Pending4 beds 5 baths4,772 sq. ft.80 Gaelic Court, Inverness, IL 60010
MLS# 12433862Listed by: @PROPERTIES CHRISTIE'S INTERNATIONAL REAL ESTATE $507,000Pending4 beds 2 baths3,000 sq. ft.
$507,000Pending4 beds 2 baths3,000 sq. ft.222 Bradwell Road, Inverness, IL 60010
MLS# 12421902Listed by: @PROPERTIES CHRISTIE'S INTERNATIONAL REAL ESTATE $759,900Active4 beds 3 baths2,799 sq. ft.
$759,900Active4 beds 3 baths2,799 sq. ft.227 Stratford Lane, Inverness, IL 60010
MLS# 12427629Listed by: EHOMES REALTY, LTD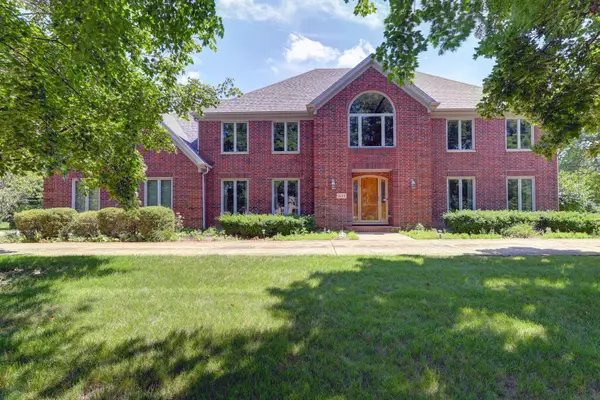 $1,050,000Pending6 beds 6 baths5,309 sq. ft.
$1,050,000Pending6 beds 6 baths5,309 sq. ft.1609 Clover Drive, Inverness, IL 60067
MLS# 12425254Listed by: STARTING POINT REALTY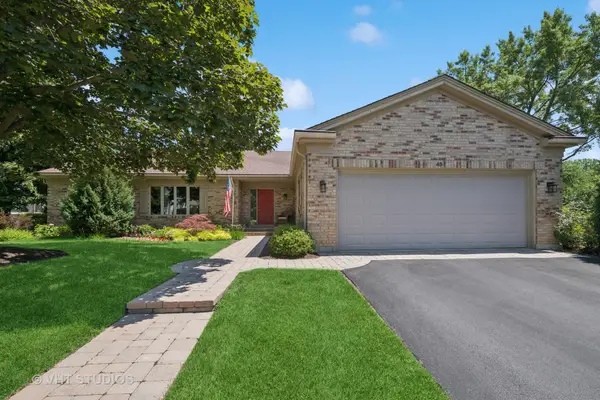 $850,000Pending4 beds 5 baths5,400 sq. ft.
$850,000Pending4 beds 5 baths5,400 sq. ft.45 Ravenscraig Lane, Inverness, IL 60067
MLS# 12414591Listed by: @PROPERTIES CHRISTIE'S INTERNATIONAL REAL ESTATE
