937 Braeburn Road, Inverness, IL 60067
Local realty services provided by:Better Homes and Gardens Real Estate Connections

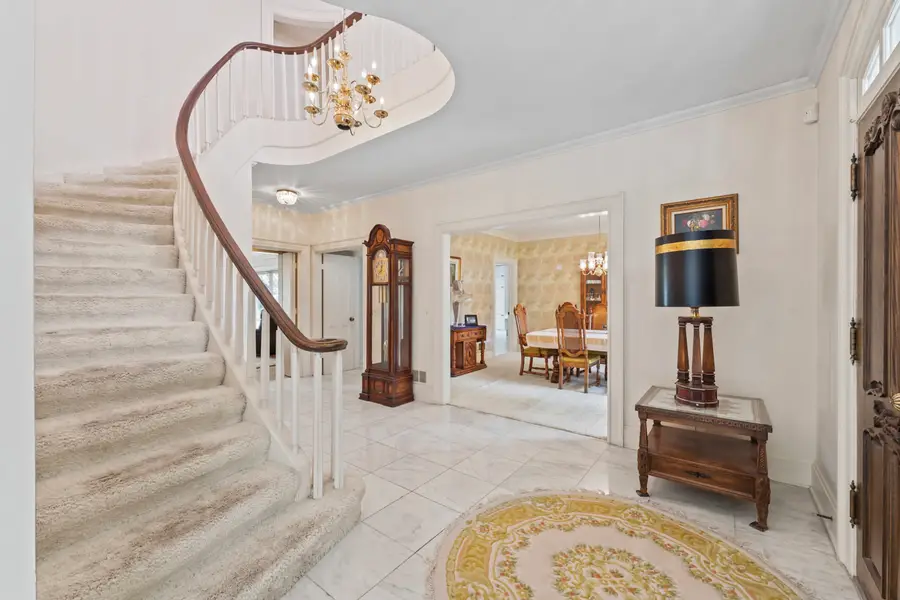
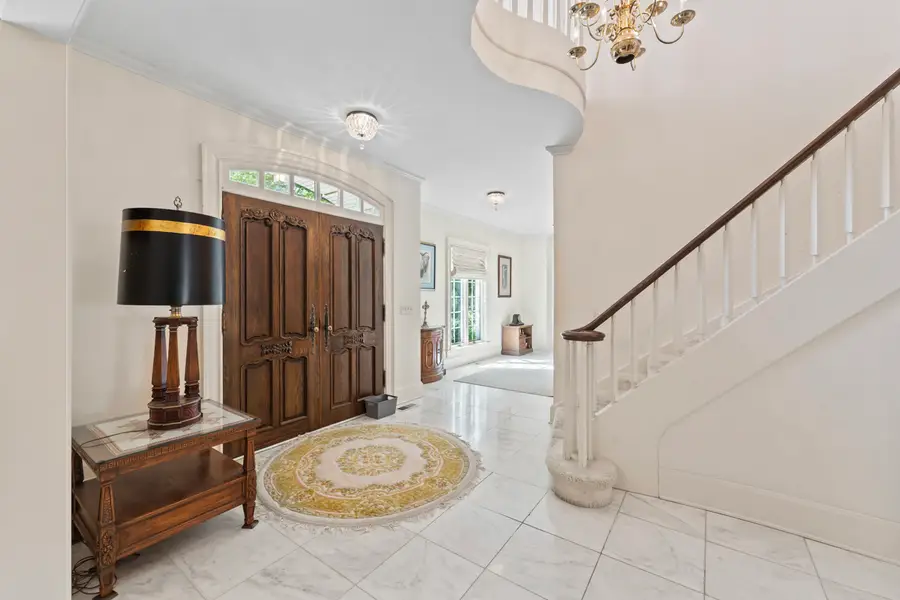
Listed by:amy kite
Office:keller williams infinity
MLS#:12393346
Source:MLSNI
Price summary
- Price:$937,000
- Price per sq. ft.:$179.3
About this home
High on the hill of this corner lot with circle driveway this brick 5226 sq ft property with a finished walk-out basement is ready for its new owner. The Italian marble entry way with 2 story ceiling overlooks the separate dining room with hidden china closet and cathedral ceiling family room secluded in the back of the home for privacy with gas start fireplace. The kitchen with large eating area, island and desk space has a double sided wet bar shared with the family room. The laundry room and back staircase are passed as you make your way to the informal entrance and 4 car attached garage. On the opposite side of the formal entry you will find a office with built-ins, a full bath with marble floors and a wonderfully sized formal living room with fireplace overlooking the grounds. Upstairs the primary bedroom is shielded from noise by a spacious sitting area before you step down into the bedroom with fireplace. As you continue through the room you will find the primary bathroom with shower, large jetted tub, dual sinks and walk-in closet. Upstairs there are 3 additional bedrooms and 2 hall bathrooms providing plenty of area to get ready in the morning. The walk-out basement has a large recreation area, additional TV area and bar near the sliders to the stone patio. There are 2 large storage rooms and a full bath with sauna.
Contact an agent
Home facts
- Year built:1979
- Listing Id #:12393346
- Added:38 day(s) ago
- Updated:August 13, 2025 at 10:47 AM
Rooms and interior
- Bedrooms:5
- Total bathrooms:6
- Full bathrooms:5
- Half bathrooms:1
- Living area:5,226 sq. ft.
Heating and cooling
- Cooling:Central Air
- Heating:Forced Air, Natural Gas
Structure and exterior
- Roof:Asphalt
- Year built:1979
- Building area:5,226 sq. ft.
- Lot area:1.02 Acres
Schools
- High school:Wm Fremd High School
- Middle school:Walter R Sundling Middle School
- Elementary school:Marion Jordan Elementary School
Finances and disclosures
- Price:$937,000
- Price per sq. ft.:$179.3
- Tax amount:$23,159 (2023)
New listings near 937 Braeburn Road
- New
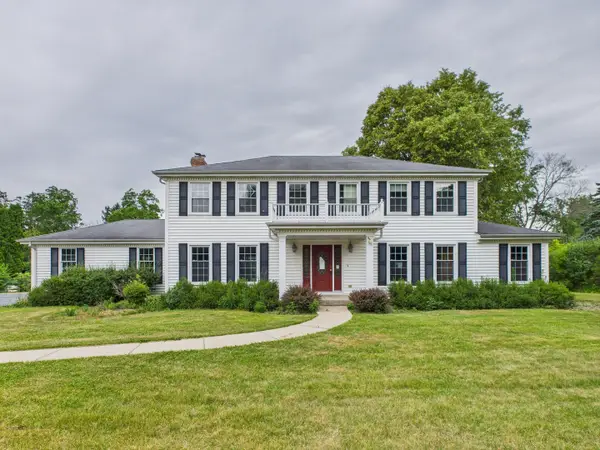 $700,000Active5 beds 4 baths3,355 sq. ft.
$700,000Active5 beds 4 baths3,355 sq. ft.558 Saint Andrews Lane, Inverness, IL 60067
MLS# 12407515Listed by: RE/MAX PREMIER - New
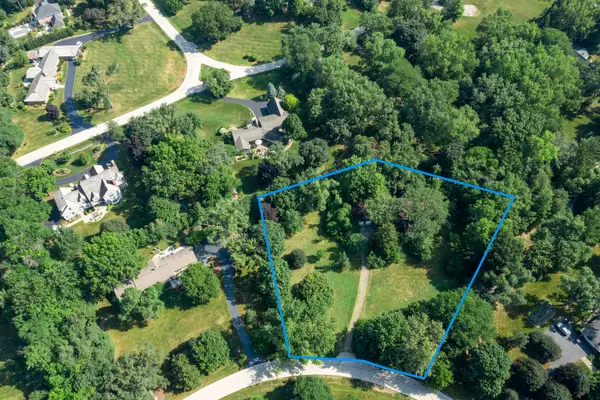 $500,000Active1.97 Acres
$500,000Active1.97 Acres449 Cumnock Road, Inverness, IL 60067
MLS# 12445560Listed by: CENTURY 21 CIRCLE 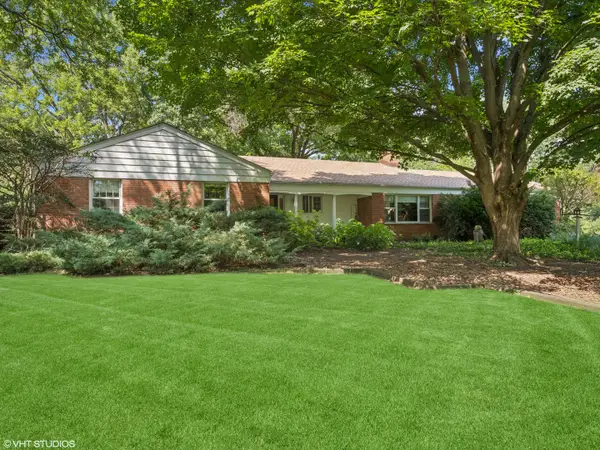 $589,900Pending3 beds 3 baths2,083 sq. ft.
$589,900Pending3 beds 3 baths2,083 sq. ft.1881 Tweed Road, Inverness, IL 60067
MLS# 12439981Listed by: @PROPERTIES CHRISTIE'S INTERNATIONAL REAL ESTATE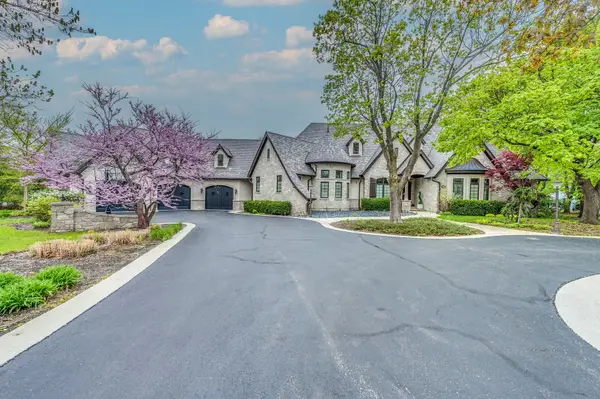 $1,675,000Active5 beds 4 baths4,956 sq. ft.
$1,675,000Active5 beds 4 baths4,956 sq. ft.217 Haman Road, Inverness, IL 60010
MLS# 12434649Listed by: ALL TIME REALTY, INC. $598,000Pending2 beds 3 baths2,789 sq. ft.
$598,000Pending2 beds 3 baths2,789 sq. ft.600 Stone Canyon Circle, Inverness, IL 60010
MLS# 12423645Listed by: @PROPERTIES CHRISTIE'S INTERNATIONAL REAL ESTATE $1,195,000Pending4 beds 5 baths4,772 sq. ft.
$1,195,000Pending4 beds 5 baths4,772 sq. ft.80 Gaelic Court, Inverness, IL 60010
MLS# 12433862Listed by: @PROPERTIES CHRISTIE'S INTERNATIONAL REAL ESTATE $507,000Pending4 beds 2 baths3,000 sq. ft.
$507,000Pending4 beds 2 baths3,000 sq. ft.222 Bradwell Road, Inverness, IL 60010
MLS# 12421902Listed by: @PROPERTIES CHRISTIE'S INTERNATIONAL REAL ESTATE $759,900Active4 beds 3 baths2,799 sq. ft.
$759,900Active4 beds 3 baths2,799 sq. ft.227 Stratford Lane, Inverness, IL 60010
MLS# 12427629Listed by: EHOMES REALTY, LTD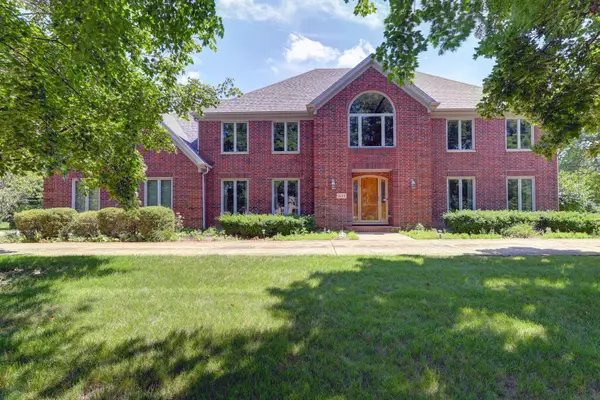 $1,050,000Pending6 beds 6 baths5,309 sq. ft.
$1,050,000Pending6 beds 6 baths5,309 sq. ft.1609 Clover Drive, Inverness, IL 60067
MLS# 12425254Listed by: STARTING POINT REALTY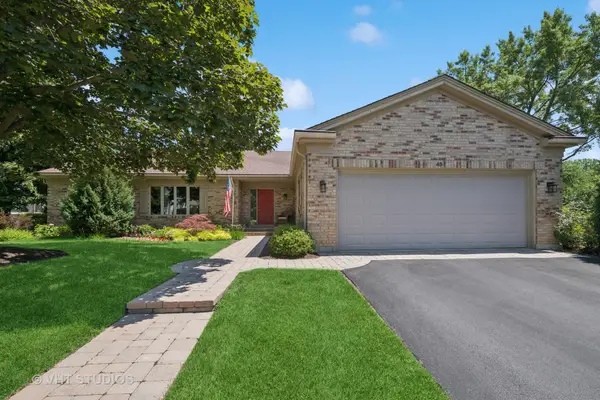 $850,000Pending4 beds 5 baths5,400 sq. ft.
$850,000Pending4 beds 5 baths5,400 sq. ft.45 Ravenscraig Lane, Inverness, IL 60067
MLS# 12414591Listed by: @PROPERTIES CHRISTIE'S INTERNATIONAL REAL ESTATE
