224 Channel Drive, Island Lake, IL 60042
Local realty services provided by:Better Homes and Gardens Real Estate Star Homes
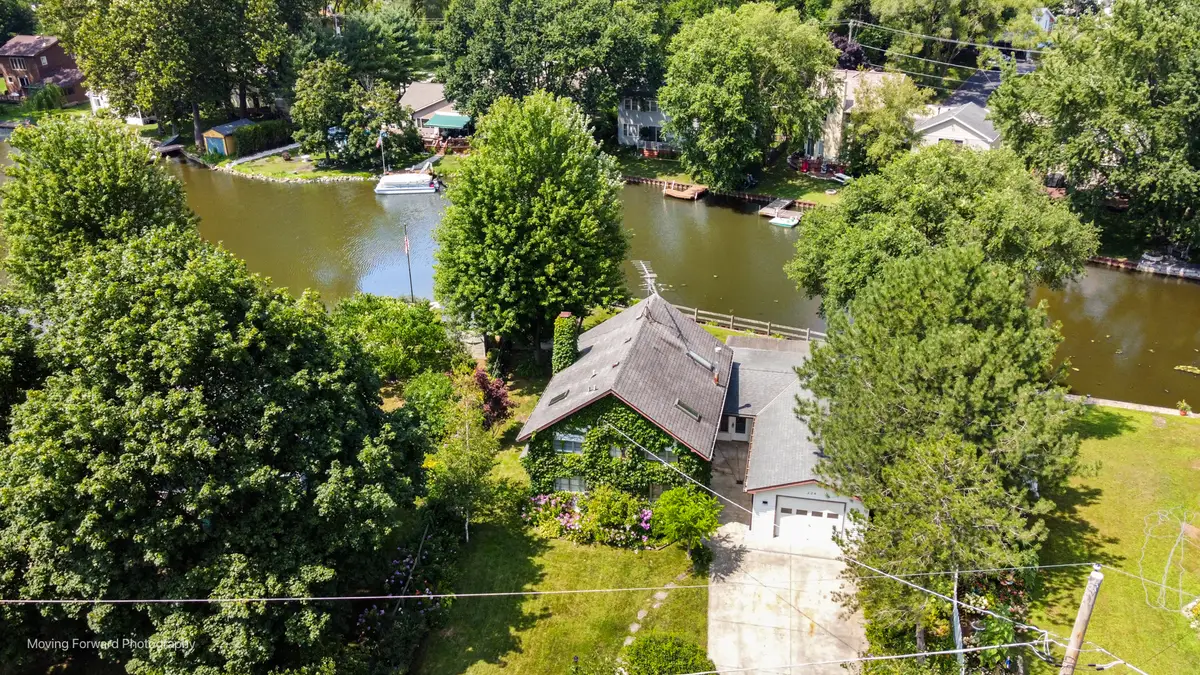

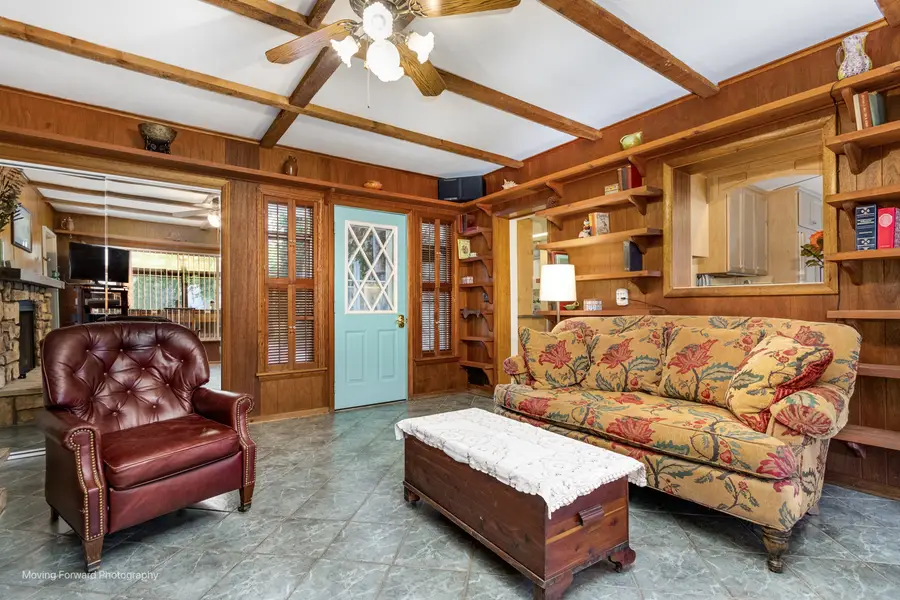
224 Channel Drive,Island Lake, IL 60042
$300,000
- 3 Beds
- 2 Baths
- 1,783 sq. ft.
- Single family
- Pending
Listed by:marlene castagna
Office:berkshire hathaway homeservices starck real estate
MLS#:12436396
Source:MLSNI
Price summary
- Price:$300,000
- Price per sq. ft.:$168.26
About this home
Welcome to 224 Channel Drive, a distinctive chalet-style home perfectly located on the channel to Island Lake, offering water views from both the front and back yards. This home is a rare find with its warm architectural charm, mature landscaping, and thoughtful updates throughout, such as the remodeled kitchen by KDA, and it has 2 fireplaces. Step into the vaulted-ceiling living room adorned with rich, solid mahogany wood paneling and a cozy wood-burning fireplace. An open loft above adds character and flexibility to the floor plan, leading to the private second-floor primary suite with its own closet and full bath. The loft area could also be converted to a possible bedroom, as it already has a cedar-lined closet. The beautifully updated kitchen features custom-built natural maple plywood cabinetry with under-cabinet lighting, a built-in Sub-Zero refrigerator with matching panel fronts, a full-sized freezer in the pantry/utility area, and a cleverly designed base cabinet with an appliance lift-ideal for mixers or food processors. All the appliances (electric range/oven, refrigerator, dishwasher & microwave) are included, even the washer and dryer. The dryer is currently a gas dryer, but there is an unused 220V line available if you choose to have an electric dryer someday. The pantry/utility area also accommodates a first-floor laundry with a stacked washer and dryer. The space is mostly wheelchair accessible and could be fully accessible with modifications. There is even a desk area and a built-in buffet-style cabinet. Enjoy the spacious beamed family room with a vent-free gas fireplace and a double-deep closet with dual clothes rods. Two additional bedrooms are located on the first floor, along with ceramic tile flooring throughout for ease of maintenance. All windows throughout this home have vertical blinds, mini blinds, draperies, or Roman shades for window coverings. This home offers extra living spaces, including a private indoor sauna, an attached 3-season room, and a dining area off the remodeled kitchen, making it even more perfect for entertaining. Outside, there is a concrete driveway and a partially fenced backyard (with a grandfathered-in fence along the water's edge) that opens to a deck on the channel edge and a cantilevered pier with boat cleats ideal for docking a pontoon or fishing boat. There is even a hookup for a gas grill, so you no longer need to worry about running out of gas right in the middle of BBQ'ing. The steel seawall (which was replaced in the late 90's) provides added protection and structure along the channel. Mature trees provide natural shade and privacy, and the climbing vines help keep the home cool in the summer months. Island Lake's 10-horsepower limit makes it an ideal location for peaceful activities such as boating, canoeing, kayaking, swimming, and fishing. With an amplified roof antenna and rotor offering reception to over 60 free TV channels, and all appliances included, this waterfront retreat is move-in ready and packed with a range of amenities. This home is sold "As Is".
Contact an agent
Home facts
- Year built:1946
- Listing Id #:12436396
- Added:3 day(s) ago
- Updated:August 13, 2025 at 07:45 AM
Rooms and interior
- Bedrooms:3
- Total bathrooms:2
- Full bathrooms:2
- Living area:1,783 sq. ft.
Heating and cooling
- Cooling:Central Air
- Heating:Forced Air, Natural Gas
Structure and exterior
- Roof:Asphalt
- Year built:1946
- Building area:1,783 sq. ft.
- Lot area:0.19 Acres
Schools
- High school:Wauconda Comm High School
- Middle school:Matthews Middle School
- Elementary school:Cotton Creek Elementary School
Utilities
- Water:Public
- Sewer:Public Sewer
Finances and disclosures
- Price:$300,000
- Price per sq. ft.:$168.26
- Tax amount:$5,750 (2024)
New listings near 224 Channel Drive
- Open Sun, 11am to 1pmNew
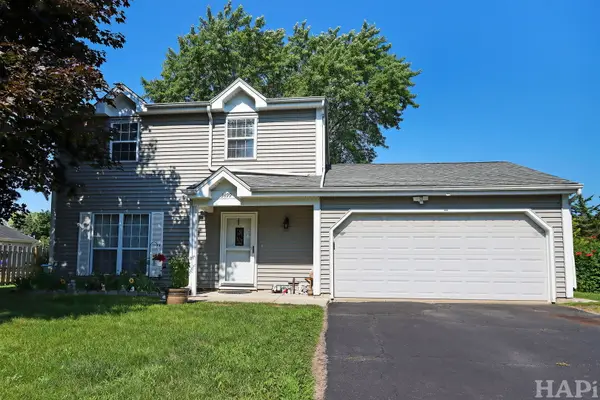 $295,000Active3 beds 2 baths1,478 sq. ft.
$295,000Active3 beds 2 baths1,478 sq. ft.3499 Plymouth Lane, Island Lake, IL 60042
MLS# 12438318Listed by: KELLER WILLIAMS SUCCESS REALTY 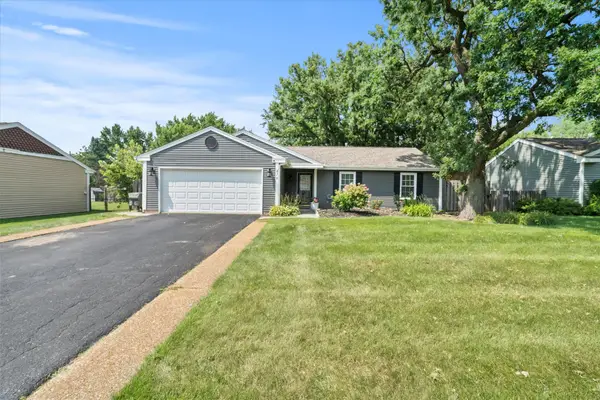 $285,000Pending3 beds 1 baths1,219 sq. ft.
$285,000Pending3 beds 1 baths1,219 sq. ft.874 Plymouth Lane, Island Lake, IL 60042
MLS# 12436456Listed by: BERKSHIRE HATHAWAY HOMESERVICES STARCK REAL ESTATE- Open Sat, 12 to 2pmNew
 $519,000Active4 beds 3 baths2,724 sq. ft.
$519,000Active4 beds 3 baths2,724 sq. ft.2448 Fen View Circle, Island Lake, IL 60042
MLS# 12440267Listed by: @PROPERTIES CHRISTIE'S INTERNATIONAL REAL ESTATE 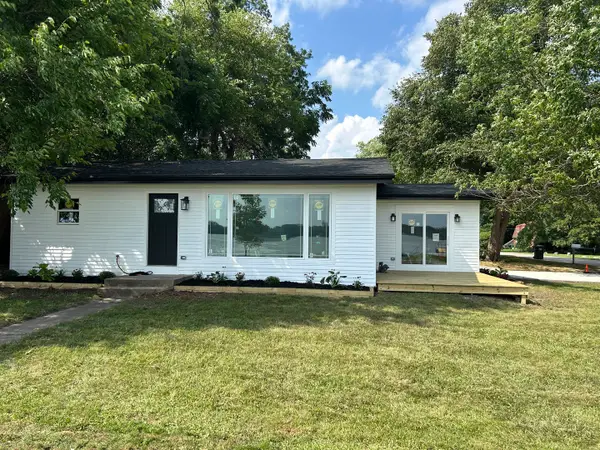 $349,900Active3 beds 1 baths1,188 sq. ft.
$349,900Active3 beds 1 baths1,188 sq. ft.Address Withheld By Seller, Island Lake, IL 60042
MLS# 12379203Listed by: ADVOCATE REALTY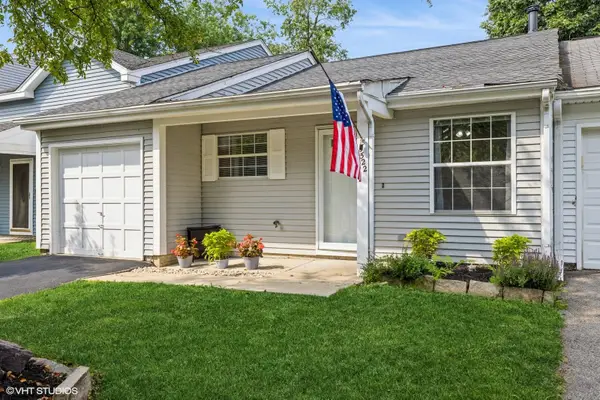 $229,900Pending2 beds 1 baths867 sq. ft.
$229,900Pending2 beds 1 baths867 sq. ft.3522 Southport Drive, Island Lake, IL 60042
MLS# 12432087Listed by: BERKSHIRE HATHAWAY HOMESERVICES STARCK REAL ESTATE $229,900Pending3 beds 2 baths1,297 sq. ft.
$229,900Pending3 beds 2 baths1,297 sq. ft.505 Newbury Drive, Island Lake, IL 60042
MLS# 12431575Listed by: FULTON GRACE REALTY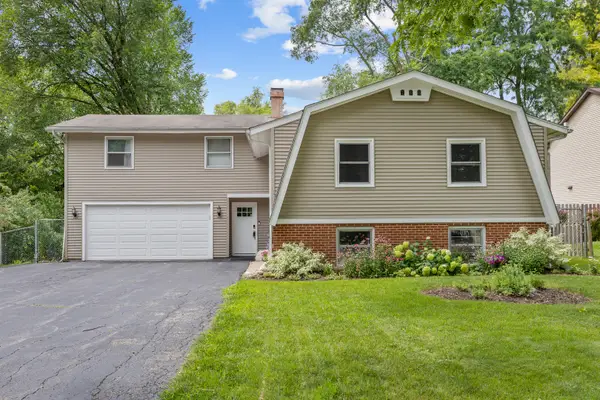 $343,900Pending5 beds 4 baths2,824 sq. ft.
$343,900Pending5 beds 4 baths2,824 sq. ft.3217 Midway Drive, Island Lake, IL 60042
MLS# 12430126Listed by: CENTURY 21 NEW HERITAGE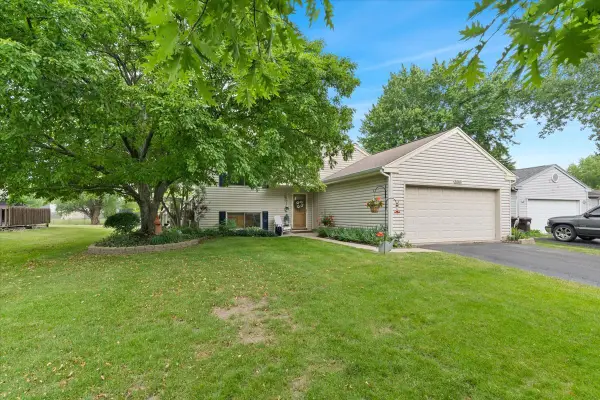 $339,900Pending3 beds 2 baths1,000 sq. ft.
$339,900Pending3 beds 2 baths1,000 sq. ft.3583 Newport Drive, Island Lake, IL 60042
MLS# 12428564Listed by: KELLER WILLIAMS NORTH SHORE WEST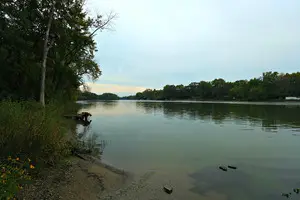 $65,000Active1.1 Acres
$65,000Active1.1 Acres0 Southport Drive, Island Lake, IL 60042
MLS# 12426025Listed by: RE/MAX PLAZA

