3217 Midway Drive, Island Lake, IL 60042
Local realty services provided by:Better Homes and Gardens Real Estate Star Homes
3217 Midway Drive,Island Lake, IL 60042
$340,000
- 5 Beds
- 4 Baths
- - sq. ft.
- Single family
- Sold
Listed by:sara mitchell
Office:century 21 new heritage
MLS#:12430126
Source:MLSNI
Sorry, we are unable to map this address
Price summary
- Price:$340,000
About this home
Well maintained home with flexible living space on three levels ~ Ideal for In-Law Arrangement, Roomate or Multi-Generational Living! Completely Updated Kitchen with Huge Island ~ 42" White Cabinets with Crown Molding ~ Granite Counters ~ Custom Backsplash ~ Stainless Steel Appliances ~ Upgraded Lighting ~ Wood Laminate Flooring on Main Floor ~ Updated Powder Room ~ Primary Suite with Walk-In Closet ~ Completely Remodeled Bath with Custom Shower with Glass Doors ~ Freestanding Soaking Tub ~ Custom Dual Bowl Vanity ~ Lower Level with Exterior Access offers Rec Room with Ceramic Flooring and Fireplace, Additional Bedroom/Workout Room, Laundry Room & Full Bath ~ Bonus Space Above Garage offers Separate Staircase to Living Room, Bedroom and Full Bath ~ Brand NEW Oversized Deck ($9000+) ~ Fenced Yard ~ Storage Shed ~ Extended Garage with Service Door to Backyard ~ Double Lot with 2 PINS ~ Plus the Owner Had ComEd Bury Power Lines ($7000) ~ All this in close proximity to Island Lake!
Contact an agent
Home facts
- Year built:1972
- Listing ID #:12430126
- Added:66 day(s) ago
- Updated:September 30, 2025 at 11:41 AM
Rooms and interior
- Bedrooms:5
- Total bathrooms:4
- Full bathrooms:3
- Half bathrooms:1
Heating and cooling
- Cooling:Central Air
- Heating:Forced Air, Natural Gas
Structure and exterior
- Roof:Asphalt
- Year built:1972
Utilities
- Water:Public
- Sewer:Public Sewer
Finances and disclosures
- Price:$340,000
- Tax amount:$6,917 (2024)
New listings near 3217 Midway Drive
- New
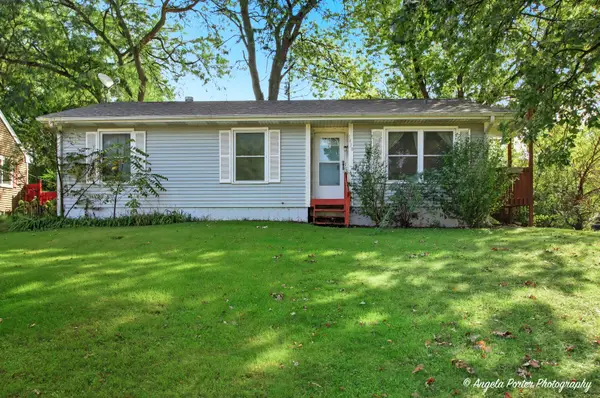 $309,900Active4 beds 3 baths1,824 sq. ft.
$309,900Active4 beds 3 baths1,824 sq. ft.3828 Eastway Drive, Island Lake, IL 60042
MLS# 12376931Listed by: HOMESMART CONNECT LLC - New
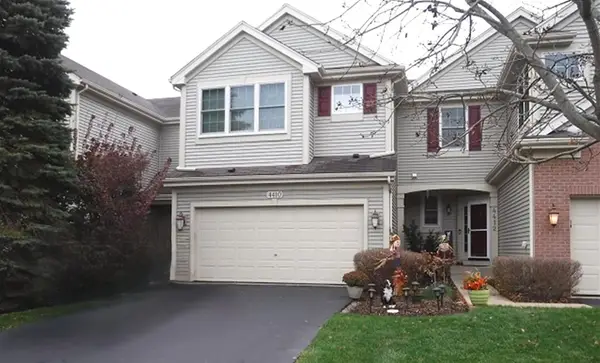 $300,000Active3 beds 4 baths2,224 sq. ft.
$300,000Active3 beds 4 baths2,224 sq. ft.4410 Shooting Star Court, Island Lake, IL 60042
MLS# 12479463Listed by: E- SIGNATURE REALTY - New
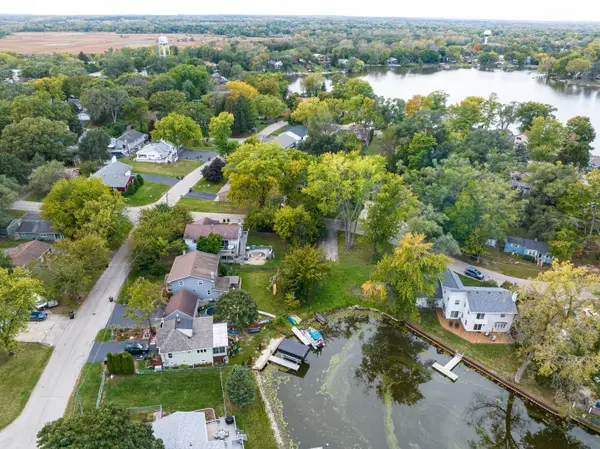 $55,000Active0 Acres
$55,000Active0 Acres228 South Shore Drive, Island Lake, IL 60042
MLS# 12479184Listed by: COLDWELL BANKER REALTY 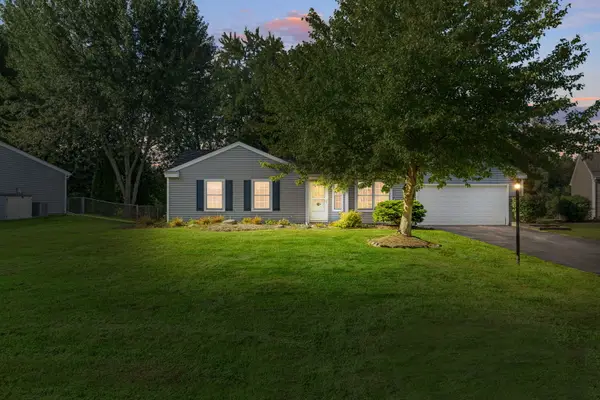 $289,900Pending3 beds 1 baths1,090 sq. ft.
$289,900Pending3 beds 1 baths1,090 sq. ft.833 Dartmouth Drive, Island Lake, IL 60042
MLS# 12474113Listed by: COLDWELL BANKER REALTY- New
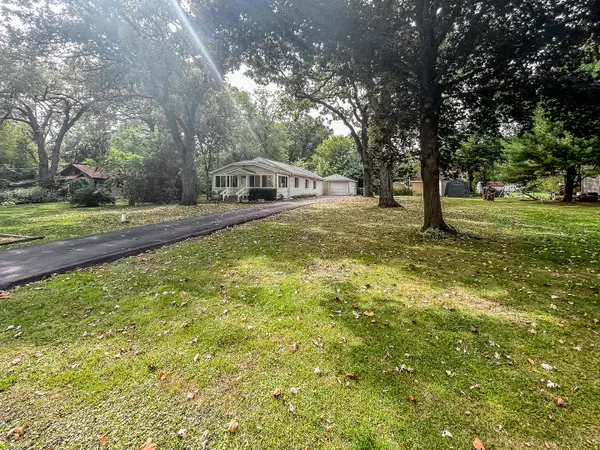 $279,900Active3 beds 1 baths1,100 sq. ft.
$279,900Active3 beds 1 baths1,100 sq. ft.27692 N Oak Street, Island Lake, IL 60042
MLS# 12472434Listed by: ARNI REALTY INCORPORATED 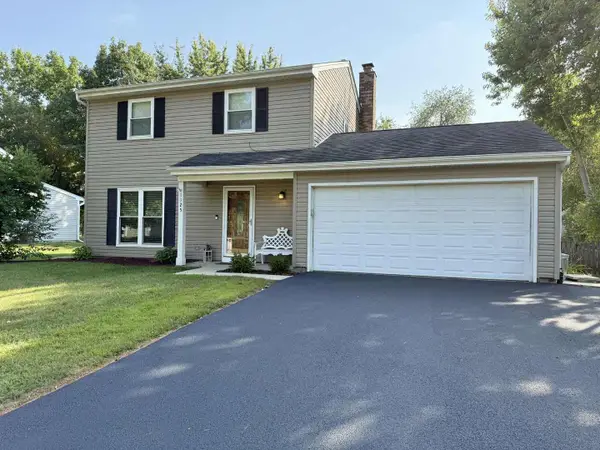 $313,000Pending3 beds 2 baths1,478 sq. ft.
$313,000Pending3 beds 2 baths1,478 sq. ft.1125 Revere Lane, Island Lake, IL 60042
MLS# 12474852Listed by: RE/MAX PLAZA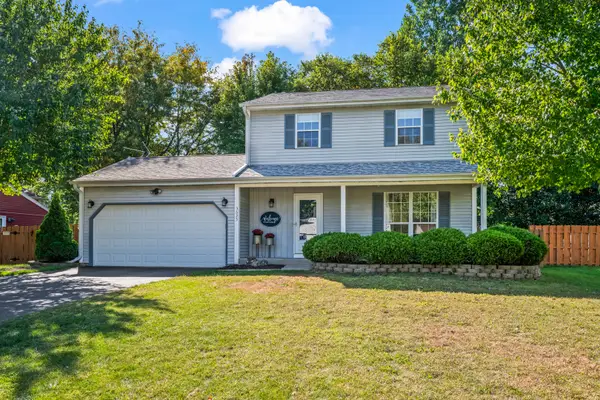 $325,000Pending3 beds 2 baths1,796 sq. ft.
$325,000Pending3 beds 2 baths1,796 sq. ft.3625 Newport Drive, Island Lake, IL 60042
MLS# 12474797Listed by: BERKSHIRE HATHAWAY HOMESERVICES STARCK REAL ESTATE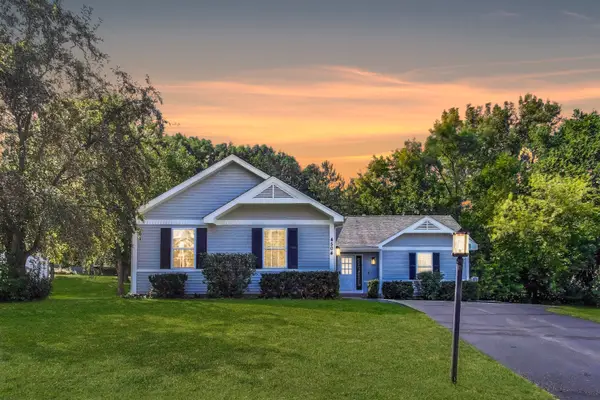 $350,000Pending3 beds 2 baths1,545 sq. ft.
$350,000Pending3 beds 2 baths1,545 sq. ft.4504 Vista Drive, Island Lake, IL 60042
MLS# 12470417Listed by: @PROPERTIES CHRISTIE'S INTERNATIONAL REAL ESTATE $359,900Pending4 beds 3 baths1,424 sq. ft.
$359,900Pending4 beds 3 baths1,424 sq. ft.1040 Wimbledon Drive, Island Lake, IL 60042
MLS# 12460954Listed by: RYAN AND COMPANY REALTORS, INC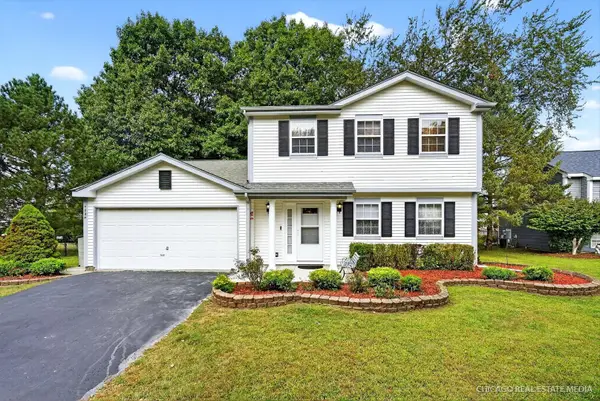 $359,900Active4 beds 3 baths2,070 sq. ft.
$359,900Active4 beds 3 baths2,070 sq. ft.4024 Newport Drive, Island Lake, IL 60042
MLS# 12466899Listed by: BERKSHIRE HATHAWAY HOMESERVICES STARCK REAL ESTATE
