4410 Shooting Star Court, Island Lake, IL 60042
Local realty services provided by:Better Homes and Gardens Real Estate Connections
4410 Shooting Star Court,Island Lake, IL 60042
$300,000
- 3 Beds
- 4 Baths
- 2,224 sq. ft.
- Condominium
- Pending
Listed by: stewart ramirez, michael crawford
Office: e- signature realty
MLS#:12479463
Source:MLSNI
Price summary
- Price:$300,000
- Price per sq. ft.:$134.89
- Monthly HOA dues:$289
About this home
At the end of a quiet cul-de-sac in Waters Edge, discover a townhome where serenity and style collide. Floor-to-ceiling windows in the dramatic two-story great room frame ever-changing lake views-calm water one day, whitecaps the next, or deer and fawns tiptoeing past your garden-level windows. The kitchen is a showpiece with 42" cherry cabinets, granite counters, and brand-new stainless steel appliances (Aug 2025). Cherry floors run throughout the main level, while upstairs a flexible loft makes the perfect home office, play space, or cozy reading nook. The master suite is pure indulgence: jacuzzi tub, separate shower, and a walk-in closet worthy of a boutique. The finished English basement is its own private retreat with a full kitchen, modern bath, south-facing windows, built-in speakers, and dedicated heating/AC. Perfect as in-law/guest quarters, a teen hangout, or even a caretaker's suite. Thoughtful upgrades include Anderson windows, an elegant carved-stone fireplace (with thermostat + fan for backup heat), a whole-house humidifier, and top-notch insulation that keeps bills low. With 8 closets, a 2-car garage with built-ins, and a walk-in pantry/laundry combo, storage is never an issue. Step outside and let the HOA handle the chores-landscaping, snow removal, exterior upkeep, even a new roof (2022) and planned driveway (2026). You'll have more time to explore the endless amenities: 10 local parks, playgrounds, beaches, sledding hills, trails, golf courses, riding centers, and nearby preserves like Fox River Forest Preserve and Volo Bog. Wauconda's Phil's Beach on Bangs Lake is a local favorite for live music and fireworks, while dining, shopping, and groceries (Trader Joe's, Woodman's, Jewel, and more) are just minutes away. Small-town Island Lake delivers peace and quiet, while Wauconda, Lake Zurich, McHenry, and Crystal Lake offer every convenience. The library, hospital, and even a new grocery store opening soon are right nearby. Whether fully furnished, partially furnished, or tailored to your taste, this home is ready to flex with your lifestyle. Life here is simple: beautiful lake views, endless recreation, no maintenance headaches. The only thing missing? You!
Contact an agent
Home facts
- Year built:2003
- Listing ID #:12479463
- Added:47 day(s) ago
- Updated:November 11, 2025 at 09:09 AM
Rooms and interior
- Bedrooms:3
- Total bathrooms:4
- Full bathrooms:3
- Half bathrooms:1
- Living area:2,224 sq. ft.
Heating and cooling
- Cooling:Central Air
- Heating:Forced Air, Natural Gas
Structure and exterior
- Roof:Asphalt
- Year built:2003
- Building area:2,224 sq. ft.
Schools
- High school:Wauconda Comm High School
- Middle school:Wauconda Middle School
- Elementary school:Wauconda Elementary School
Utilities
- Water:Public
- Sewer:Public Sewer
Finances and disclosures
- Price:$300,000
- Price per sq. ft.:$134.89
- Tax amount:$4,296 (2024)
New listings near 4410 Shooting Star Court
- New
 $320,000Active3 beds 2 baths1,905 sq. ft.
$320,000Active3 beds 2 baths1,905 sq. ft.29652 W Roberts Road, Island Lake, IL 60042
MLS# 12511903Listed by: BERKSHIRE HATHAWAY HOMESERVICES STARCK REAL ESTATE 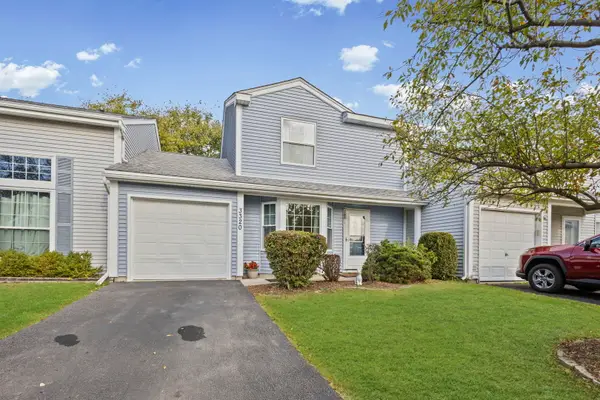 $269,900Pending3 beds 2 baths1,300 sq. ft.
$269,900Pending3 beds 2 baths1,300 sq. ft.3320 Greenwich Lane, Island Lake, IL 60042
MLS# 12506681Listed by: BERKSHIRE HATHAWAY HOMESERVICES STARCK REAL ESTATE $199,900Active2 beds 1 baths900 sq. ft.
$199,900Active2 beds 1 baths900 sq. ft.112 Hazel Court, Island Lake, IL 60042
MLS# 12503114Listed by: NORTHWEST SUBURBAN REAL ESTATE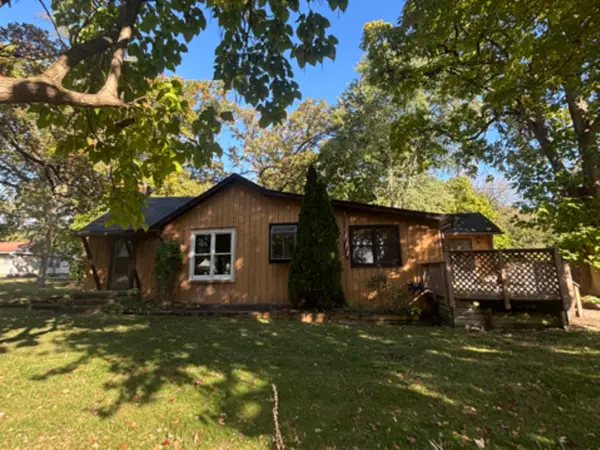 $249,900Active3 beds 2 baths1,662 sq. ft.
$249,900Active3 beds 2 baths1,662 sq. ft.27693 N Hickory Street, Island Lake, IL 60042
MLS# 12496445Listed by: GRANDVIEW REALTY, LLC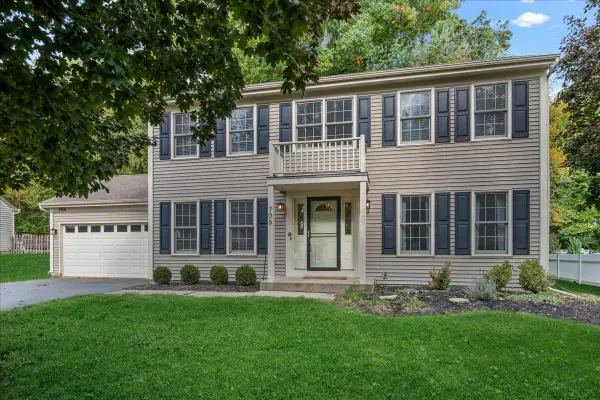 $348,000Pending4 beds 3 baths1,872 sq. ft.
$348,000Pending4 beds 3 baths1,872 sq. ft.706 S Carriage Hill Road, Island Lake, IL 60042
MLS# 12469202Listed by: BAIRD & WARNER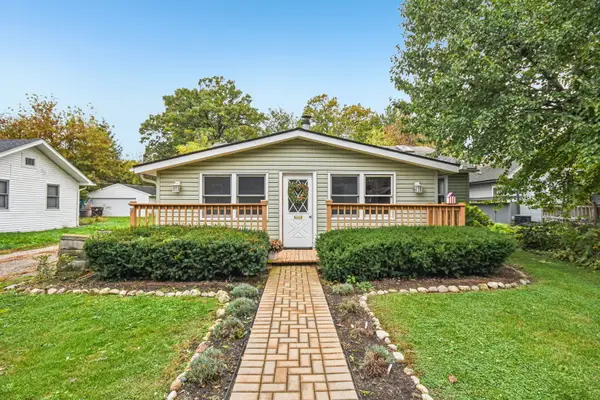 $260,000Pending3 beds 1 baths1,584 sq. ft.
$260,000Pending3 beds 1 baths1,584 sq. ft.27630 N Hickory Street, Island Lake, IL 60042
MLS# 12492811Listed by: RE/MAX CONNECTIONS II $199,900Pending2 beds 1 baths867 sq. ft.
$199,900Pending2 beds 1 baths867 sq. ft.605 Yale Lane, Island Lake, IL 60042
MLS# 12496421Listed by: KELLER WILLIAMS SUCCESS REALTY $155,000Pending2 beds 2 baths1,083 sq. ft.
$155,000Pending2 beds 2 baths1,083 sq. ft.624 Yale Lane, Island Lake, IL 60042
MLS# 12494544Listed by: RE/MAX PLAZA $229,900Pending1 beds 1 baths934 sq. ft.
$229,900Pending1 beds 1 baths934 sq. ft.3819 Woodlawn Drive, Island Lake, IL 60042
MLS# 12492934Listed by: RE/MAX SUBURBAN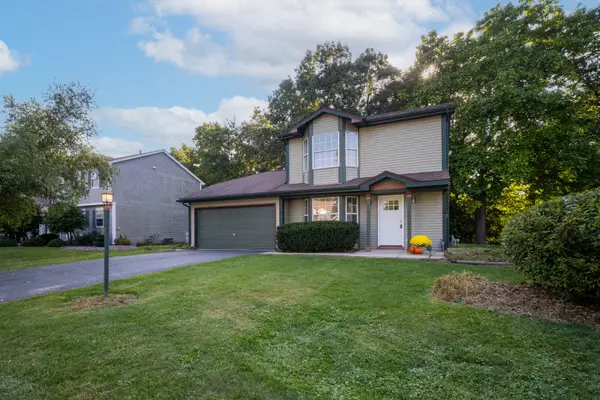 $330,000Pending3 beds 2 baths1,513 sq. ft.
$330,000Pending3 beds 2 baths1,513 sq. ft.4125 Hale Lane, Island Lake, IL 60042
MLS# 12444220Listed by: @PROPERTIES CHRISTIE'S INTERNATIONAL REAL ESTATE
